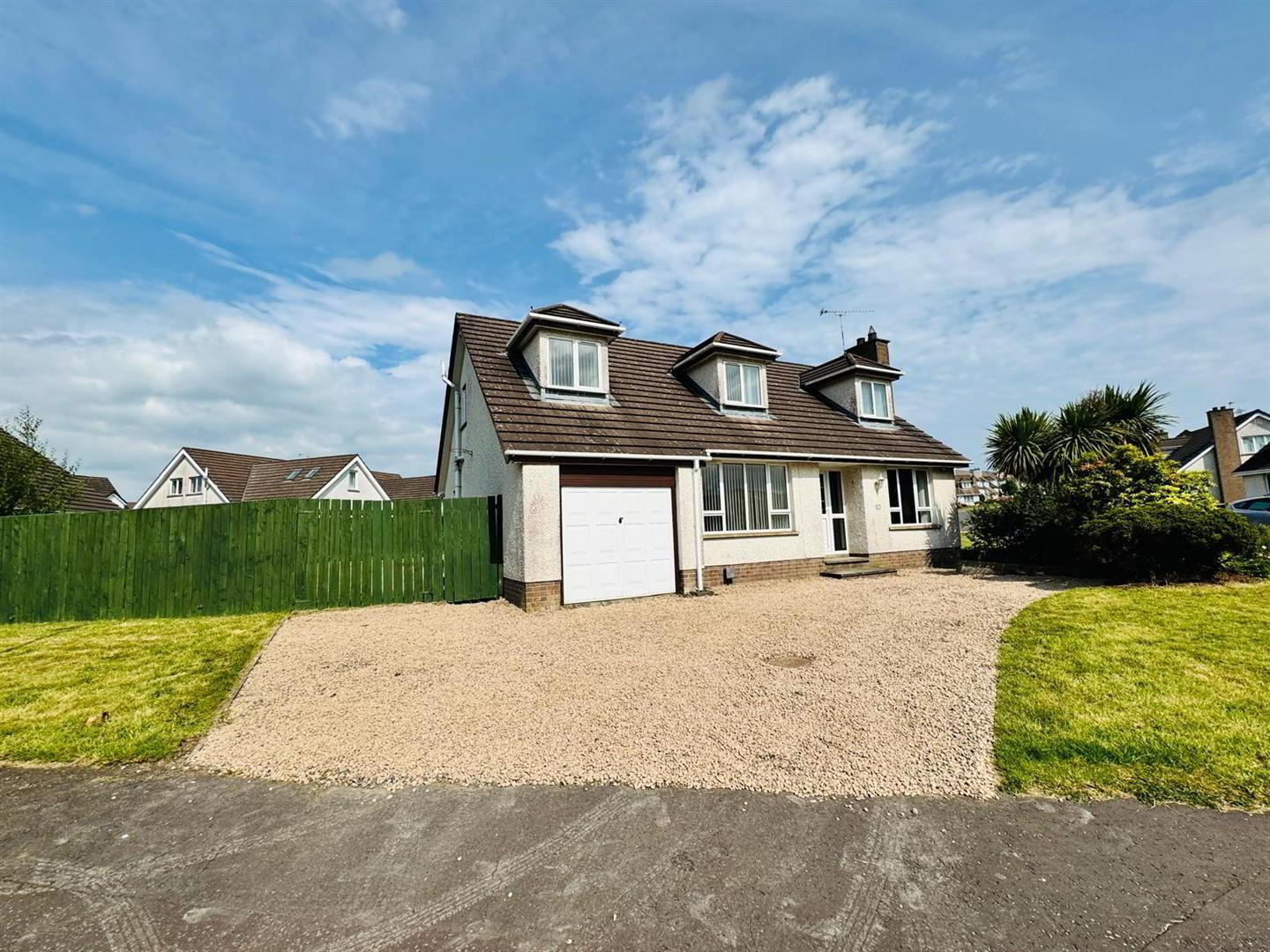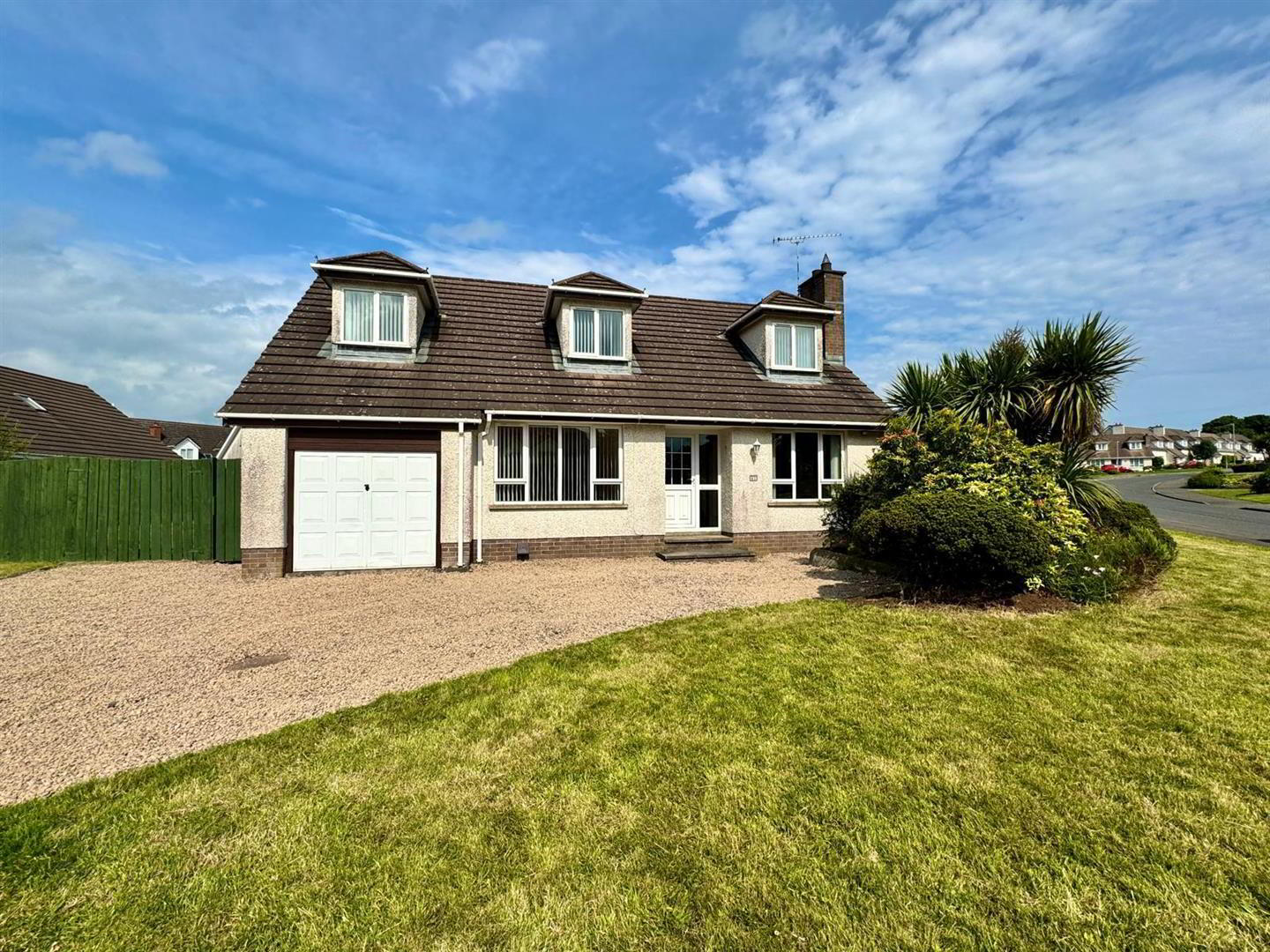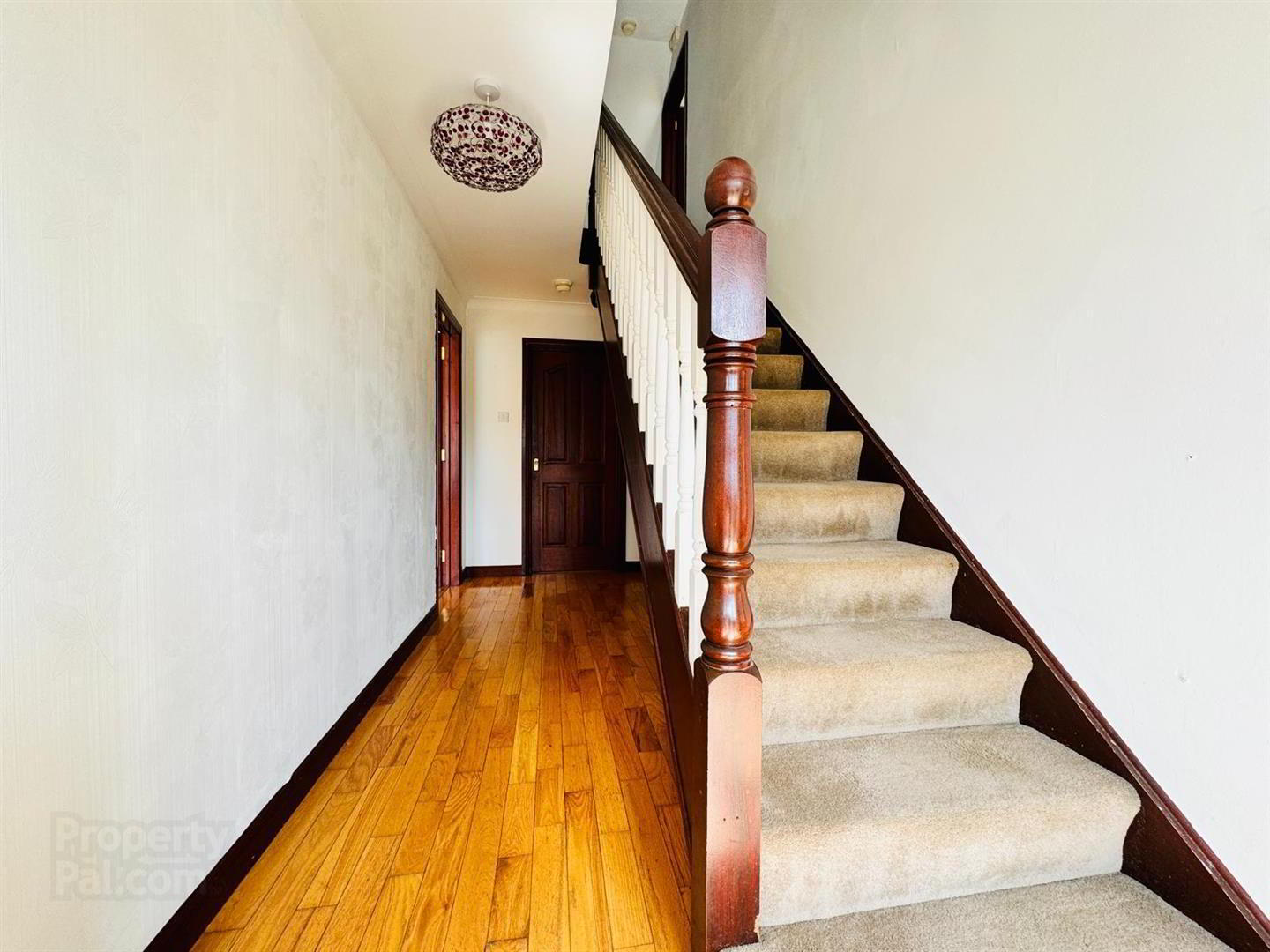


41 Hydepark Manor,
Mallusk, Newtownabbey, BT36 4PB
4 Bed House
Offers Over £245,000
4 Bedrooms
1 Bathroom
2 Receptions
Property Overview
Status
For Sale
Style
House
Bedrooms
4
Bathrooms
1
Receptions
2
Property Features
Tenure
Leasehold
Energy Rating
Broadband
*³
Property Financials
Price
Offers Over £245,000
Stamp Duty
Rates
£1,507.44 pa*¹
Typical Mortgage
Property Engagement
Views Last 7 Days
2,440
Views Last 30 Days
2,772
Views All Time
11,336

Features
- Detached Chalet Villa
- 4 Bedrooms
- 2 Receptions
- Fitted Kitchen
- Utility & Downstairs WC
- White Bathroom Suite
- PVC Double Glazing & Gas
- Garage & Gardens
The accommodation comprises entrance hall, lounge with feature fireplace piped for gas fire, family room / bedroom 4, dining room, fitted kitchen with space for appliances, utility room with access to garage and downstairs WC.
On the first floor there are three good sized bedrooms and a separate family bathroom with a white four-piece suite.
Other benefits include PVC double glazing and gas heating.
Outside there is an ample driveway leading to an integral garage, garden to front / side in lawn, and a superb fully enclosed garden to rear in lawn with paved patio area.
Early viewing recommended!!
- ACCOMMODATION COMPRISES
- GROUND FLOOR
- ENTRANCE HALL
- PVC double glazed front door with glazed side panel, solid wood flooring, stairs to first floor landing.
- LOUNGE 4.34m'' x 2.97m'' (14'3'' x 9'9'')
- Feature fireplace with gas fire, wood laminate flooring
- BEDROOM 4 /FAMILY ROOM 5.41m'' x 3.18m'' (17'9'' x 10'5'')
- Solid wood flooring
- DINING ROOM 4.11m'' x 2.97m'' (13'6'' x 9'9'')
- Wood laminate flooring
- KITCHEN 5.33m'' x 3.07m'' (17'6'' x 10'1'')
- Range of high- and low-level units, formica worktop, stainless steel sink unit, cooker space, stainless steel extractor fan, integrated dishwasher, fridge space, breakfast bar for casual dining, partly tiled walls, tiled floor, sliding patio door to garden.
- UTILITY ROOM 3.38m'' x 2.67m'' (11'01'' x 8'9'')
- Range of low level units, formica worktop, plumbed for washing machine, fridge space, tiled floor, pvc door to garden and access to downstairs w/c & garage
- WC
- Low flush wc, pedestal wash hand basin, tiled floor.
- FIRST FLOOR
- LANDING
- Access to roofspace
- BEDROOM 1 4.95m'' x 2.67m'' (16'3'' x 8'9'')
- Wood laminate flooring, mirrored sliderobes.
- BEDROOM 2 4.22m' x 3.23m'' (13'10' x 10'7'')
- Wood laminate flooring, built in wardrobe
- BEDROOM 3 3.86m'' x 3.40m'' (12'8'' x 11'2'')
- Wood laminate flooring, under eaves storage
- BATHROOM
- Pedestal wash hand basin, low flush wc, corner bath, enclosed shower
- GARDEN
- Ample driveway leading to an integral garage with gas boiler
Garden to front and side in lawn.
Fully enclosed garden to rear in lawn with patio area



