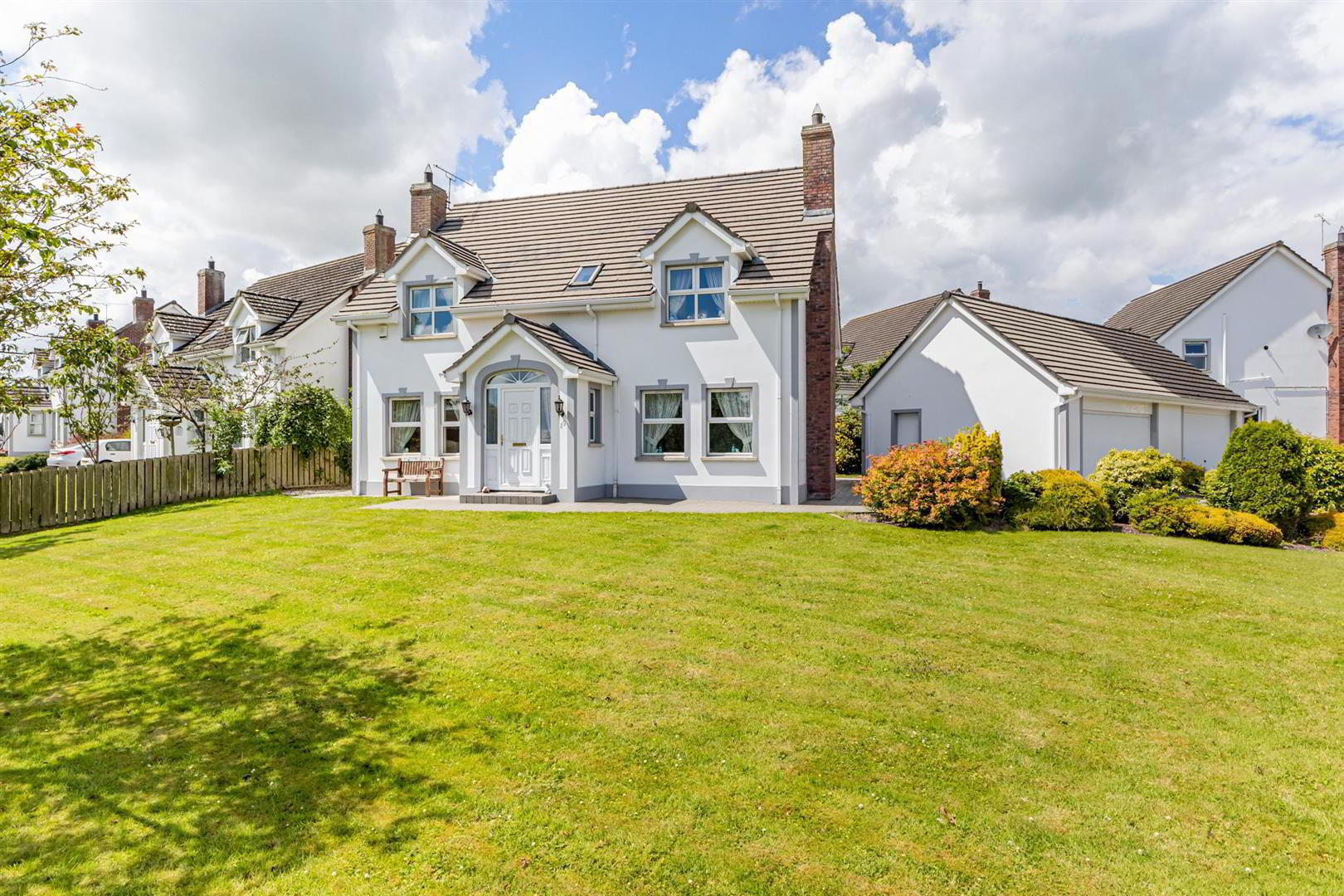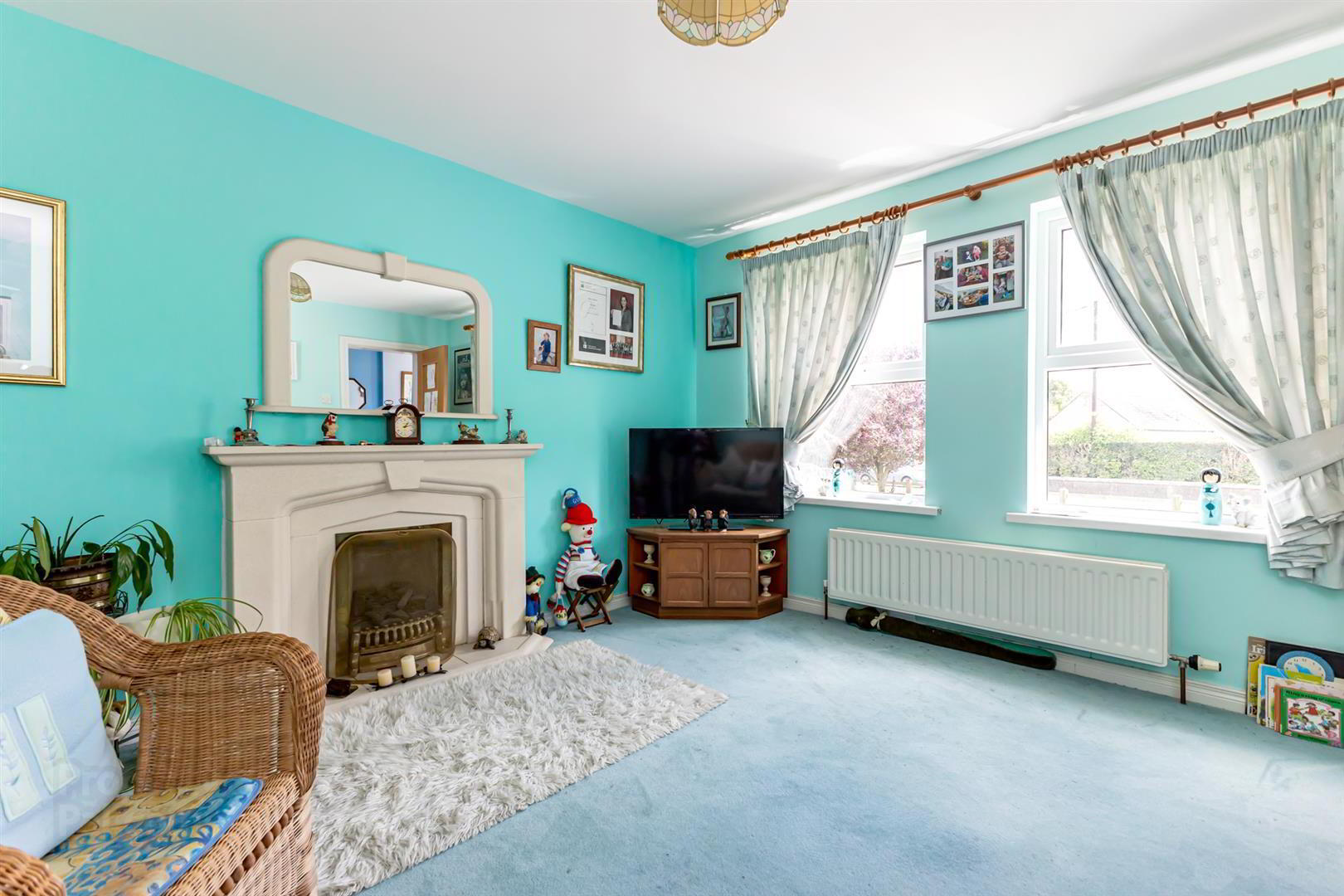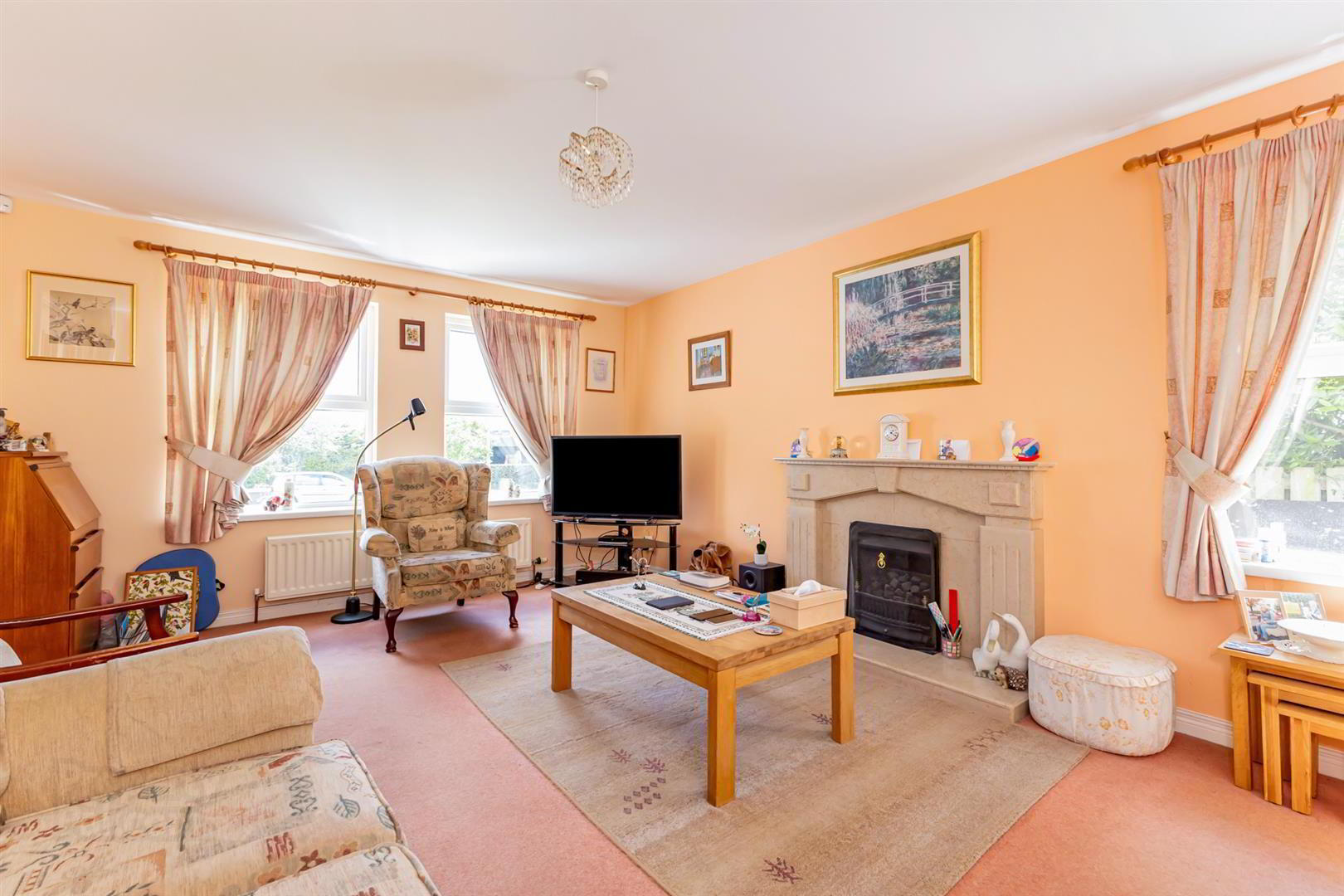


19 Ravara Dale,
Ballygowan, BT23 6HP
4 Bed Detached House
Asking Price £350,000
4 Bedrooms
2 Bathrooms
2 Receptions
Key Information
Status | For sale |
Style | Detached House |
Bedrooms | 4 |
Typical Mortgage | No results, try changing your mortgage criteria below |
Bathrooms | 2 |
Receptions | 2 |
Tenure | Freehold |
EPC | |
Broadband | Highest download speed: 900 Mbps Highest upload speed: 110 Mbps *³ |
Price | Asking Price £350,000 |
Stamp Duty | |
Rates | £2,558.36 pa*¹ |

Features
- Well Presented Detached Family Home In This Much Sought After Development
- Four Excellent Sized Bedrooms Including Principal Bedroom Ensuite
- Three Reception Rooms Plus Sun Room
- Fitted Kitchen With Dining Area And Separate Utility Room
- Family Bathroom And Downstairs WC
- Oil Fired Central Heating And uPVC Double Glazing
- Spacious Brick Pavia Driveway To Detached Double Garage With Electric Door
- Gardens To The Front And Rear Laid Out In Lawn With Paved Patio Area
- Within Walking Distance Of Ballygowan Village And Public Transport
- Convenient Commute To Newtownards, Belfast, City Airport And Hospitals
The property boasts a superb layout and enjoys spacious and modern accommodation comprising of four excellent sized bedrooms with the principal bedroom ensuite, three reception rooms, sun room, fitted kitchen with separate utility room, downstairs wc and a family bathroom to the first floor. An alarm system in all main rooms of the house (excluding utility room).
Outside, the detached double garage is approached by a spacious brick pavia driveway, which provides parking for several cars. The spacious front gardens are laid out in lawn, whilst the enclosed rear gardens boast excellent entertaining space for all the family to enjoy.
Many amenities within Ballygowan village are within walking distance including Alexander Dickson primary school. The surrounding towns of Saintfield, Comber and Newtownards are only a short drive away, whilst Belfast, City Airport and The Ulster Hospital remain convenient for the commuter by both car and public transport.
- Entrance Hall
- Upvc entrance door; wood laminate floor; telephone connection point; glazed double doors leading to:-
- Lounge 5.56m x 3.89m (18'3 x 12'9)
- Beautiful marble fireplace with gas fire; tv aerial connection point.
- Living Room 4.17m x 3.86m (13'8 x 12'8)
- Modern fireplace with gas fire; tv aerial connection point.
- Dining Room 3.56m x 3.43m (11'8 x 11'3)
- Wood laminate floor; built in shelving; desk and cupboards; telephone connection point and internet access point; upvc sliding door to:-
- Sun Room 3.38m x 2.95m (11'1 x 9'8)
- Wood laminate floor; recessed spotlights; glazed upvc door to side.
- WC 2.36m x 0.99m (7'9 x 3'3)
- Cream suite comprising close coupled wc and semi pedestal wash hand basin with mixer tap; recessed spotlights.
- Cloakroom
- Separate understairs cloakroom.
- Kitchen / Dining Area 4.95m x3.99m (maximum meaurements) (16'3 x13'1 (ma
- Good range of oak high and low level cupboards and drawers with matching glazed display cupboards and granite island unit incorporating 1½ tub stainless streel sink unit with mixer tap; integrated Neff electric double oven with Neff 4 ring ceramic hob; concealed extractor unit over; integrated fridge with freezer compartment; Bosch dishwasher; part formica; part granite worktop and breakfast bar; tiled floor; recessed spotlights.
- Utility Room 2.36m x 2.06m (7'9 x 6'9)
- Single drainer stainless steel sink unit with mixer tap; oak wood laminate high and low level cupboards; formica worktop; tiled splashback; space and plumbed for washing machine; tiled floor; upvc door to rear.
- First Floor / Landing
- Access to roofspace (partially floored) hotpress with Heatrae Sadia Megaflow hot water tank.
- Principal Bedroom 5.05m x 4.57m (maximum measurements) (16'7 x 15'0
- Built-in wardrobes and dressing table; telephone connection point.
- En-Suite Shower Room 1.96m x 1.96m (6'5 x 6'5)
- Light cream suite comprising separate shower cubicle with Mira Excel thermostatically controlled shower unit and wall mounted telephone shower attachment; fitted sliding shower doors; close coupled wc; wall mounted wash hand basin with mixer tap and vanity unit under; tiled walls and floor; recessed spotlights.
- Bedroom 2 4.57m x 3.84m (15'0 x 12'7 )
- Built-in wardrobes; shelving and desk.
- Bathroom 3.25m x 2.49m (10'8 x 8'2)
- Light cream suite comprising tiled panelled bath with mixer tap; close coupled wc; wall mounted wash hand basin with mixer tap and vanity unit under; separate shower cubicle with Mira Excel thermostatically controlled shower unit and wall mounted telephone shower attachment; fitted sliding shower door; tiled floor and walls; electric shaver point; recessed spotlights.
- Bedroom 3 3.96m x 3.28m (13'0 x 10'9 )
- Built-in wardrobes; shelving and desk.
- Bedroom 4 3.43m x 3.28m (11'3 x 10'9)
- Outside
- Spacious brick pavia driveway leading to:-
- Detached Double Garage 5.77m x 5.64m (18'11 x 18'6)
- Electric up and over door; Warmflow oil fired boiler; light and power points; side access.
- Gardens
- Front gardens laid out in lawn with well stocked flowerbeds and mature trees.
Enclosed rear gardens laid out in lawn with ornamental and flowering shrubs and trees; spacious paved patio area; outside light and water tap; pvc oil storage tank. - Tenure
- Freehold
- Capital Rateable Value
- £280,000. Rates Payable = £2558.36 per annum (approx)




