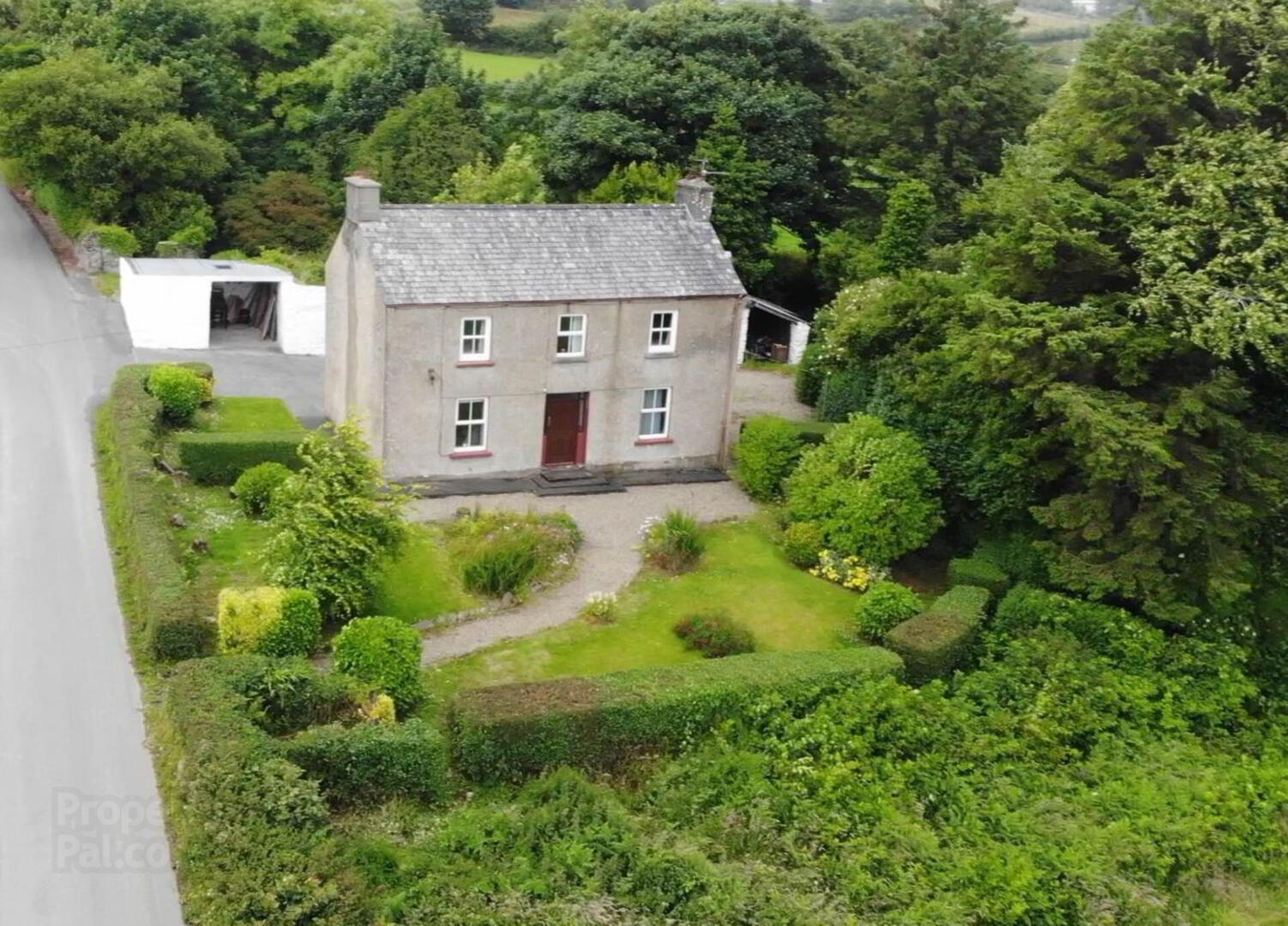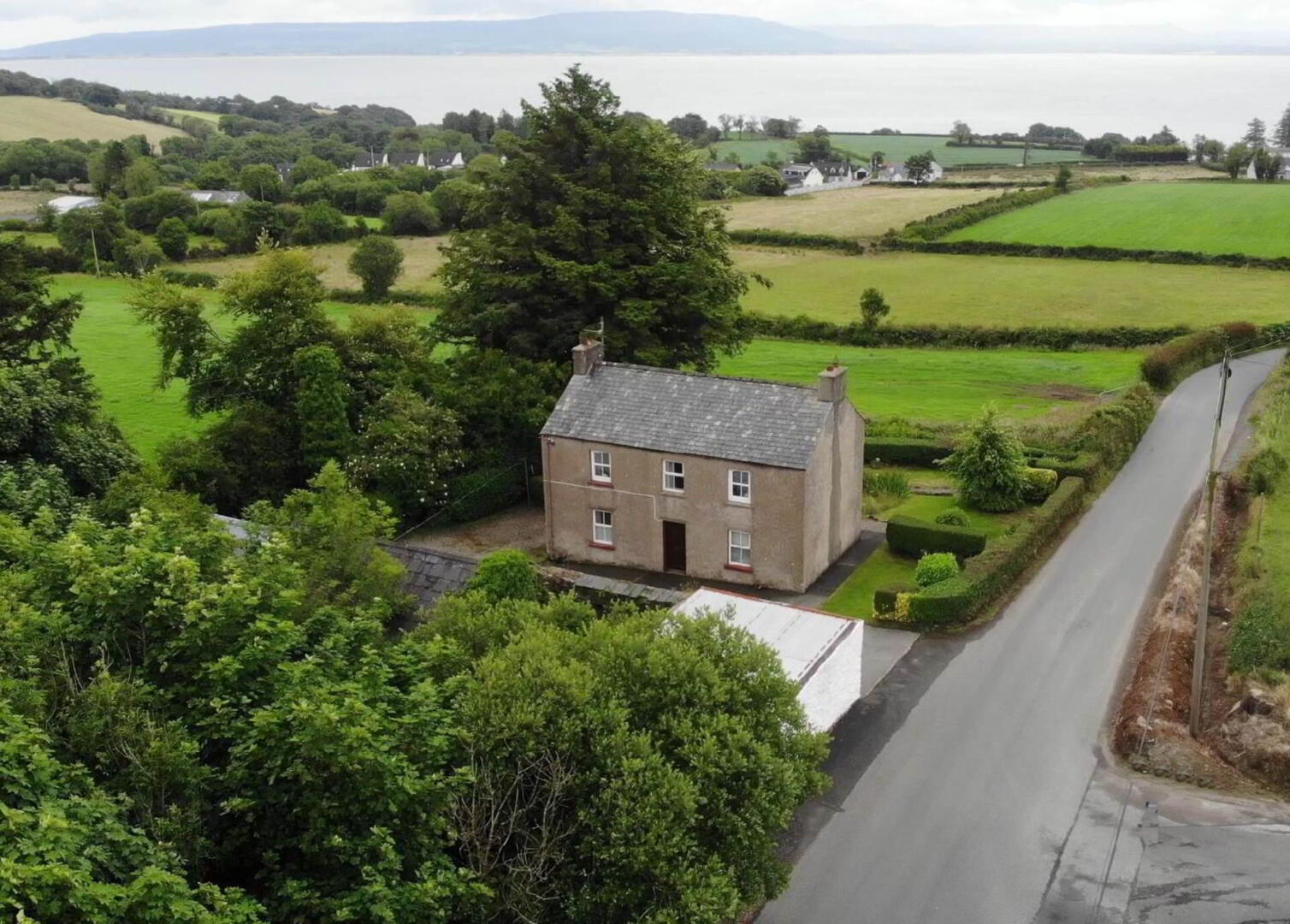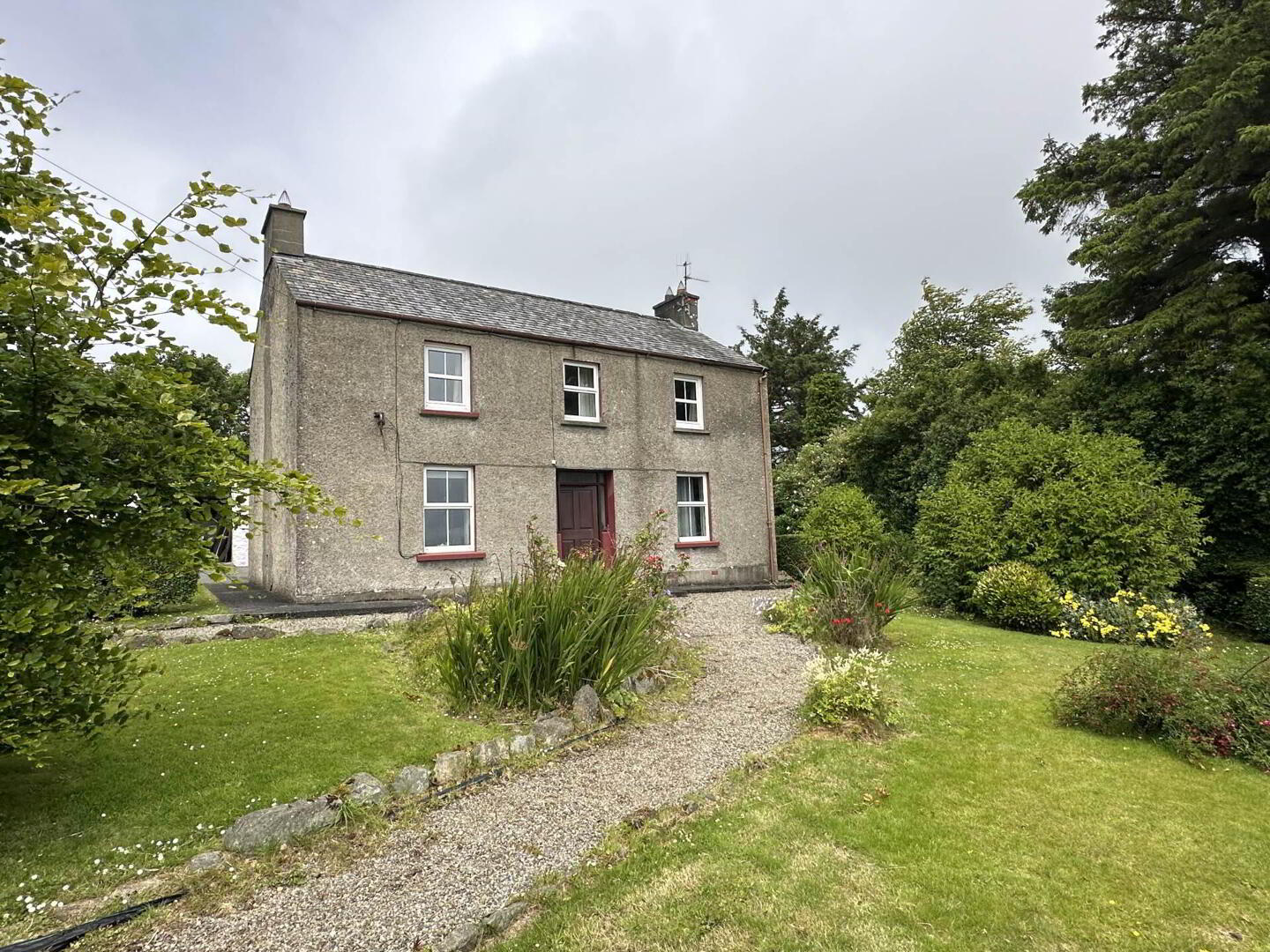


Clare
Redcastle, F93K8R2
4 Bed Detached House
Sale agreed
4 Bedrooms
2 Bathrooms
1 Reception
Property Overview
Status
Sale Agreed
Style
Detached House
Bedrooms
4
Bathrooms
2
Receptions
1
Property Features
Tenure
Freehold
Energy Rating

Heating
Oil
Property Financials
Price
Last listed at €180,000
Property Engagement
Views Last 7 Days
16
Views Last 30 Days
66
Views All Time
8,927

Features
- Traditional style 2-storey Farmhouse
- Overlooking Lough Foyle
- Mature well kept site with outbuildings at rear
- Just off Wild Atlantic Way
The Eircode for the Property is F93 K8R2
ACCOMMODATION COMPRISES
Access over stone path with lawns, mature hedges, trees and shrubs enter over front door step;
Central Hallway - 4'6" (1.37m) x 15'0" (4.57m)
With linoleum floor and 8 ft ceiling height
Sitting Room - 13'2" (4.01m) x 14'3" (4.34m)
Front facing with carpet floor, slate fireplace with tiled surround and mantle mirror above, enter into;
Living Room - 13'0" (3.96m) x 14'6" (4.42m)
Front facing with linoleum floor, Stanley range that heats the radiators, Hot Press shelved
Kitchen - 8'0" (2.44m) x 5'8" (1.73m)
Rear facing with linoleum floor, sink, plumbed for washing machine, free standing 2 ring electric cooker with oven below
Porch - 4'9" (1.45m) x 8'7" (2.62m)
Rear facing with linoleum floor
Bathroom - 13'7" (4.14m) x 5'8" (1.73m)
Rear facing with linoleum floor, wash hand basin with mirror cabinet above, WC, bath tiled above
Staircase
Carpeted leading to;
FIRST FLOOR
Landing - 9'2" (2.79m) x 19'5" (5.92m)
Open plan carpeted with 8` 6` ceiling height
Bedroom 1 - 12'7" (3.84m) x 8'10" (2.69m)
Rear facing with carpet floor and tongue and groove ceiling
Bedroom 2 - 12'3" (3.73m) x 9'3" (2.82m)
Front view facing with carpet floor, fireplace with tiled hearth and mantle and tongue and groove ceiling
Bedroom 3 - 8'10" (2.69m) x 9'4" (2.84m)
Rear facing with carpet floor and tongue and groove ceiling and
En Suite - 4'4" (1.32m) x 8'4" (2.54m)
With linoleum floor, wash hand basin with shelve and mirror above, WC, recess electric Aqualisa shower with vinyl tile
Bedroom 4 - 9'3" (2.82m) x 9'2" (2.79m)
Front view facing with carpet floor and cast-iron fireplace painted white
Directions
From Moville drive 4km towards Derry, turn right at Clar (graveyard on left land side), drive 0.2 miles turn right, drive 300 m up hill house is first on right hand side.
what3words /// sludgy.unexplored.boot
Notice
Please note we have not tested any apparatus, fixtures, fittings, or services. Interested parties must undertake their own investigation into the working order of these items. All measurements are approximate and photographs provided for guidance only.
BER Details
BER Rating: G
BER No.: 117262790
Energy Performance Indicator: Not provided

Click here to view the video

