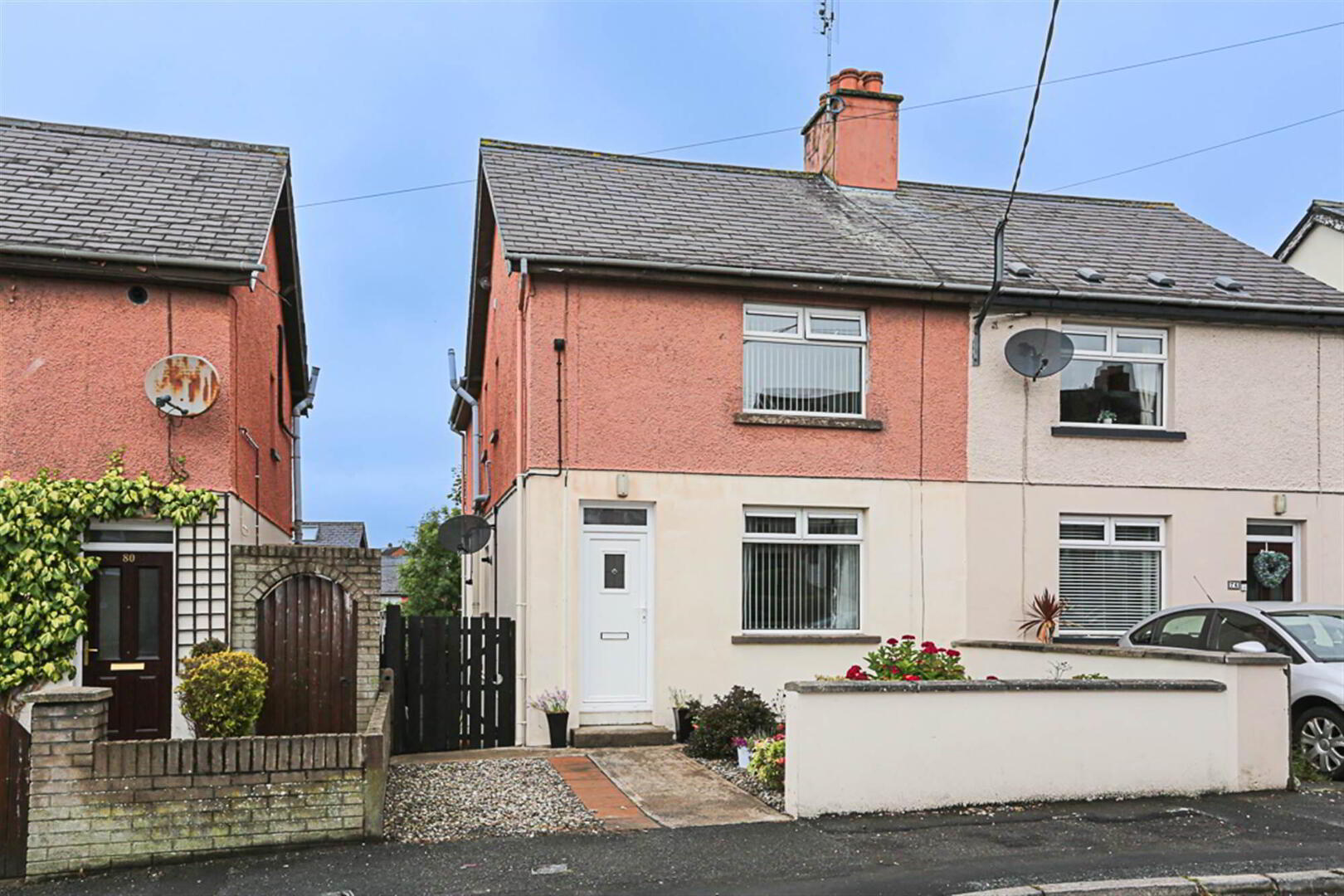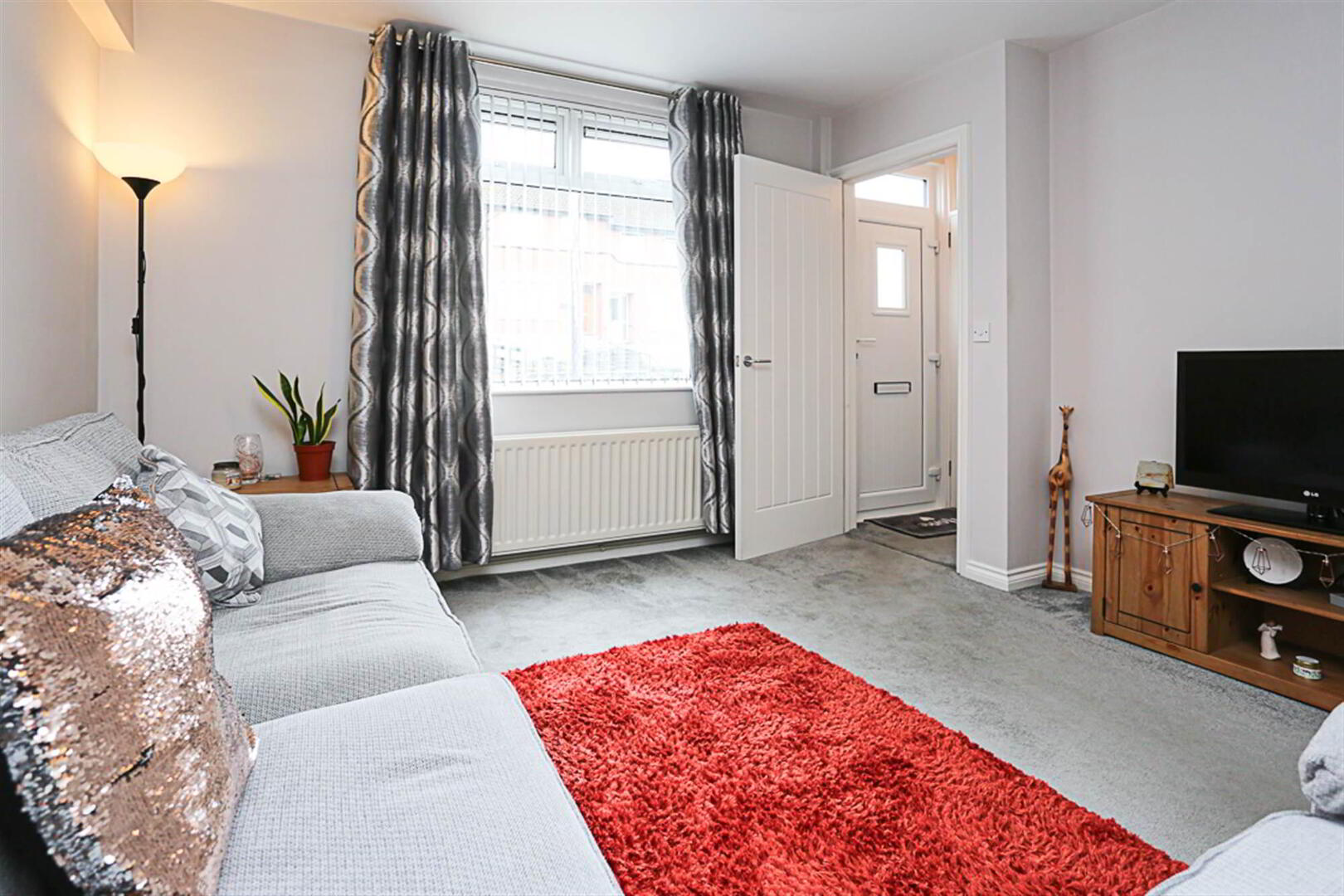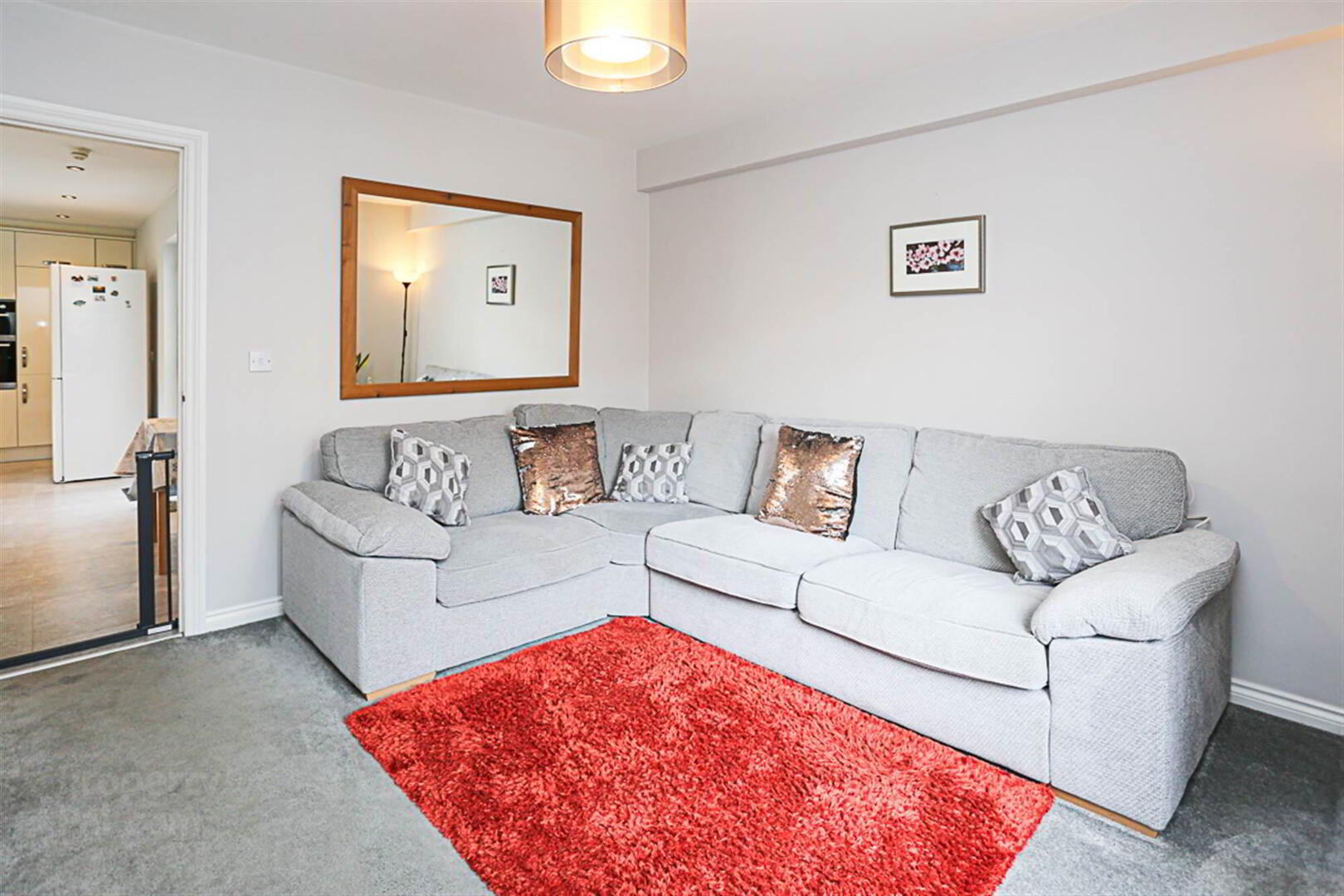


78 Clandeboye Road,
Bangor, BT20 3JU
3 Bed Semi-detached House
Sale agreed
3 Bedrooms
1 Reception
Property Overview
Status
Sale Agreed
Style
Semi-detached House
Bedrooms
3
Receptions
1
Property Features
Tenure
Leasehold
Energy Rating
Broadband
*³
Property Financials
Price
Last listed at Offers Around £145,000
Rates
£822.33 pa*¹
Property Engagement
Views Last 7 Days
70
Views Last 30 Days
175
Views All Time
5,085

Features
- Beautifully Presented and Well-Maintained Semi-Detached Home
- Located Within Much Sought-After Area
- Lounge with Outlook to Front
- Modern Fitted Kitchen/Dining Room with Access Door to Rear Garden
- Three Well Proportioned Bedrooms
- Modern family Bathroom with White Suite
- Roofspace
- Good Sized Lawned Garden to Rear with Enclosed Area
- uPVC Double Glazing
- PVC Fascia and Guttering
- Gas Fired Central Heating
- Within Walking Distance to Bangor City Centre and Marina
- Easy Access to Bus and Rail Networks for Commuting to Belfast
- Ultrafast Broadband Available
Not only is this property impressive internally, rarely for this area, number 78 also boasts off street parking and a fully enclosed rear garden getting sun late into the evening, ideal for outdoor entertaining, children at play and family pets.
To the ground floor there is an open plan modern kitchen/dining and lounge with outlook to the front and the first floor comprises of three well-proportioned bedrooms and a modern family bathroom with white suite.
Close to a range of local amenities such as highly regarded schools, local shops and boutiques, Bangor Railway Station, Bangor Castle Gardens, Aurora Sports Centre, Bangor Marina and North Downs Coastal Path, this well maintained and presented home presents a wonderful opportunity to secure a home within this much sought after area.
Entrance
- uPVC front door, double glazed central light and double glazed top light.
- ENTRANCE HALL:
- With cupboard for electrics.
Ground Floor
- LOUNGE:
- 3.81m x 3.71m (12' 6" x 12' 2")
With outlook to front. - OPEN PLAN L-SHAPED KITCHEN / LIVING/ DINING:
- 6.45m x 4.7m (21' 2" x 15' 5")
Range of high and low level units, modern high gloss kitchen, space for washing machine, space for tumble dryer, space for dishwasher, integrated dual ovens, space for fridge freezer, tiled floor, laminate work surface, stainless steel sink and a half with chrome mixer taps, outlook to side, five ring gas hob, stainless steel and glazed extractor above, glazed splashback, inset low voltage LED spotlights, ample space for dining and uPVC double glazed access door to rear garden.
First Floor
- LANDING:
- With feature Velux window, storage into roofspace.
- BEDROOM (1):
- 4.7m x 3.12m (15' 5" x 10' 3")
Outlook to front. - BEDROOM (2):
- 4.06m x 2.54m (13' 4" x 8' 4")
Outlook to rear. - BEDROOM (3):
- 3.1m x 2.16m (10' 2" x 7' 1")
Outlook to rear. - BATHROOM:
- White suite comprising of low flush WC, wall hung wash hand basin, waterfall chrome mixer tap, vanity storage below, panelled bath with thermostatically controlled shower and telephone handle attachment, drencher above, fully tiled walls, tiled floor, chrome heated towel rail, extractor fan.
Outside
- Raised area with steps leading down to garden with patio area and laid in lawns with space for garden shed.
Directions
Travelling from Bangor on the Clandeboye Road number 78 is located on your right hand side.





