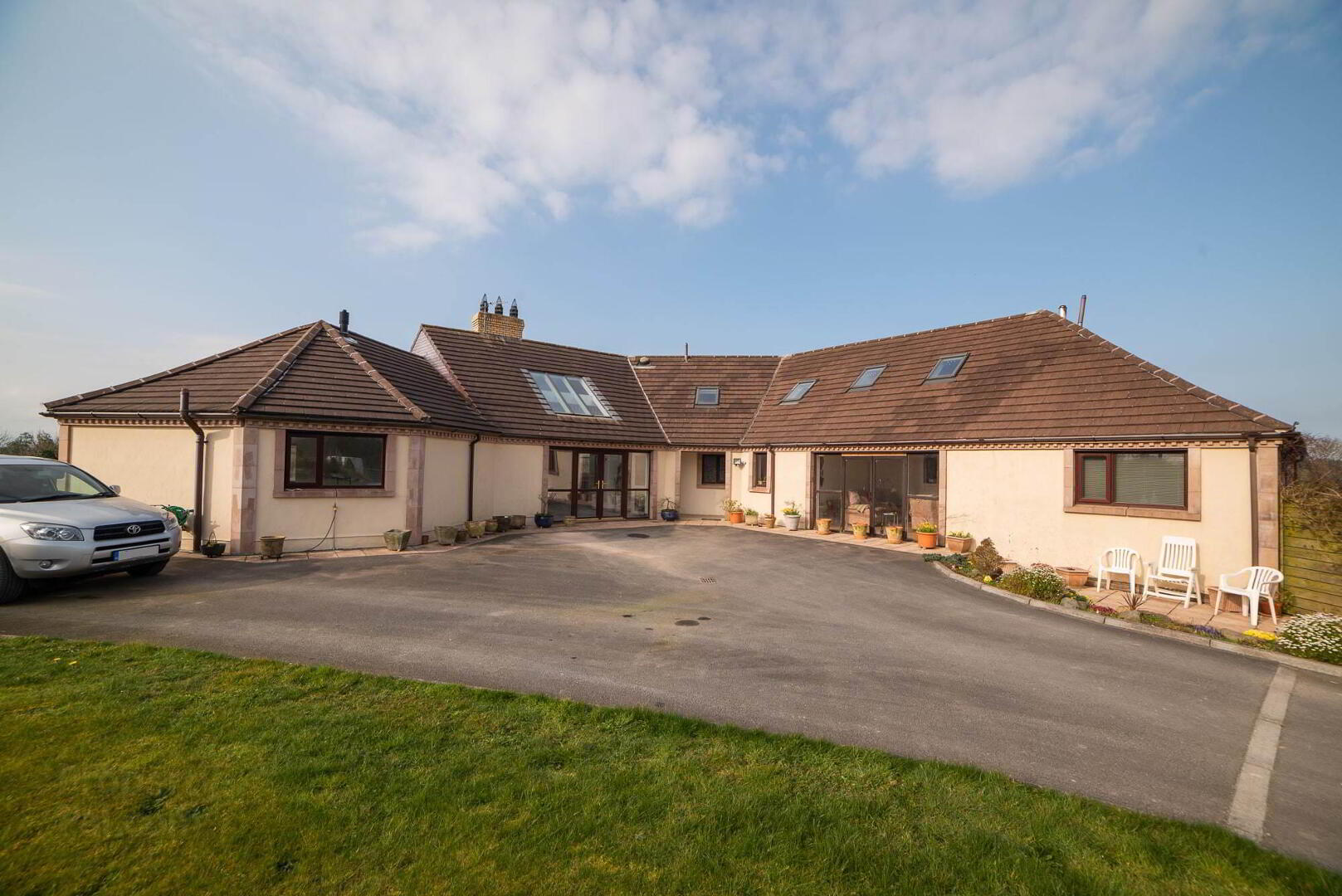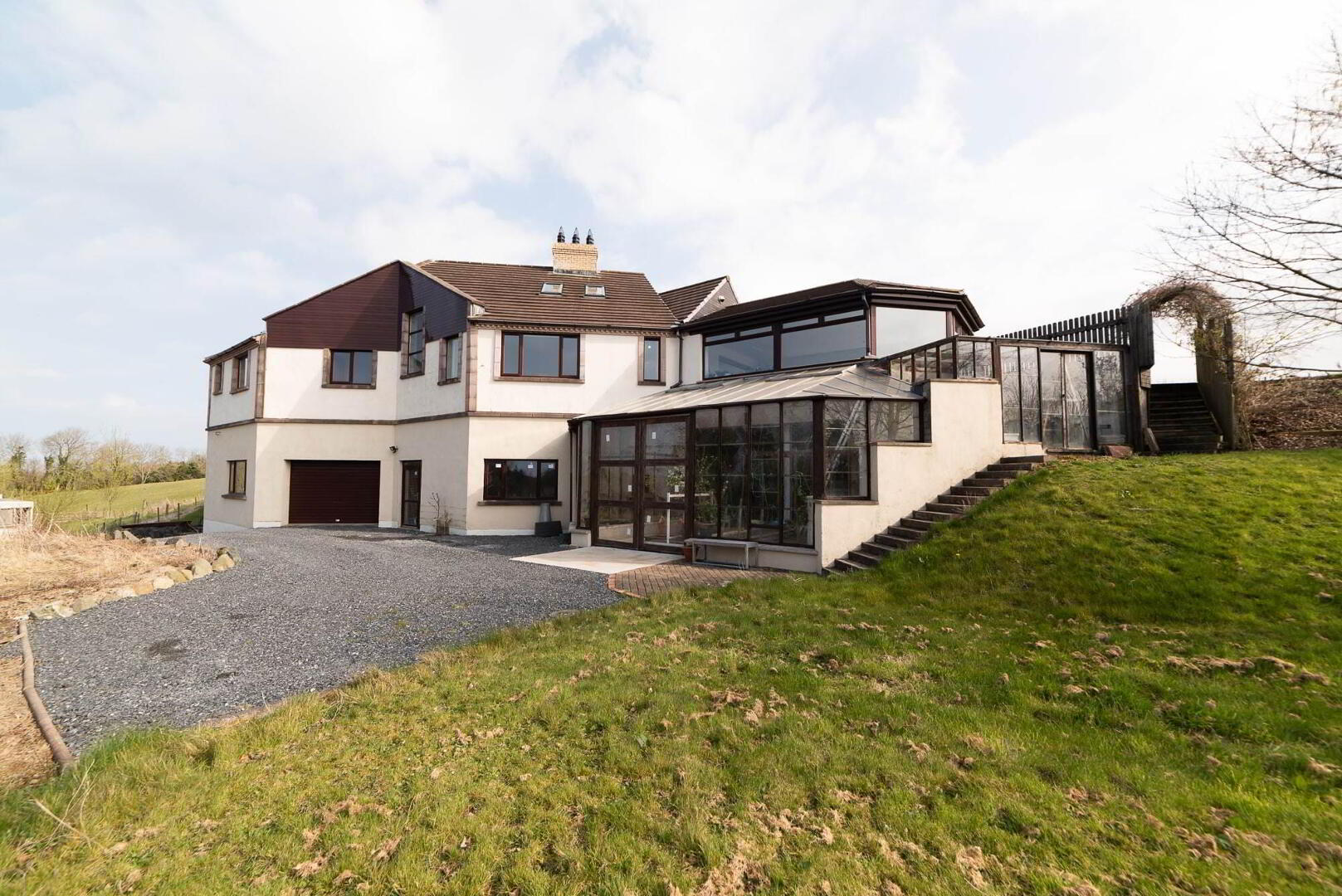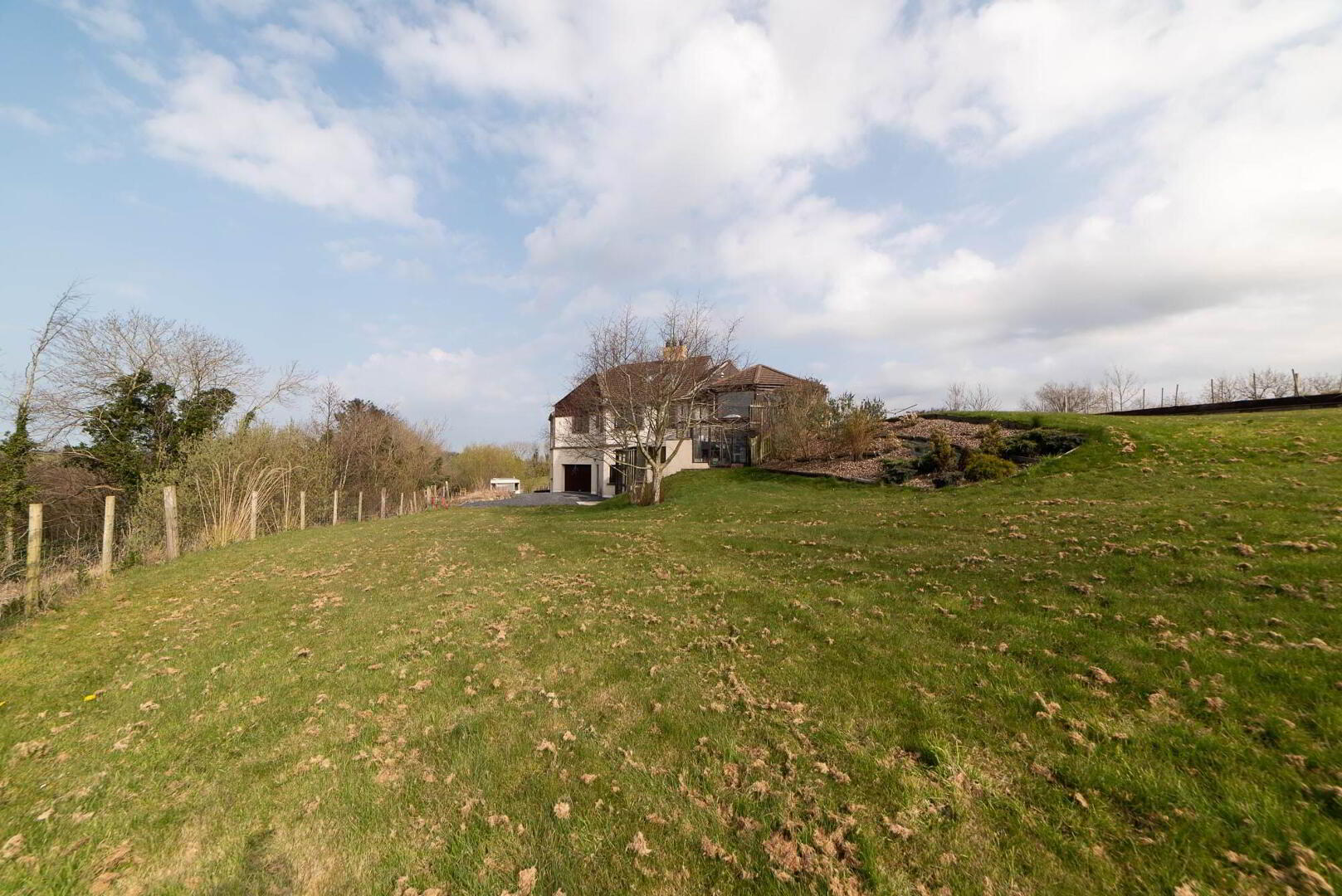


42 Cherryhill Road,
Spa Road, Ballynahinch, BT24 8NW
5 Bed Detached House
Price £399,950
5 Bedrooms
3 Receptions
Key Information
Status | For sale |
Style | Detached House |
Bedrooms | 5 |
Typical Mortgage | No results, try changing your mortgage criteria below |
Receptions | 3 |
Tenure | Not Provided |
EPC | |
Broadband | Highest download speed: 900 Mbps Highest upload speed: 300 Mbps *³ |
Price | £399,950 |
Stamp Duty | |
Rates | £3,887.20 pa*¹ |

Features
- Impressive and spacious detached family home on unique site in the County Down countryside
- A private and appealing site with views to the South of the Mourne Mountains and to the west Slieve Croob
- Five minutes by car from The Spa and approx. 10 minutes by car from Ballynahinch, Belfast City is approx. 30 minutes by car
- Large open plan reception areas including living/kitchen/dining area with two further reception rooms
- Five well-proportioned bedrooms (three of which have ensuite facilities)
- Adjoining separate annex with lounge, kitchen, three bedrooms, oil fired central heating and superb wood burner in kitchen area
- Beamed vacuum system
- Heat recovery air exchange system
- Oil fired central heating
- An outstanding basement area offers wide potential for a range of uses either business, car storage or, subject to planning, possibility for further accommodation
- Delightful surrounding garden
- Three acres available to purchase by separate negotiation
Well-positioned in close proximity to the Montalto Estate, Spa Golf Club and Ballynahinch Rugby Club. Newcastle is only approximately 20 minutes by car.
The property, requiring completion in some areas, offers a flexibility of accommodation and space that will have wide ranging appeal.
Five reception areas, modern fitted kitchen, five bedrooms (three with ensuite shower rooms), family bathroom, cloakroom wc facility. A separate annex offers additional accommodation with lounge, kitchen and small dining area. Three bedrooms and dual aspect central heating.
In addition the property benefits from a unique basement area of approximately 3000 sq ft offering a wide range of potential uses.
Double glazed windows, oil fired central heating, beam vacuum system, heat recovery air exchange system and surrounding garden areas will have ranging appeal.
Additionally a further three acres is available by separate negotiation.
Ground Floor
- Double glazed PVC double doors and matching side panels to:
- SPACIOUS ENTRANCE HALL:
- Feature minstrel gallery, ceramic tiled floor.
- LOUNGE:
- Ceramic tiled floor, provision for fireplace. Open plan to:
- DINING ROOM/SNUG:
- KITCHEN AREA:
- Ceramic tiled floor.
- UTILITY ROOM:
- Range of units, marble worktops, under mounted one and a half bowl stainless steel sink unit with mixer taps, heated towel rail, partly tiled walls, ceramic tiled floor.
- BOILER ROOM:
- Ceramic tiled floor, oil fired boiler.
- SUN ROOM:
- Granite tiled floor, double doors to garden.
- REAR HALL:
- Storage/Cloaks cupboard plus separate low flush wc and wash hand basin with mixer taps, fully tiled alls.
- PRINCIPAL BEDROOM:
- Walk-in dressing area.
- ENSUITE BATHROOM:
- Modern white suite comprising panel bath with mixer taps, pedestal wash hand basin with mixer taps, low flush wc, corner shower cubicle, ceramic tiled floor with underfloor heating, fully tiled walls, chrome heated towel rail.
- BEDROOM (2):
- Built-in robe.
- BEDROOM (3):
- Built-in robe.
- BATHROOM:
- Modern white suite comprising panel bath with mixer taps, vanity unit with mixer taps, corner shower cubicle, thermostatically controlled shower unit, chrome heated towel rail, ceramic tiled floor with under floor heating, fully tiled walls.
First Floor
- BEDROOM (4):
- ENSUITE SHOWER ROOM:
- Corner shower cubicle, electric shower unit, pedestal wash hand basin with mixer taps, low flush wc, partly tiled walls.
- BEDROOM (5):
- ENSUITE SHOWER ROOM:
- Shower cubicle, thermostatically controlled shower.
- STORE ROOM:
- with natural light.
Ground Floor
- ANNEX:
- with interconnecting and separate entrance hall to:
- LOUNGE:
- Laminate wood effect strip floor.
- KITCHEN:
- Excellent range of modern high and low level gloss units, laminate work surfaces, twin bowl double drainer stainless steel sink unit with mixer taps, built-in double oven, four ring ceramic hob, extractor hood, laminate work surfaces. Plumbed for washing machine, ceramic tiled floor, partly tiled alls, cast iron stove, broom cupboard, hotpress.
- BEDROOM (1):
- ENSUITE BATHROOM:
- Modern white suite comprising panel bath with mixer taps, telephone hand shower, vanity unit with mixer taps, low flush wc, wall tiling, ceramic tiled floor.
- BEDROOM (2):
- Laminate wood effect strip floor.
- ENSUITE SHOWER ROOM:
- White suite comprising shower cubicle, pedestal wash hand basin, low flush wc, ceramic tiled floor, partly tiled walls.
First Floor
- BEDROOM (3):
- Range of built-in robes.
- SHOWER ROOM:
- White suite comprising shower, electric shower unit, vanity unit, low flush wc, chrome heated towel rail.
Outside
- SPACIOUS BASEMENT APARTMENTS:
- Light, power and natural light. Ideal for a variety of uses with electric roller door affording abundant garaging.
Directions
From The Spa take Dunmore Road to Broomhill Road on left hand side. Continue to Cherryhill Road, turn left and entrance is on left hand side.



