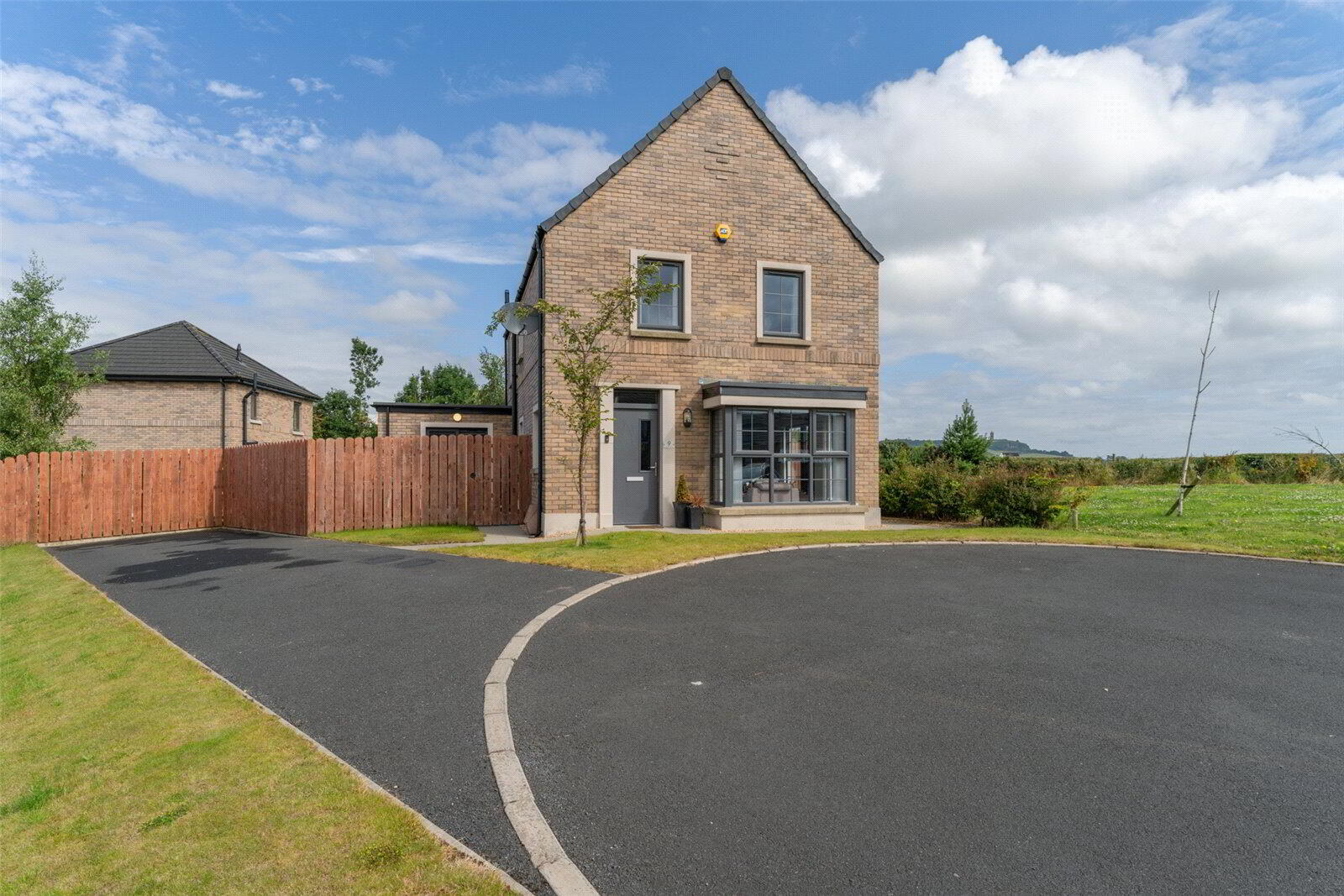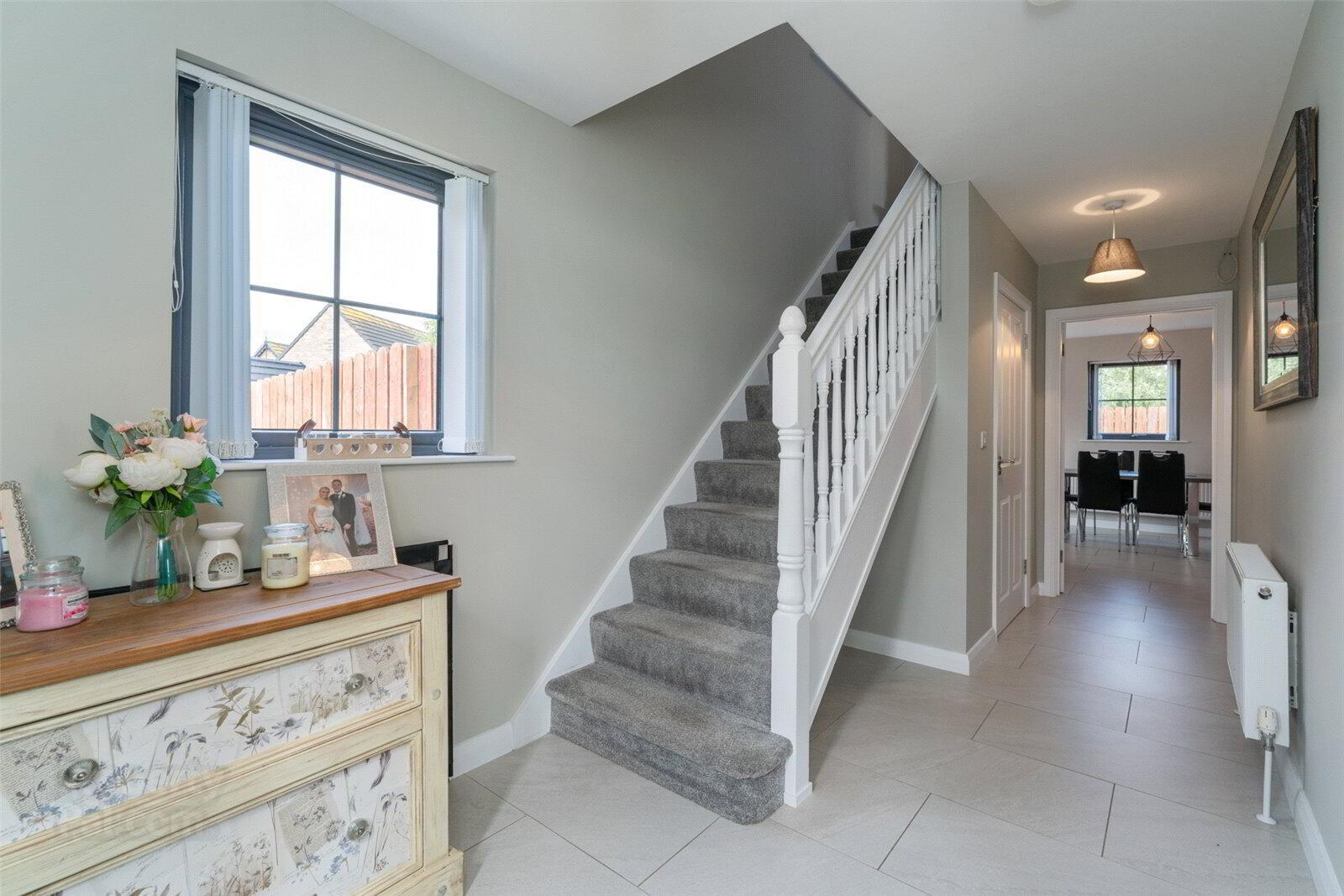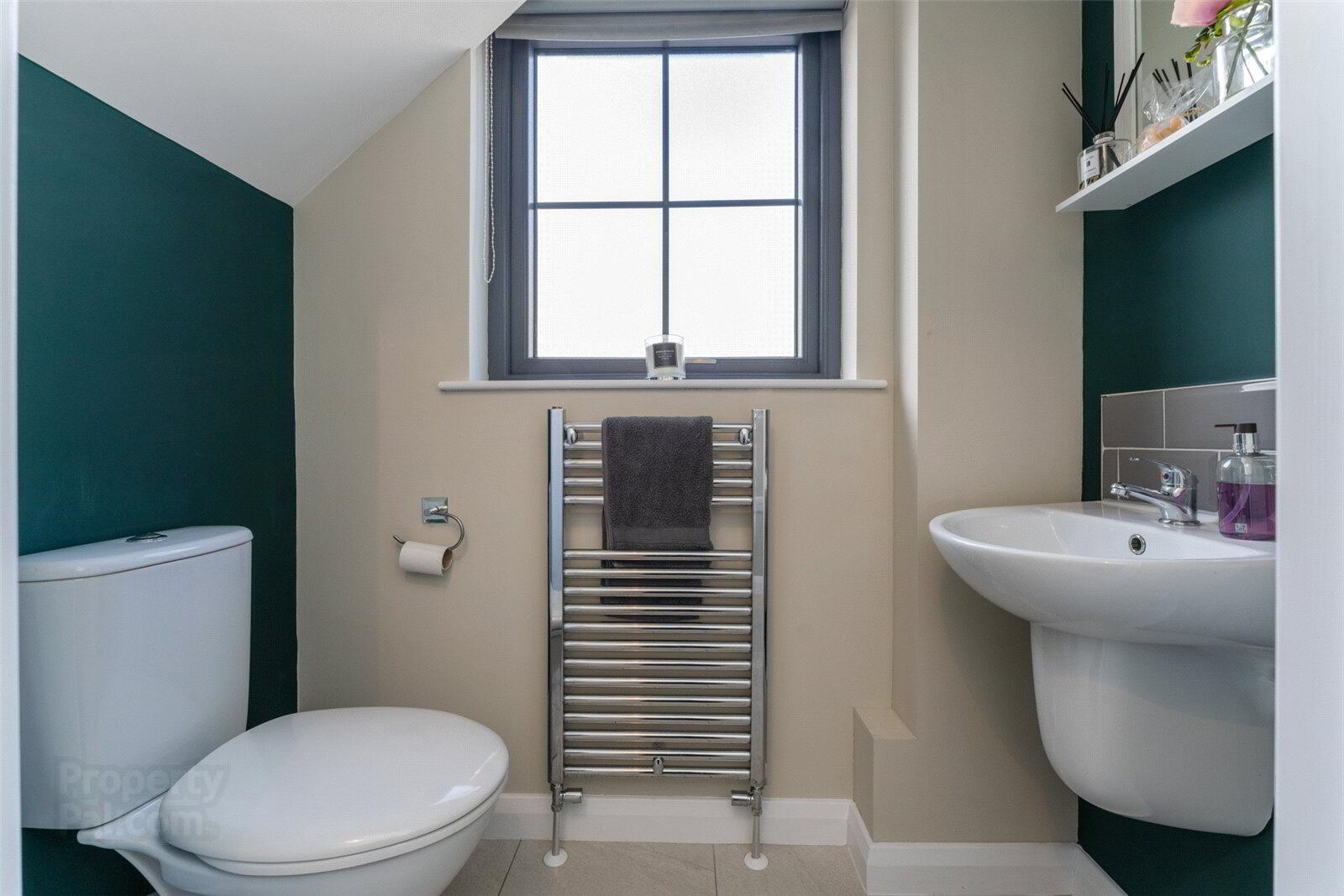


9 Little Enler Way,
Comber, BT23 5ZP
4 Bed Detached House
Asking Price £269,950
4 Bedrooms
2 Bathrooms
2 Receptions
Property Overview
Status
For Sale
Style
Detached House
Bedrooms
4
Bathrooms
2
Receptions
2
Property Features
Tenure
Not Provided
Energy Rating
Heating
Gas
Broadband
*³
Property Financials
Price
Asking Price £269,950
Stamp Duty
Rates
£1,736.03 pa*¹
Typical Mortgage
Property Engagement
Views Last 7 Days
1,298
Views Last 30 Days
2,730
Views All Time
11,446

Features
- An attractive detached villa, within easy walking distance to Comber Square
- Constructed 2019
- Modern exterior architecture, coupled with a bright spacious interior
- Large entrance hall with ceramic tiled floor
- Lounge offering large bay window, dual aspect- flooding the space with natural light
- Fantastic open plan kitchen/ dining/ living space to the rear
- Luxury modern kitchen with light grey units, island, and range of integrated appliances
- Four bedrooms
- Bedroom one with luxury ensuite
- Luxury bathroom comprising modern white suite
- Gardens to front, side and rear laid out in lawns, grey composite decking and fencing
- Tarmac driveway with ample off-road parkingIdeally located within a family friendly cul-de-sac
- Grey uPVC double glazed windows and rear doors
- Grey composite front door
- Gas fired central heating system
- Entrance Hall
- Ceramic tiled floor.
- Luxury Cloakroom
- Modern white suite comprising: Wall mounted wash hand basin with mixer taps, push button WC, ceramic tiled floor.
- Lounge
- 6.5m x 3.45m (21'4" x 11'4")
Feature bay window, dual aspect, TV and telephone points. - Luxury Kitchen/ Living/ Dining
- 9.17m x 3.96m (30'1" x 12'12")
L shaped 1.5 tub single drainer stainless steel sink unit with mixer taps, excellent range of high and low level light grey shaker style units, Formica roll edge work surfaces, 4 ring ceramic hob unit, built in oven, stainless steel extractor hood, integrated fridge freezer, dishwasher and washing machine, wall tiling, concealed lighting, broom cupboard, recess for tumble dryer, LED kickboard lighting, ceramic tiled floor, double glazed patio doors to rear, TV point. - Landing
- Access to roofspace, linen cupboard with gas boiler.
- Bedroom 1
- (1): 12' 0" X 11' 3" (3.66m X 3.43m)
- Luxury Ensuite
- Modern white suite comprising: separate fully tiled shower cubicle, 'Redring' thermostatically controlled shower unit, wall mounted wash hand basin with mixer taps, push button WC, wall tiling, ceramic tiled floor, chrome towel radiator, extractor fan.
- Bedroom 2
- 3.63m x 2.97m (11'11" x 9'9")
- Bedroom 3
- 2.7m x 2.5m (8'10" x 8'2")
- Luxury Bathroom
- Modern white suite comprising: Panelled bath with mixer taps, telephone hand shower over, glass screen, wall mounted wash hand basin with mixer taps, push button WC, feature wall tiling, ceramic tiled floor, chrome towel radiator, extractor fan.
- Bedroom 4
- 2.5m x 2.26m (8'2" x 7'5")





