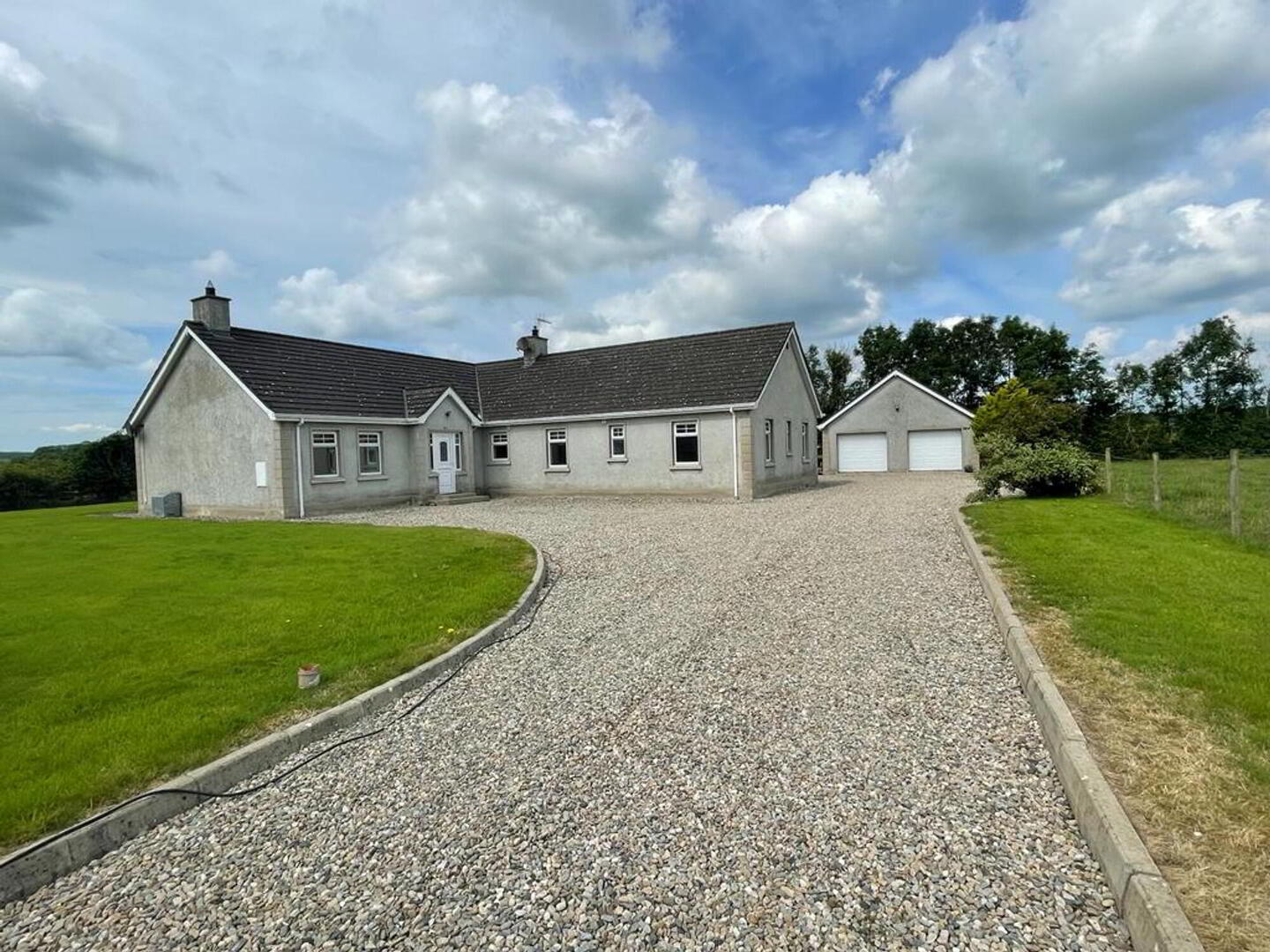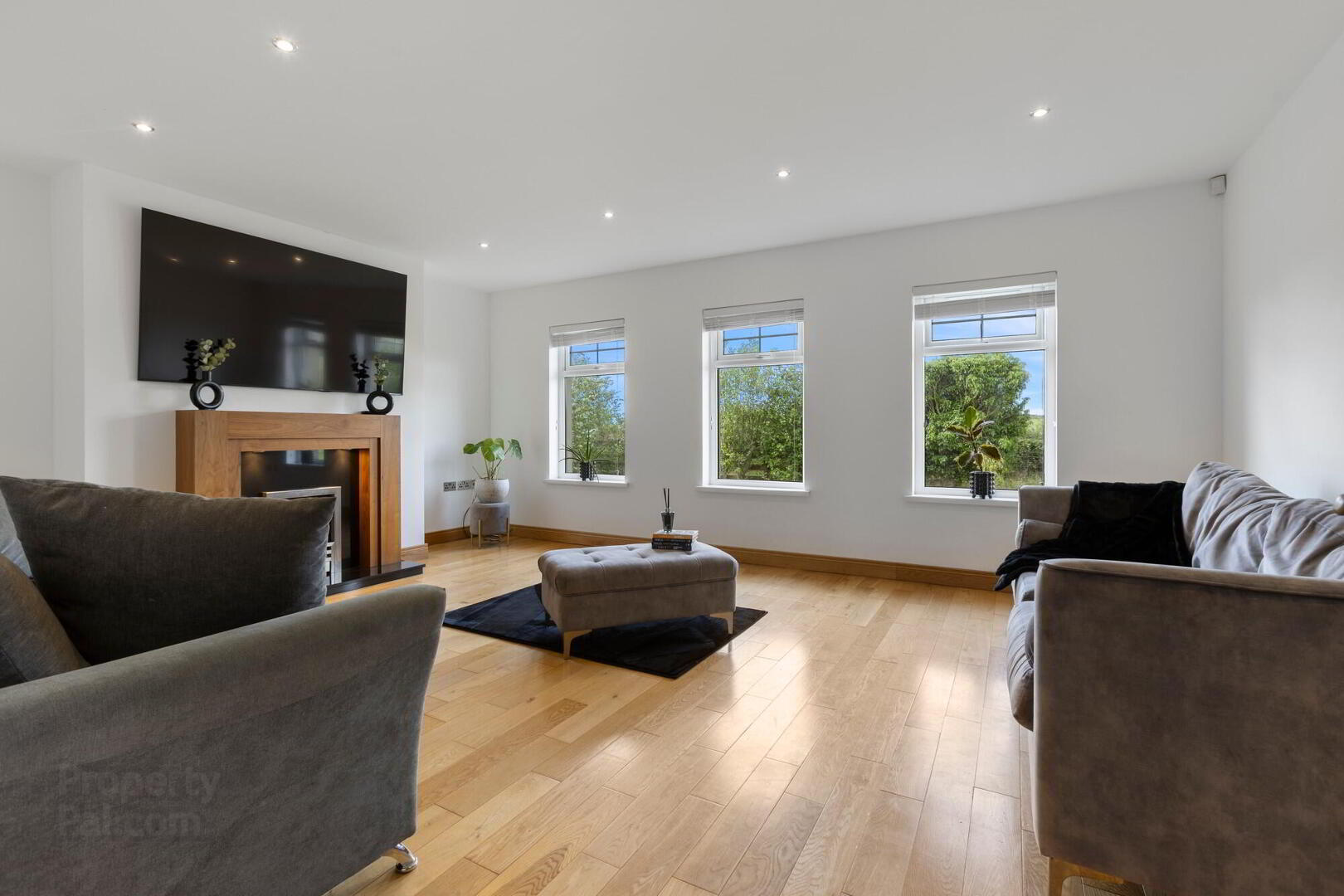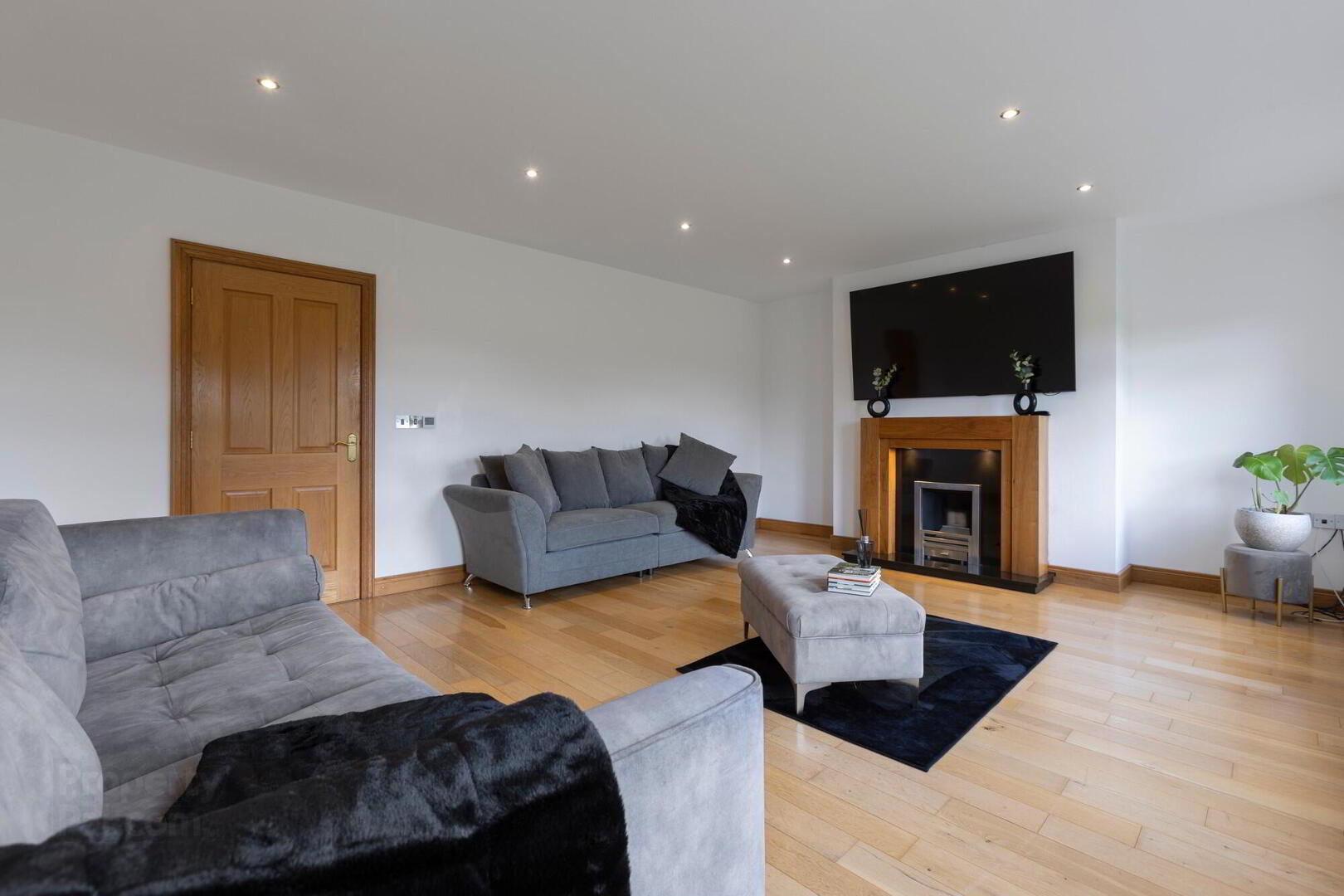


95 Ardreagh Road,
Aghadowey, Coleraine, BT51 4DP
5 Bed Detached Bungalow
Sale agreed
5 Bedrooms
5 Bathrooms
3 Receptions
Property Overview
Status
Sale Agreed
Style
Detached Bungalow
Bedrooms
5
Bathrooms
5
Receptions
3
Property Features
Tenure
Not Provided
Energy Rating
Heating
Oil
Broadband
*³
Property Financials
Price
Last listed at Offers Over £360,000
Rates
£2,205.90 pa*¹
Property Engagement
Views Last 7 Days
101
Views Last 30 Days
469
Views All Time
14,575

This deceptively spacious and beautifully designed detached bungalow is set on on a spacious site with sweeping countryside views all around.
With much to offer in the way of accommodation, this versatile home is elegantly finished throughout and offers peace and tranquility with its’ rural setting yet the towns of Coleraine, Ballymoney and Garvagh are all easily located and less than 10 miles away.
This superb home offers bright, well proportioned family accommodation and boasts many features which are not easily found in today’s market. Offering multiple reception rooms and 5 bedrooms (4 ensuite), a spacious well fitted modern kitchen with granite worktops and top of the range integrated appliances, the property is further enhanced by a well fitted utility and a sun room that leads to a large decking area. The specification and presentation throughout combine seamlessly together to create a fabulous home - a home in which to live, relax and be proud of.
Externally, the property is perfectly complimented with spacious parking area, detached double garage, spacious surrounding gardens with decking area and children’s play frame equipment - all of which provide an abundance of space either for kids’ activities or outdoor entertaining.
Given the accommodation, location and specification on offer with 95 Ardreagh Road, we anticipate an immense demand for this impressive rural home and highly recommend an immediate internal inspection.
KEY FEATURES
- 5 Bedroom (4 en-suite) / 3 Reception detached bungalow
- Oil fired central heating
- Zoned underfloor heating
- Wired for fibre internet connection
- PVC windows, doors and fascias
- Spacious tiled entrance hall with access to cloaks storage and hot press
- Lounge with gas fire and solid wood flooring
- French doors to dining area with solid wood flooring and patio doors
- Elegant kitchen with central island and granite worktops
- Tiled sun room with patio doors to decking area
- Large utility room with an array of fitted units
- 4 double bedrooms with individual en-suites
- Bedroom 5 / office with recessed spotlights
- Family bathroom with free standing bath
- Slingsby ladder to floored roof space with lighting and power
- Detached double garage with pedestrian door and electric roller doors
- Extensive driveway and parking area
- Surrounding gardens including decking area and large play frame equipment
- Spacious site accessed by own private driveway




