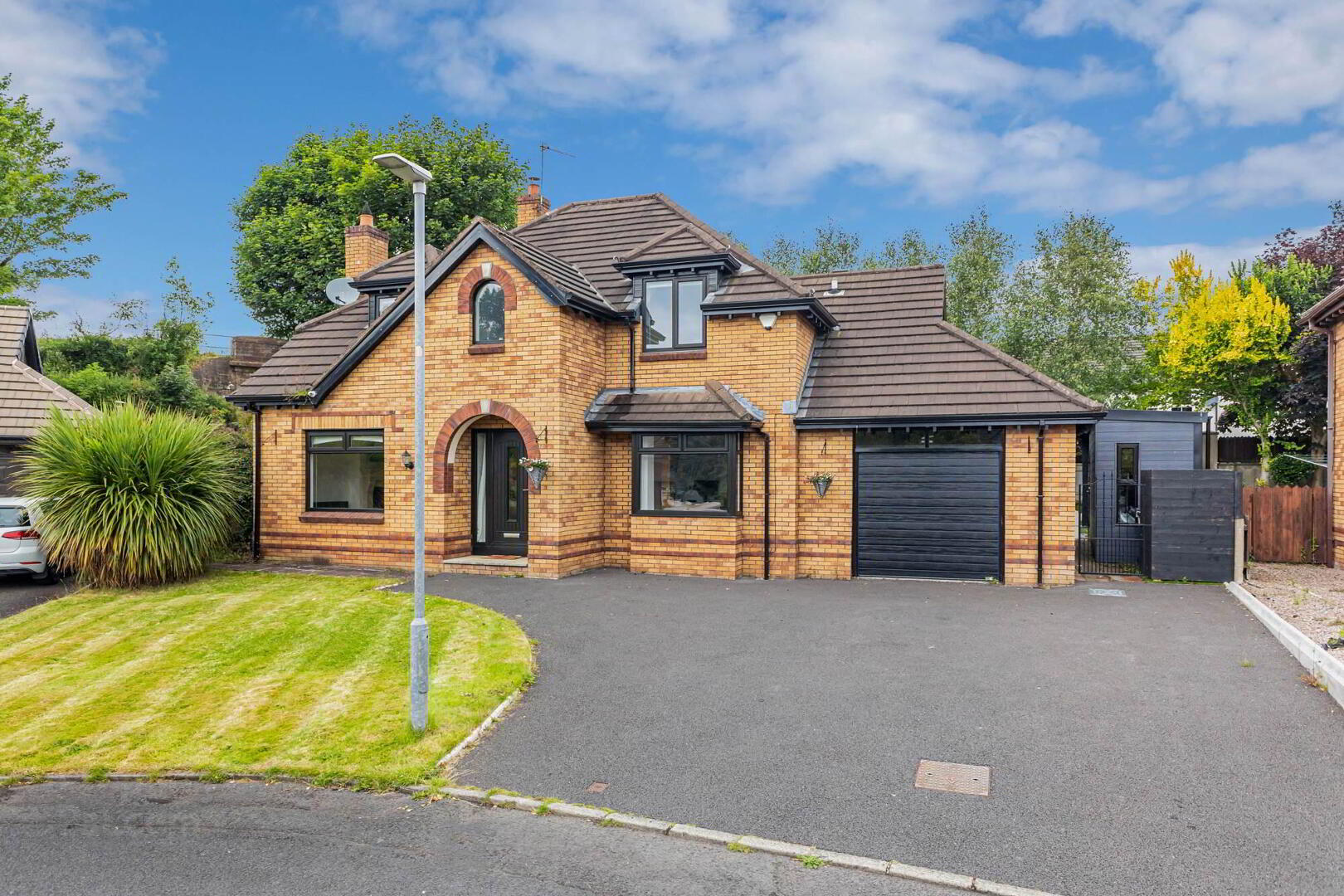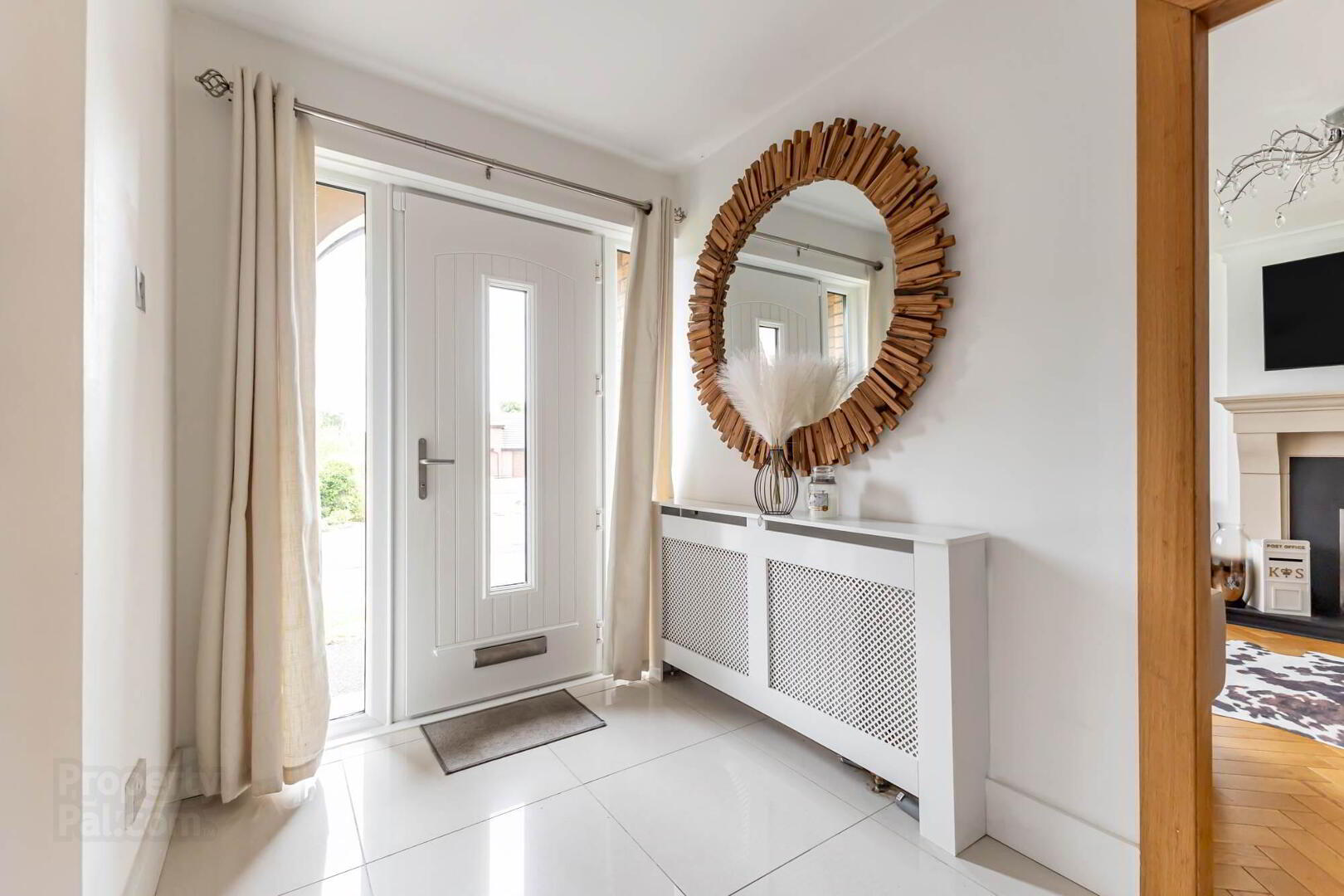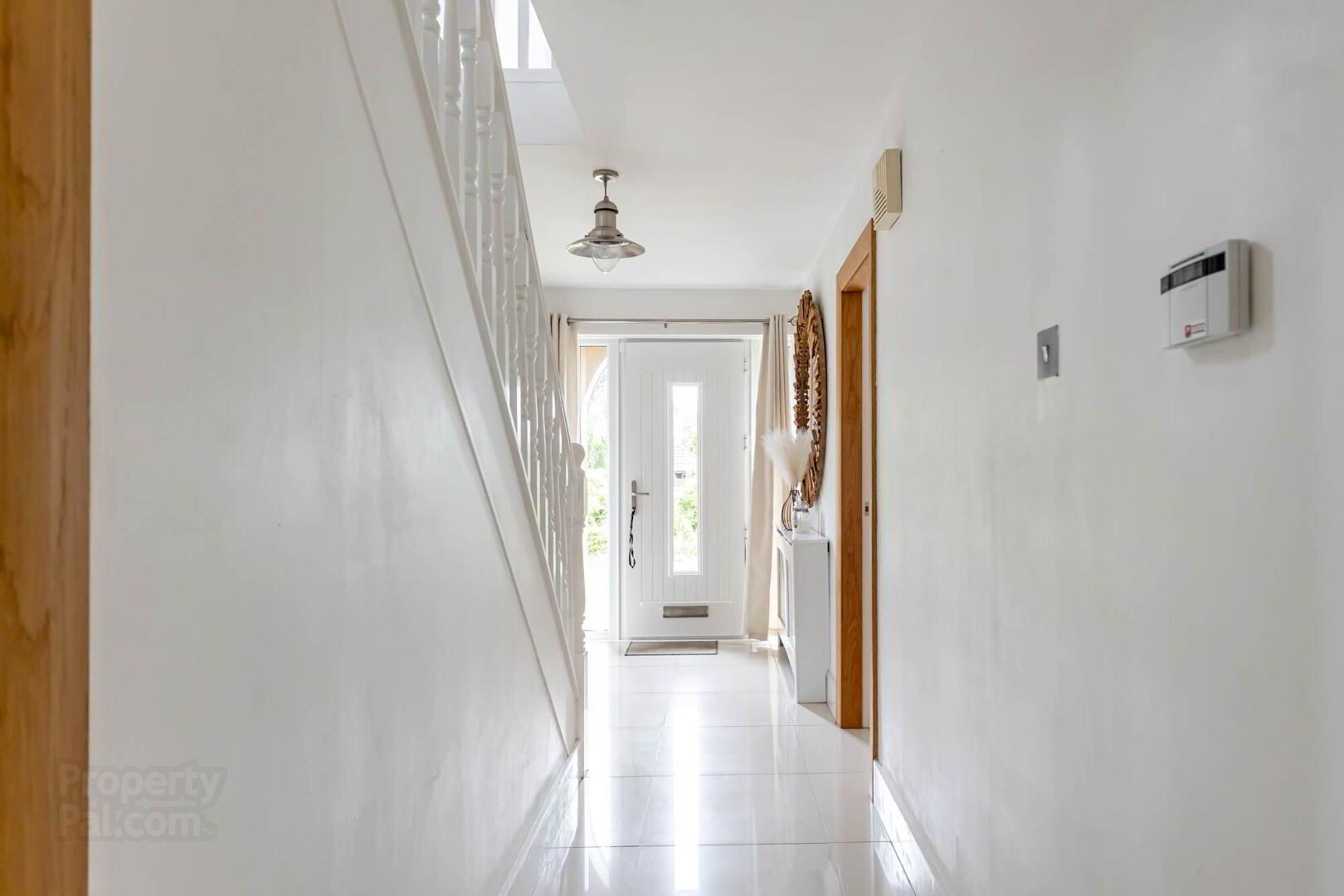


12 Sequoia Park,
Lambeg, Lisburn, BT27 4SJ
4 Bed Detached House
Offers Over £465,000
4 Bedrooms
4 Receptions
Key Information
Status | For sale |
Style | Detached House |
Bedrooms | 4 |
Typical Mortgage | No results, try changing your mortgage criteria below |
Receptions | 4 |
Tenure | Not Provided |
EPC | |
Heating | Gas |
Broadband | Highest download speed: 900 Mbps Highest upload speed: 110 Mbps *³ |
Price | Offers Over £465,000 |
Stamp Duty | |
Rates | £2,784.00 pa*¹ |

Features
- Superbly Presented and Extended Four Bedroom Detached Family Home Positioned in a Quiet Cul-De-Sac in Lambeg
- Close to Local Leading Schools and Belfast International Airport
- Excellent Transport Links to Belfast and Lisburn City Centres
- Close Proximity to Malone Golf Club and Dunmurry Golf Club
- Three Separate Reception Rooms and a Magnificent Open Plan Kitchen Living Dining Space with Bespoke Fully Fitted Kitchen, Granite Worktops and Breakfast Island
- Wood Burning Stove and Panoramic Floor to Ceiling Window with Outlook to Rear Garden
- Cloaks Area and Downstairs WC
- Separate Utility Room
- Four Well Appointed Bedrooms, Main Bedroom with Walk in Wardrobe and Second Bedroom with Newly Fitted Luxurious Shower Room
- Separate Newly Fitted Family Bathroom with Modern White Suite Providing Both Bath and Shower Facilities
- Front Garden Laid in Lawns with Tarmac Driveway Providing Ample off Street Parking
- Enclosed Side and Rear Gardens with Patio Areas for Outdoor Entertaining
- Integral Garage with Up and Over Door and Access to Gas Boiler
- Gas Fired Central Heating and UPVC Double Glazing Throughout
- Early Viewing Highly Recommended
This superb address offers ease of access for the city commuter and is ideally positioned between Belfast and Lisburn with a range of local amenities including many popular restaurants, shops and boutiques. The property lies within the catchment area to a range of the country’s most prestigious schools.
The ground floor of the property comprises of two front reception rooms, separate sitting room with bi-fold doors to the rear garden, cloakroom leading to a downstairs WC, utility room and a magnificent open plan kitchen living dining space with a bespoke fully fitted kitchen and granite worktops with breakfast island.
The first floor the property provides four well-proportioned bedrooms, main bedroom with walk in wardrobe, bedroom two provides a luxurious newly fitted shower room and a further family bathroom with modern white suite providing both bath and shower facilities.
The property further benefits from double glazing throughout, gas fired central heating, tarmac driveway with ample private off-street parking, integral garage providing additional storage and an enclosed private rear garden with patio areas ideal for outdoor entertaining.
Rarely do properties of this calibre present themselves to the open market, early internal inspection is highly recommended to appreciate all this property has to offer.
Ground Floor
- COVERED ENTRANCE PORCH:
- Tiled floor, uPVC composite front door with glass inset and glass side lights.
- RECEPTION HALL:
- Polished tiled floor.
- DOWNSTAIRS W.C.:
- White suite comprising low flush wc, floating wash hand basin with chrome tap, part tiled walls, tiled floor. Low voltage spotlighting, under stairs storage/cloaks.
- LIVING ROOM:
- 5.31m x 3.71m (17' 5" x 12' 2")
(at widest points). Outlook to front. Solid wood herringbone floor, fireplace with Portugese limestone surround and tiled hearth. Cornice ceiling. - LOUNGE:
- 3.56m x 3.18m (11' 8" x 10' 5")
(at widest points and into square bay window). Outlook to front. Polished tiled floor. - KITCHEN/DINING/LIVING SPACE:
- 6.76m x 5.31m (22' 2" x 17' 5")
(at widest points). Bespoke fully fitted kitchen with range of high and low level units, granite worktops, space for range cooker, granite upstand, built-in high level double oven and grill, plate warmer, tiled floor. Built-in fridge/freezer, additional pull-out larder cupboard, breakfast island with granite worktops, inset stainless steel single drainer sink unit, chrome mixer tap with Quooker tap. Seating area, polished tiled floor, low voltage spotlighting, panoramic window with outlook to rear garden, uPVC access door. Wood burning stove with granite hearth and tiled inset. - UTILITY ROOM:
- Polished tiled floor, Belfast sink unit with solid wooden worktop, brass mixer tap, plumbed for washing machine, vented for tumble dryer. Additional built-in storage/cloaks area, recessed low voltage spotlighting. uPVC access door to rear garden.
- INTEGRAL GARAGE:
- 5.m x 4.22m (16' 5" x 13' 10")
(at widest points). Metal up and over door, range of built-in units, stainless steel single drainer sink unit with chrome tap. Ideal gas fired boiler. - SNUG:
- 5.87m x 3.48m (19' 3" x 11' 5")
(at widest points). Solid strip wooden flooring, wood burning stove with slate hearth. Built-in storage and shelving. Bi-fold doors to rear garden.
Outside
- STORE:
- Access gate to side.
First Floor
- LANDING:
- Access to roofspace via Slingsby ladder.
- FAMILY BATHROOM:
- White suite comprising low flush wc, dual sinks with chrome mixer taps and built-in vanity unit, fully tiled walls, tiled floor, tiled panelled bath with chrome mixer taps and telephone attachment. Walk-in shower with drying area and fixed glass door, fully tiled shower enclosure, shower with chrome thermostatic control valve, telephone hand shower attachment and rain head shower, extractor fan, low voltage spotlights, chrome heated towel rail.
- BEDROOM (1):
- 5.79m x 3.48m (19' 0" x 11' 5")
(at widest points). Outlook to rear garden. Wooden panelled walls. - WALK-IN DRESSING ROOM:
- Range of built-in furniture.
- BEDROOM (2):
- 3.73m x 3.18m (12' 3" x 10' 5")
(at widest points). Outlook to front. Range of built-in furniture. Low voltage spotlights. - ENSUITE SHOWER ROOM:
- White suite comprising low flush wc, floating wash hand basin with black mixer tap and built-in vanity unit. uPVC cladded walls and floor. Matt black heated towel rail. Shower with drying area and fixed glass door, chrome thermostatic rain head shower and telephone hand shower, uPVC tongue and groove ceiling, low voltage spotlights.
- BEDROOM (3):
- 4.11m x 3.73m (13' 6" x 12' 3")
(at widest points). Dual aspect, Velux windows. - BEDROOM (4):
- 3.18m x 2.49m (10' 5" x 8' 2")
(at widest points). Velux window.
Outside
- Front garden laid in lawns, tarmac driveway with off-street parking for 2-3 cars.
- Rear garden with corner site laid in lawns with lawn, surrounding trees, shrubs and hedging. Extensive patio area, outside tap and light.
Directions
Coming out of Belfast on the Upper Malone Road, (which becomes the Ballyskeagh Road), keep going past Drumbo Station onto Lambeg Road over stone bridge and Sequoia Park is on the left-hand side.



