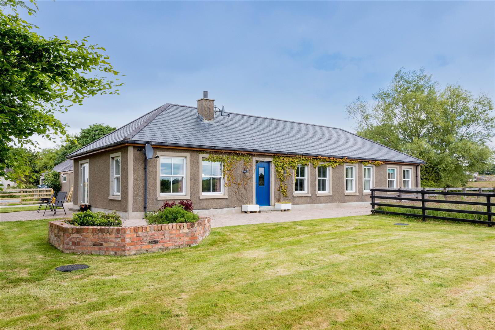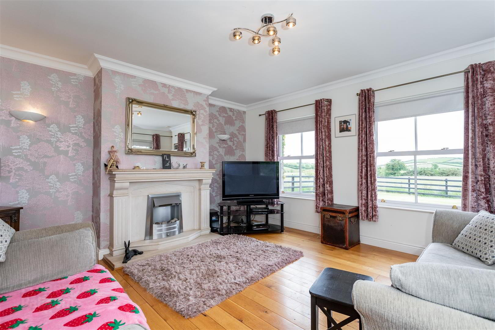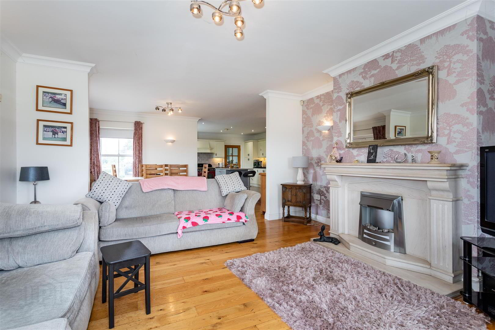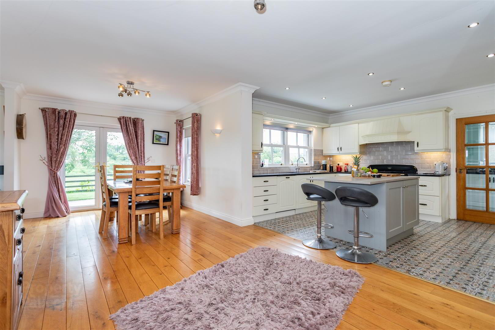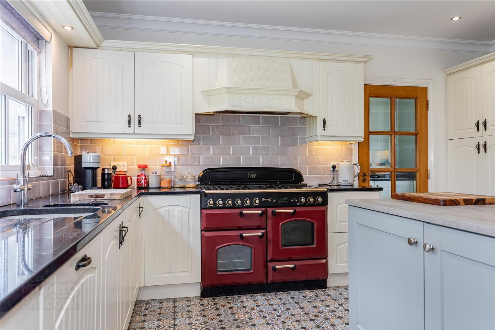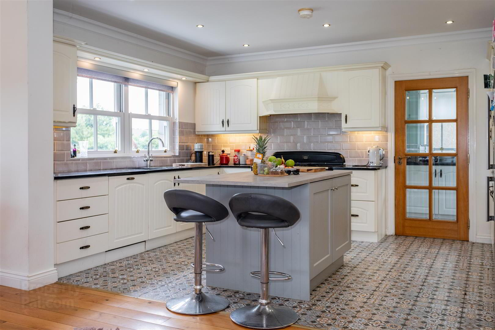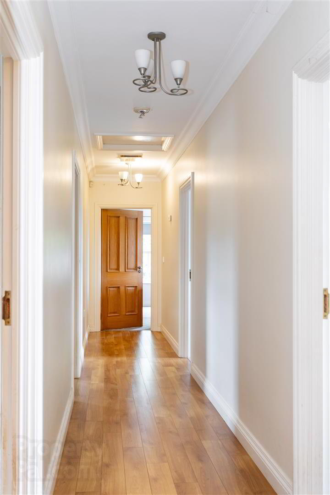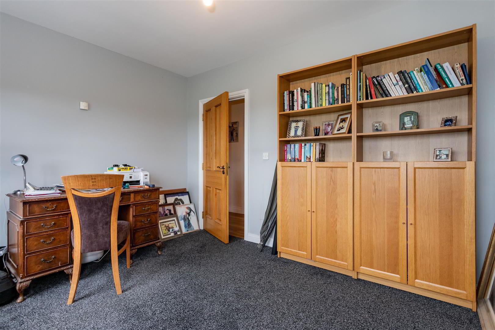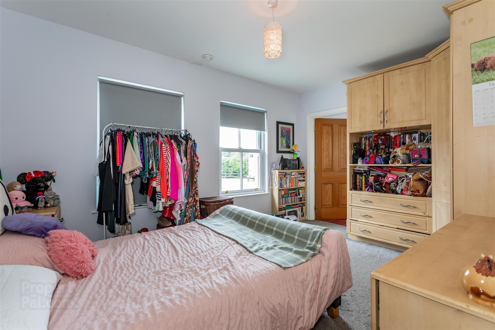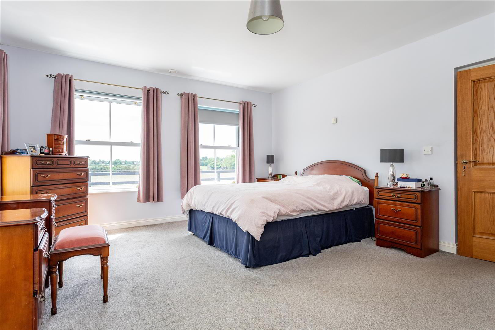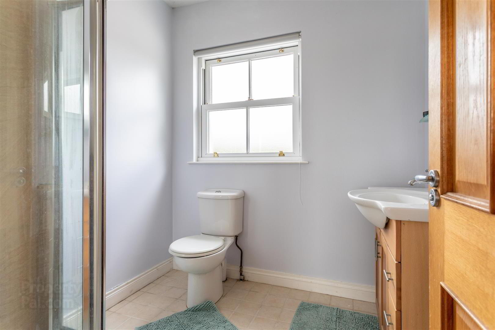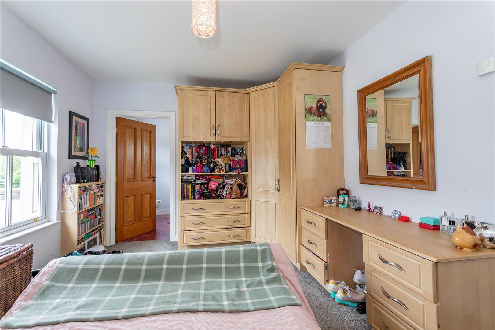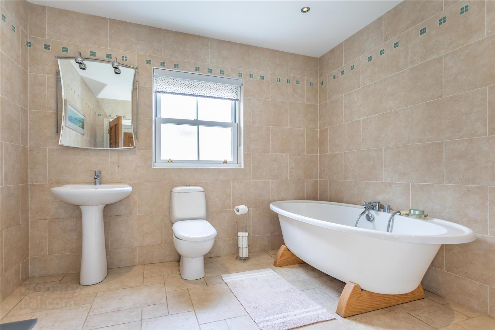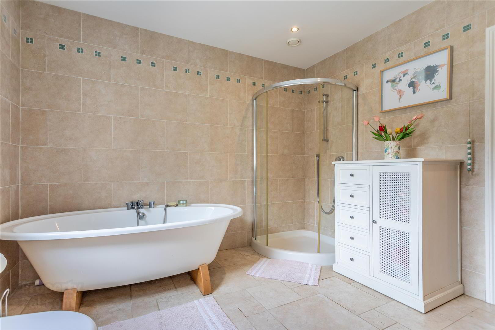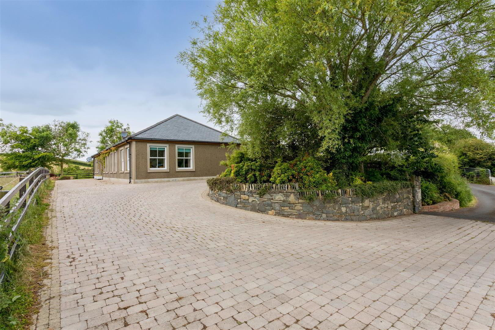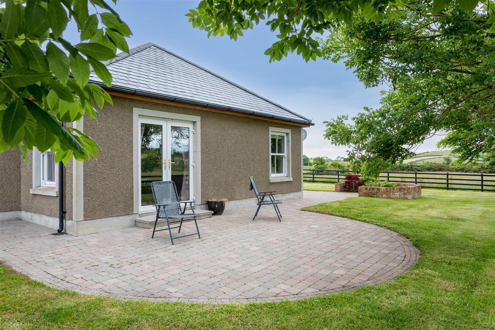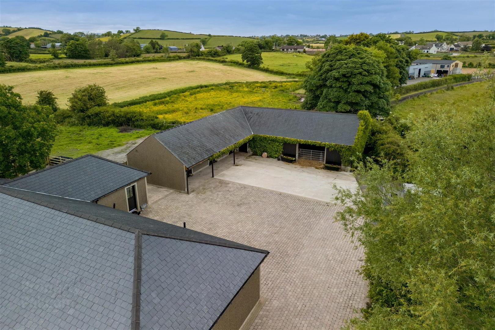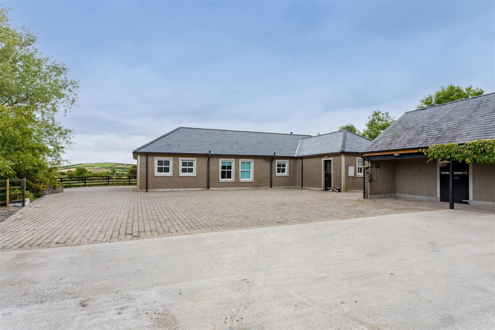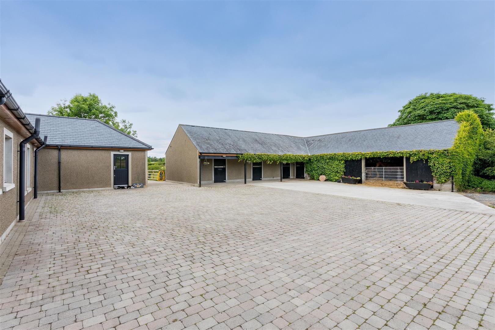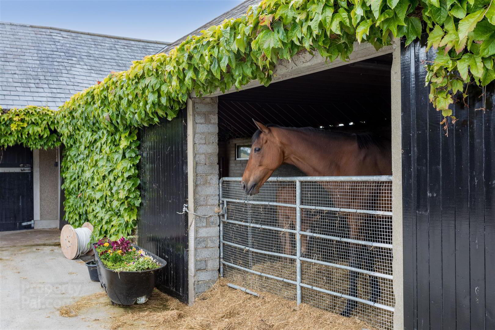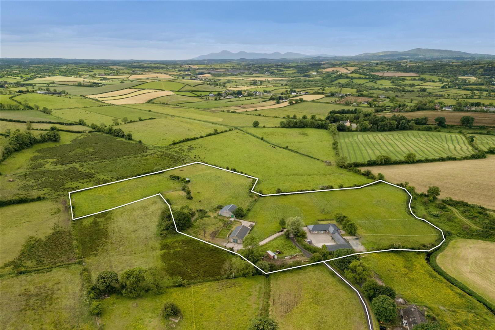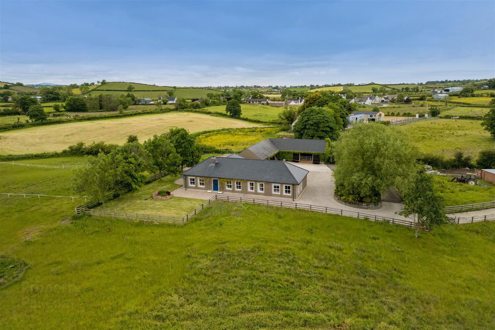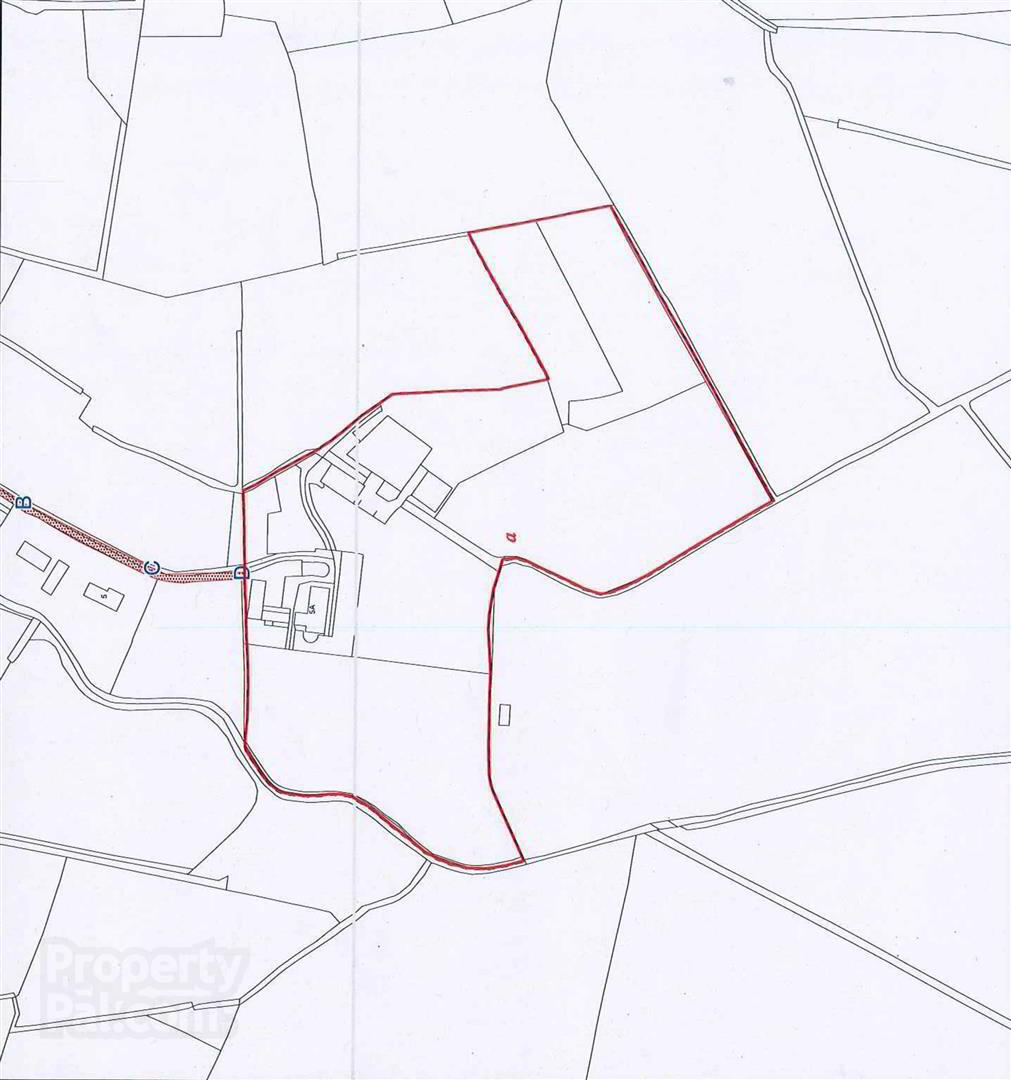5a Killyleagh Road,
Saintfield, BT24 7EJ
4 Bed Detached Bungalow
Offers Around £600,000
4 Bedrooms
3 Bathrooms
2 Receptions
Property Overview
Status
For Sale
Style
Detached Bungalow
Bedrooms
4
Bathrooms
3
Receptions
2
Property Features
Tenure
Freehold
Energy Rating
Broadband
*³
Property Financials
Price
Offers Around £600,000
Stamp Duty
Rates
£2,437.44 pa*¹
Typical Mortgage
Legal Calculator
In partnership with Millar McCall Wylie
Property Engagement
Views Last 7 Days
72
Views Last 30 Days
399
Views All Time
16,306
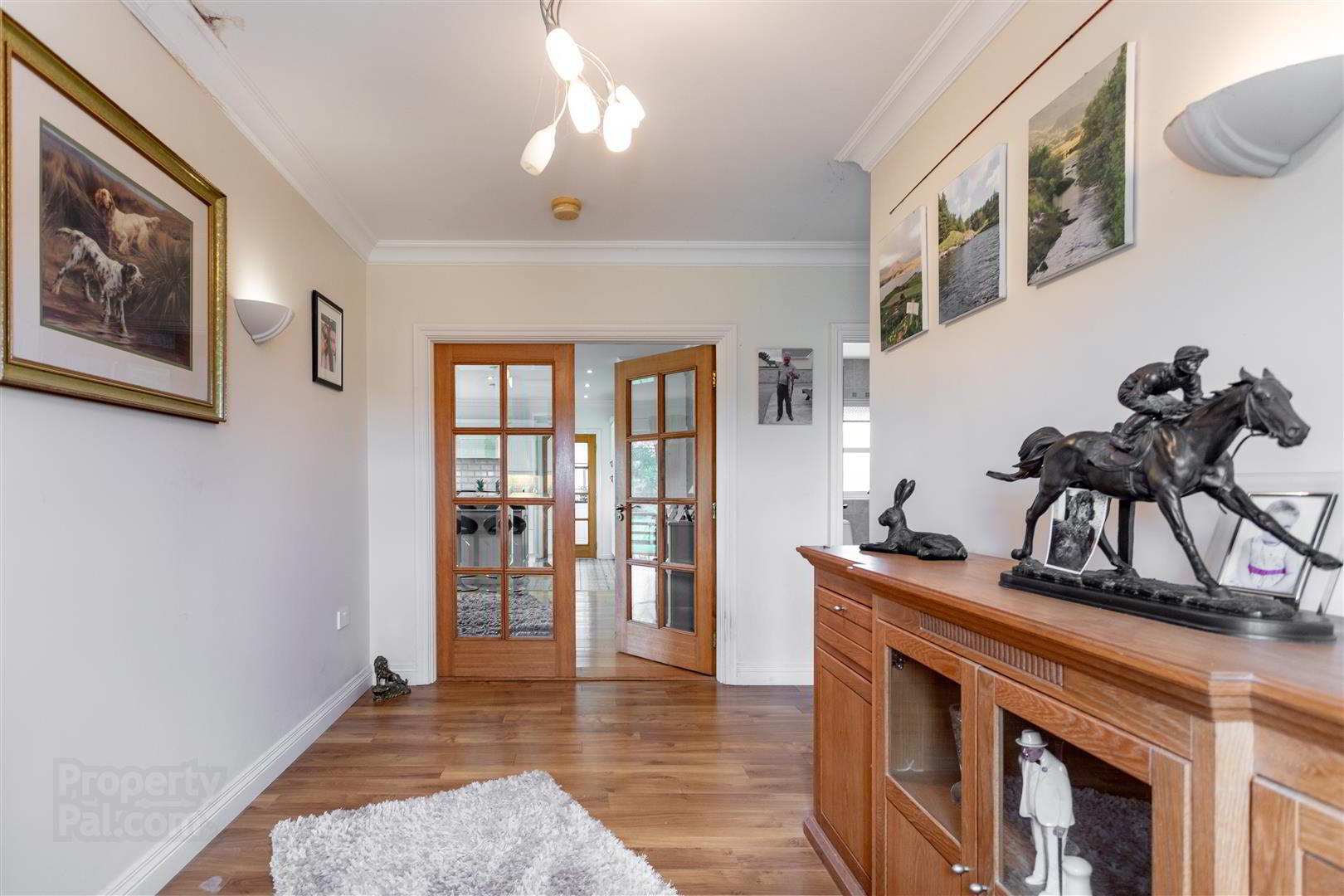
Features
- Quality Detached Bungalow With Superb Equestrian Facilities
- Four Double Bedrooms Including Two With En Suites
- Open Plan Lounge / Dining / Kitchen
- Laundry Room
- Luxury Bathroom
- Oil Fired Central Heating And Double Glazing
- Exceptional Equestrian Facilities Including; Stabling, Loose Boxes, Turn Out Paddocks, Lunging Ring
- Lands Extend To Circa 9 Acres
- Shared Bitmac Drive
- Superb Views Over The Surrounding Countryside Towards The Mourne Mountains
The property is situated a short distance from Saintfield and Ballygowan and includes a courtyard with a range of stabling, a large loose box, American barn with 4 stables and a large loose box and lyin shed, the majority of which are equally suitable for a range of multiple purposes if desired.
The lands surrounding the yards are all laid down to grass and provide good grazing and are equally suitable for cutting and/or cropping.
Internally, the residence is well appointed with a modern layout to include, open plan lounge, dining and integrated kitchen with adjoining laundry room, four double bedrooms including two en suite and a luxury bathroom.
The residence is set back from the road and enjoys superb views over the countryside towards the Mourne Mountains.
- Reception Hall
- Engineered oak floor; corniced ceiling.
- Lounge 4.52m x 4.27m (14'10 x 14'0)
- Carved stone fireplace with cream marble hearth and electric fire; tv aerial connection point; corniced ceiling; three uplighters; oak tongue and groove floor; open plan to:-
- Dining Room 7.04m x 3.15m (23'1 x 10'4)
- Corniced ceiling; oak tongue and groove floor; glazed double doors to patio; uplighter; open plan to:-
- Kitchen 4.45m x 3.33m (14'7 x 10'11)
- 'Franke' 1½ tub stainless steel sink unit with polished granite drainer and surround and chrome swan neck mixer taps; good range of laminate eye and floor level cupboards and drawers; polished granite worktops; integrated 'Rangemaster' gas and electric range cooker; 'Smeg' dishwasher; matching island unit with fitted cupboards and drawers, formica worktop and breakfast bar; ceramic tiled floor; part tiled walls; LED spot lighting.
- Rear Hall 1.85m x 1.78m (6'1 x 5'10)
- Range of laminate floor level cupboards; ceramic tiled floor; ½ stable door to courtyard.
- Laundry Room 2.44m x 1.78m (8'0 x 5'10)
- Range of built-in eye and floor level cupboards; formica worktops; hotpress with 'Megaflow' pressurised hot water cylinder; plumbed and space for washing machine and tumble dryer.
- Hallway
- Engineered oak floor; corniced ceiling.
- Bedroom 1 3.86m x 2.95m (12'8 x 9'8)
- Currently used as a study; telephone connection point.
- Bedroom 2 3.71m x 2.95m (12'2 x 9'8)
- Master Bedroom (En Suite) 5.41m x 4.27m (17'9 x 14'0)
- Shower Room 2.06m x 2.01m (6'9 x 6'7)
- White suite comprising, quadrant tiled shower cubicle with 'Grohe' thermostatically controlled shower; glass sliding shower doors and side panels; close coupled wc; vanity unit with fitted wash hand basin, chrome mono mixer tap, cupboards and drawers under; ceramic tiled floor; extractor fan.
- Bedroom 4 (En Suite) 4.45m x 3.18m (14'7 x 10'5)
- Range of built-in furniture including, double wardrobe and eye level cupboards; nest of 3 drawers under open display shelves; knee hole dressing table with twin nests of 3 drawers.
- Shower Room 2.06m x 2.01m (6'9 x 6'7)
- White suite comprising, quadrant tiled shower cubicle with 'Grohe' thermostatically controlled shower; glass sliding shower doors and side panels; close coupled wc; vanity unit with fitted wash hand basin, chrome mono mixer tap, cupboards and drawers under; ceramic tiled floor; extractor fan.
- Bathroom 3.15m x 3.07m (10'4 x 10'1)
- White suite comprising, oval free-standing bath on wooden supports, centrally located chrome mixer taps and telephone shower attachment; tiled shower cubicle with thermostatically controlled shower; glass sliding shower doors and side panels; close coupled wc; pedestal wash hand basin with illuminated mirror over; heated towel radiator; ceramic tiled walls and floor; LED spot lighting and extractor fan.
- Outside
- Shared bitmac drive to private bitmac drive leading to brick pavia courtyard enclosed with:-
- Range Of Three Stables
- Covered walkway to front.
- Stable 1 4.01m x 4.01m (13'2 x 13'2)
- 'Grant' oil fired boiler; light point.
- Stable 2 4.01m x 4.01m (13'2 x 13'2)
- Light point.
- Stable 3 4.01m x 4.01m (13'2 x 13'2)
- Light point.
- Loose Box 17.75m x 6.35m (58'3 x 20'10)
- Approached through double sliding doors and gates; fluorescent lights; small all-weather turnout to rear.
- Raised Timber Enclosed Vegetable Plot
- Gardens
- Gardens to side and rear enclosed with ranch fencing and hand landscaped with brick pavia patios and paths; raised brick enclosed flowerbed.
- Concrete Drive
- Leading to:-
- Lower Stable Yard
- American Barn 18.06m x 9.14m (59'3 x 30'0)
- Sub-divided into four stables; large loose box and forage storage area; each stable is fitted with sliding doors, three with automatic water drinkers, two automatic water drinkers in loose box; all with fluorescent lighting.
- Enclosed Concrete Yard
- With midden.
- Lyin Shed 13.23m x 13.21m (43'5 x 43'4)
- Divided into three large loose boxes with fitted automatic water drinkers, fluorescent lights and power points.
- Raised Lunging Pen
- Raised Lunging Pen
- With timber loading bay.
- Lands
- The lands are sub-divided into paddocks and are all laid down to grass. The lands are generally level in nature and thought suitable for cutting, grazing and/or arable crops. The lands surround the residence and yards wit the majority of the fields having access from the yards.
- Capital / Rateable Value
- £240,000 = Rates Payable £2332.32 per annum (approximately)

