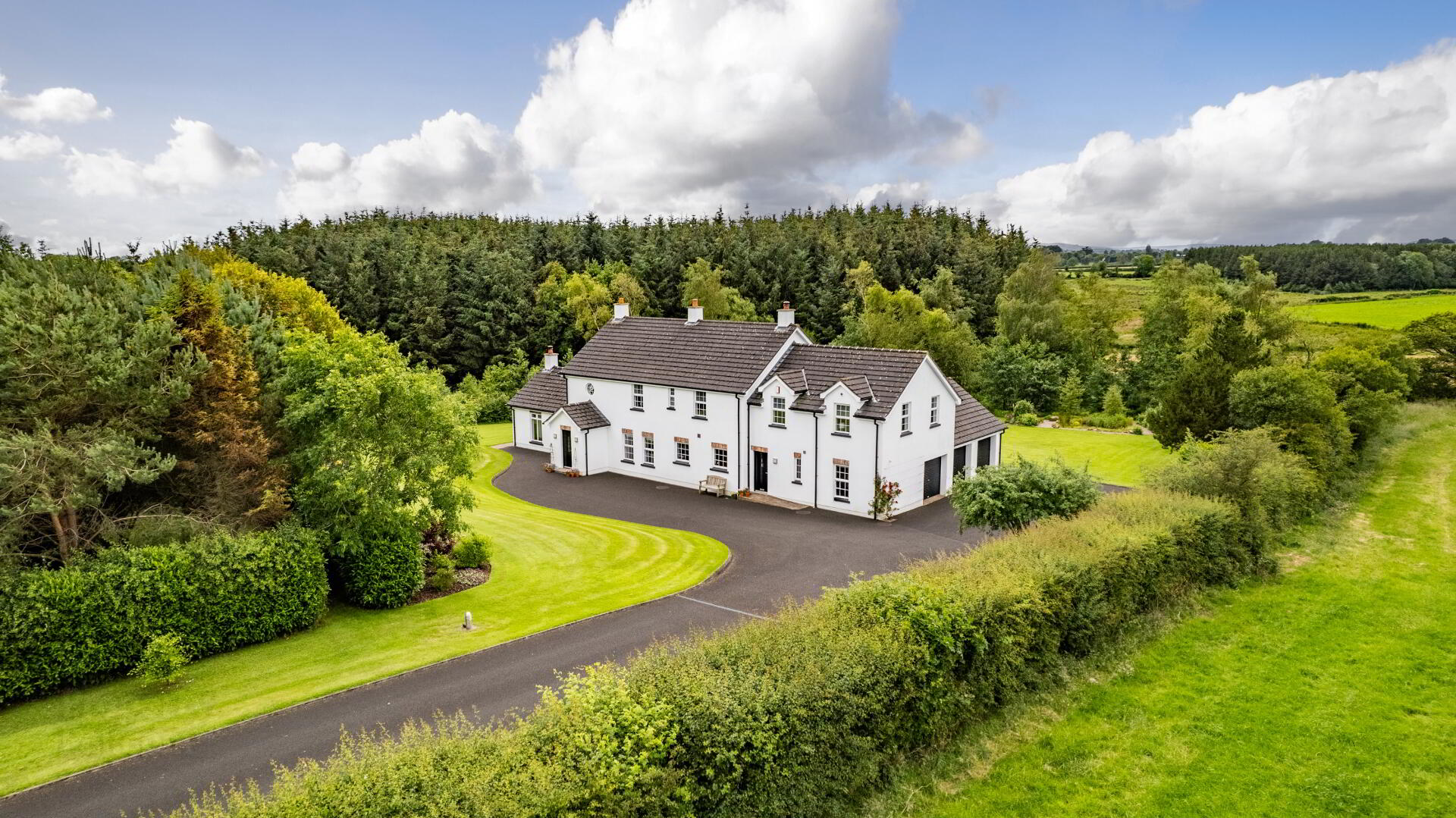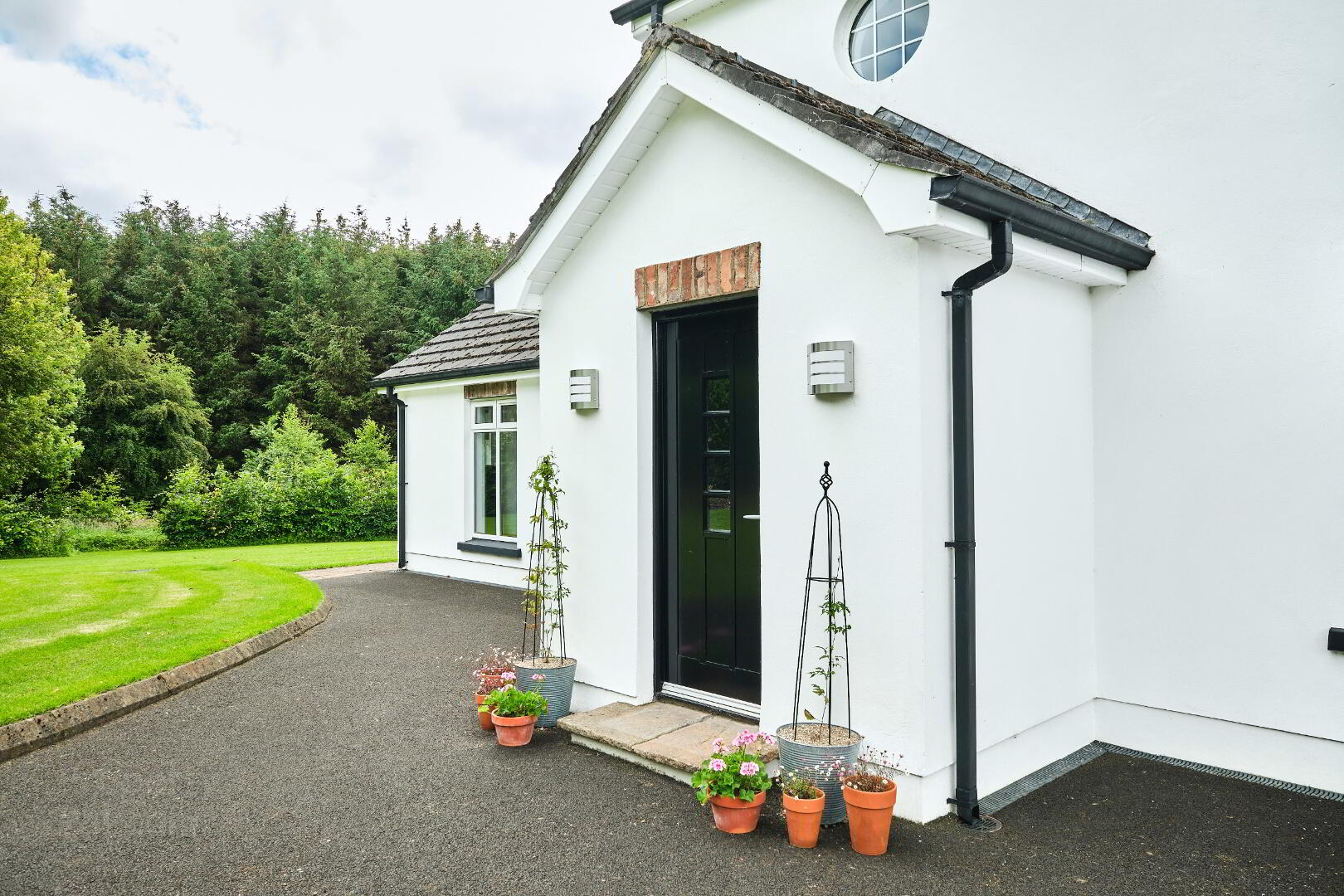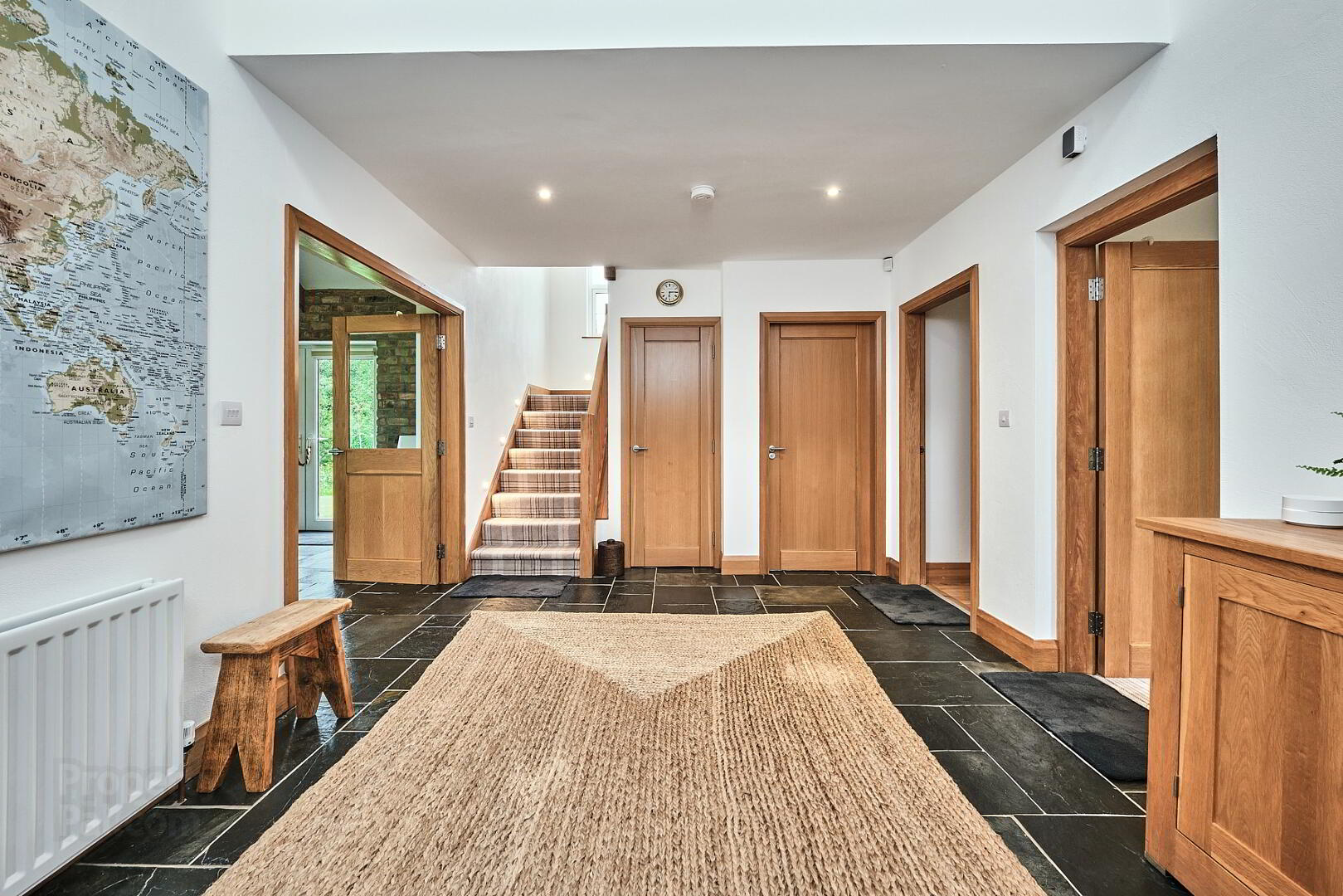


46 Moneybrannon Road,
Coleraine, Aghadowey, BT51 4AA
5 Bed Country House
Offers Over £635,000
5 Bedrooms
4 Bathrooms
3 Receptions
Property Overview
Status
For Sale
Style
Country House
Bedrooms
5
Bathrooms
4
Receptions
3
Property Features
Tenure
Not Provided
Energy Rating
Heating
Oil
Broadband
*³
Property Financials
Price
Offers Over £635,000
Stamp Duty
Rates
£2,843.16 pa*¹
Typical Mortgage
Property Engagement
Views Last 7 Days
631
Views Last 30 Days
2,604
Views All Time
23,834

Approached by a sweeping gated tarmac driveway and set on a generous mature site extending in total to circa 3 acres, this exceptional detached Country Residence cannot fail but to impress. The spacious well proportioned Five Bedroom (Three with Ensuite), Four reception living accommodation, with excellent triple Garage and high quality specification, more than complements the setting and only adds to the attraction of this charming family home.
Nestling in the midst of a delightful mix of formal and wildlife garden areas, orchard and meadowlands, bounded by mature woodland and a freshwater stream, this is the perfect “Escape to the Country” which provides relief from the “hustle and bustle” of town life but is within easy driving distance of the main commuter links to Coleraine, Belfast, the Causeway Coast, and beyond
This really is one of the properties which much be seen to be truly appreciated so an early appointment to view is highly recommended
Entrance Porch
With slate tiled floor. Glass panel door and screen to:
Reception Hall 16’2 x 10’9
with storage under stairs with light, points for wall lights and slate tiled floor
Cloaks
Comprising WC, wash hand basin, recessed lights, extractor and slate tiled floor
Triple Aspect Lounge 19’0 x 16’1
with “Inglenook” style fireplace, slate hearth, Stovax multi-fuel stove, feature exposed brick wall, vaulted ceiling with exposed reclaimed Oak beams, French Doors to Patio Area, slate tiled floor. Oak glass panel double doors leading to Reception Hall
Snug 12’5 x 11’11
with provision for fireplace, slate tiled hearth, and recessed lights
Open Plan Kitchen/Dining and Family Area
Kitchen/Dining Area 15’8 x 11’10
with double bowl Franke stainless steel sink unit, range of Oak eye and low level shaker style units, pull-out bin and frosted glass display units, granite worktops and upstand, feature centre island unit with granite worktop, granite overhang (suitable for breakfast bar) and 6 ring Neff gas hob (with extractor fan over), saucepan drawer and storage under, built-in Neff double oven and warming drawer, integrated Miele dishwasher, plumbed for American style fridge freezer, recessed lights and slate tiled floor. Open Plan to:
Utility Room 8’9 x 6’5
with low level units, storage cupboards, plumbed for automatic washing machine, recessed lights, slate tiled floor.
Family Area 22’1 x 12’0
with “Inglenook” style fireplace, Morso multi-fuel stove, slate hearth, solid Oak floor, recessed lights, French Doors to rear Patio Area
Rear Hall
With slate tiled floor
Walk-in Cloaks/Boot Room with light and slate tiled floor
Separate WC
with “floating” wash hand basin, extractor, and slate tiled floor.
Study 11’9 (plus recess) x 9’9
“Turned” Staircase with inset LED lights from Reception Hall to:
First Floor
Minstrel Gallery Style Landing:
with recessed lights and Storage Cupboard.
Bathroom and WC combined 8’7 x 7’7
with Duravit suite and Bette titanium steel free standing bath with telephone hand shower, extractor fan, honed marble tiled walls and floor
Master Bedroom 22’6 x 12’5
With part exposed brick wall, recessed lights and T.V. point
Dressing Room 12’7 x 5’6
with bespoke fitted wardrobes and recessed lights leading to:
Ensuite 9’7 x 7’8
with Duravit suite comprising WC, wash hand basin, Matki double walk in shower cubicle, Grohe mains shower fitting with telephone hand and raindrop shower heads, extractor fan recessed lights, honed marble tiled walls and floor
Bedroom (2.) 12’2 x 11’5
with T.V. point.
Ensuite with Duravit suite comprising WC, wash hand basin, Matki walk in shower cubicle, Grohe mains shower fitting with telephone hand and raindrop shower heads, extractor fan recessed lights, honed marble tiled walls and floor
Bedroom (3.) 10’2 x 10’1
with TV point
Ensuite with Duravit suite comprising WC, wash hand basin, Matki walk in shower cubicle, Grohe mains shower fitting with telephone hand and raindrop shower heads, extractor fan recessed lights, honed marble tiled walls and floor
Bedroom (4.) 10’4 x 10’2
with T.V. point.
Bedroom (5.) 9’11 x 8’11
with TV point
Walk-in Hot Press
with light and shelving
Exterior Features
Integral Triple Garage 30’4 x 19’5 (min)
with 2 automatic roller doors, 1 manual roller door, stainless steel sink unit, eye and low level storage cupboards, strip lighting and power including dedicated 32 amp circuit
The property is approached by sweeping tree lined electrically gated tarmac driveway with additional tarmac parking area to front and side.
The site of approximately 3 acres of grounds comprises:
Formal gardens laid in lawn which surround the property and include a generous paved patio area with a wildlife pond and surrounding marginal planting leading to wildlife gardens beyond and on to a mature woodland area with gravel pathways, hidden seating area and species rich “dead” hedge. Mature hedges define the boundaries and mature inner hedges further segment the gardens with a freshwater stream running along lower boundary
The former front Paddock now consists of an orchard of mature and newly planted fruit trees including apple, pear and plum and approximately 600 new trees have been planted over the past 5 years, including native woodland species amongst 2 new meadow areas seeded with Yellow Rattle and other native wildflowers with grass pathways
Timber Garden Shed (built 2022) shed and outdoor coloured stone utility area
Outside Taps
Daylight-controlled LED driveway and soffit lighting, plus motion-sensing LED floodlights and entry-door lighting
Other Features
- Oil Fired Heating (2020 Grant Vortex Boiler)
- uPVC Double Glazed Windows
- uPVC Fascia and Soffits
- Oak Internal Doors, Skirting & Architraves
- Electrical System Upgraded 2021
- Three Separate Floored Attic Spaces
- Alarm System Installed
- Property Size circa 330 sq.m/3550 sq.ft ( as per LPS web Site)
For Further Details and Permission to View Contact the Selling Agents
Sol: Ms W. B Thompson & Co. Solicitors, 36 Catherine Street, Limavady, BT49 9DB
Ref: CR4938.MP.260624
Directions
Leave Coleraine Town along the Dunhill (Limavady) Road and turn onto the Drumcroone Road following the signs for Garvagh at the 2nd roundabout. Proceed along same and take the 4th exit on the left on to the Moneybrannon Road. Number 46 is situated on the right hand side after approximately 2.5 miles.



