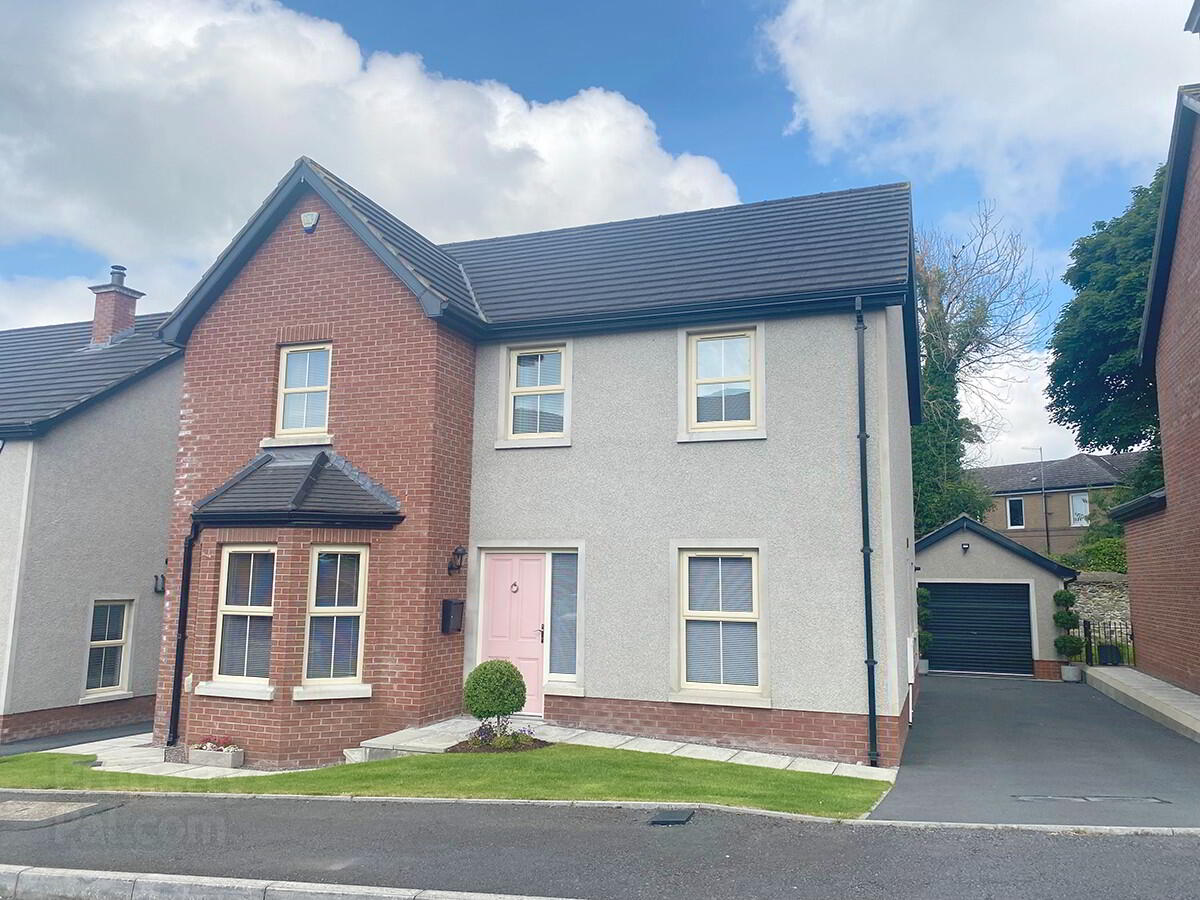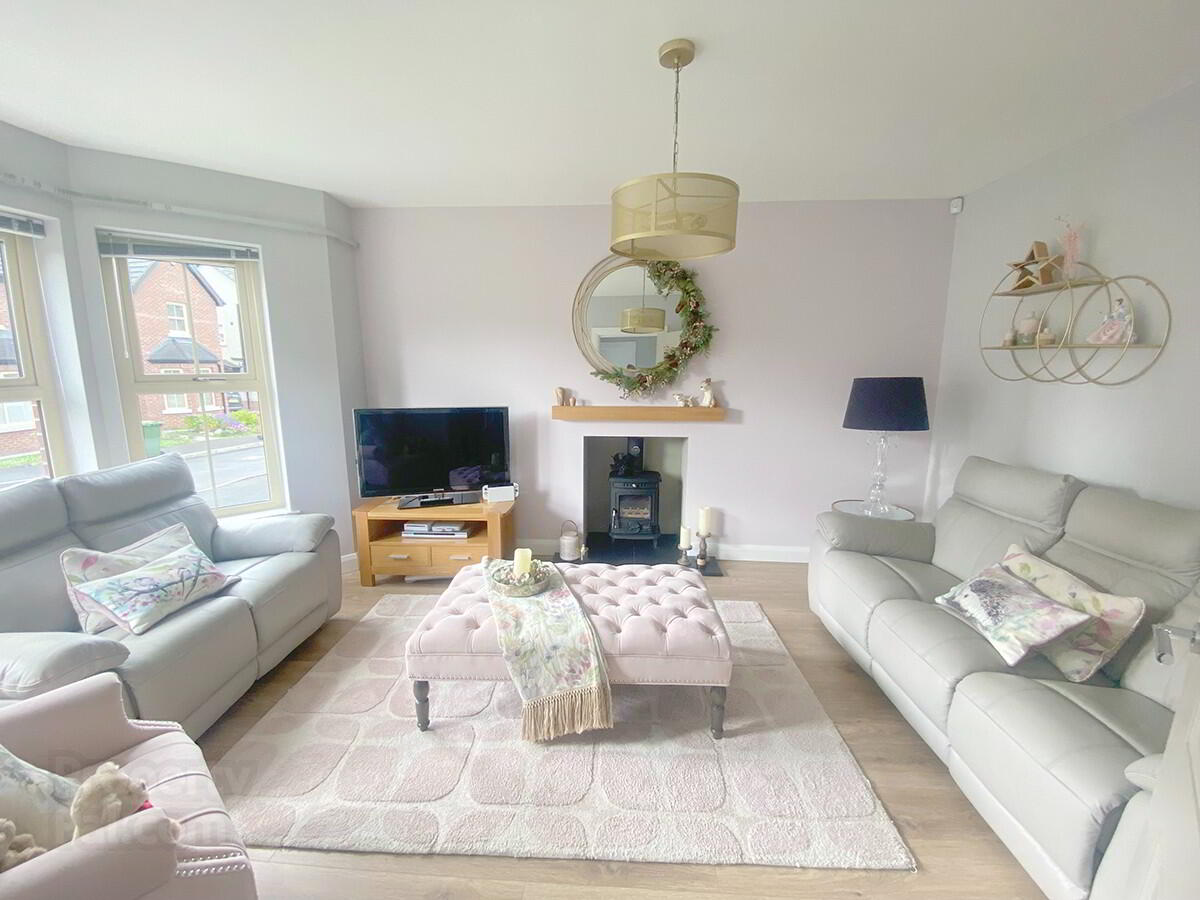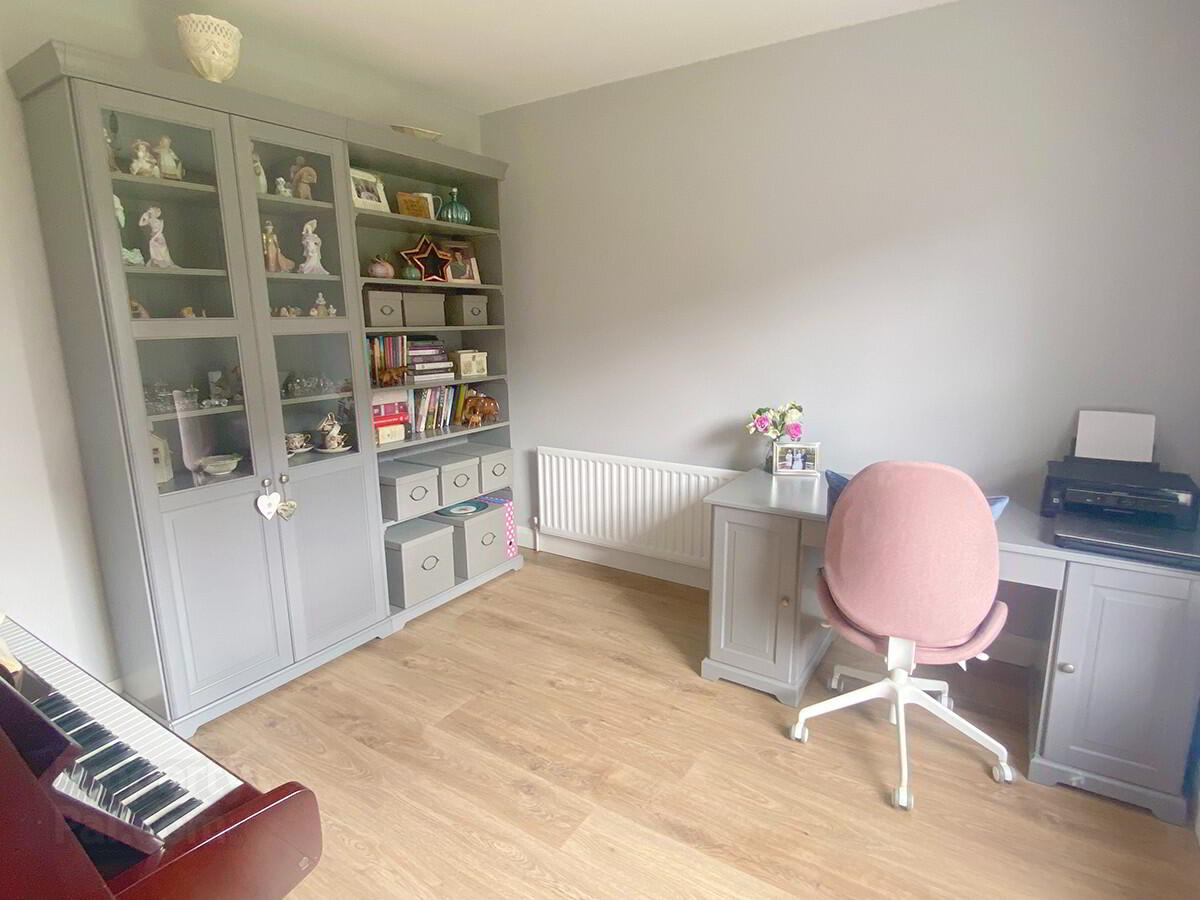


6 Kiln Court,
Lurgan Road, Banbridge, BT32 4SQ
4 Bed Detached House with garage
Asking Price £280,000
4 Bedrooms
2 Bathrooms
3 Receptions
Key Information
Status | For sale |
Style | Detached House with garage |
Bedrooms | 4 |
Typical Mortgage | No results, try changing your mortgage criteria below |
Bathrooms | 2 |
Receptions | 3 |
Tenure | Not Provided |
EPC | |
Heating | Gas |
Price | Asking Price £280,000 |
Stamp Duty | |
Rates | £1,566.90 pa*¹ |

This meticulously presented detached home is situated in a highly desirable development of quality homes just off the much sought after Lurgan Road. It benefits for being conveniently located to the local town centre and schools including Banbridge Academy.
Immaculately presented and finished throughout this property boasts deceptively spacious accommodation and is based on the ideal 4 bedroom, 3+ reception room family format providing the basis for modern family living. Neat lawn to front. Tarmac driveway to side leading to garage. Water tap to side. Fully enclosed garden to rear with shrubbery. Large patio area off Sun Room.
Features include gas heating, alarm system and double glazed windows.
Entrance Hall: Composite front door leads to entrance hall. Laminate wooden floor. Storage cupboard.
Lounge: 16’4 x 11’1 (5.0m x 3.4m) Wood burning stove set on tiled hearth. Laminate wooden floor.
Family Room: 10’8 x 10’5 (3.3m x 3.2m) Laminate wooden floor.
Kitchen/Dining: 21’6 x 15’4 (6.6m x 4.7m) Range of high and low level modern grey gloss kitchen units. Belling oven and grill. Belling ceramic hob with overhead stainless steel extractor fan. Built in dishwasher. Built in fridge/freezer. 1 1/2 drainer stainless steel sink unit. Part tiled walls. Tiled floor. Recessed lighting. Archway leads to Sun Room.
Sun Room: 13’4 x 11’4 (4.1m x 3.5m) Tiled floor. Double glass panel doors lead to rear. Recessed lighting.
Utility Room: 11’4 x 7’2 (3.5m x 2.2m) Range of high and low level modern grey gloss units. Single drainer stainless steel sink unit. Plumbed for washing machine. Space for tumble dryer. Tiled floor.
Downstairs WC: 6’5 x 2’9 (2.0m x 0.9m) White WC and wash hand basin. Tiled floor.
Landing: Access to hotpress and roofspace.
Bedroom 1: 13’4 x 11’1 (4.1m x 3.4m)
En-suite: 8’8 x 3’9 (2.7m x 1.2m) White WC and wash hand basin. Tiled shower cubicle with power shower. Tiled floor. Recessed lighting.
Bedroom 2: 10’8 x 10’1 (3.3m x 3.1m) Built in mirrored sliderobes.
Bedroom 3: 12’1 x 11’5 (3.7m x 3.5m)
Bedroom 4: 12’1 x 10’1 (3.7m x 3.1m) Built in mirrored sliderobes.
Bathroom: 8’5 x 7’8 (2.6m x 2.4m) White bathroom suite comprising bath, WC and wash hand basin. Tiled shower cubicle with power shower. Tiled walls and floor.
Detached Garage: 19’3 x 11’1 (5.9m x 3.4m) Roller door. Light and power.
Directions
From Banbridge travel out the Lurgan Road, Kiln Court is on the left hand side just before Havelock Park.



