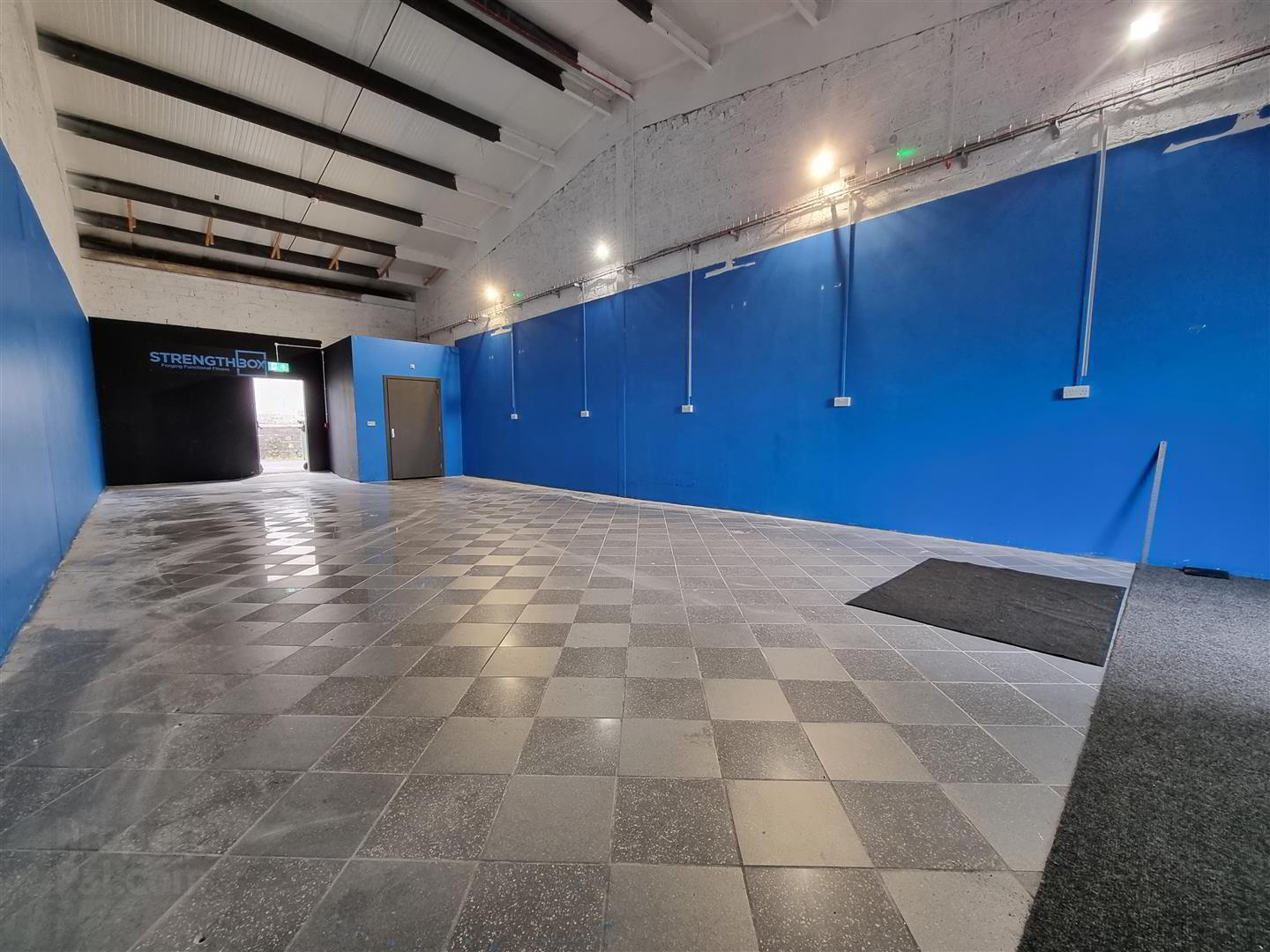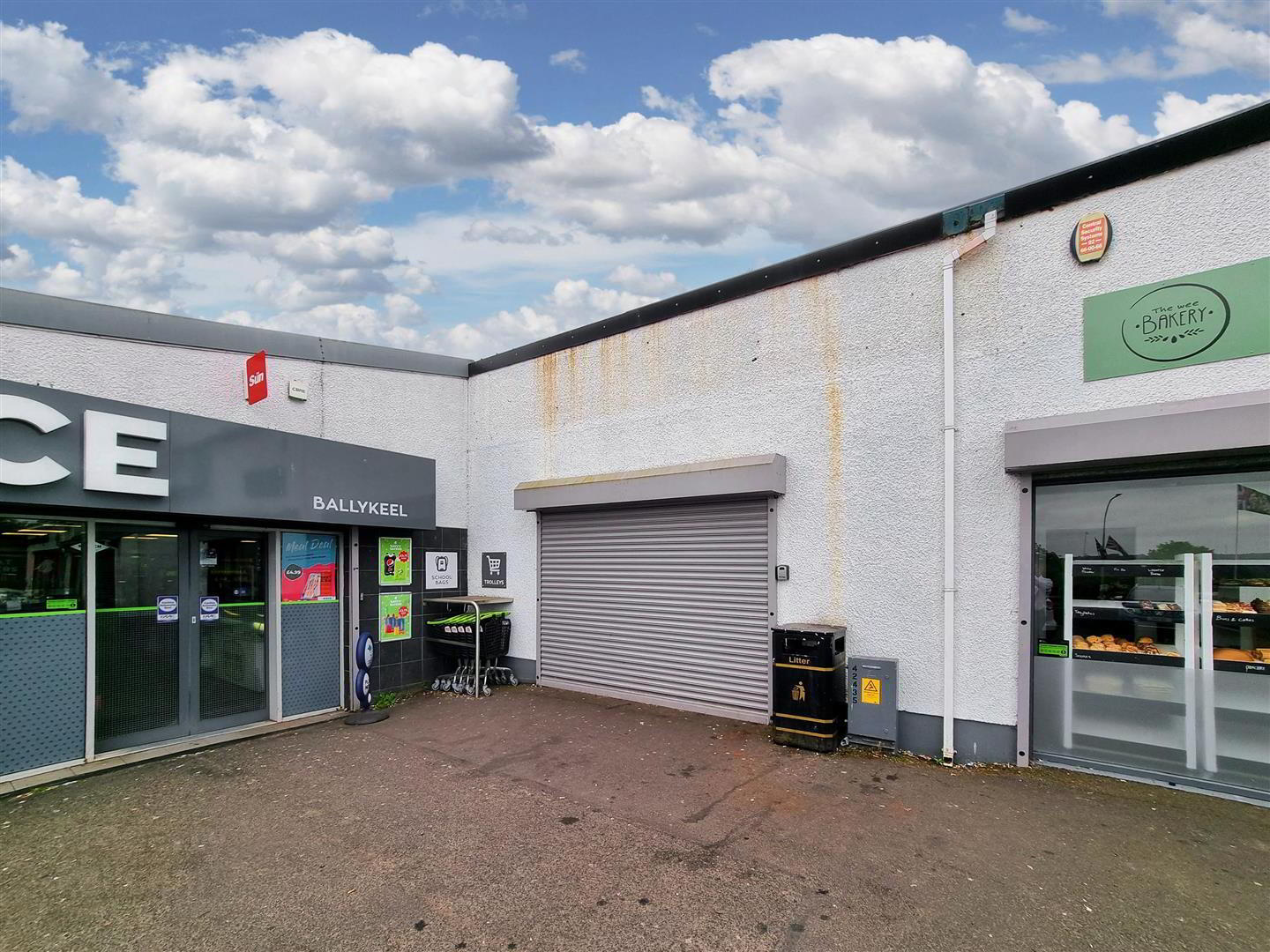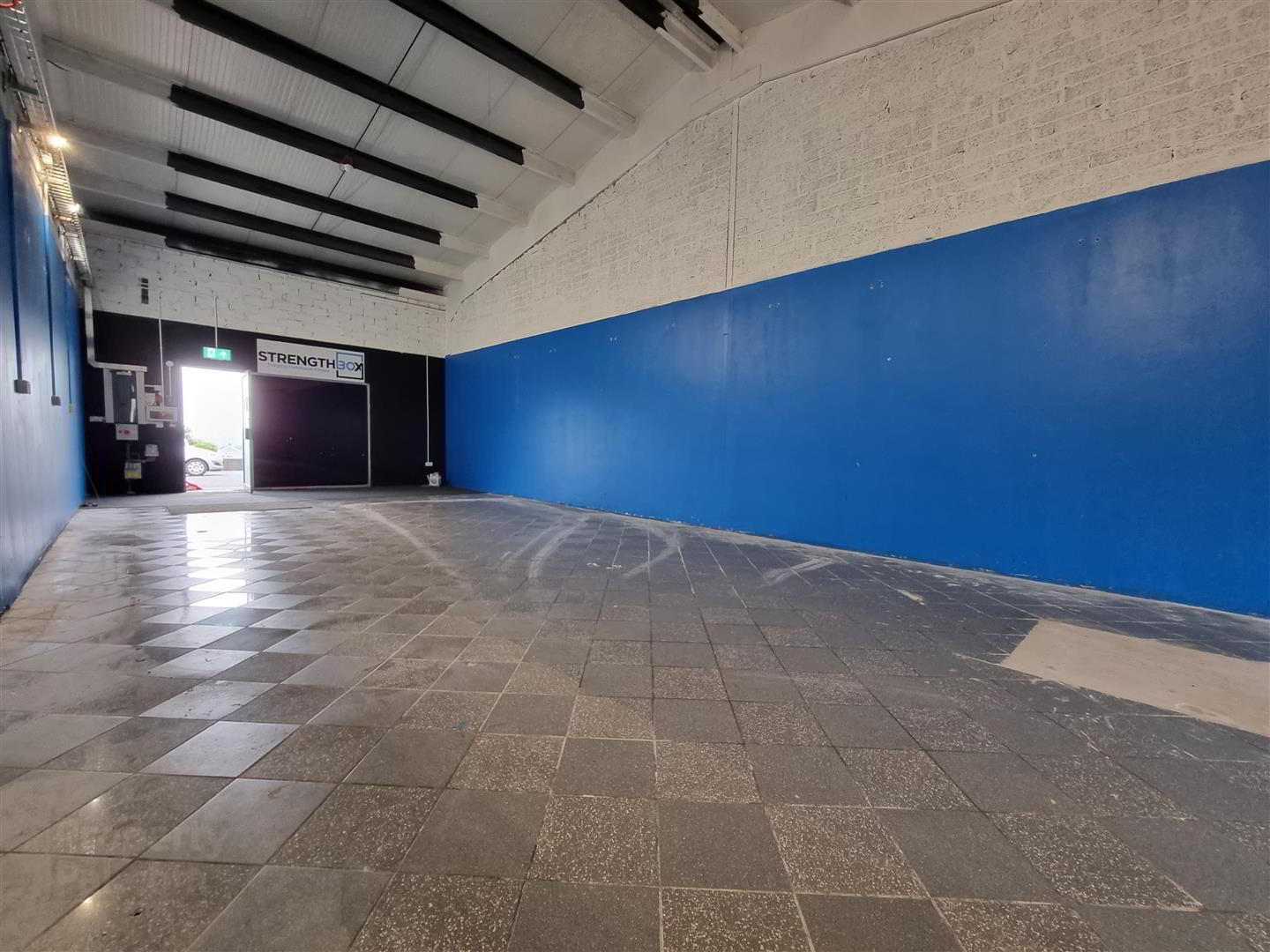Unit 2, Knockeen Shopping Centre,
Crebilly Road, Ballymena, BT42 4AZ
Retail
£7,200 per year
Property Overview
Status
To Let
Style
Retail
Property Features
Energy Rating
Property Financials
Rent
£7,200 per year
Property Engagement
Views Last 7 Days
65
Views Last 30 Days
268
Views All Time
3,442

Features
- Commercial Unit of circa 89sqm/960 sq ft
- Benefiting from an excellent level of passing trade
- Suitable for a wide range of business activities
- Three phase electricity supply
- On Site parking
- Convenient to Ballymena's arterial commuter routes
Benefiting from on site car parking, the unit enjoys an excellent level of passing trade from the other established businesses in the centre. These include a Mace convenience store, Pharmacy, Bakery and Fast Food Takeaway.
These premises provide an opportunity to lease an easily managed unit, suitable for a variety of retail or office purposes, ideally for a business which will complement the existing businesses in the locality.
- Lease Terms negotiable, normal commercial insuring and repairing terms.
Rent: £600 per month/ £7,200 per annum
Term: Negotiable
Rates:
Tenant Responsible
The NAV for Rating purposes is £4,100
(Annual Rates burden for 2023/2024 is estimated at £2,544.85 and may be subject to small
business rates relief).
Insurance: Landlord to insure and tenant to reimburse. - Retail Space 15.31 x 5.81 (max) (50'2" x 19'0" (max))
- This commercial unit offers circa 84 sqm/900 sq ft of retail space, with an additional 5 sqm/55 sq ft of space dedicated to an accessible toilet at the rear of the unit.
The front of the unit has a 2 meter wide display window with an adjacent pedestrian door, with a fire exit door to the rear.
Tiled floor.
Fitted with lights, power sockets and a mains fire alarm system. - Accessible toilet 2.36 x 2.18 (7'8" x 7'1")
- Located to the rear of the unit, with a W/C and Wash Hand Basin. Tiled floor.





