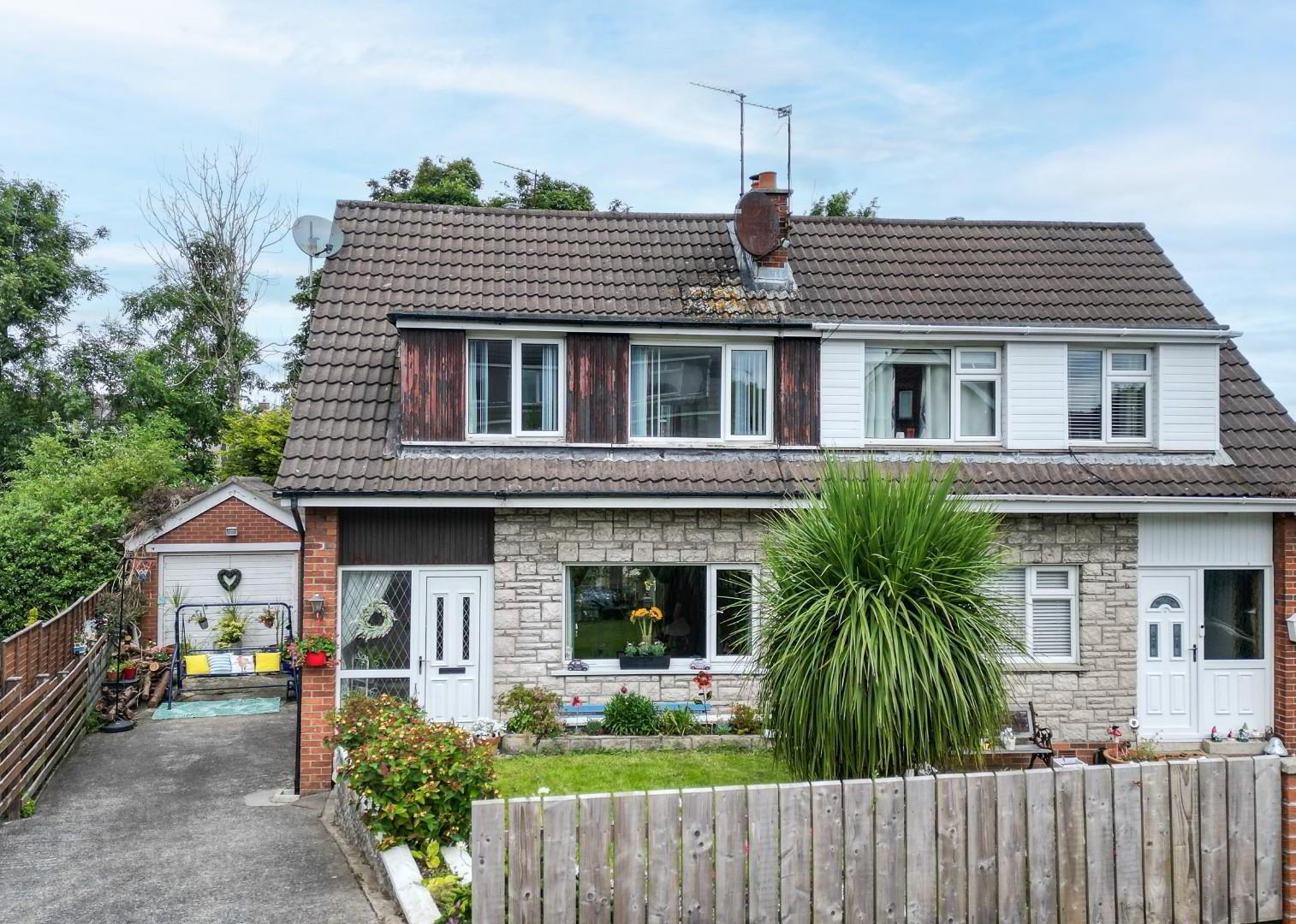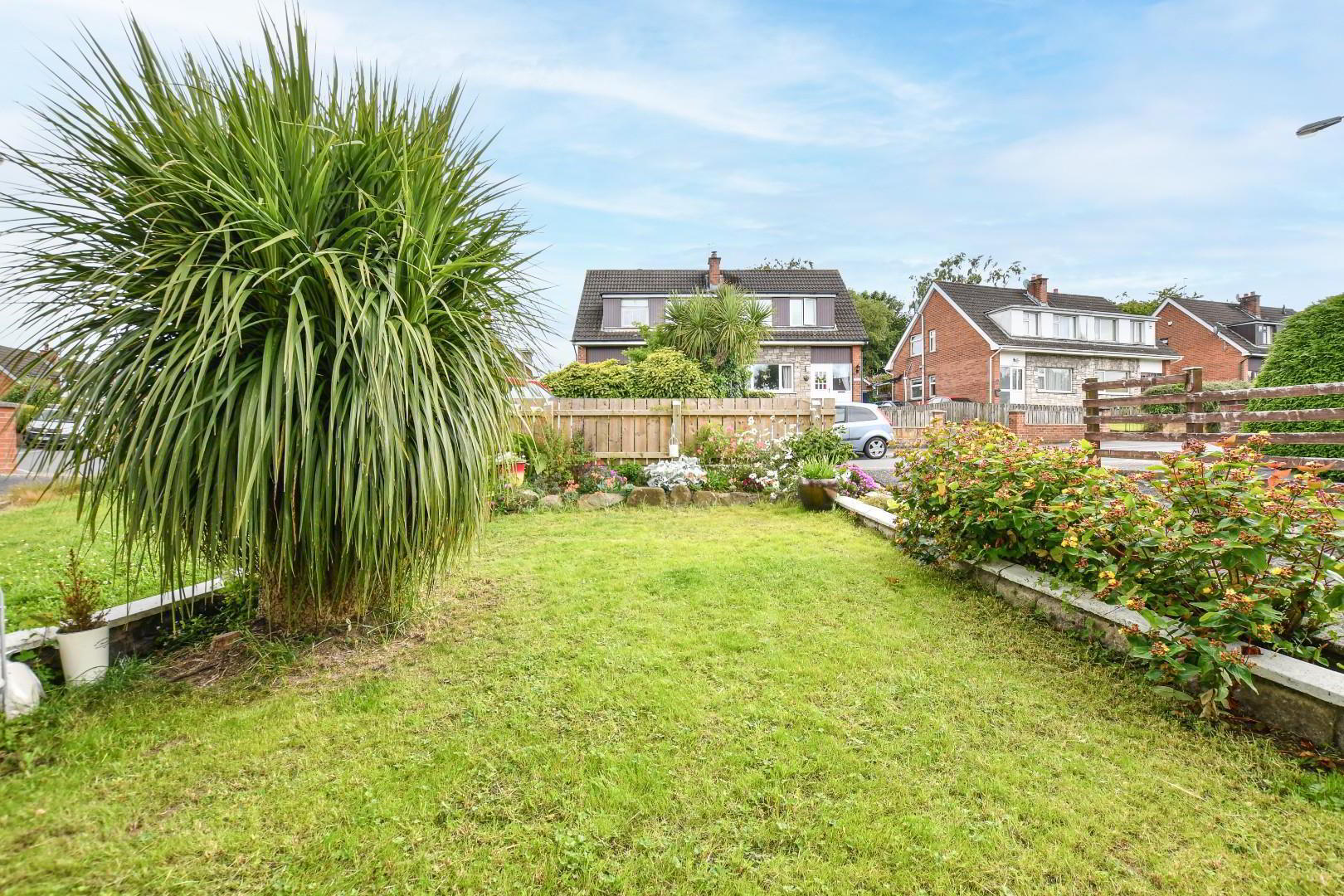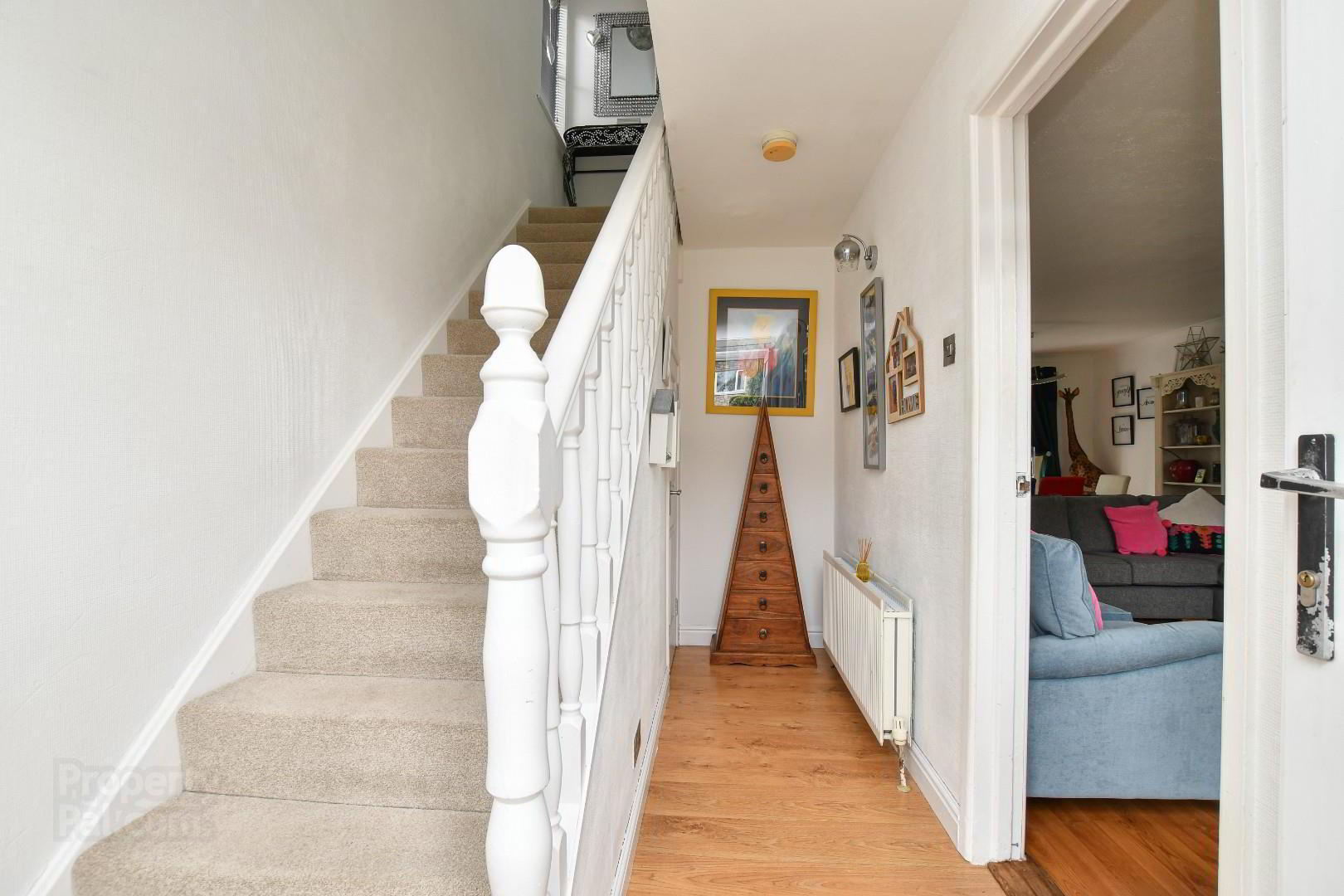


46 Birch Drive,
Bangor, BT19 1RY
3 Bed Semi-detached House
Offers Around £140,000
3 Bedrooms
1 Bathroom
1 Reception
Key Information
Status | For sale |
Style | Semi-detached House |
Bedrooms | 3 |
Typical Mortgage | No results, try changing your mortgage criteria below |
Bathrooms | 1 |
Receptions | 1 |
Tenure | Freehold |
EPC | |
Broadband | Highest download speed: 900 Mbps Highest upload speed: 110 Mbps *³ |
Price | Offers Around £140,000 |
Stamp Duty | |
Rates | £868.02 pa*¹ |
 | This property may be suitable for Co-Ownership. Before applying, make sure that both you and the property meet their criteria. |

Features
- Three Bedroom Semi-Detached Home
- Open Plan Living/Dining Room With French Patio Doors Leading to Rear Garden
- Kitchen With A Range Of Integrated Appliances And Breakfast Bar
- Family Bathroom With Bath And Electric Shower Above
- Great Family Home Or Investment Opportunity
- Enclosed Rear Garden With Raised Patio Area
- Oil Fired Central Heating & uPVC Double Glazed Windows
- Detached Garage
- Close To Bangor City Centre & Local Amenities
- Great Transport Routes To Belfast & Beyond
Cosy Three-Bedroom Semi-Detached Home Providing Practical Family Living with Convenient Features
This three bedroom semi detached home offers a practical and functional living space, ideal for families or investors. The property includes a driveway leading to a detached garage, providing convenient parking and additional storage. Both the front and rear gardens offer outdoor space for relaxation and activities.Inside, the open plan living and dining area creates a versatile space for everyday living. The kitchen, featuring a breakfast bar, adds convenience for quick meals and casual dining. Upstairs, the bathroom is equipped with a shower over the bath, catering to daily needs. With oil fired central heating and double glazed windows, this home ensures a comfortable living environment throughout the seasons.
Whether you are looking for a new family home or an investment opportunity, this property offers practical features in a convenient location.
- Ground Floor 3.68m x 1.83m (12'1" x 6'0")
- Hallway 3.68m x 1.83m (12'1" x 6'0")
- uPVC front door, wood laminate floor, storage cupboard under stairs.
- Storage 1.70m x 0.86m (5'7" x 2'10")
- Living/Dining Room 3.76m x 3.58m (12'4" x 11'9")
- Feature open fireplace with wooden surround and tiled hearth, wood floor, coving, French patio doors leading out to rear garden.
- Kitchen 3.68m x 2.44m (12'1" x 8'0")
- Range of high and low level units, laminate worktops, stainless steel 1 1/2 bowl sink unit with drainer and mixer tap, electric oven and hob, stainless steel extractor fan, space for fridge freezer, plumbed for washing machine, breakfast bar, tiled floor, recessed spotlights, uPVC door leading to rear garden.
- First Floor
- Landing 4.22m x 0.86m (13'10" x 2'10")
- Carpeted, access to storage.
- Bedroom 1 3.63m x 2.79m (11'11" x 9'2")
- Wood floor, rear view aspect.
- Bedroom 2 3.43m x 2.36m (11'3" x 7'9")
- Wood floor, front view aspect.
- Bedroom 3 3.43m x 2.06m (11'3" x 6'9")
- Wood floor, front view aspect.
- Storage 1.24m x 1.07m (4'1" x 3'6")
- Bathroom 2.79m x 1.85m (9'2" x 6'1")
- White suite comprising of panelled bath with electric shower above, pedestal wash hand basin with chrome taps, low flush WC, extractor fan, partly tiled walls, wooden floor.
- Storage 0.99m x 0.69m (3'3" x 2'3")
- Garage 5.31m x 3.28m (17'5" x 10'9")
- Up and over door, power and light.
- Outer Front
- Enclosed lawn with boundary planting, driveway, outdoor lighting, access to garage.
- Outer Rear
- Fully enclosed garden laid in lawn with raised patio area, access door to garage, outdoor lighting and water tap.
- Directions
- Just off the Rathgael Road.
- REQUIRED INFO UNDER TRADING STANDARS GUIDANCE
- Tenure - Understood to be leasehold.
Rates - Understood to be £868.02 per annum. - IMPORTANT NOTE TO PURCHASERS
We aim to make our sales particulars accurate and reliable. However, they do not constitute or form part of an offer or contract, and none are to be relied upon as statements of representation or fact. The detail provided in the ‘Required information under Trading Standards guidance’ is provided in good faith from information supplied to Pinkertons by the Vendor. All, save for Tenure, are subject to change annually. We have not tested any services, systems and appliances listed in this specification, and there is no guarantee of their operating ability or efficiency. All measurements have only been taken as a guide to prospective buyers and are not precise. Please be advised that some of the particulars may be awaiting vendor approval. If you require clarification or further information on any points, please contact us, especially if you are travelling some distance to view. Fixtures and fittings other than those mentioned are to be agreed upon with the seller.

Click here to view the video





