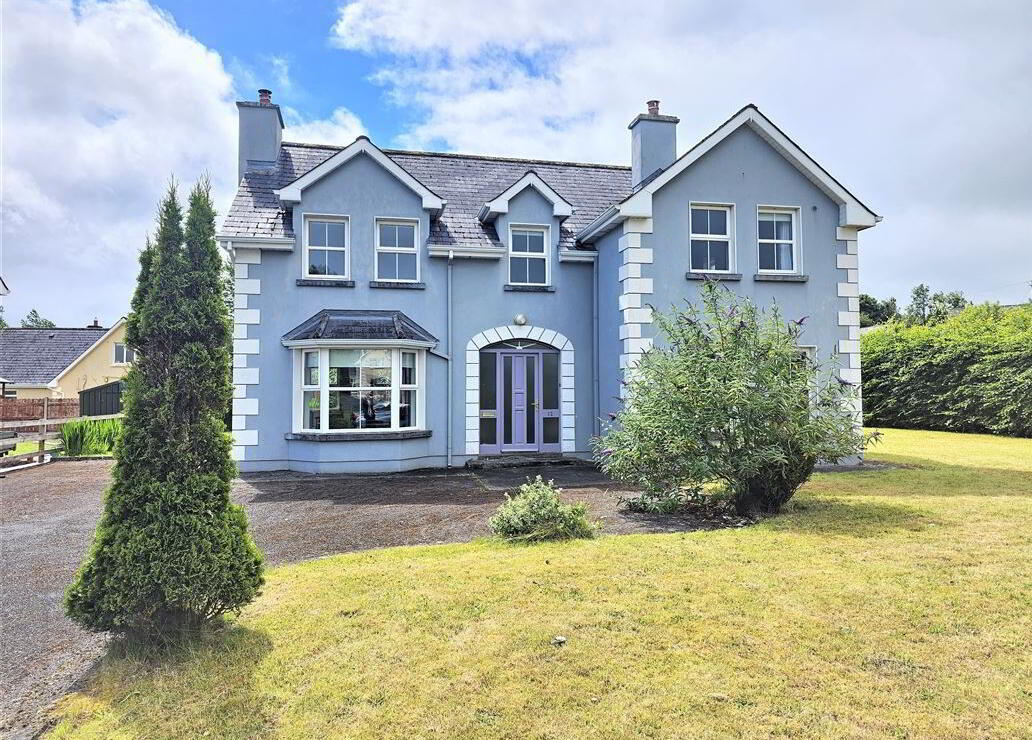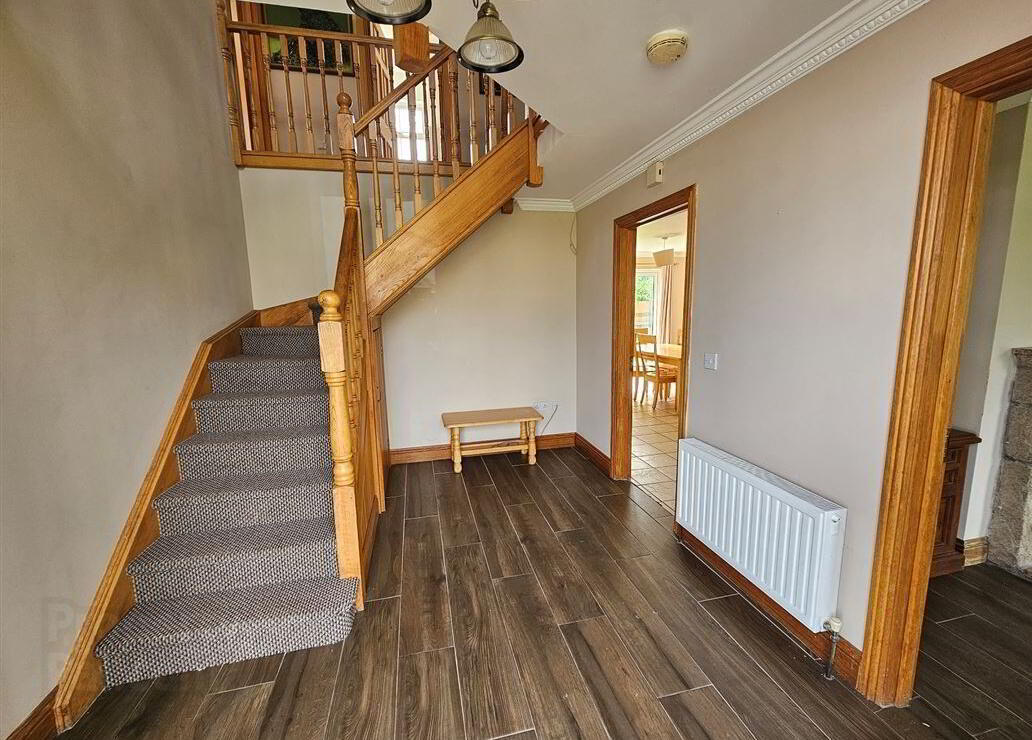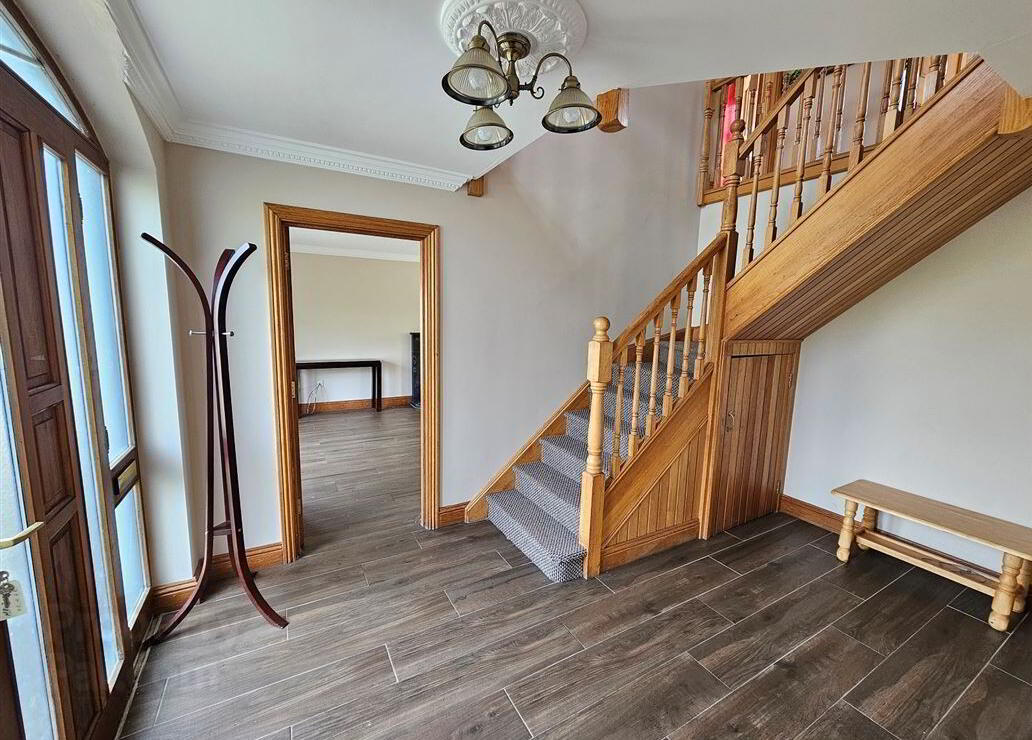


12 Ashfield,
Greatmeadow, Boyle, Roscommon, F52KV88
4 Bed Detached House
Sale agreed
4 Bedrooms
Property Overview
Status
Sale Agreed
Style
Detached House
Bedrooms
4
Property Features
Tenure
Not Provided
Energy Rating

Property Financials
Price
Last listed at €315,000
Property Engagement
Views Last 7 Days
13
Views Last 30 Days
62
Views All Time
1,048

Features
- Oil fired central heating. uPVC double glazed windows. Hardwood teak front door. Most desirable, prime residential location. Generous site with south facing rear garden Quality hardwood internal joinery - doors, skirting, architrave. High speed broadband available in area. Mains services. Aluminium fascia soffitt.
A most appealing and spacious 4 bedroom detached house, very well positioned overlooking a large green area in the highly desirable residential development of Ashfield, one of Boyle town’s premier residential locations. The property is ideal for family living, situated just a short stroll to Boyle town centre and all amenities, schools, shops, supermarket etc., and close to the train station with numerous daily services to Sligo and Dublin. The generous accommodation includes an extra large lounge, and an additional family room (both with fireplace), while two of the spacious bedrooms have en-suite shower rooms. The master bedroom also offers a walk-in wardrobe.
The town of Boyle is located very convenient to Sligo town (c. 42 km), Carrick on Shannon (c. 16 km), Roscommon town (c. 42 km) and is less than two hours from Dublin (c. 160 km) on the N4/M4.
Viewing is highly recommended.
Accommodation
Entrance Hall
5.0m x 3.2m
Spacious entrance hall with wrap around style staircase. Tile floor.
Living Room
6.0m x 4.0m
Tile floor. Feature marble fireplace. Bay window.
Family Room
4.0m x 4.0m
Tile floor. Stone fireplace.
Kitchen / Dining Room
5.3m x 4.0m
Tile floor. French doors to south facing rear garden.
Utility room
2.9m x 2.2m
Tile floor. Appliances optional.
Guest WC
1.4m x 1.0m
Fully tiled.
Walk-in Hot Press
1.4m x 1.0m
1st Floor
Bedroom No.1
4.0m x 4.0m
Laminate wood flooring. Walk-in wardrobe. En-suite off.
En-suite
2.3m x 1.4m
Fully tiled. Power shower.
Bedroom No.2
3.9m x 3.7m
Laminate wood flooring. Fitted wardrobe. En-suite off.
En-suite
2.3m x 1.1m
Fully tiled. Electric shower
Bedroom No.3
4.0m x 3.0m
Laminate wood flooring. Fitted wardrobe.
Bedroom No.4
4.0m x 3.0m
Laminate wood flooring. Fitted wardrobe.
Bathroom
2.5m x 2.3m
Fully tiled. Power shower


