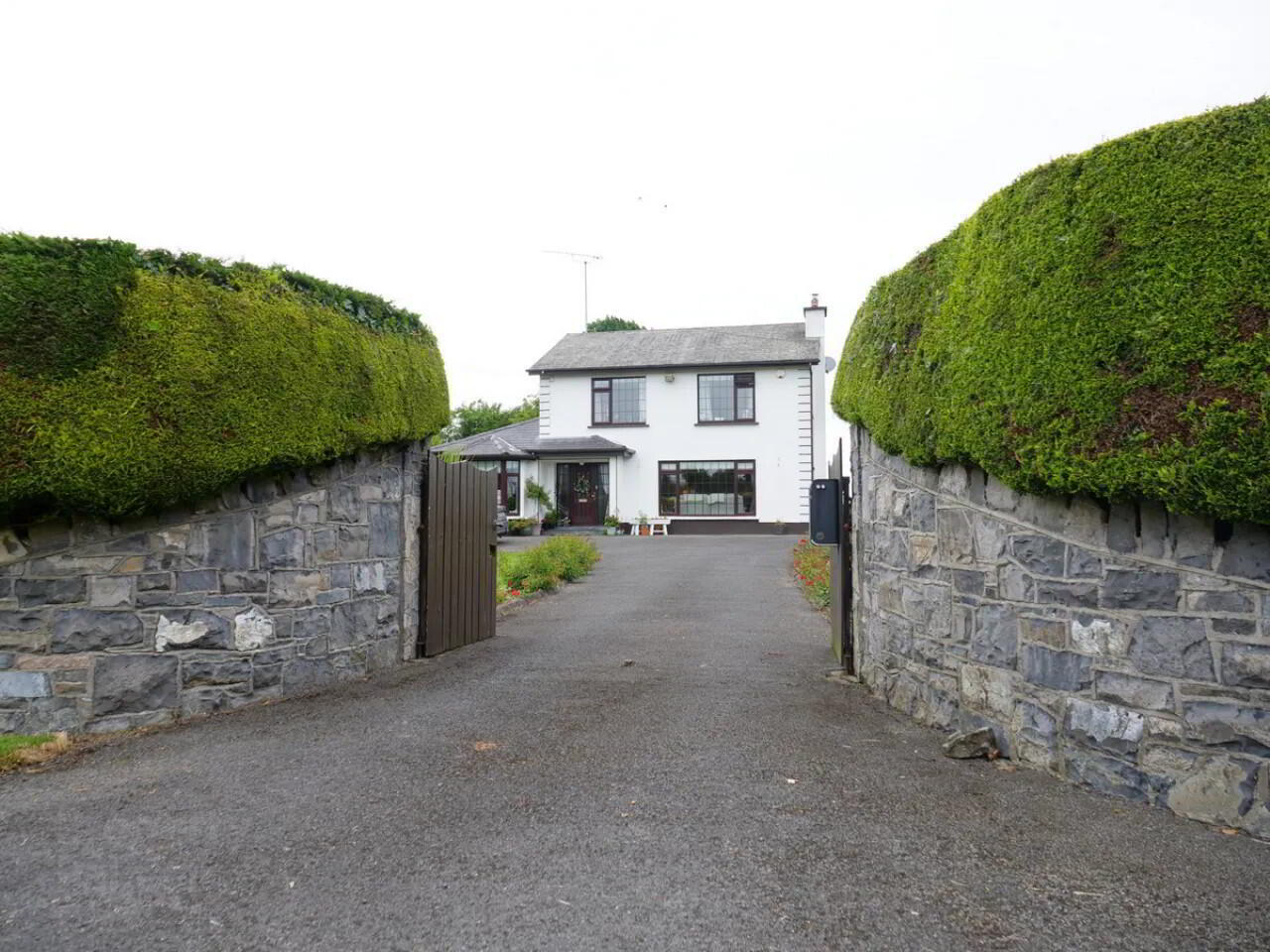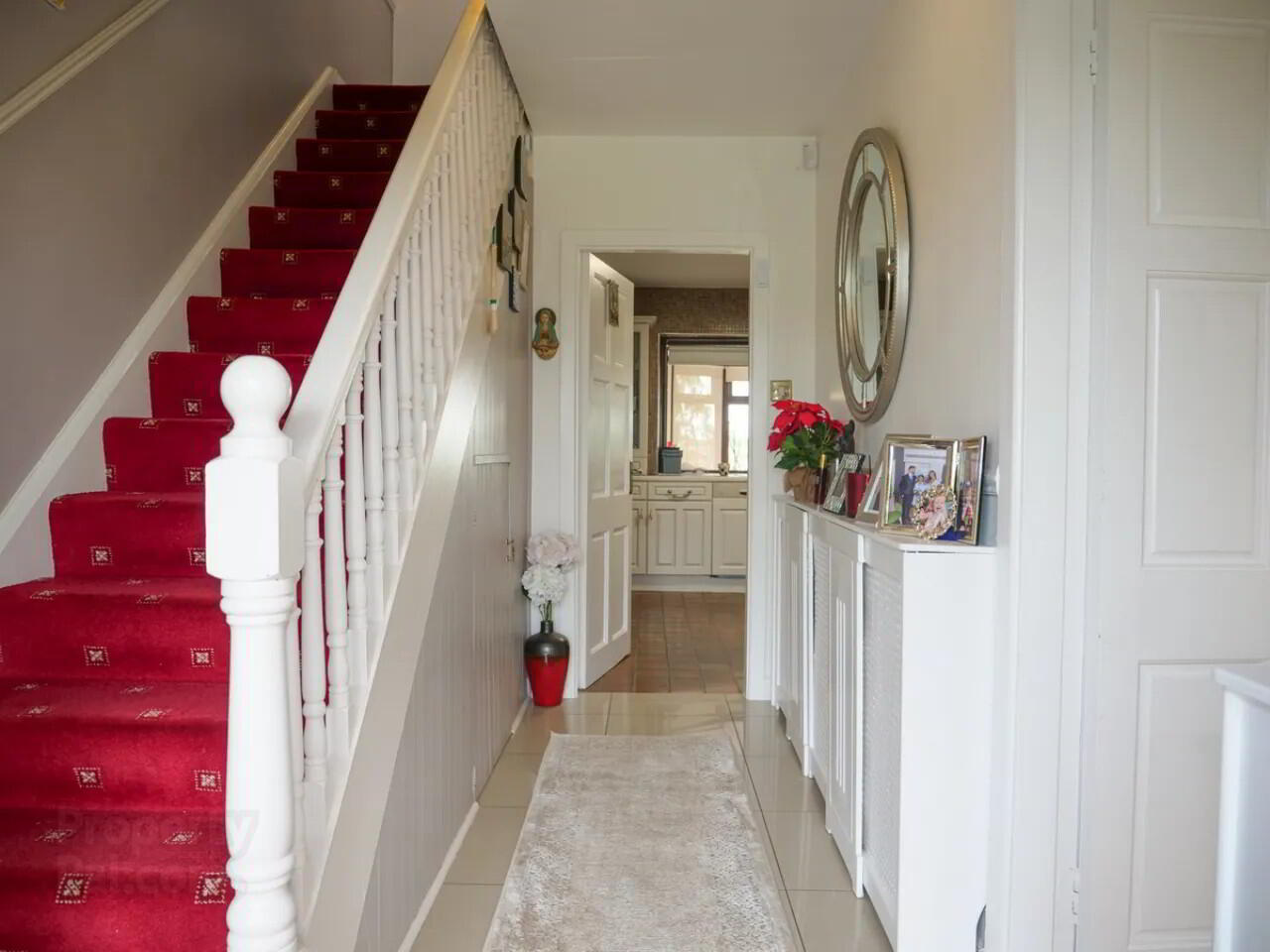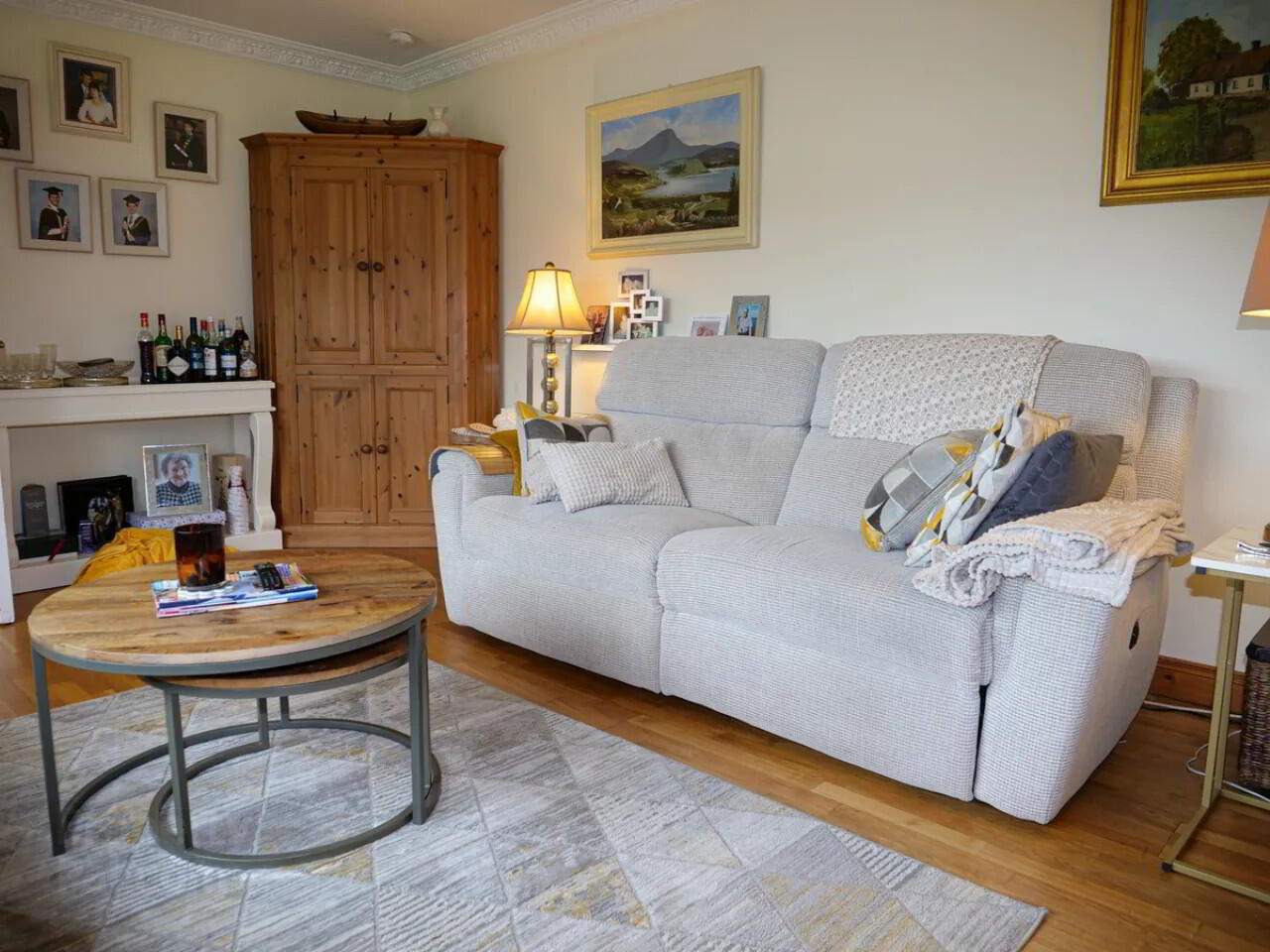


Kilmaglish
Knockdrin, Mullingar, N91E9K7
4 Bed House
Asking Price €450,000
4 Bedrooms
3 Bathrooms
Key Information
Status | For sale |
Style | House |
Bedrooms | 4 |
Bathrooms | 3 |
Tenure | Not Provided |
BER Rating |  |
Price | Asking Price €450,000 |
Stamp Duty | €4,500*² |
Rates | Not Provided*¹ |

Features
- Features
- OFCH
- 2 Wood pellet stoves fitted
- Mains water
- Septic tank
- Not overlooked
- Stunning secluded site
- Exceptionally landscaped gardens
- Conservatory added to rear
- Excellently maintained
- Multiple outdoor seating areas
- PhoneWatch alarm
- Ideal family home
- Must see property
- Sheltered BBQ/patio
- Tarmac driveway
- Outdoor sockets electric charge port
- Mature shrubbery
- Bright spacious home
- Security gates at front of house
- Safe and secure site
- Detatched garages
- PVC Double glazed windows doors
- Mullingar 6km
- Taughmom primary school 3km
- Dublin 1 hour
- Easy acess to N4
- Close to local shops and amineties
The ground floor begins with a porcelain-tiled entrance hall that leads to a living room featuring a semi-solid timber floor, a wood pellet stove, and a striking stone wall surround. Opposite the living room is a second reception room, which boasts a laminate floor, wood-panel ceiling, bay window, and another wood pellet stove. The kitchen is impressively fitted with ample storage, floor tiling, and a kitchen island with a granite worktop. Adjacent to the kitchen is a utility room with extra storage, floor tiling, and a door leading to the conservatory, which has tiled floors. A tiled shower room completes the ground floor.
On the first floor, a carpeted landing provides access to four bedrooms, all with laminate floors and built-in wardrobes. Two of the bedrooms share a Jack and Jill bathroom, and the main bathroom is fully tiled with a three-piece suite.
The property also includes a detached garage and an external office, adding to its appeal.
This residence features oil-fired central heating, two wood pellet stoves, mains water, a septic tank, and security gates. The conservatory at the rear and multiple outdoor seating areas, including a sheltered BBQ/patio, provide ample space for relaxation and entertainment. Additional features include a tarmac driveway and an electric charge port, complemented by mature shrubbery and a PhoneWatch alarm system.
This property is excellently maintained and truly a must-see. Ideal for a family, viewing is highly recommended. Entrance Hall 4.01m x 2.15m Porcelain tiled floor, storage under stairs, spotlights, dado rail, alarm point.
Living Room 5.67m x 3.92m Semi solid timber floor, coving, centre piece with chandelier, TV point, wood pellet stove with feature stone wall surround.
Family Room/Office 3.08m x 7.48m Laminate floor, wood panel ceiling, wood pellet stove, TV point, bay window.
Kitchen 3.7m x 5.47m Tiled floor, recess lighting, fully fitted kitchen with tiled backsplash, island with granite worktop, fitted storage units.
Conservatory 3.52m x 6.67m Tiled floor, double french doors to garden.
Utility Room 2.42m x 2.49m Tiled floor, fitted cabintry with sink, plumbed for washer/dryer.
Bathroom 2.2m x 1.62m Tiled floor, wall tiling, WC, wash hand basin, tiled electrics shower, Jack & Jill.
Landing 5.14m x 1.11m Carpet, hotpress, stira stairs to attic.
Bedroom One 2.66mx 3.17m Laminate floor, spotlights.
Bedroom Two 4.15m x 2.86m Tiled floor, fitted wardrobes.
Bedroom Three 3.76m x 3.96m Laminate floor, spotlights, fitted sliding glass wardrobes, Jack & Jill bathroom.
Bedroom Four 2.72m x 3.63m Laminate floor, spotlights.
External Office 5.28m x 3.06m Laminate floor, storage heaters.
Garage 5.67mx 5.93m Power, large sliding door.
BER: D1
BER Number: 117386748
Energy Performance Indicator: 240.96
Mullingar is a busy town in Westmeath. It has a number of supermarkets and chain stores, as well as branches of the major banks. There are also several industrial estates, including the National Science Park. The town recently won a €25m Lidl Warehouse and distribution center which will employ between 100 and 150.
Mullingar lies near the national primary route N4, the main Dublin – Sligo road, 79 km (49 mi) from the capital. The N52 also connects Mullingar to the Galway-Dublin M6 motorway. The town is served by Bus Éireann, and Mullingar station provides commuter services to Dublin and InterCity trains to/from Sligo. The town has several primary schools and secondary schools.
BER Details
BER Rating: D1
BER No.: 117386748
Energy Performance Indicator: 240.96 kWh/m²/yr


