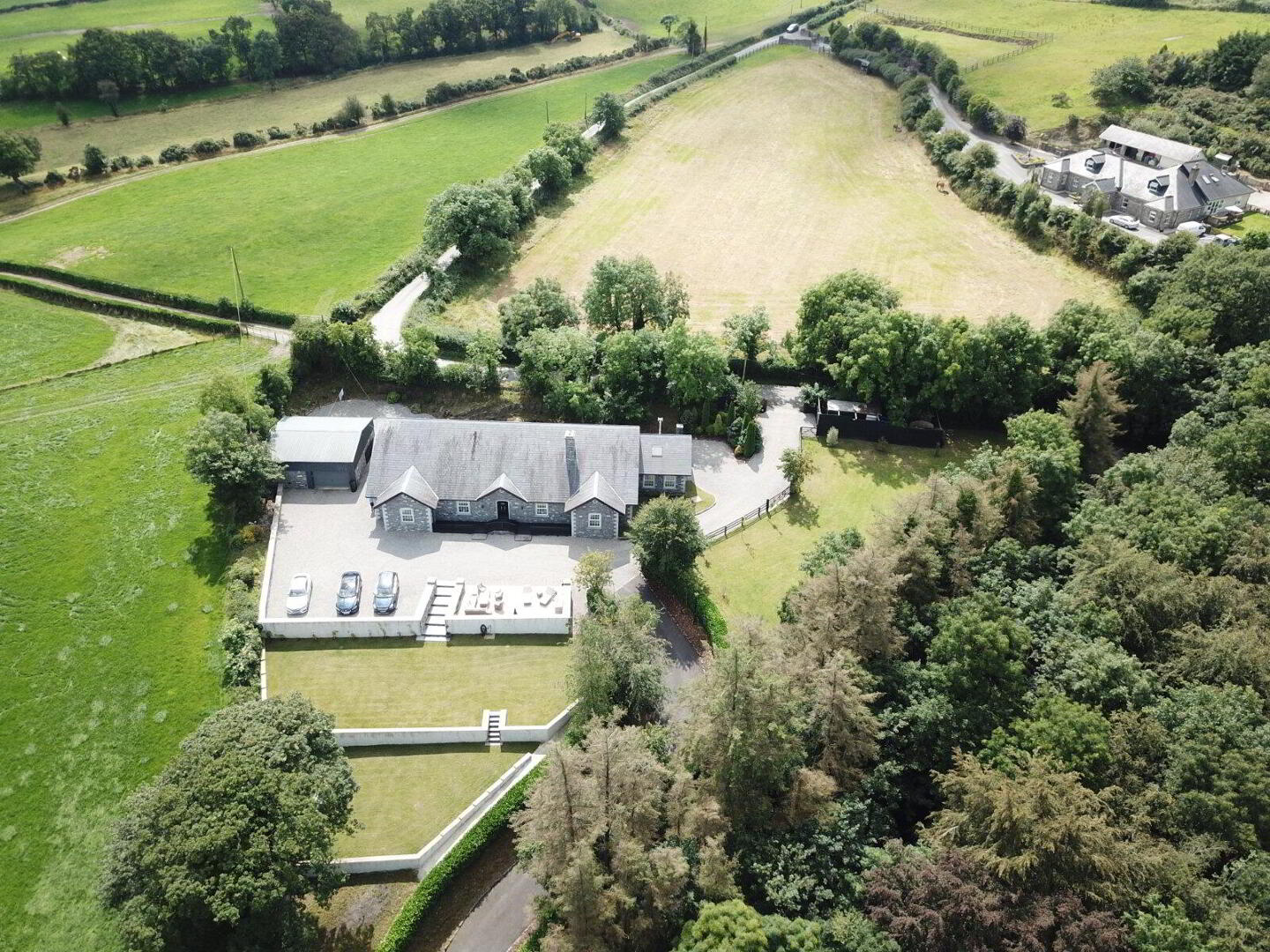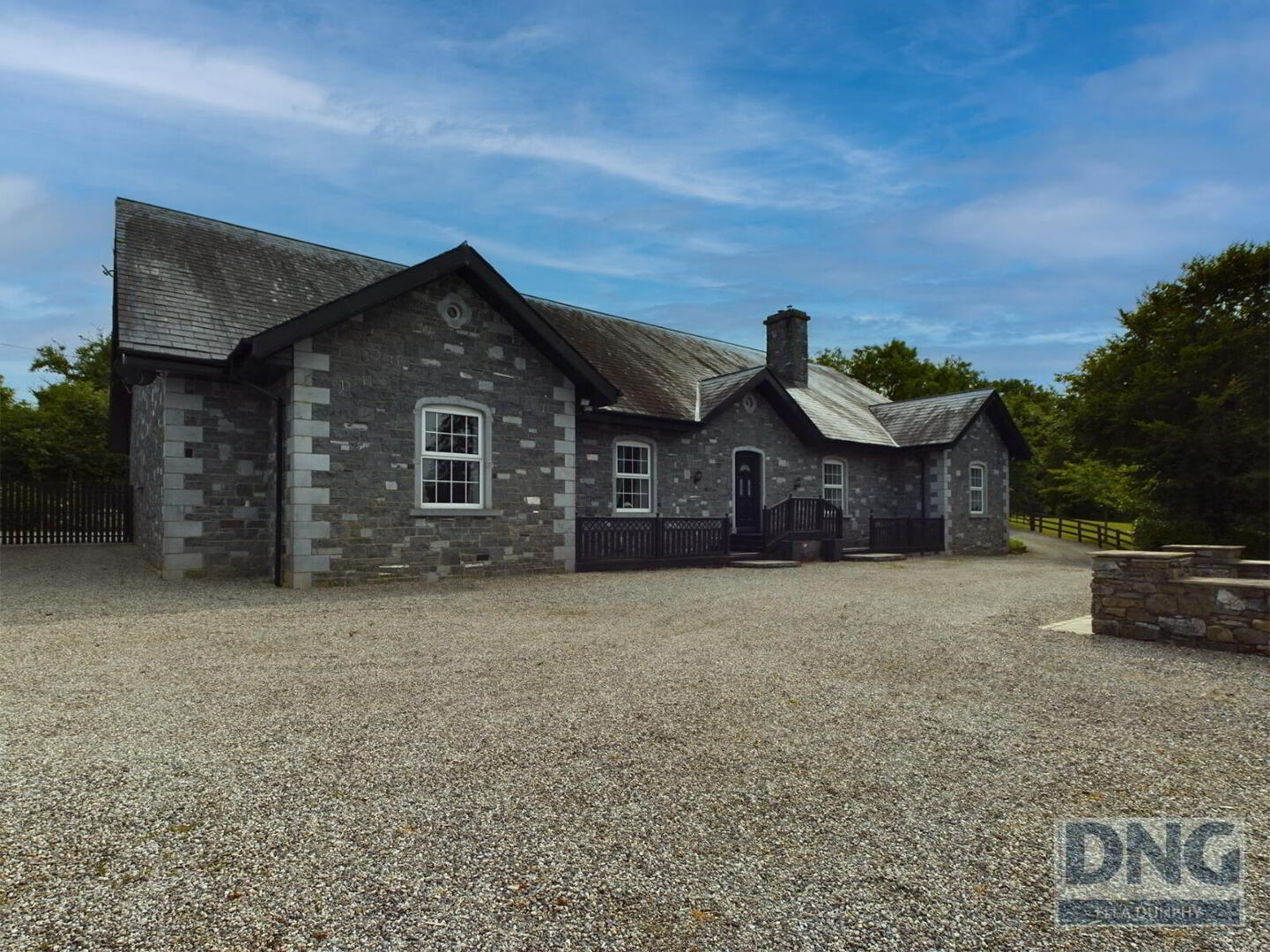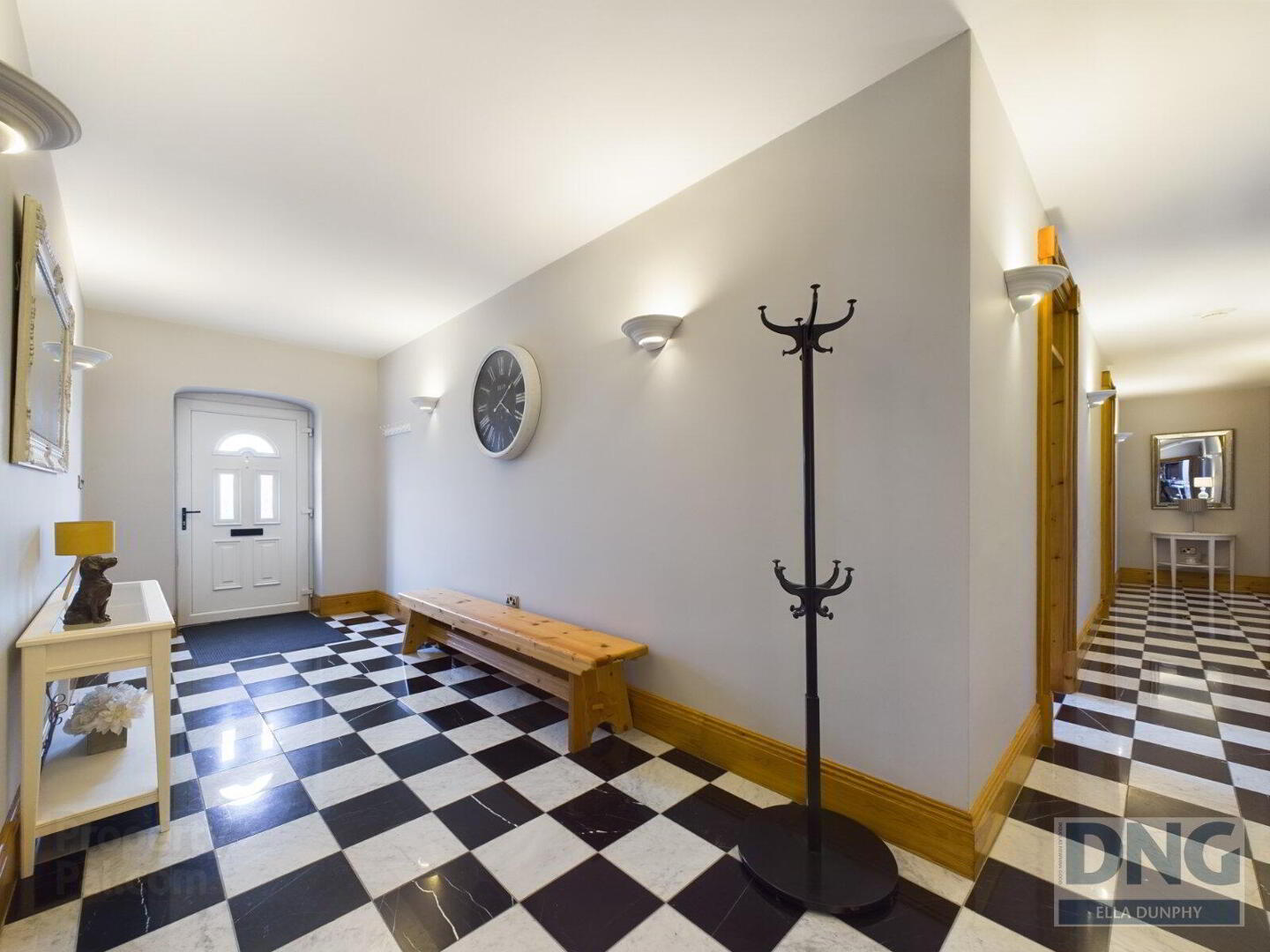


Archerstown Lodge,
Archerstown, Durrow, R32A789
4 Bed Detached House
Asking Price €795,000
4 Bedrooms
6 Bathrooms
2 Receptions
Property Overview
Status
For Sale
Style
Detached House
Bedrooms
4
Bathrooms
6
Receptions
2
Property Features
Size
447 sq m (4,811 sq ft)
Tenure
Not Provided
Energy Rating

Property Financials
Price
Asking Price €795,000
Stamp Duty
€7,950*²
Property Engagement
Views Last 7 Days
29
Views Last 30 Days
151
Views All Time
1,663
 Introducing an exquisite four/five-bedroom detached family home set on a large c. 1.43 acres site is a true gem on the market. This stunning property spans approximately 457 sqm, offering bright, spacious accommodation throughout. The modern layout highlights exceptional design and craftsmanship, with every detail thoughtfully executed. Warm, welcoming features and an array of high-end extras ensure this home will captivate even the most discerning buyer.
Introducing an exquisite four/five-bedroom detached family home set on a large c. 1.43 acres site is a true gem on the market. This stunning property spans approximately 457 sqm, offering bright, spacious accommodation throughout. The modern layout highlights exceptional design and craftsmanship, with every detail thoughtfully executed. Warm, welcoming features and an array of high-end extras ensure this home will captivate even the most discerning buyer. Every aspect of the home reflects superior quality, from the meticulously crafted details to the excellent layout that maximizes space and comfort. Nestled on a remarkable site with mature native hedgerow boundaries and a variety of trees and hedgerow, this home provides a serene and private setting. The house, gardens, and outbuildings are located just minutes from Durrow village, making it an ideal haven for family living!
ACCOMODATION
GROUND FLOOR
Entrance Hallway - Stunning and impressive T-Shaped entrance hallway, located centrally in the home, features polished marble flooring, ornate wall mounted lighting and doors to almost all rooms.
Kitchen - Mix of contemporary and traditional farmhouse style, this fantastic kitchen offers a great selection of ground and eye level units. There is a large matching island with ample workstation space, breakfast bars and lots of pantry style fitted storage space. Large ceramic tiled flooring. Recessed lighting. The kitchen also features a large archway opening into the alluring dining space.
Utility Room - Excellent additional storage options. Tiled floor continued from kitchen. Usual plumbing for washing machine, dryer and dishwasher. There is a rear access door to back garden. Also includes exceptionally large walk-in hot press with shelving and more storage.
Dining and Sitting Room - This uniquely designed space is the focal point of the house. Includes double height ceiling with triple aspect to ensure all day sun light. This room features a most striking and impressive contemporary fireplace with double height natural stone, large cast iron stove and a granite hearth. There is a large fully equipped bar area with bar space for eight guests at once and ornate detail throughout. The dining space easily fits 14 guests and is ideally positioned between kitchen and sun room. Finally, there is also a cast iron stairs leading to first floor recreational or games room.
Sun Room - Not to be overlooked is the family sized sun room with beautiful black/white marble floor to match entrance hallway. This everyday room also has a cast iron solid fuel stove. High ceiling with two large Velux windows making this room triple aspect, warm and light filled all day long.
En suite shower room - Classic white wc, whb and fitter power shower. Tiled floor.
Bedroom 1 - Large double bedroom. Tiled floor. Exceptionally large fitted slide robes. Recessed lighting.
Bedroom 2 - Large double bedroom. Tiled floor. Exceptionally large fitted slide robes. Recessed lighting.
En suite shower room - Classic white wc, whb and fitter power shower. Tiled floor.
Main Bathroom - Beautifully designed bathroom with a tranquil, neutral colouring. Tastefully tiled from floor to ceiling. There is a large vanity space with large mirror, handcrafted storage space and granite countertop. Includes classic white wc & fitted jacuzzi bath. Finally, there is a most beautiful wet room style shower with seating area, large glass enclosure and mix of rainfall and horizontal water spray.
Bedroom 3 - Large double bedroom. Tiled floor. Exceptionally large fitted slide robes. Recessed lighting.
En suite shower room - Classic white wc, whb and fitter power shower. Tiled floor.
Bedroom 4 (Master) - One of the most impressively designed master bedrooms, this large double room features a mezzanine dressing room or office over looking the main bedroom space. Featuring high ceilings and detailed ceramic tiling, there is also a large slide robe. The first floor is accessed via a cast iron, gothic style, spiral stair cases.
En suite shower room - Classic white wc, whb and fitter power shower. Neatly from floor to ceiling.
Office/Dressing Room - Overlooking the master bedroom, this room is accessed via spiral stairs or through home gym. Solid pine flooring. Great selection of storage space and shelving and also features a unique round stained glass window.
Home Gym/Bedroom 5 - L-shaped multi purpose room central located between office and living room. Currently being used as Gym but with en suite shower room and large Velux windows, this would also make a beautiful guest bedroom.
En suite shower room - Classic white wc, whb and fitter power shower.
Living/Recreational Room - Fantastic additional space with large Velux windows and additional dormer storage space. Currently used as games/cinema room. This room is accessed via home gym or spiral stairs case from ground floor sitting room.
Garage - Large block built garage with galvanised double skin finish. Huge space with stables and service points located here.
Garden/ Grounds - Archerstown Lodge features one of the most attractive entrances on the market today. Impressive and secure electric cast iron gates open onto a sweeping tarmacadam drive, lit by beautiful street lights and raised laurels to each side. The entrance leads to a washed stone driveway with a vast array of parking overlooking the rolling countryside. There is also a second service entrance to the rear of the property with commercial style electric gates. To the front, there is a beautiful purpose built barbecue and lounging area with natural stone finish overlooking Durrow village and sensational private views. There is a stepped lawn garden leading to a separate pedestrian entrance that convenient links to one of the many walking routes around Durrow. The grounds have been carefully planned and manicured throughout and are secured by a mix of timber fence, natural hedge and a vast array of mature trees.

Click here to view the 3D tour

