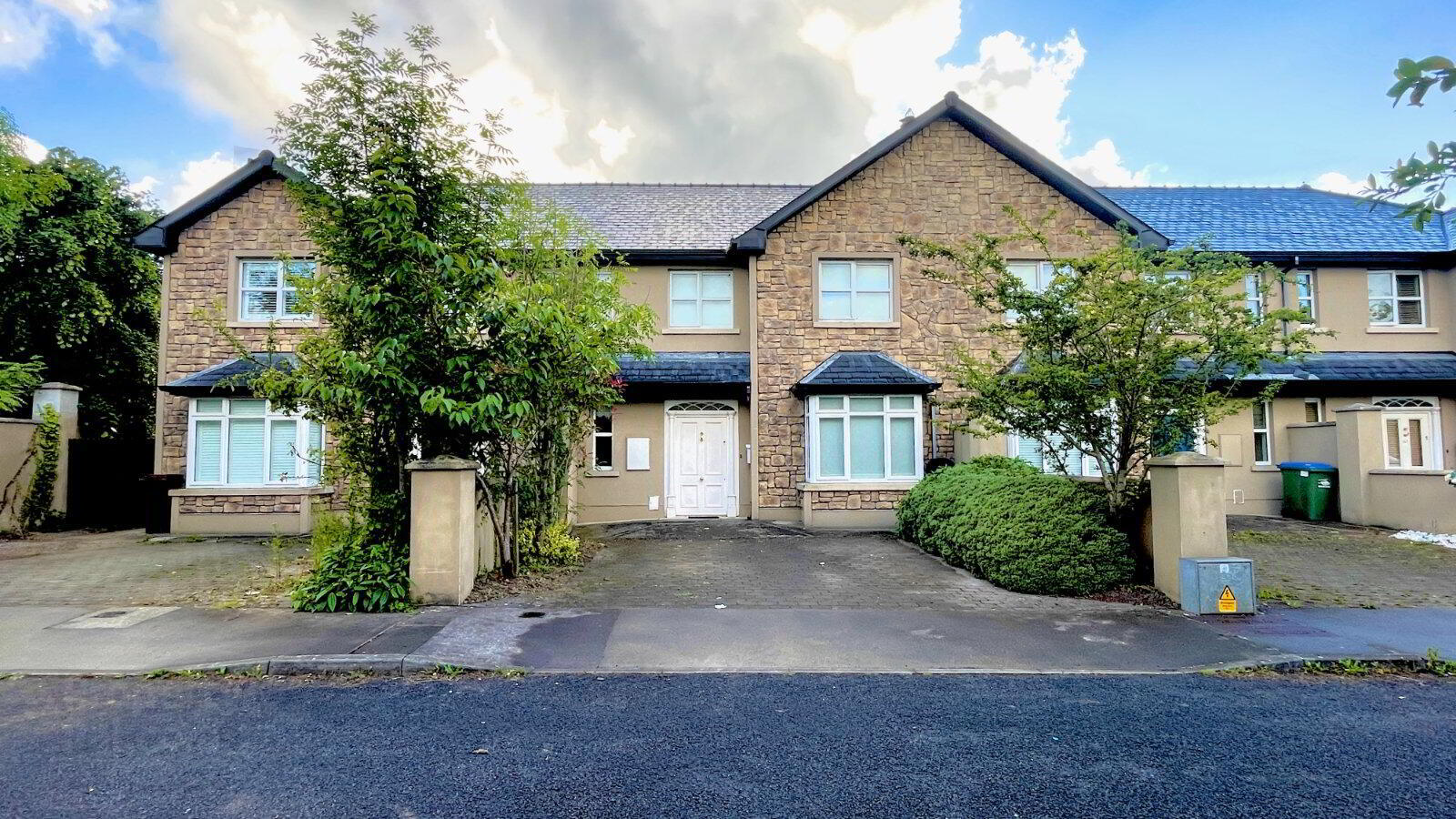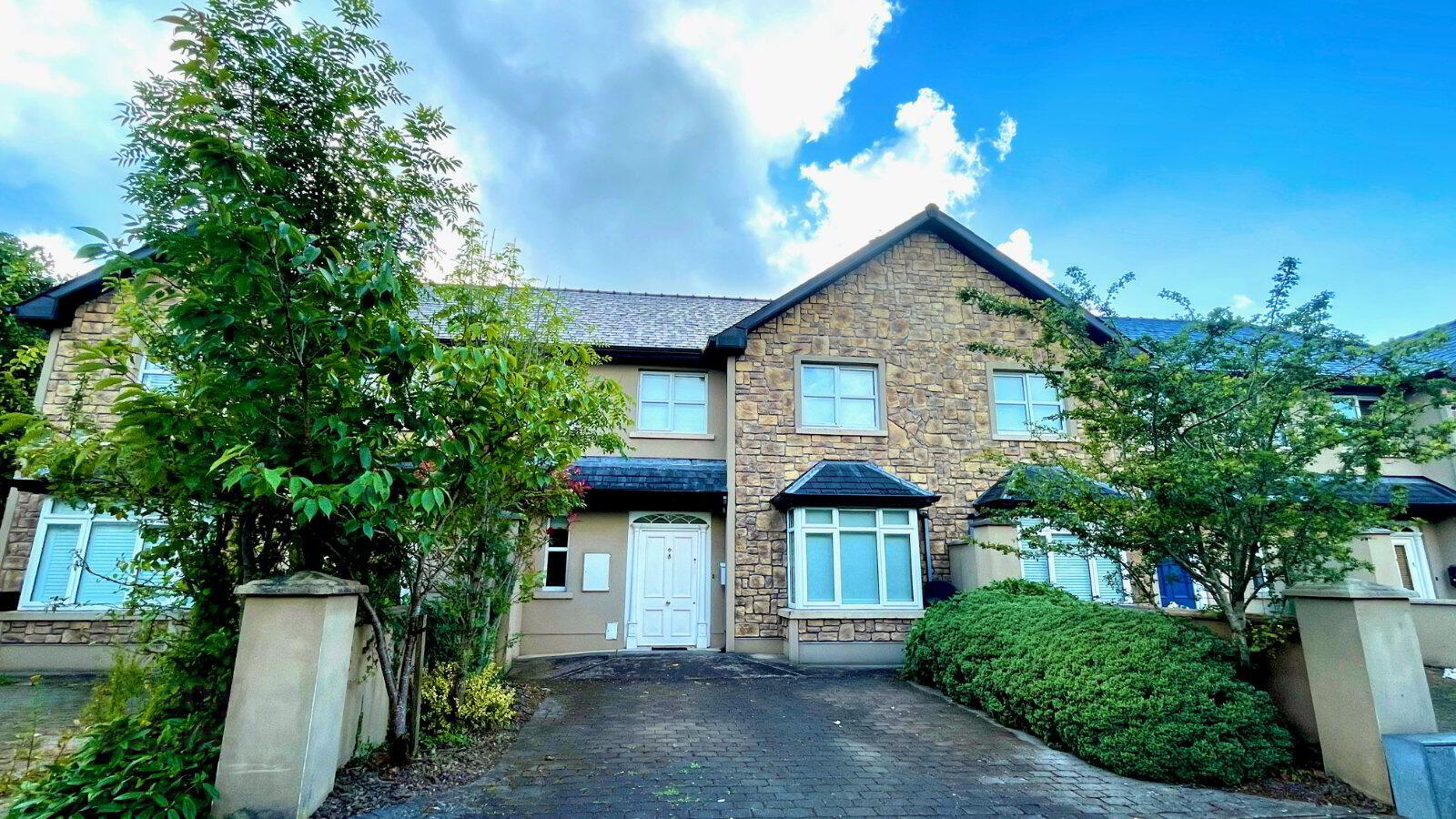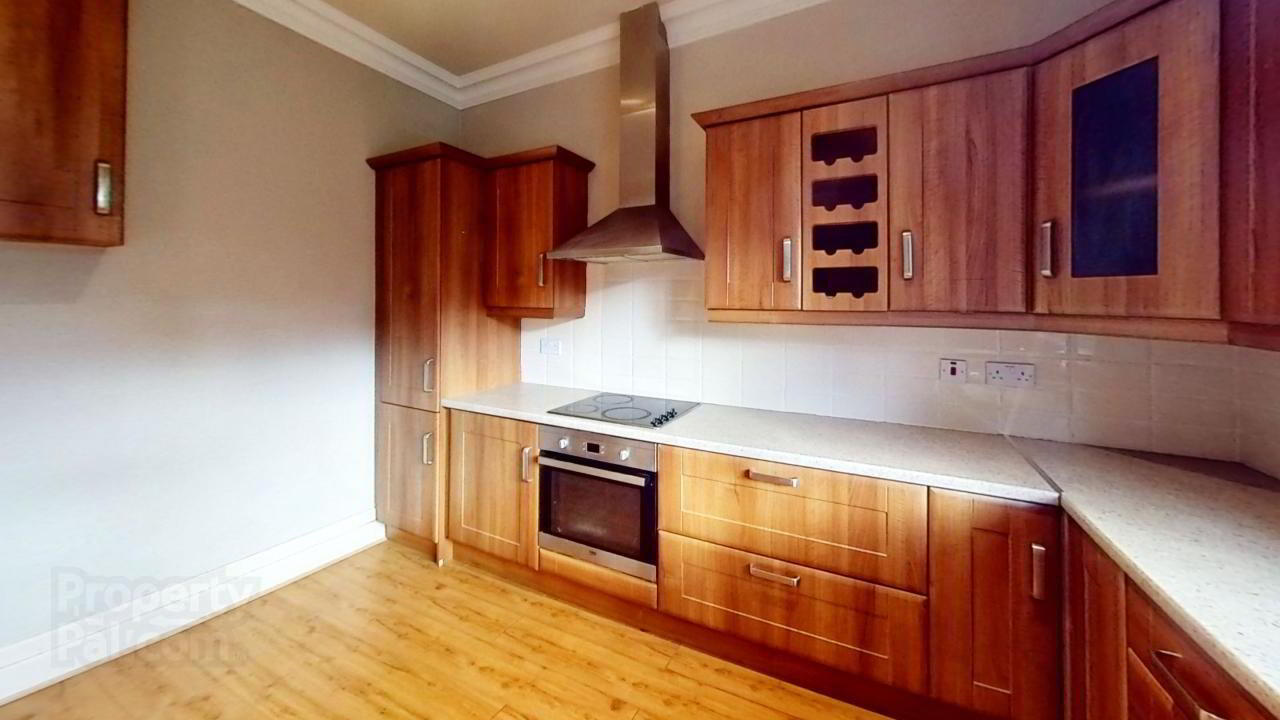


62 Cois Teampaill,
Newcastle West, V42W966
3 Bed House
Asking Price €215,000
3 Bedrooms
3 Bathrooms
1 Reception
Property Overview
Status
For Sale
Style
House
Bedrooms
3
Bathrooms
3
Receptions
1
Property Features
Tenure
Not Provided
Energy Rating

Property Financials
Price
Asking Price €215,000
Stamp Duty
€2,150*²
Property Engagement
Views Last 7 Days
27
Views Last 30 Days
176
Views All Time
1,145
 DNG Declan Woulfe are delighted to bring to the market this excellently located 3 bedroom mid-terrace residence for sale in Cois Teampaill on the Ardagh Road just a short stroll from the centre of the county town of Newcastle West, with Limerick city less than 40 minutes drive away. The property overlooks a large green area at the centre of the estate and the accommodation briefly comprises of an entrance hallway, sitting room, kitchen/dining room, wc on the ground floor. The first floor features three bedrooms (one en-suite) and a family bathroom.
DNG Declan Woulfe are delighted to bring to the market this excellently located 3 bedroom mid-terrace residence for sale in Cois Teampaill on the Ardagh Road just a short stroll from the centre of the county town of Newcastle West, with Limerick city less than 40 minutes drive away. The property overlooks a large green area at the centre of the estate and the accommodation briefly comprises of an entrance hallway, sitting room, kitchen/dining room, wc on the ground floor. The first floor features three bedrooms (one en-suite) and a family bathroom. Cois Teampaill is a mature residential development which was built in the mid 2000's it offers home owners peaceful surroundings with beautiful shrubbery and ample green spaces throughout whilst being located in a prime area close to every possible amenity within easy reach which include shops, Limerick Greenway, schools, sports clubs, bars & restaurants etc.
This wonderful home is sure to attract strong interest so early viewing is highly recommended.
Ent Hall: 2.55 X 2.07 (Wooden Floor, Light Fittings, Cornicing)
Sitting Room: 3.97 X 3.41 (Wooden Floor, Light Fittings, Cornicing, Inset Solid Fuel Stove)
Kitchen/Dining Room: 7.12 X 3.62 (Wooden Floor, Light Fittings, Cornicing, Plumbed for Appliances, Fitted Kitchen with electric hob, extractor & integrated appliances)
W.C: 2.26 X 1.46 (Tile Floor, Light Fittings, Whb & Wc)
Landing: 4.66 X 1.07 (Carpet, Light Fittings & Cornicing)
Bedroom 1: 3.17 X 2.45 (Carpet, Light Fittings, Blinds)
Bedroom 2: 3.36 X 3.49 (Carpet & Light Fittings, Blinds)
En-Suite: 3.25 X 1.25 (Tile Floor, Light Fittings, Whb, Wc, Electric Shower)
Bedroom 3: 3.52 X 2.67 (Carpet, Light Fittings, Blinds)
Main Bathroom: 2.89 X 2.55 (Tile Floor & Walls, Light Fittings, Cornicing, Whb, Wc, Bath & Power/Pump Shower)

Click here to view the video

