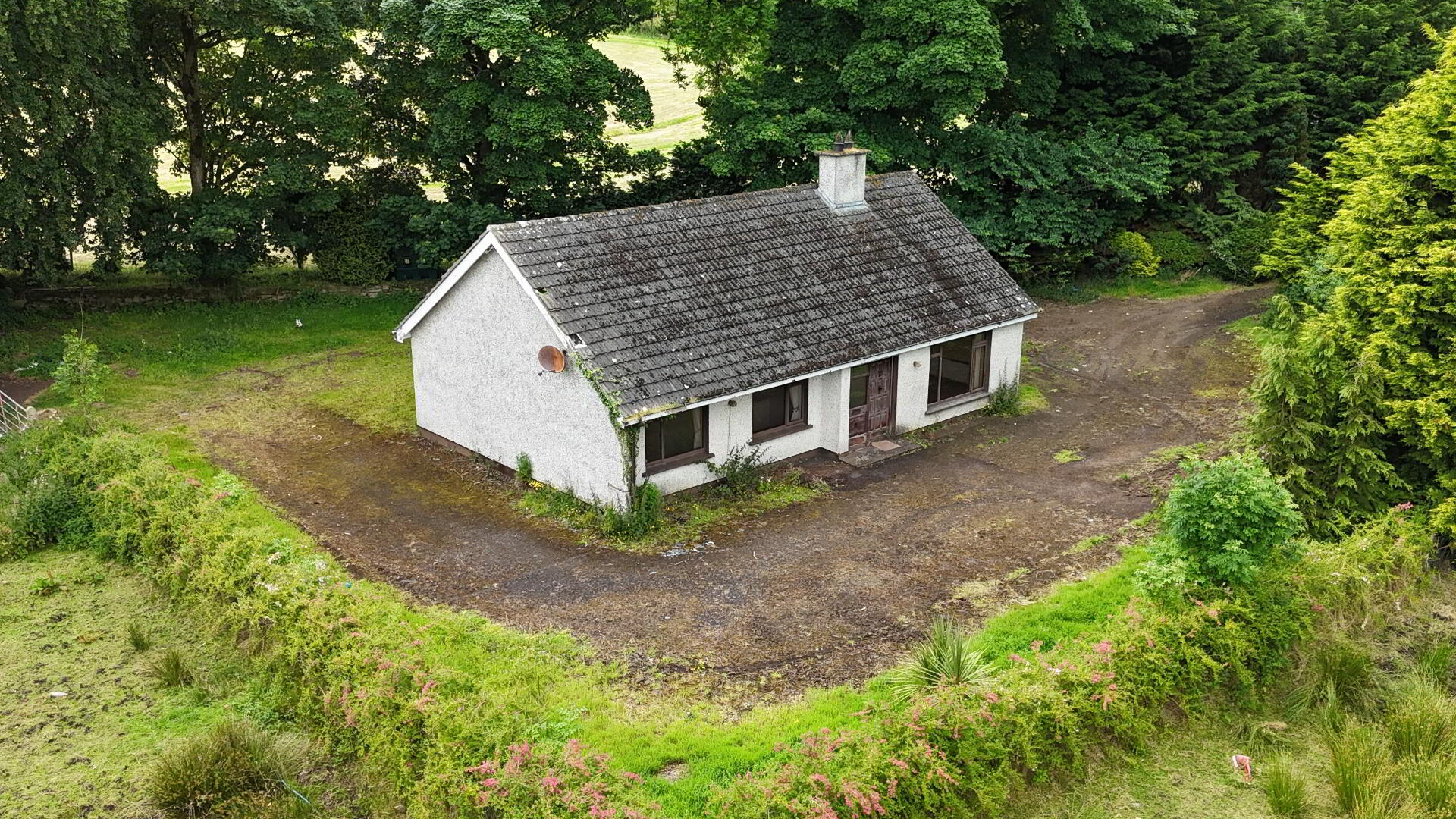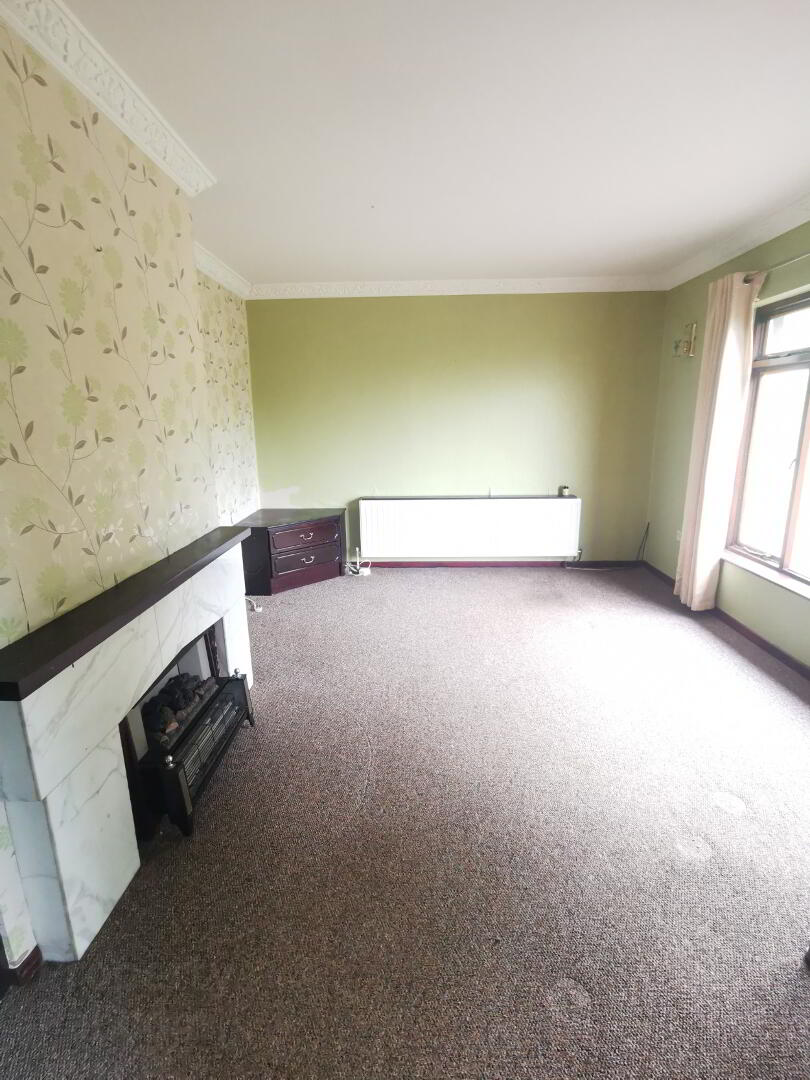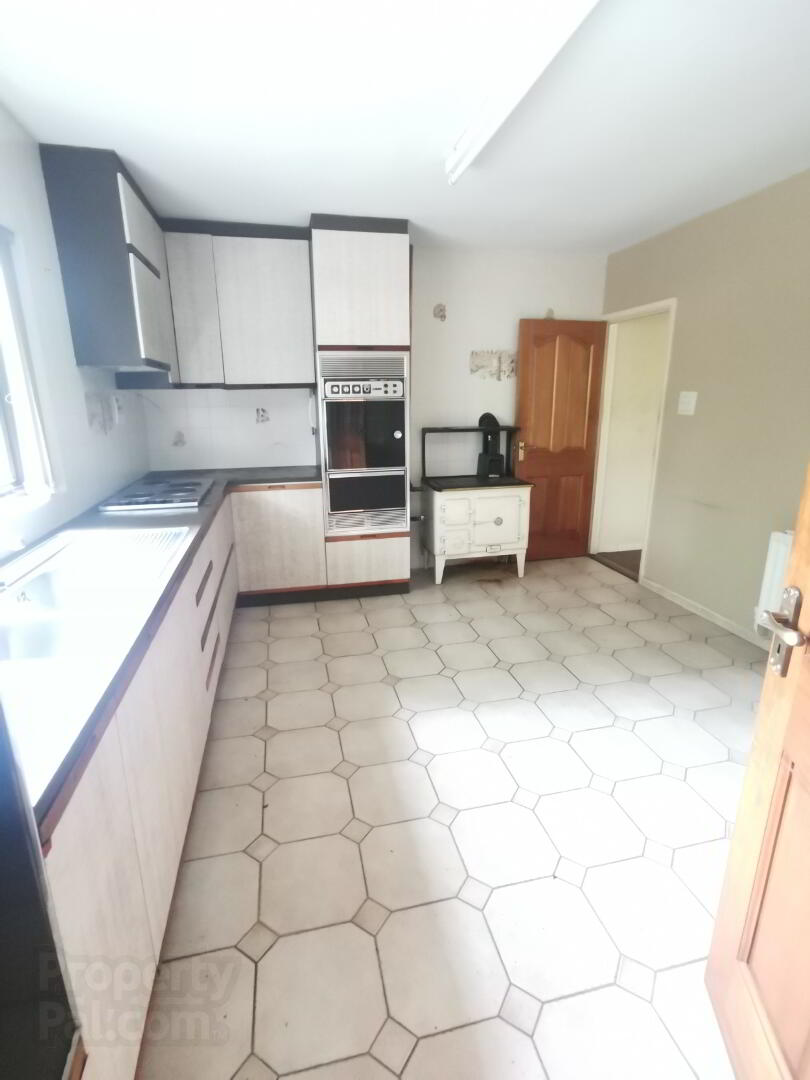


665 Feeny Road,
Feeny, BT47 4SU
4 Bed Detached Bungalow
POA
4 Bedrooms
2 Bathrooms
1 Reception
Key Information
Status | For sale |
Style | Detached Bungalow |
Bedrooms | 4 |
Bathrooms | 2 |
Receptions | 1 |
Tenure | Freehold |
EPC | |
Heating | Oil |
Price | POA |
Rates | Not Provided*¹ |
 | This property may be suitable for Co-Ownership. Before applying, make sure that both you and the property meet their criteria. |

We are delighted to bring to the market this 4 bedroom detached bungalow with detached double garage on a spacious plot extending to approximately 1.5 acres on the edge of the village of Feeny. It’s location will be highly desirable and although the property itself has been unoccupied for a number of years, interest in this is expected to be very high.
Please contact the agent to arrange your viewing without delay.
Additional Features:
- Excellent Location and plot
- 4 Bedroom Detached Bungalow
- In Need of Refurbishment
- Oil Fired Heating
- Hardwood Double Glazed Windows
- Large Detached Garage/Workshop
- EPC Rating - (E54/D62)
Entrance Hall: Hardwood front door and side light, carpet.
Living Room: 14’8 x 11’9 Feature open fire with tiled surround. Ornate ceiling cornice.
Kitchen/Dining: 13’4 x 11’8 Solid fuel range, 4 ring electric hob and eye level double oven. Eye and low level range of fitted kitchen units integrated fridge, 1½ bowl stainless steel sink with mixer taps. Walls tiled between kitchen units and floor tiled.
Utility Room: 10’7 x 9’11 (at widest point) Eye and low level fitted kitchen units, stainless steel sink with mixer taps, walls tiled between kitchen units, floor tiled. Plumbed for washing machine. Hardwood back door.
WC: 4’6 x 4’3 Low flush wc, tiled floor.
Bedroom 1: 10’8 x 9’10 Range of fitted bedroom furniture, carpet.
Bedroom 2: 13’ x 9’2 Range off fitted bedroom furniture, carpet.
Bedroom 3: 11’2 x 10’2 Range of fitted bedroom furniture, carpet.
Bedroom 4: 10’2 x 8’7 Laminate wooden floor.
Bathroom: 10’3 x 7’11 Suite includes low flush wc, bath, pedestal wash hand basin, electric shower, hot press, walls fully tiled, carpet.
Garage Workshop: 28’6 x 29’4 Electric points and lighting. Pit.
Exterior: Tarmac Driveway. Double entrance to property both with pillars and double gates.
Overall site extends to circa 1.5 acres. Planning permission for another property may be possible subject to statutory permissions.



