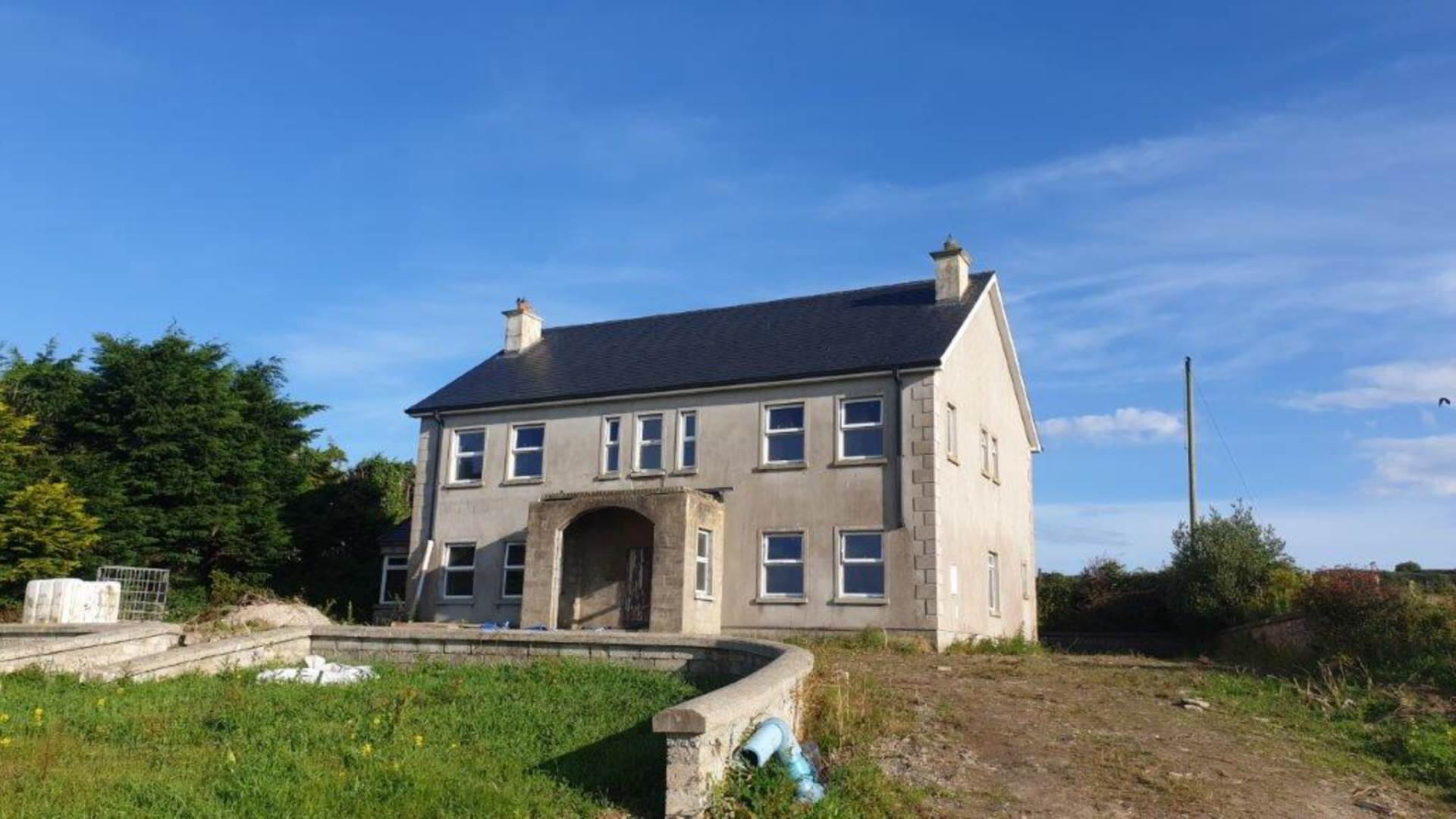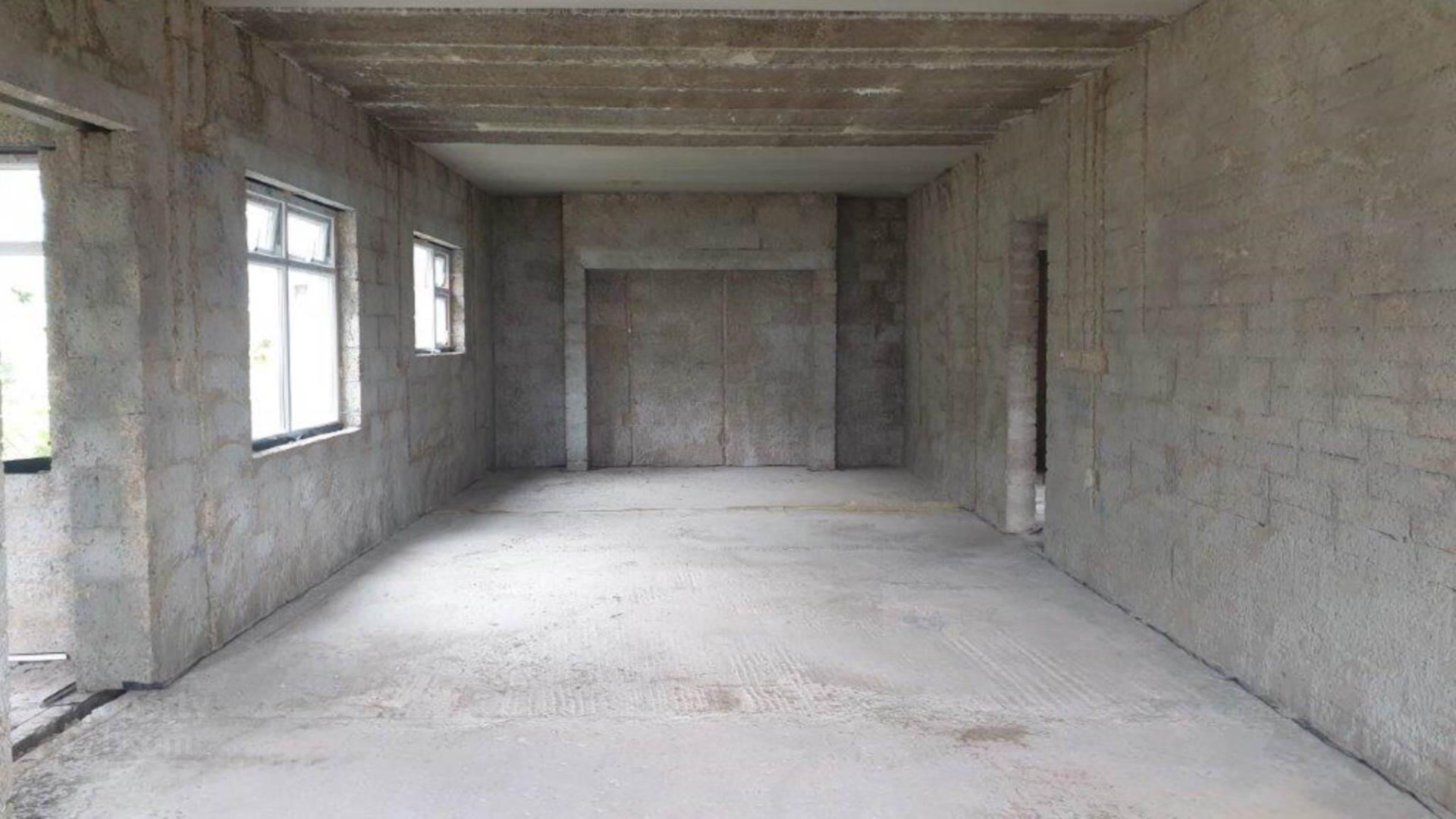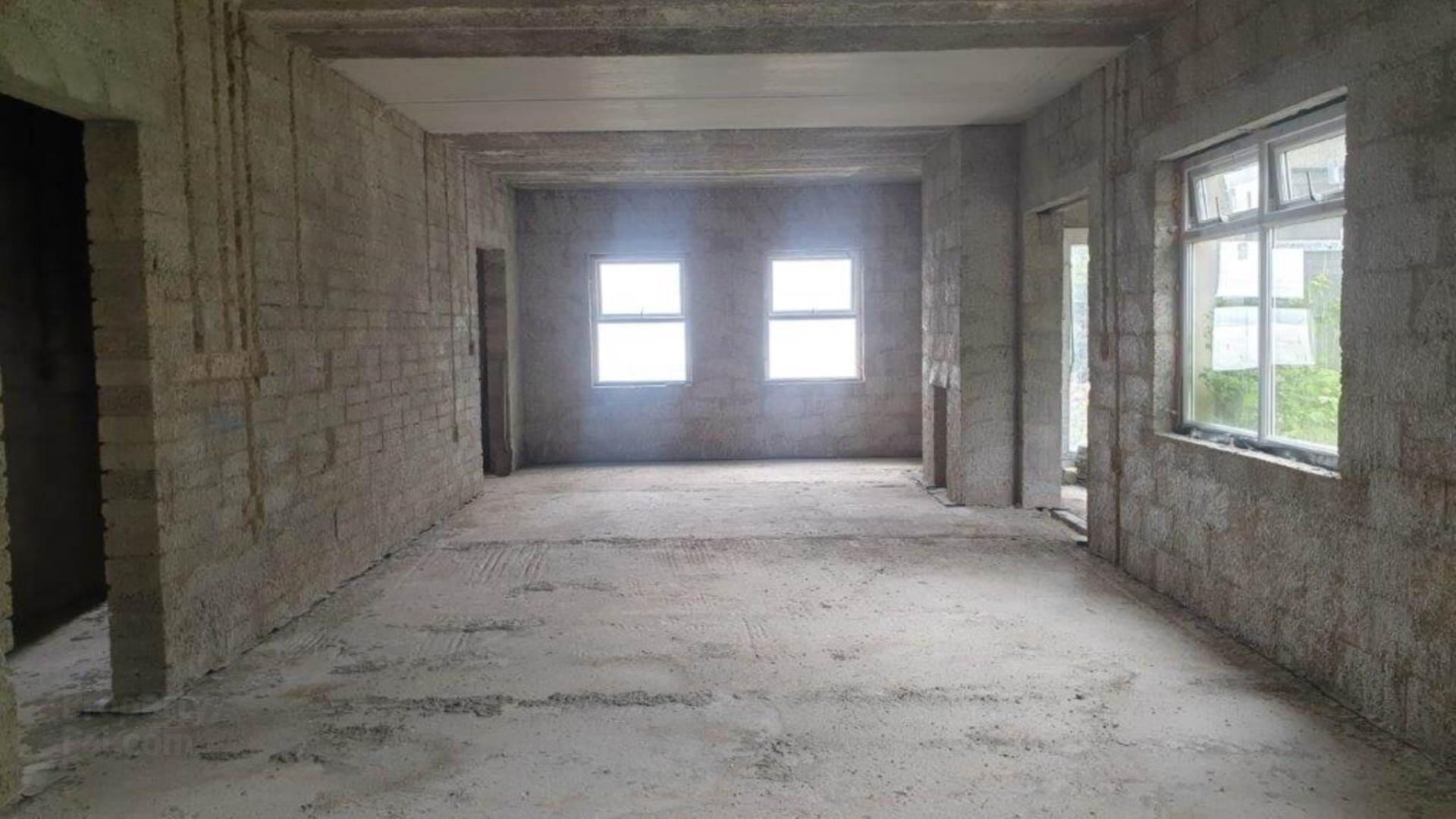


Ballyratten
Redcastle, F93R6WR
4 Bed Detached House
POA
4 Bedrooms
5 Bathrooms
1 Reception
Property Overview
Status
For Sale
Style
Detached House
Bedrooms
4
Bathrooms
5
Receptions
1
Property Features
Tenure
Freehold
Property Financials
Price
POA
Property Engagement
Views Last 7 Days
156
Views Last 30 Days
511
Views All Time
6,165
 5 Bedroom Detached House (Circa 310 sq meters)
5 Bedroom Detached House (Circa 310 sq meters)(Partially finished)
Ballyratten
Redcastle
Co. Donegal
This large partially furnished property is located on a circa 0.51 acre site with stunning panoramic sea views. Containing 5 bedrooms (3 ensuite), 2 receptions, conservatory, kitchen/dining, utility, also includes single garage to the rear of the property. Only circa 3 km from Moville and circa 20 km from Derry City, the property offers a blank canvas to put your own footprint on it.
Entrance Hallway - 19'5" (5.92m) x 13'7" (4.14m)
Ground floor
Sitting room - 19'1" (5.82m) x 14'8" (4.47m)
Ground floor
Kitchen/Diner/Living room - 42'4" (12.9m) x 14'8" (4.47m)
Ground floor
Conservatory - 13'1" (3.99m) x 11'5" (3.48m)
Ground floor
Utility Room - 11'8" (3.56m) x 10'3" (3.12m)
Ground floor
Toilet - 4'8" (1.42m) x 4'7" (1.4m)
Ground floor
Bathroom - 19'2" (5.84m) x 11'9" (3.58m)
Ground floor
Bedroom 1 - 15'1" (4.6m) x 14'8" (4.47m)
First floor
With walk-in wardrobe and ensuite
Bedroom 2 - 25'6" (7.77m) x 14'8" (4.47m)
First floor
With walk-in wardrobe and ensuite
Bedroom 3 - 16'6" (5.03m) x 14'8" (4.47m)
First Floor
Bedroom 4 - 25'4" (7.72m) x 14'8" (4.47m)
First floor
with en-suite
what3words /// tango.spellbound.nets
Notice
Please note we have not tested any apparatus, fixtures, fittings, or services. Interested parties must undertake their own investigation into the working order of these items. All measurements are approximate and photographs provided for guidance only.


