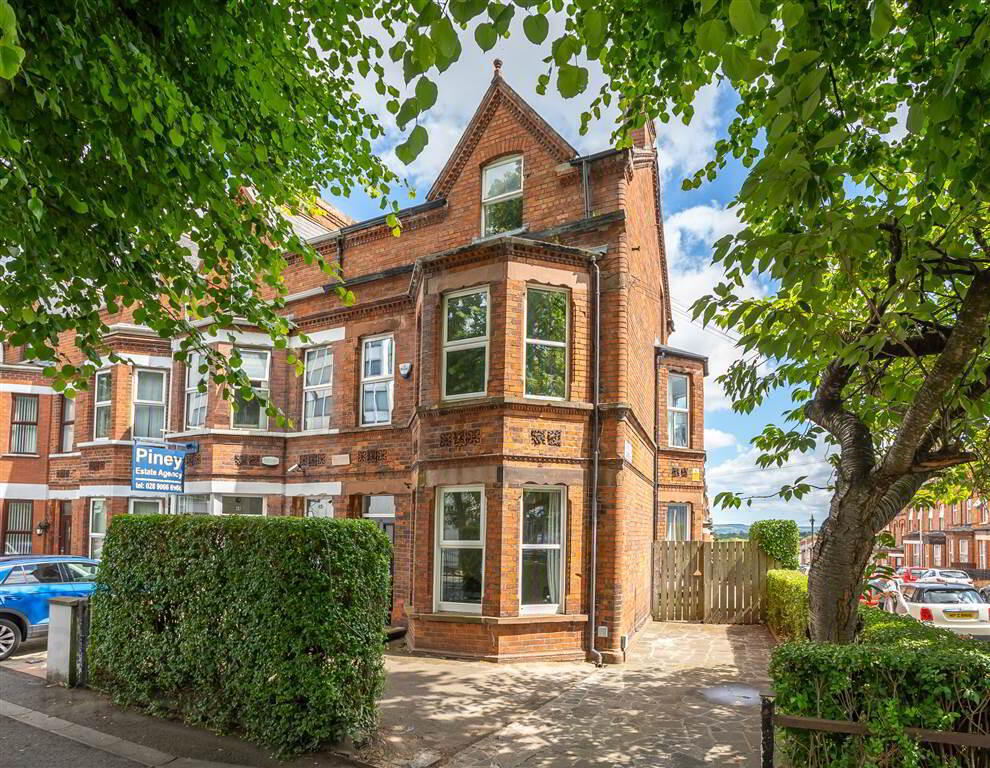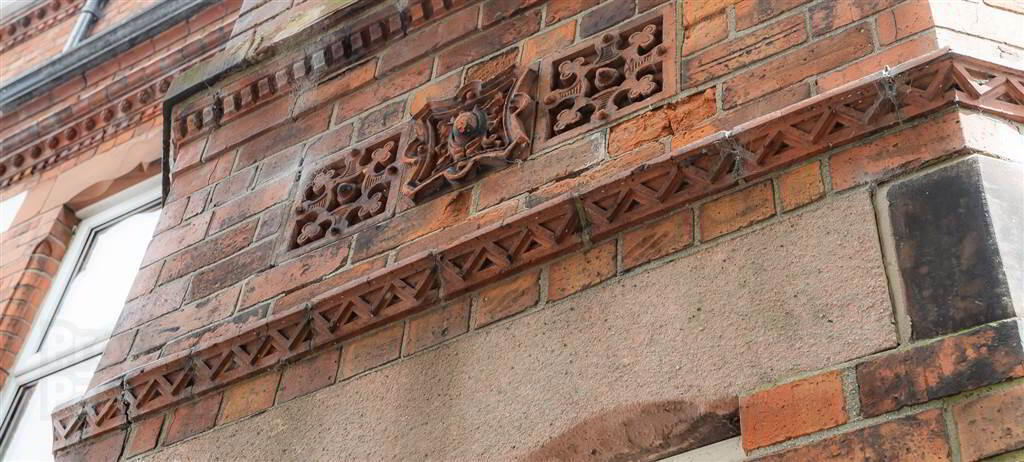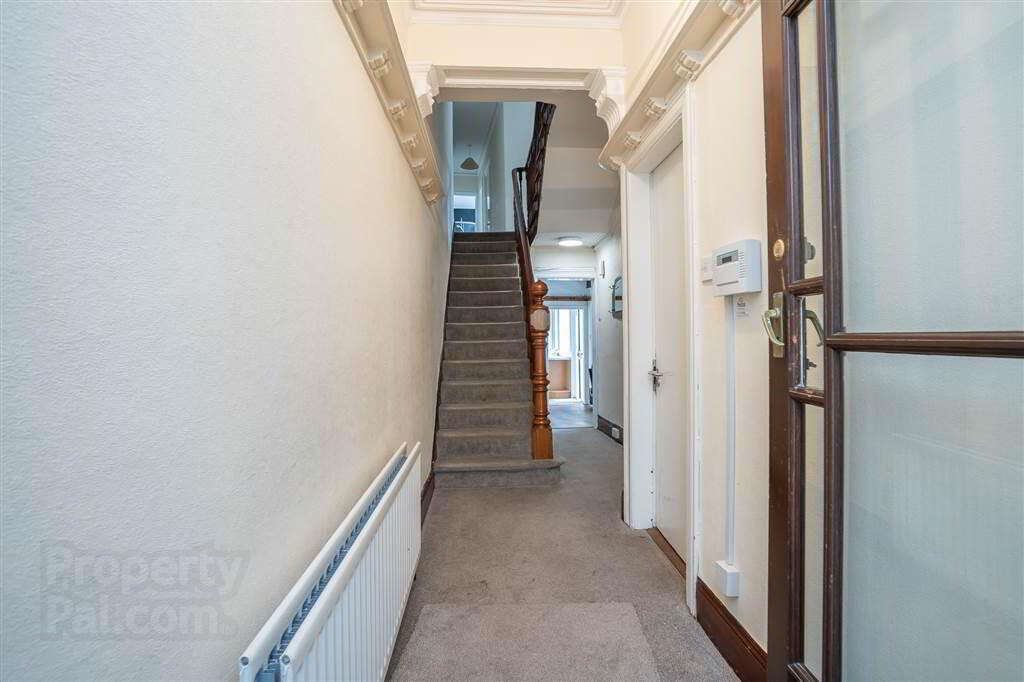


44 Stranmillis Road,
Stranmillis, Belfast, BT9 5AA
5 Bed End Townhouse
Offers Over £375,000
5 Bedrooms
2 Receptions
Property Overview
Status
For Sale
Style
End Townhouse
Bedrooms
5
Receptions
2
Property Features
Tenure
Not Provided
Energy Rating
Heating
Oil
Broadband
*³
Property Financials
Price
Offers Over £375,000
Stamp Duty
Rates
£3,002.34 pa*¹
Typical Mortgage
Property Engagement
Views Last 7 Days
1,054
Views Last 30 Days
4,206
Views All Time
35,610

Features
- Substantial Victorian End-Townhouse
- Five Bedrooms and Two Reception Rooms
- Off Street Parking To Front
- Superb Location in the Heart of Stranmillis Village
- Close Proximity to the Botanic Gardens and A Wide Range of Amenities
- Original Victorian Features Throughout
- Oil Fired Central Heating and Double Glazed Windows
- Opportunity for Apartment Conversion (Subject to Planning)
- Chain-Free
The wooden front door opens into an entrance porch, followed by entrance hall with original Victorian features. This leads to a reception room, a bedroom or study and kitchen with adjoining dining area. The ground floor accommodation is completed by a utility room and store. The first floor accommodation has two bathrooms, a W/C and a further two bedrooms including a magnificent master bedroom with bay window. The second floor has a further two bedrooms. The house has double glazing throughout and is oil-filed central heated. Outside, there is off street parking for up to three vehicles.
Early viewing is highly recommended as the property will appeal to a wide range of buyers.
Ground Floor
- ENTRANCE PORCH:
- Wooden front door, ceiling corbels, tiled flooring.
- ENTRANCE HALL:
- Carpeted, ceiling corbels, original wooden bannisters and good natural lighting.
- LOUNGE:
- 5.51m x 4.04m (18' 1" x 13' 3")
Bay window, carpeted, wooden mantel and tiled inset. - DINING ROOM:
- 4.85m x 3.25m (15' 11" x 10' 8")
Herringbone wooden flooring, good natura lighting, tiled fireplace. - KITCHEN:
- 4.29m x 2.77m (14' 1" x 9' 1")
Tiled flooring, high and low level units, double stainless steel sink, Cooke and Lewis halogen hob, Bosch integrated oven, splashback tiling, strip fluorescent lighting. - UTILITY ROOM:
- 5.21m x 1.47m (17' 1" x 4' 10")
Tiled flooring, corrugated translucent roof, power, access to boiler room, alley and parking. - BEDROOM (1):
- 3.94m x 3.2m (12' 11" x 10' 6")
Carpeted, gas fire with wooden mantel, good natural lighting.
First Floor
- MASTER BEDROOM:
- 5.46m x 5.38m (17' 11" x 17' 8")
Carpeted, bay window, ceiling cornicing, wooden mantel with tiled inset closed fireplace. - BEDROOM (2):
- 2.97m x 1.8m (9' 9" x 5' 11")
Carpeted with built-in storage. - BATHROOM:
- Panel bath, double Mira electric corner shower with sliding doors, wash hand basin and low flush W/C. Laminated flooring, shower panelled walls and frosted privacy glass.
- W/C
- Tiled walls, frosted privacy glass, laminate flooring and W/C.
- BATHROOM:
- Laminate flooring, Redring electric corner shower and frosted privacy glass.
Second Floor
- BEDROOM (4):
- 3.25m x 2.62m (10' 8" x 8' 7")
Carpeted, good natural lighting. - BEDROOM (5):
- 5.44m x 4.52m (17' 10" x 14' 10")
Carpeted, good natural lighting.
Outside
- PARKING
- Tarmaced space for three vehicles.
Directions
Turn off the Malone Road on to Stranmillis Road, the house is on your left on the corner of Stranmillis Road and Stranmillis Gardens.




