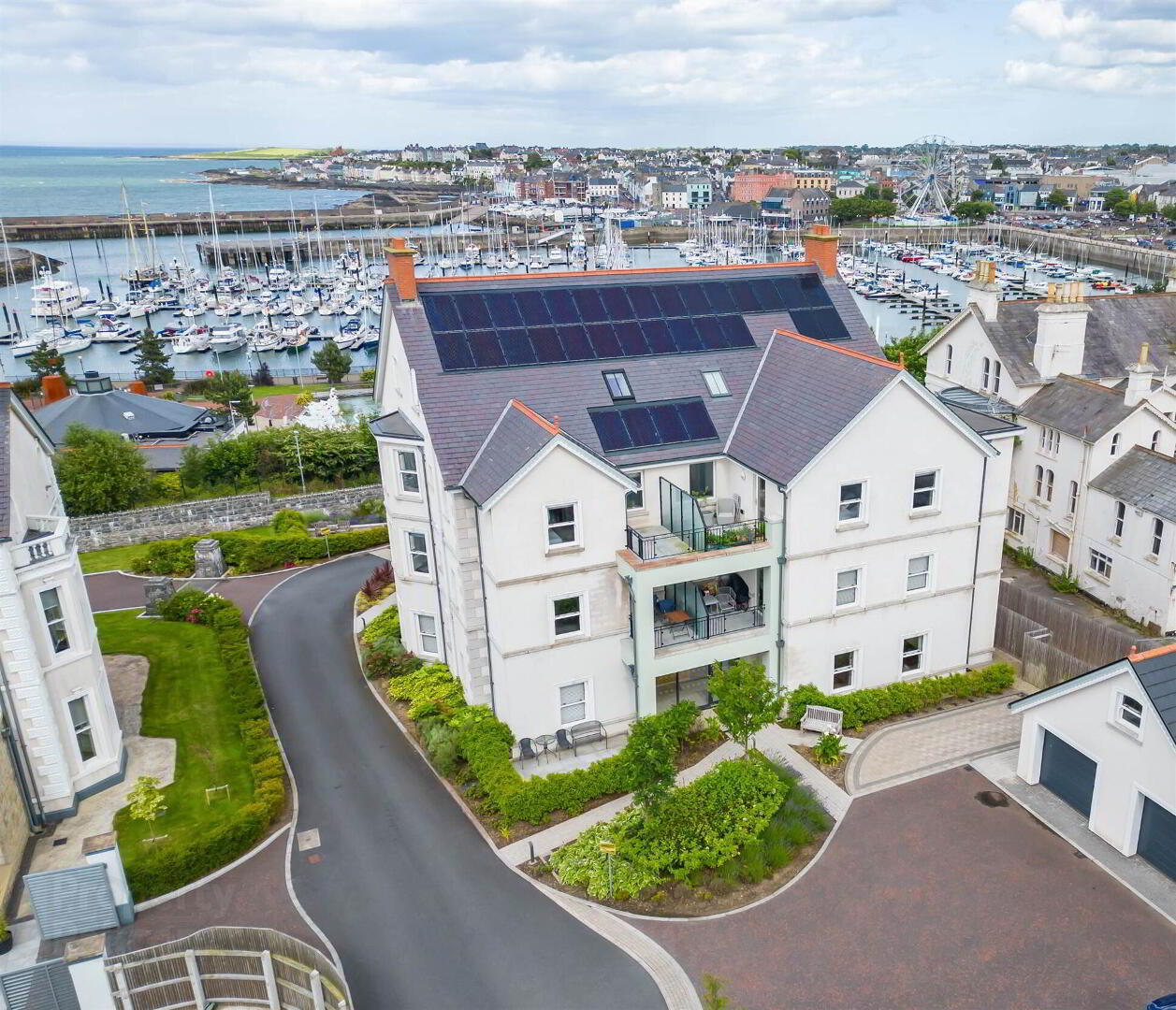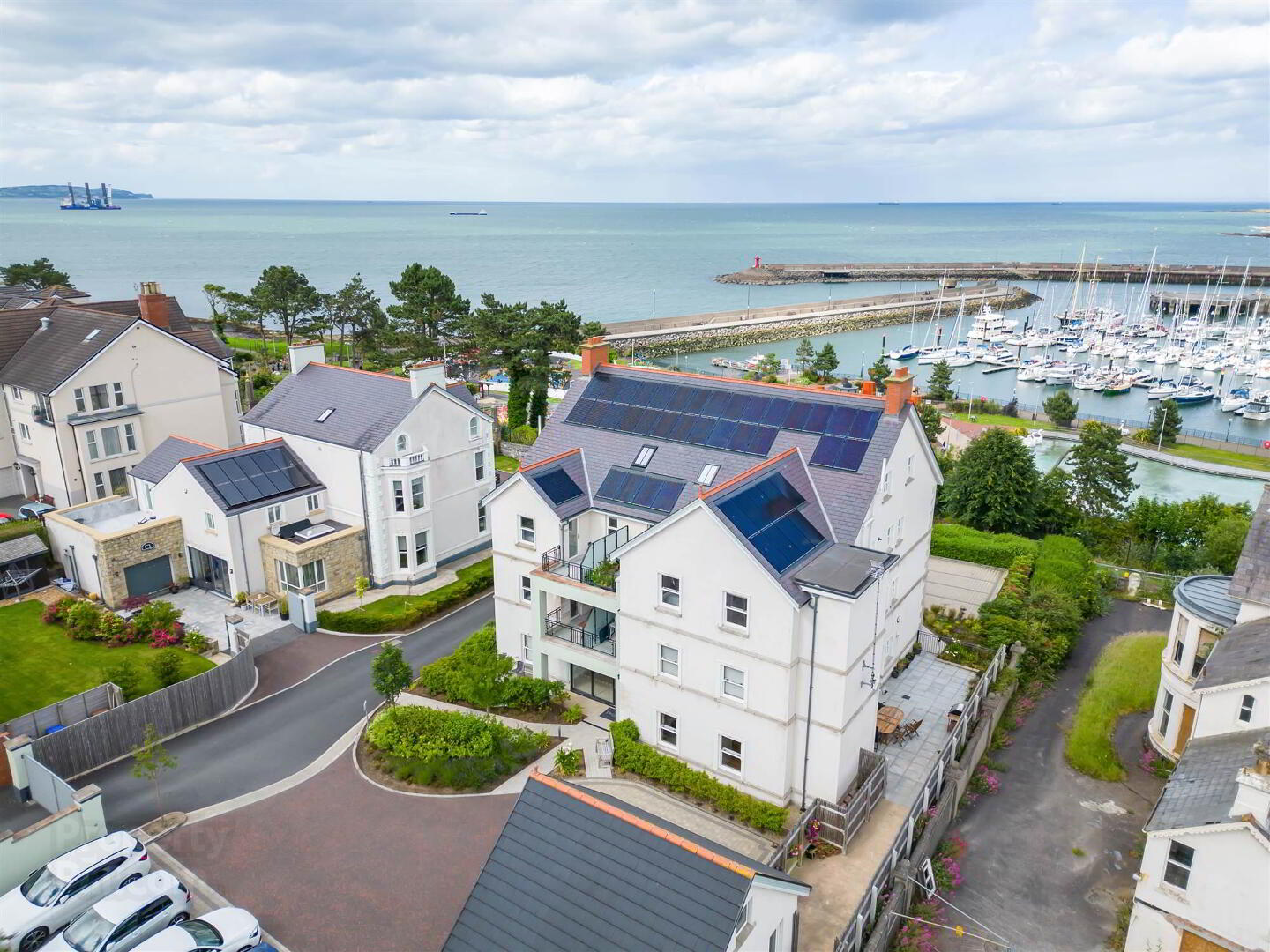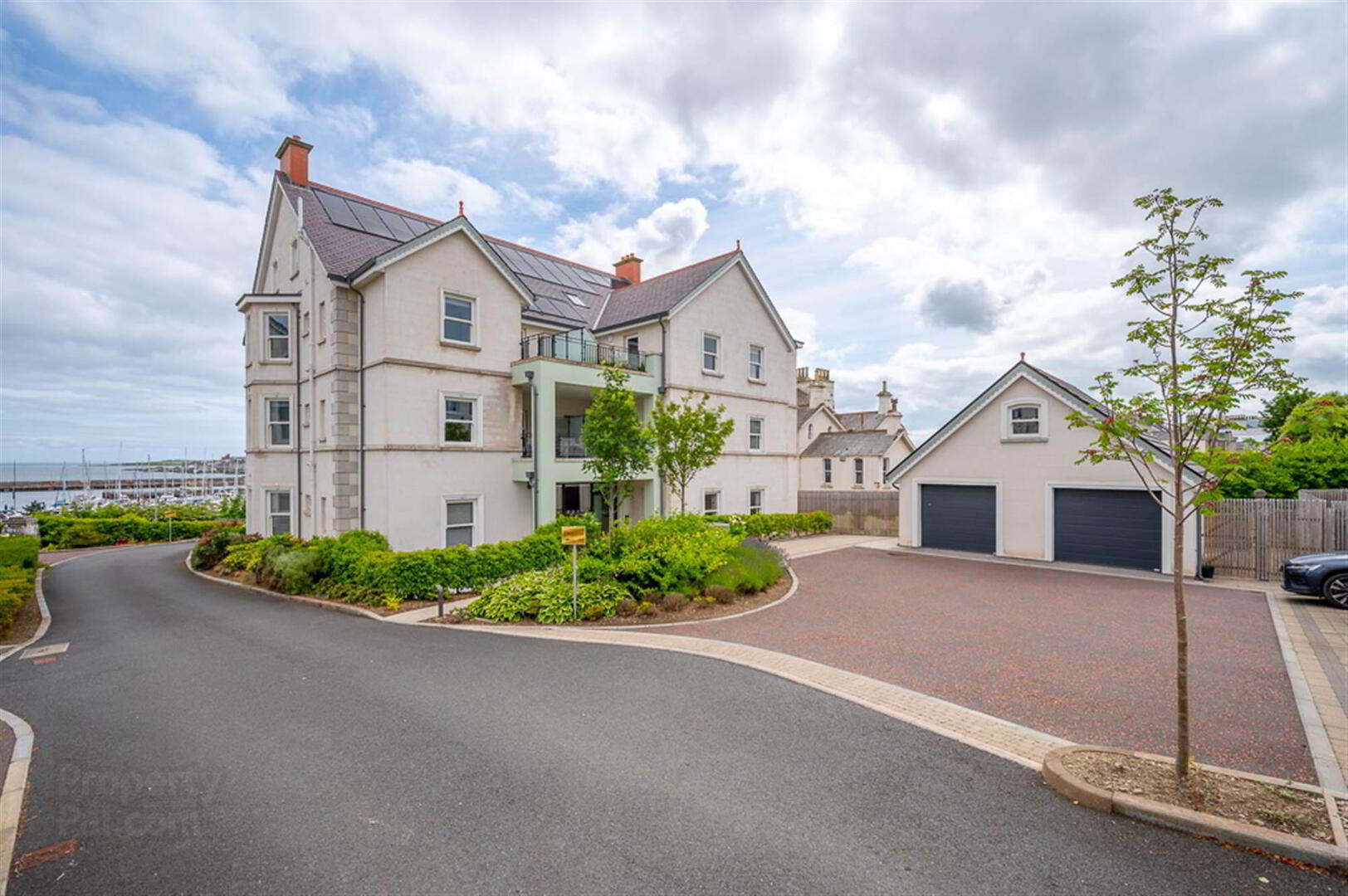


Flat 4, 64 Princetown Road,
Bangor, BT20 3TD
2 Bed Apartment
Offers Around £435,000
2 Bedrooms
1 Reception
Key Information
Status | For sale |
Style | Apartment |
Bedrooms | 2 |
Typical Mortgage | No results, try changing your mortgage criteria below |
Receptions | 1 |
Tenure | Leasehold |
EPC | |
Price | Offers Around £435,000 |
Stamp Duty | |
Rates | Not Provided*¹ |

Features
- First floor apartment situated within a luxury development of six apartments within one of North Downs most prestigious postcodes
- Exceptionally finished to the highest standard
- Beautiful views across Bangor marina, North Down Coastline and Scotland Beyond
- Private electric gated access
- Designated residents parking and visitor parking spaces
- Lounge with feature bay windows with beautiful views to the front
- Generous bespoke fitted kitchen with range of high spec appliances including boiling tap,stone finish work surfaces with ample space for dining with feature window benefiting from views
- Waste Disposal Unit to Kitchen
- Separate utility room
- Primary Bedroom with generous en suite shower room
- Second bedroom with access to private rear balcony getting sun into the evening
- Reception hall with cloaks cupboard
- Contemporary Family Bathroom with White Suite
- Video camera entry security system
- Gas Fired Central Heating
- High Specification Otis Lift installation
- Landscaped Communal Garden and seating area with panoramic views
- Power supply to balcony
- Bangor blue slate roof
- Ultrafast Broadband Available
Built on the site of the original Princeton House at 64 Princetown Road, Princeton House provides spectacular and unique residences, and it is hard not to be instantly impressed. This development of only six frontline apartments has all the benefits of private gated access onto the town’s marine gardens with views over the marina, the County Down coast and stretching to the Scottish coastline. The historic stonewall which dates back to the 19th century has been restored and enhanced to provide the privacy required for such a prestigious development. Vehicular access will be via electric gates with video access onto the Princetown Road.
Internally this apartment boasts a fully fitted bespoke kitchen with a range of high spec integrated appliances including boiling tap, stone finish worktops, dining area with feature window with views to the front, separate utility room, primary bedroom with generous en suite shower room, second bedroom with access to private rear balcony, contemporary family bathroom, reception hall with cloaks.
Whilst the property has been designed to fit seamlessly into its Victorian surroundings with its Bangor Blue slate roof and sliding sash windows, internally it is definitely 21st century. Residents will enjoy all the comfort of Phoenix natural gas central heating with period style radiators and instant hot water, this coupled with a heat recovery system will provide a level of comfort beyond the norm.
Rarely do apartment of such calibre come to the market within this prestigious area so early viewing is advised.
Entrance
- Main entrance door with video access.
- ENTRANCE HALL:
- With Otis lift leading up to first floor and stairs leading up to first floor.
First Floor
- Hardwood front door through to reception porch.
- RECEPTION PORCH:
- With feature tiled floor, cloaks cupboard with shelving and electrics and rail, leading through to reception hall.
- RECEPTION HALL:
- With low voltage and media inset spotlights.
- LOUNGE:
- 6.07m x 5.74m (19' 11" x 18' 10")
Generous lounge with outlook to side and feature sliding sash windows with outlook to front into bay window with views across Bangor Marina, Bangor Bay, the North Down Coastline, the Irish Sea and Scotland Beyond. - KITCHEN/DINING:
- 5.08m x 3.99m (16' 8" x 13' 1")
Fully fitted integrated kitchen with range of high and low level units, hand painted style with enclosed Worcester gas fired boiler, under counter integrated fridge, integrated dishwasher, sliding built-in cabinetry, integrated oven, four ring Neff hob with concealed extractor above, marble work surface and sills, antique style glazed mirrored splashback, ceramic sink and a half with polished brass mixer taps, low voltage LED spotlights, air circulation Beam system and outlook to front to Ballyholme, the Irish Sea and Scotland beyond and across Bangor Marina, tiled floor. - UTILITY ROOM:
- 2.11m x 1.98m (6' 11" x 6' 6")
With beam air ventilation system, space for washing machine, integrated under counter freezer, high and low level units and marble work surface - BEDROOM (1):
- 5.05m x 3.61m (16' 7" x 11' 10")
With feature bay window to side, sliding sash double glazing and views across the Irish Sea to the Antrim coast and Bangor Marina.
- ENSUITE SHOWER ROOM:
- White suite comprising of low flush WC, pedestal wash hand basin, chrome mixer taps, thermostatically controlled shower, telephone handle attachment, tiled walls, tiled floor, Velux window, inset spotlights.
First Floor
- BEDROOM (2):
- 5.36m x 3.94m (17' 7" x 12' 11")
Outlook to rear, antique style radiators and uPVC and double glazed access door to balcony, balcony laid in paving’s and covered. - BALCONY:
- Balcony laid in paving’s, covered and electric.
- BATHROOM:
- Modern Duravit white suite comprising of low flush WC, ceramic wall hung wash hand basin with feature free standing chrome mixer tap, vanity storage below, feature tiling detail, tiled floor, tiled skirting, panelled tiled bath with feature mixer tap and chrome heated towel rail, walk-in thermostatically controlled high pressure drench shower, telephone handle attachment, drencher above, anti-steam illuminated mirror, extractor fan.
Outside
- Secure allocated parking with automated entrance gates and lighting, granite paved terraced patios and balconies, landscaped communal garden and seating area with panoramic sea views, feature designer external lighting.
Directions
Travelling from Gray's Hill in Bangor turn right into Princetown Road at mini roundabout and No 64 is on the right hand side





