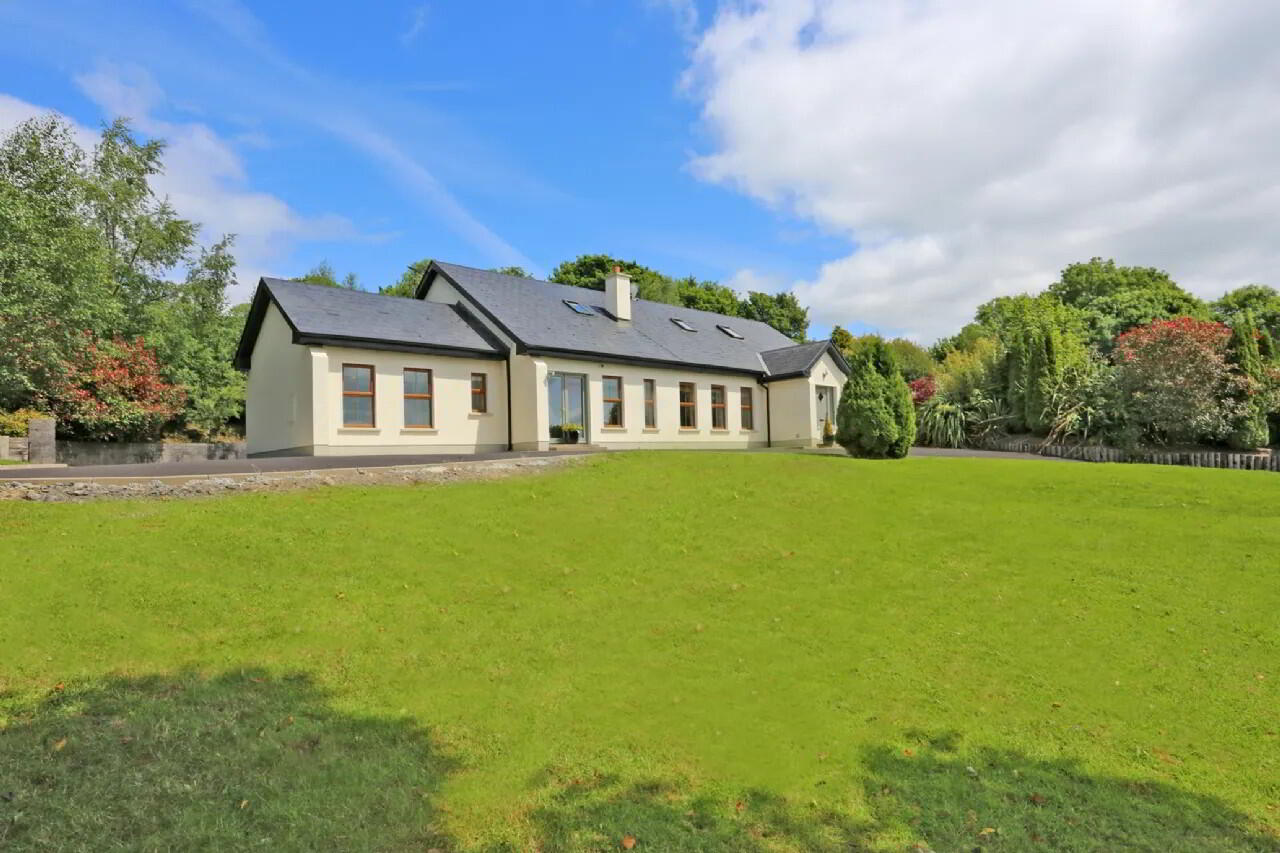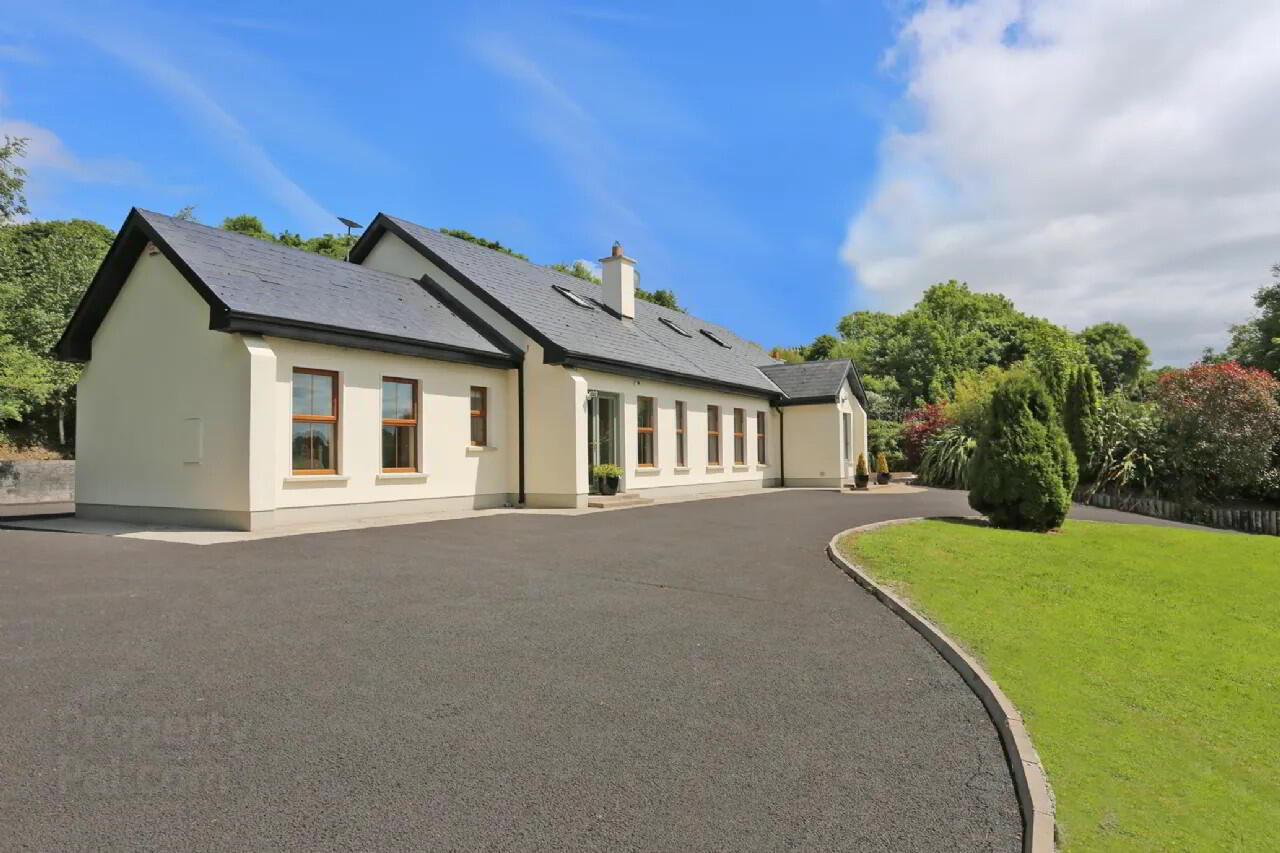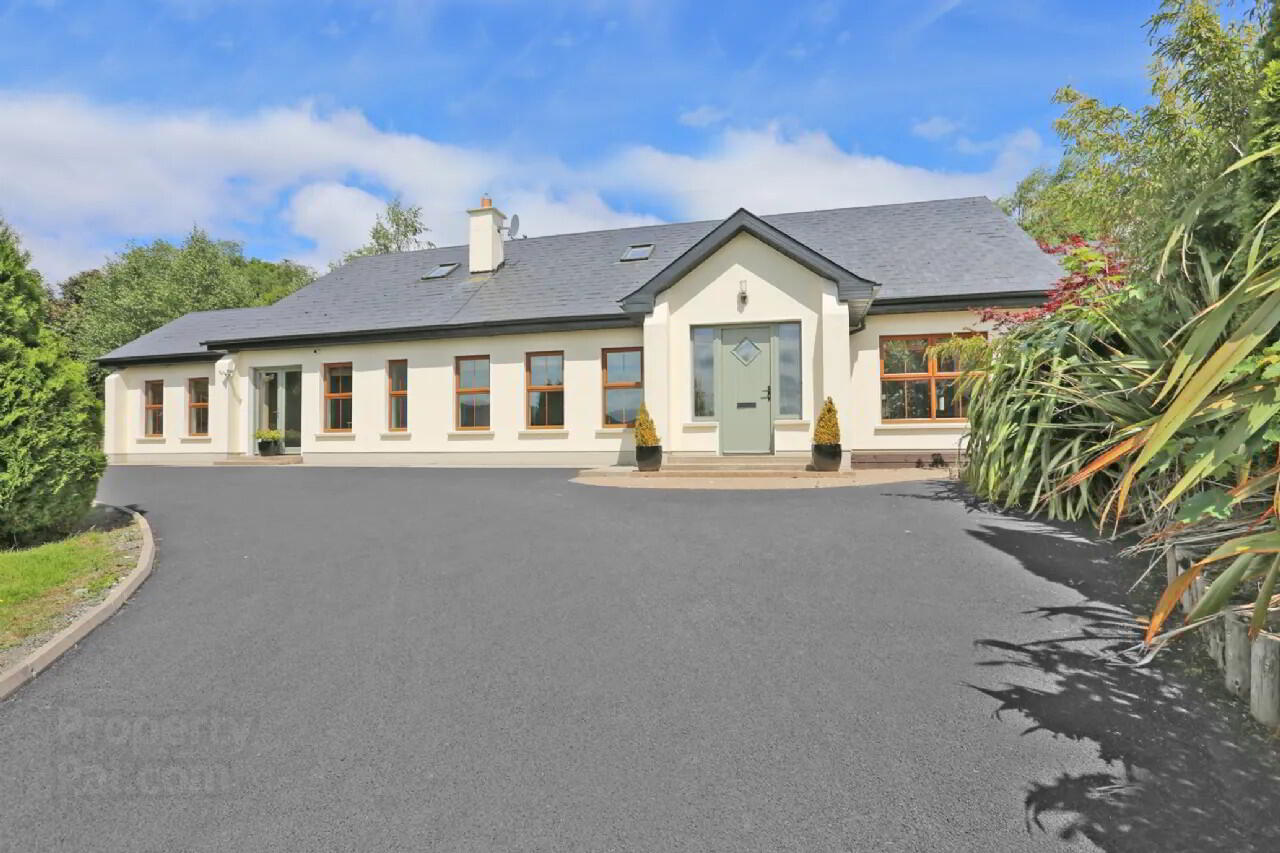



Features
- Outside
- Gated tarmacadamed driveway, mature gardens with a variety of ornamental shrubs, trees together with mature lawns and pleasure grounds.
- Also patio/ decking area.
- Steel shed - 5m x 3m.
- Services
- Private well, electricity, star-link broadband, oil fired central heating and drainage by septic tank.
- Features
- Siemens/ Miele appliances, burglar alarm/ security lighting/ CCTV, walnut internal doors, solid cherrywood floors imported from Canada.
It offers commanding views over the serene Lough Derg, providing a tranquil and picturesque setting. Behind secure electric gates, the residence ensures complete privacy, making it an ideal retreat. The charming exterior, combined with the lush greenery, creates an inviting ambiance that is both elegant and timeless.
Quietly tucked away just 4 km from the delightful twin riverside towns of Ballina and Killaloe, this superb home is perfectly situated for convenience and leisure. It is also within easy reach of Limerick, at a distance of 31 km, and Dublin, which is 185 km away. This prime location offers the perfect balance of seclusion and accessibility, making it a desirable haven for those seeking a peaceful yet connected lifestyle. Entrance Porch 2.3m x 1.3m with tiled flooring.
Entrance Hall 6m x 3.8m with cherry wood flooring.
Living Room 5.5m x 4m with cherry wood flooring and marble fireplace. Surround sound built into ceiling
Kitchen/ Dining/ Living 6.8m x 4m/ 3.6m x 3.5m with Italian designed gloss fitted kitchen with granite worktops, integrated coffee maker, wine cooler, combi microwave oven, electric hob, extractor, dishwasher, marble tiled floors and french doors to decking area, multifuel stove (12 kw).
Utility Room 2.25m x 1.7m plumbed for washing machine and tiled floor, Miele washer and drier included.
W.C. 2.2m x 0.9m with hand basin and w.c.
Corridor 10m x 1.16m with walk –in hot press.
Bedroom 1 3.95m x 3.95m
Bedroom 2 3.9m x 3.4m
Bedroom 3 3.9m x 3.37m with cherrywood flooring and French doors.
En-Suite/ WIW 2.48 x 1.38m Fully tiled, To be completed.
Bedroom 4 3.95m x 3.4m with cherrywood flooring.
En-Suite 4.8m x 2.7m . fully tiled with shower, w.c. and hand basin.
Tiled Bathroom 3.4m x 2.4m with bath, shower, wc and handbasin
1st Floor
Bedroom 5 7.5m x 4.86m with velux windows.
Walk in wardrobe 5.5m x 2.3m with slide robes.
Store room 3.45m x 2.3m
BER: C1
BER Number: 117544551
Energy Performance Indicator: 156.41
No description
BER Details
BER Rating: C1
BER No.: 117544551
Energy Performance Indicator: 156.41 kWh/m²/yr



