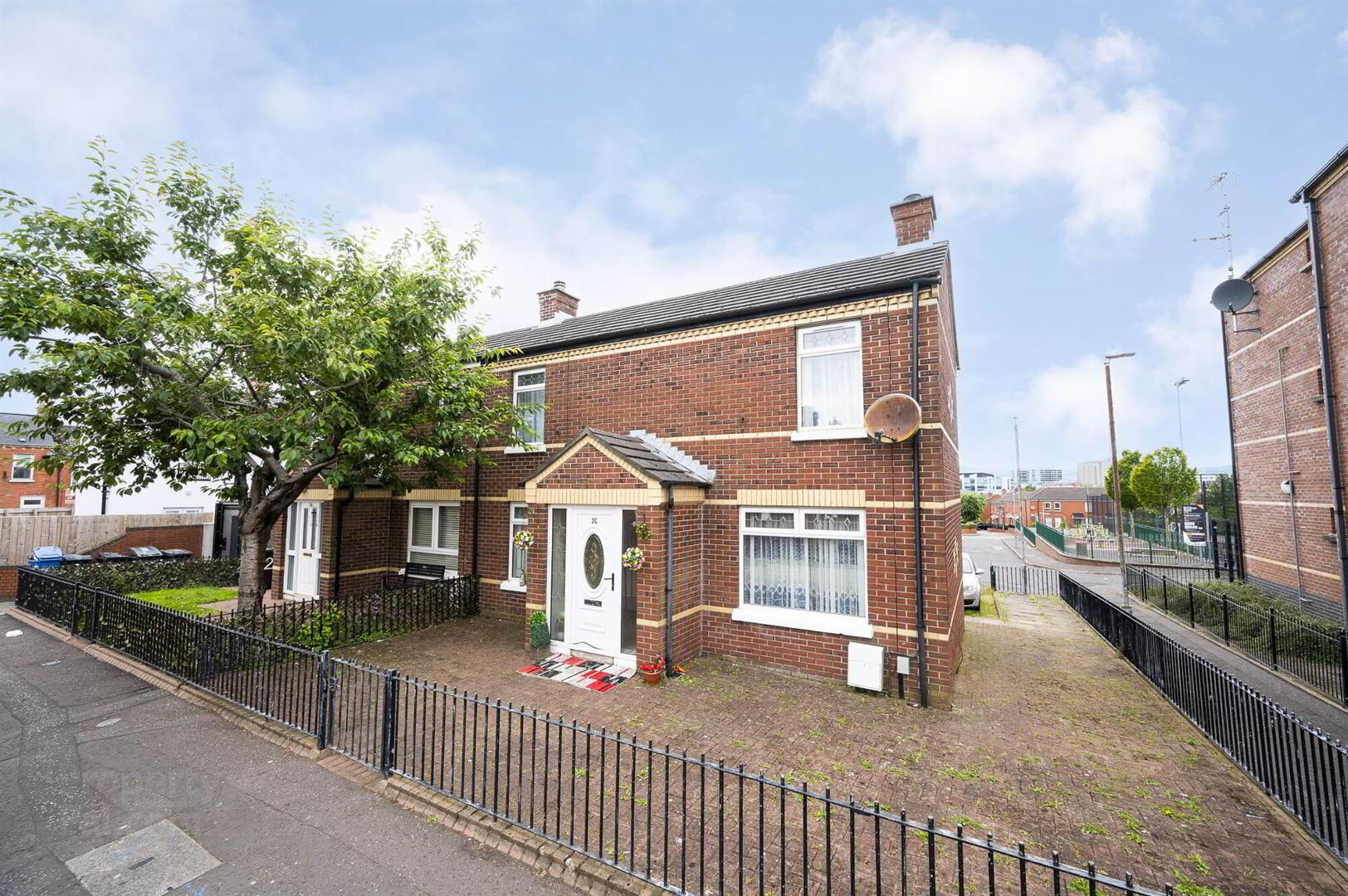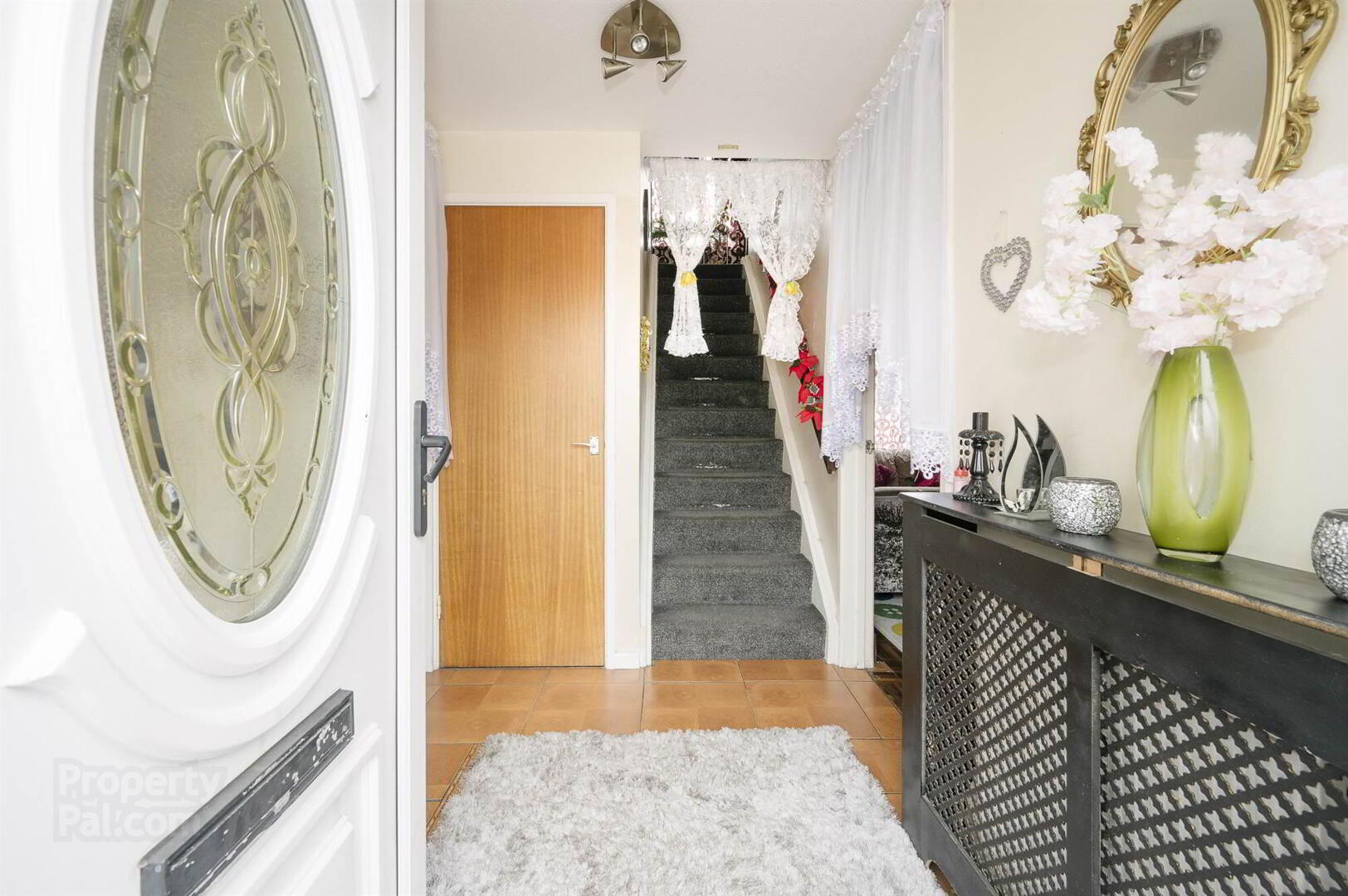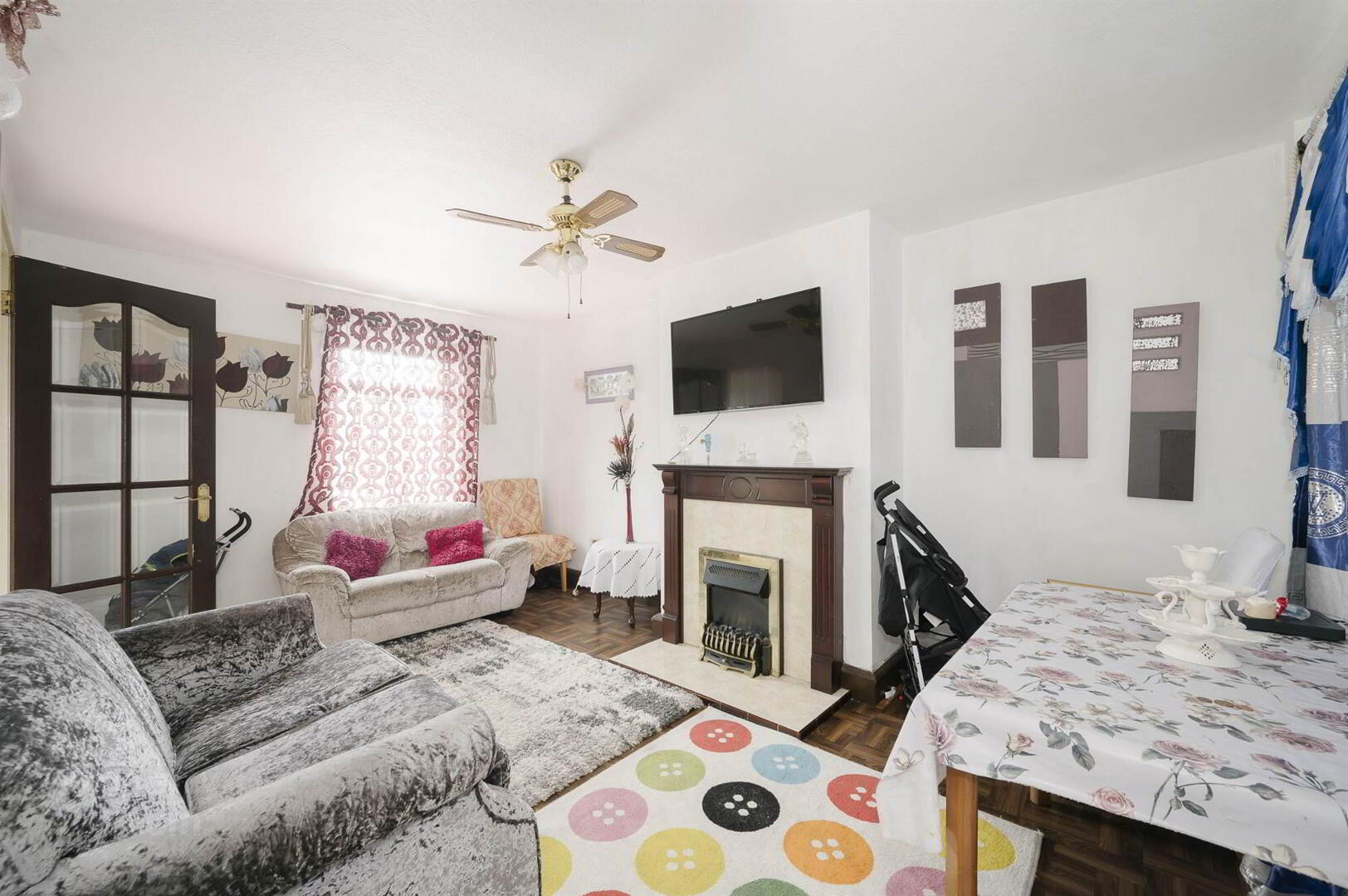


2c Cherryville Street,
Belfast, BT6 8BJ
3 Bed Semi-detached House
Offers Over £144,950
3 Bedrooms
2 Receptions
Property Overview
Status
For Sale
Style
Semi-detached House
Bedrooms
3
Receptions
2
Property Features
Tenure
Freehold
Energy Rating
Broadband
*³
Property Financials
Price
Offers Over £144,950
Stamp Duty
Rates
£909.80 pa*¹
Typical Mortgage
Property Engagement
Views Last 30 Days
2,248
Views All Time
27,022

Features
- Semi Detached Property Requiring some modernisation works
- Popular Location Situated off the Woodstock Road
- Within Walking Distance to Local Shops and other amenities and close to main arterial route.
- Located Within a 10 minute drive to Belfast City Centre
- Living Room with Dual Aspect Windows
- Walnut effect fitted Kitchen with Range of Units and Informal Dining Area
- Three Bedrooms
- Shower Room with White Suite
- Gas Heating
- PVC Double Glazed Windows
- Enclosed paved garden to rear
- Driveway to rear for Off Street Parking
- Ideally Suited to First Time Buyer, Developer, Young Family, or Investor
- Competitively Priced, Early Viewing Highly Recommended
In short, the accommodation comprises, entrance hall, lounge with dual aspect windows, fitted kitchen with informal dining area and a rear hall. Upstairs there are three bedrooms and a shower room.
Outside there is a brick paved garden to front and side with and enclosed paved garden to rear. The property further benefits from brick paved driveway for off street parking which can be accessed via Eversleigh Street.
This property is sure to appeal to investors and first time buyers alike so earlier viewing is recommended.
Ground Floor
- ENTRANCE HALL:
- Pvc double glazed front door, tiled floor, storage cupboard.
- LOUNGE:
- 4.88m x 3.23m (16' 0" x 10' 7")
Dual aspect windows, wood laminate flooring, fireplace with tiled inset and hearth, wooden surround, electric fire. Door access to rear hallway. - KITCHEN / DINER:
- 4.88m x 3.56m (16' 0" x 11' 8")
Range of walnut effect high and low level units, laminate worktop, basin and a half stainless steel sink unit, chrome mixer tap, integrated oven, electric hob, stainless steel extractor fan, plumbed for washing machine, fridge/freezer space, under fridge space, matching island unit with space for wine fridge, gas boiler, tiled floor, part tiled walls. - REAR HALL:
- Storage cupboard, tiled floor, Pvc double glazed back door.
First Floor
- LANDING:
- Storage cupboard.
- BEDROOM (1):
- 3.68m x 2.79m (12' 1" x 9' 2")
Outlook to front. - BEDROOM (2):
- 3.1m x 2.46m (10' 2" x 8' 1")
Outlook to front, storage cupboard. - BEDROOM (3):
- 2.41m x 2.31m (7' 11" x 7' 7")
Outlook to rear. - SHOWER ROOM:
- Shower cubicle with electric shower, vanity unit, chrome mixer taps, low flush wc, part tiled walls, tiled floor.
Outside
- Brick paved enclosed front garden, enclosed paved garden to rear with access to brick paved driveway for off street parking (accessed via Eversleigh Street).
Directions
Travelling along Woodstock Road in the direction of Belfast City Centre, at the lights at the crossroads at the end of Beersbridge Road take a left onto Cherryville Street, No 2c is located near the end on the right hand side.





