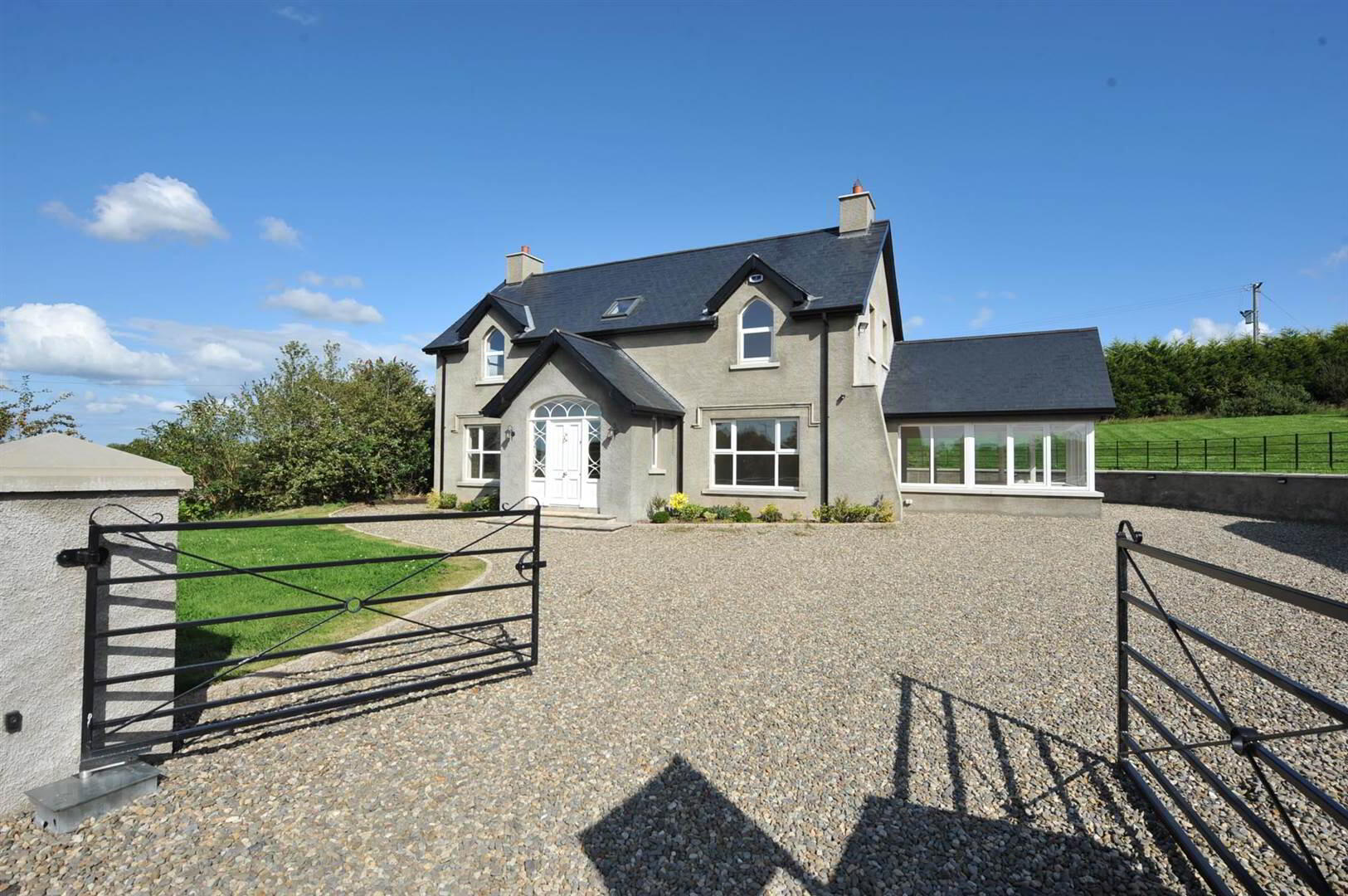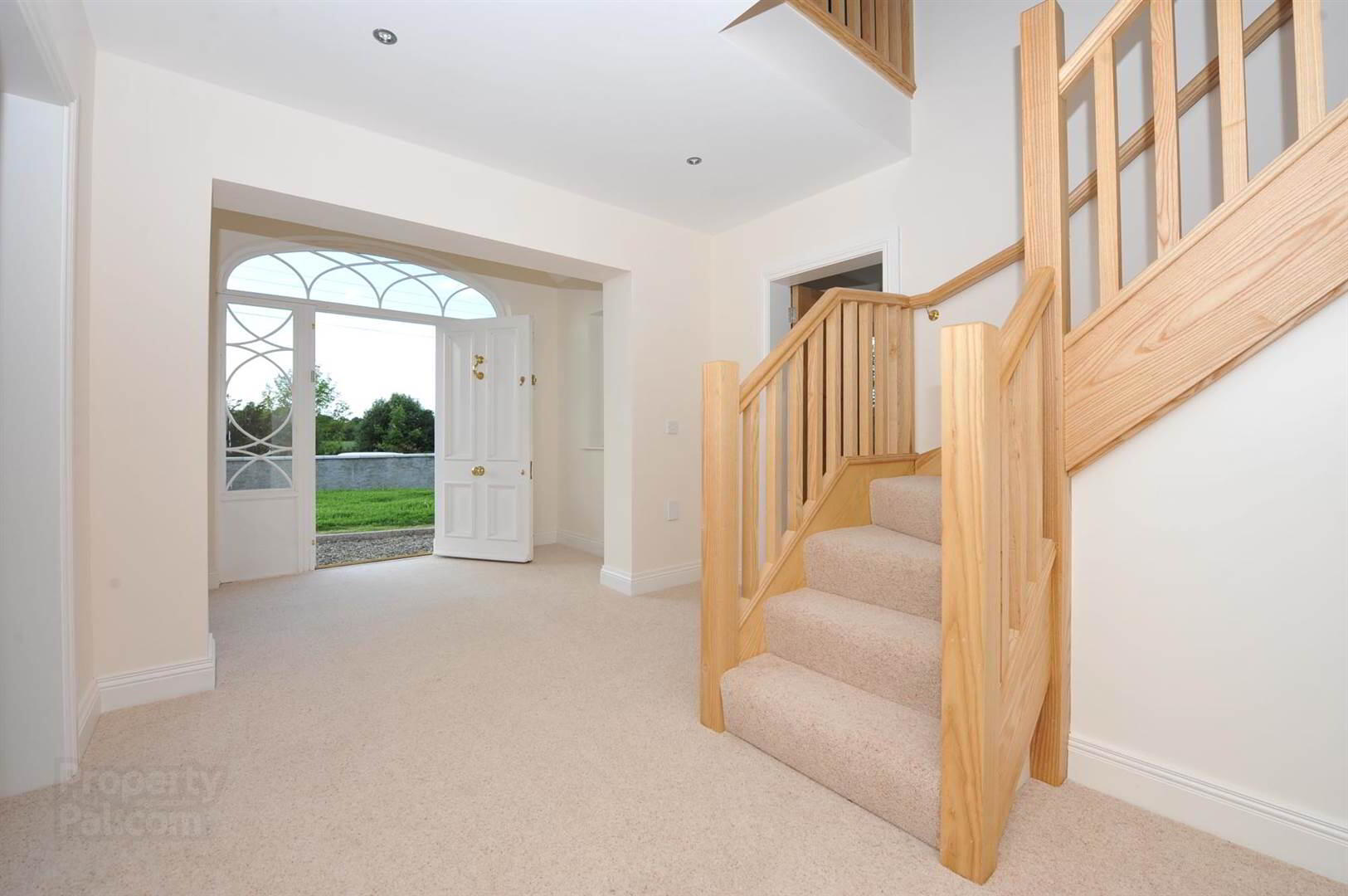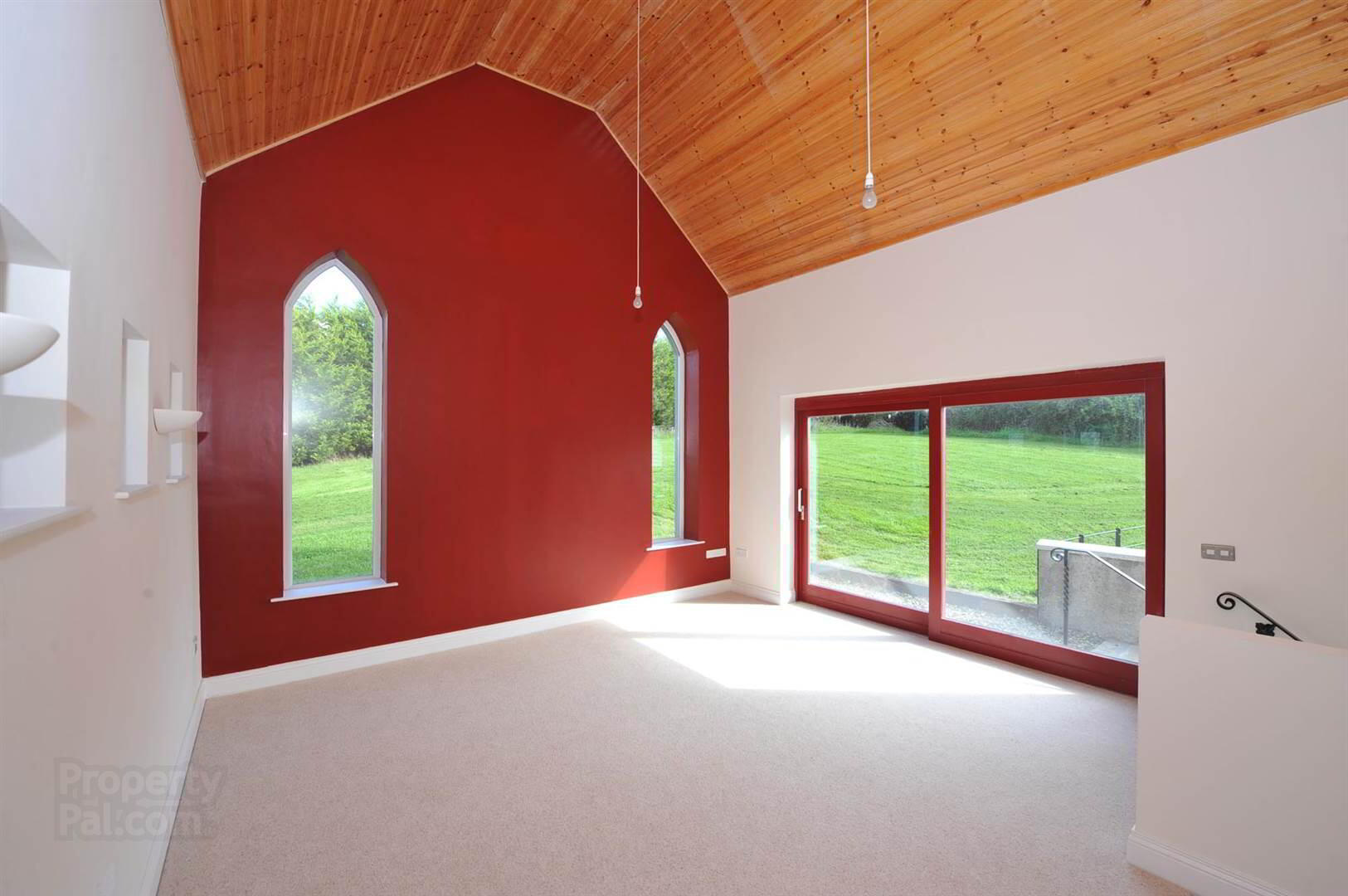


32 Castle Espie Road,
Ballydrain Road, Comber, BT23 5SY
4 Bed Detached House
Offers Around £550,000
4 Bedrooms
3 Receptions
Key Information
Status | For sale |
Style | Detached House |
Bedrooms | 4 |
Typical Mortgage | No results, try changing your mortgage criteria below |
Receptions | 3 |
Tenure | Leasehold |
EPC | |
Heating | Oil |
Broadband | Highest download speed: 2 Mbps Highest upload speed: 1 Mbps *³ |
Price | Offers Around £550,000 |
Stamp Duty | |
Rates | £3,654.80 pa*¹ |

Features
- The facts you need to know...
- Spacious four bedroom family home
- Three reception rooms plus large sunroom
- Lovely location in heart of Co Down countryside with many social and sporting attractions nearby including Poacher's Pocket, Balloo House, Daft Eddy's and Strangford Lough Yacht Club
- Interesting interior layout with raised living room and vaulted ceiling
- Cloakroom, bathroom and ensuite shower room
- Kitchen with separate utility room
- Double detached garage with loft above, ideal gym, playroom or home office
- Oil fired central heating - underfloor downstairs radiators first floor
- uPVC double glazing
- Great combination of rural surroundings with convenience to Comber town
- Oak interior doors, skirtings and architraves
- Parking for several cars, boat, caravan or horse box
Ground Floor
- Solid front door with decorative side panels and fan light.
- ENTRANCE HALL:
- Recessed lighting, oak staircase to first floor. Storage under stairs.
- CLOAKS
- 3.2m x 1.45m (10' 6" x 4' 9")
Low flush wc, floating wash hand basin, tiled floor, recessed lighting, extractor fan. - DRAWING ROOM:
- 5.87m x 4.27m (19' 3" x 14' 0")
Feature fireplace, cast iron inset, oak surround, view into front garden. - DINING ROOM:
- 4.27m x 3.89m (14' 0" x 12' 9")
View into front garden. - LIVING ROOM:
- 5.18m x 4.95m (17' 0" x 16' 3")
Vaulted ceiling, tongue and groove panelled gothic windows, large double glazed sliding doors to garden. Steps down to kitchen. - SHAKER STYLE KITCHEN
- 5.03m x 4.95m (16' 6" x 16' 3")
Extensive range of cream shaker style high and low level cupboards, recessed lighting, one and a half tub stainless steel sink unit with mixer tap, hardwood worktops, stainless steel range cooker, stainless steel splashback, stainless steel cooker hood, tiled floor, doors to patio and garden. - UTILITY ROOM:
- 3.05m x 2.51m (10' 0" x 8' 3")
Single drainer stainless steel sink unit with mixer tap, cupboards below, tiled floor, plumbed for washing machine, uPVC double glazed door to rear, extractor fan. - SUNROOM
- 7.32m x 4.67m (24' 0" x 15' 4")
Vaulted ceiling, pine tongue and groove panelling, double uPVC double glazed French doors to patio and garden, two double glazed Velux windows.
First Floor
- BEDROOM (1):
- 5.03m x 4.95m (16' 6" x 16' 3")
Including:
- ENSUITE SHOWER ROOM:
- Comprising low flush wc, floating wash hand basin, fully tiled walls, chrome towel radiator, tiled floor, double glazed Velux window, extractor fan, 'wet' shower, drencher shower, telephone hand shower, body jets.
- BEDROOM (3):
- 4.34m x 2.82m (14' 3" x 9' 3")
Views over fields. - BEDROOM (2):
- 3.96m x 3.81m (13' 0" x 12' 6")
Dual aspect views over fields. - BEDROOM (4):
- 4.34m x 2.9m (14' 3" x 9' 6")
Double Velux window and gable wall. - BATHROOM:
- 3.96m x 1.91m (13' 0" x 6' 3")
Free standing bath, floating wash hand basin, low flush wc, tiled floor, chrome towel radiator, recessed lighting, extractor fan, shelved hotpress with hot water cylinder immersion.
Outside
- DOUBLE GARAGE:
- Twin up and over doors. Light and power.
- External staircase to first floor gym, office, playroom.
- Pebble driveway and parking for several cars. Electric wrought iron gates.
- Gardens to front and rear in lawns and hedges.
Directions
From Ballydrain Road, two miles on right hand side.




