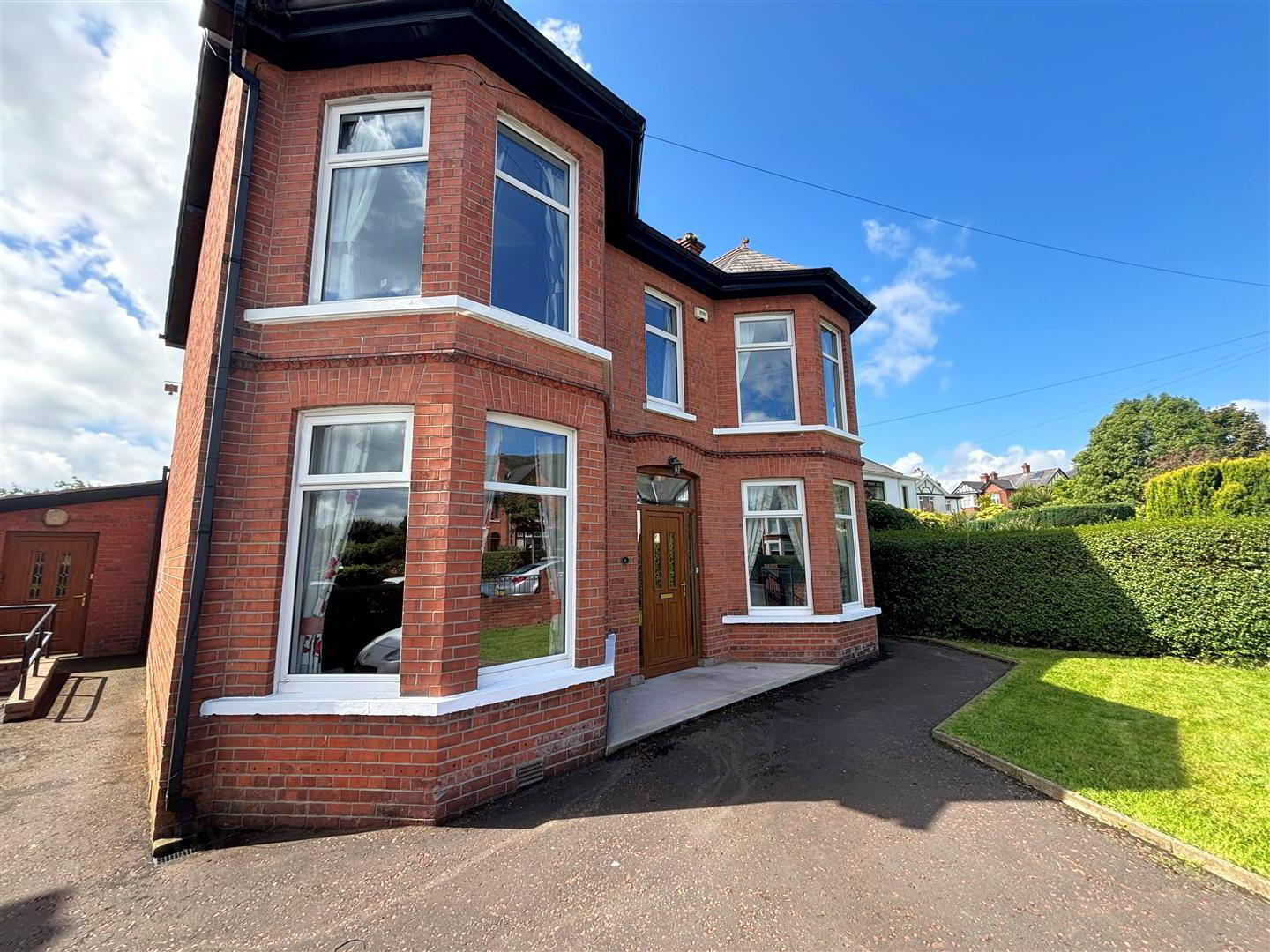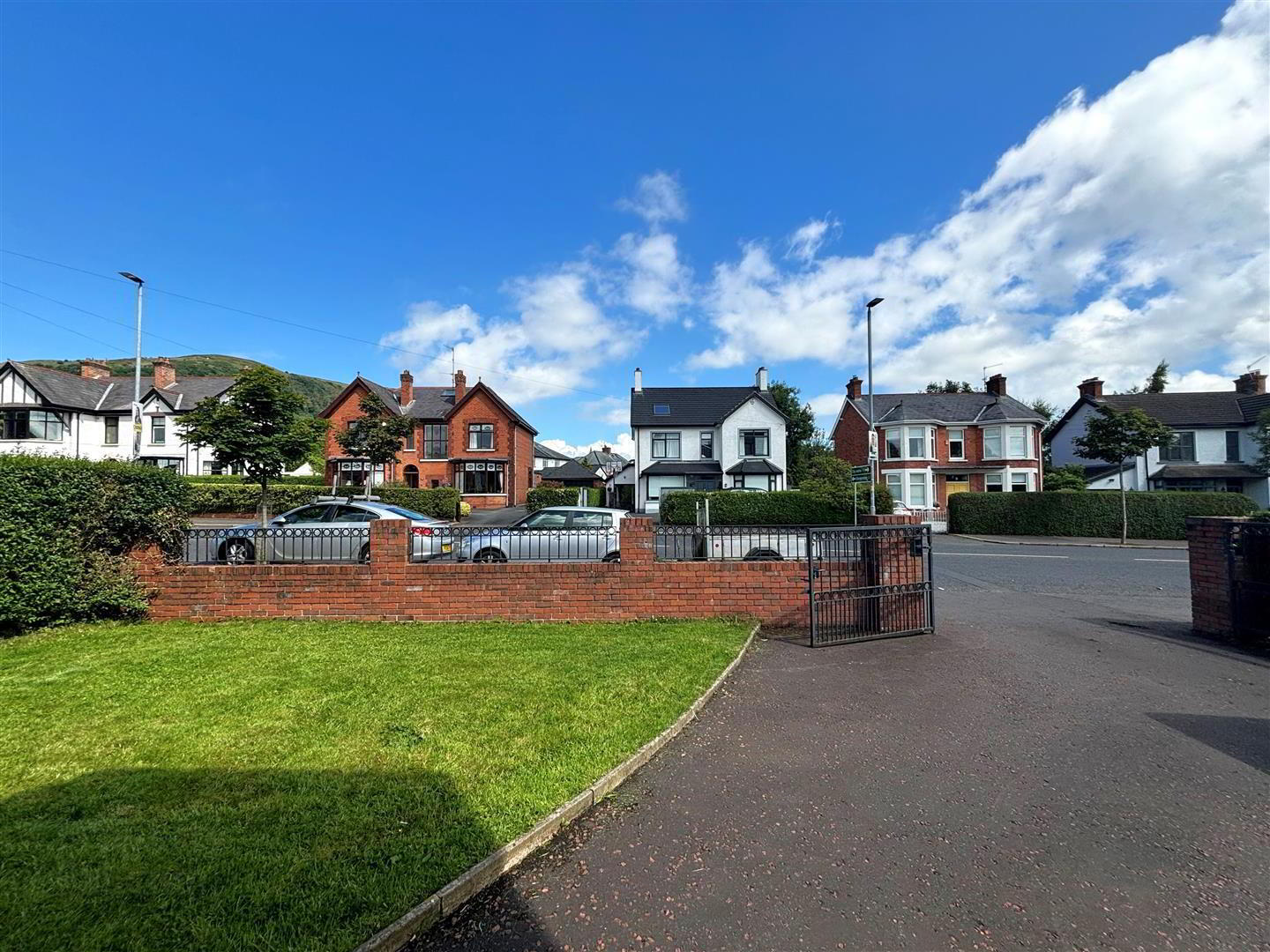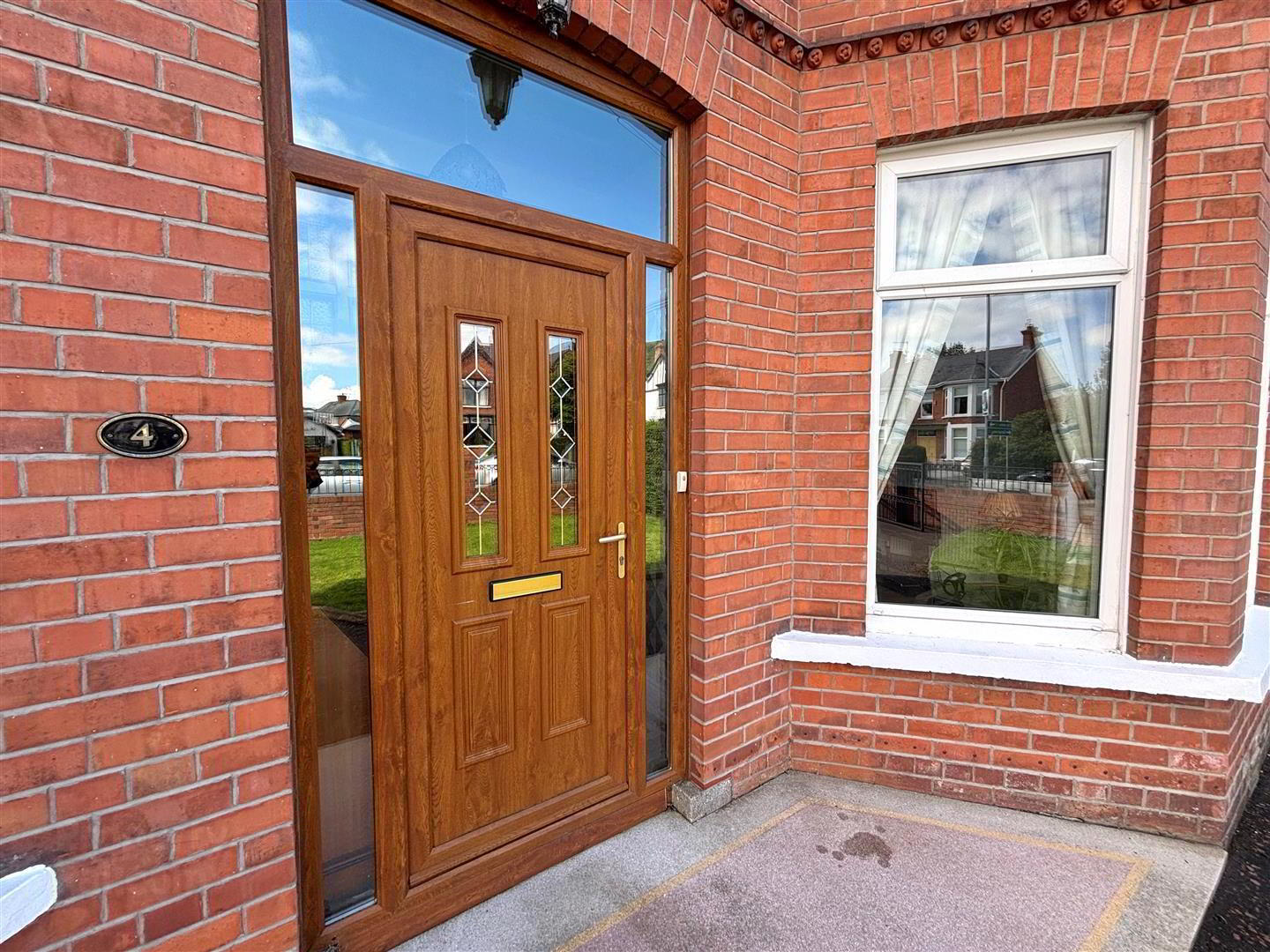


Detached Villa + Apartment, 4 North Circular Road,
Belfast, BT15 5HB
7 Bed Detached House
Offers Around £549,950
7 Bedrooms
3 Bathrooms
4 Receptions
Property Overview
Status
For Sale
Style
Detached House
Bedrooms
7
Bathrooms
3
Receptions
4
Property Features
Tenure
Freehold
Broadband
*³
Property Financials
Price
Offers Around £549,950
Stamp Duty
Rates
£2,638.42 pa*¹
Typical Mortgage
Property Engagement
Views Last 7 Days
930
Views Last 30 Days
3,916
Views All Time
30,745

Features
- Substantial Period Detached Residence
- Purpose Built Ground Floor 2 Bed Apartment
- 5 Bedrooms 3 plus Reception Rooms
- Fitted Kitchen Utility Room
- Family Bathroom Down Stairs Shower Room
- Apartment Gas Central Heating
- Upvc Double Glazed Windows
- Highly Regarded Residential Location
- Extensive South Facing Rear Garden
- Main Dwelling Oil Fired Central Heating
A handsome detached residence beautifully proportioned offering gracious accommodation which has benefited from a program of modernisation works but yet retains a host of original features . The beautifully proportioned accommodation comprises 5 bedrooms 3 formal reception rooms, superb fitted kitchen with breakfast room and modern white family bathroom. The dwelling further offers downstairs shower room in white suite, utility room, upvc double glazed windows and oil fired central heating. A purpose built ground floor apartment with own door entrance and internal link to the main home comprises 2 generous bedrooms modern bathroom and open plan integrated fitted kitchen with living and dining area with gas central heating and double glazed windows. Externally the property is positioned on a mature site with ample carparking to front and extensive south facing rear garden. Conveniently positioned to leading schools, Cavehill Country Park, excellent local shopping, Fortwilliam Golf Course and public transport with the new glider soon to arrive and the City a short distance away makes this the perfect future proofed family home.
- Enclosed Entrance Porch
- Upvc double glazed entrance door, original tiled floor.
- Entrance Hall
- Glazed vestibule door, panelled walls, under stairs cloaks, wood strip floor, panelled radiator, cornice ceiling.
- Drawing Room into Bay 6.47x 4.00 (21'2"x 13'1")
- Attractive marble fireplace, wood laminate floor, panelled radiator, cornice ceiling.
- Dining Room into Bay 5.39 x 4.01 (17'8" x 13'1")
- Attractive hardwood fireplace marble inset, wood laminate floor, panelled radiator, picture rail, cornice ceiling.
- Lounge 3.91 x 3.47 (12'9" x 11'4")
- Attractive fireplace, granite inset, wood laminate floor, feature radiator, picture rail.
- Kitchen 3.32 x 3.27 (10'10" x 10'8")
- Bowl and a half single drainer stainless steel sink unit, extensive range of high and low level units, formica worktops, high level built-in under oven and ceramic hob, canopy extractor fan, wine rack, fridge freezer space, pull out larder, integrated dishwasher, partly tiled walls, breakfast bar, panelled radiator, recessed lighting:
- Breakfast Room 3.72 x 3.07 (12'2" x 10'0")
- Sliding patio doors, ceramic tiled floor, twin velux roof lights
- Utility Room 2.30 x 1.85 (7'6" x 6'0")
- Range of high and low level units formica worktops, plumbed for washing machine, fridge freezer space, ceramic tiled floor, boiler house, oil boiler.
- Shower Room
- Modern white suite comprising shower cubicle, thermostatically controlled shower unit, pedestal wash hand basin, low flush wc. partly tiled walls, ceramic tiled floor, recessed lighting.
- First Floor
- Feature leaded light window.
- Bathroom
- White suite comprising panelled bath, pedestal wash hand basin, shower cubicle, thermostatically controlled drench shower, telephone hand shower unit, fully tiled walls, recessed lighting, chrome radiator, hot press.
- Separate Wc
- Matching white suite comprising, low flush wc, fully tiled walls, ceramic tiled floor.
- Bedroom 3.98 x 3.47 (13'0" x 11'4")
- Wood laminate floor, double panelled radiator.
- Bedroom 3.90 x 3.43 (12'9" x 11'3")
- Wood laminate floor, double panelled radiator. picture rail, corniced ceiling.
- Bedroom into Bay 5.69 x 3.95 (18'8" x 12'11")
- Wood laminate floor, 4 double panelled radiator.
- Bedroom 2.81 1.83 (9'2" 6'0")
- Panelled radiator.
- Bedroom into Bay 5.56 x 4.00 (18'2" x 13'1")
- 3 double panelled radiator, picture rail.
- Roof Space
- Slingsby type ladder, floored electric light.
- Apartment Ground Floor
- Reception Hall 4.60 x 3.30 (15'1" x 10'9")
- Double beveled glass doors internal access. upvc double glazed entrance door, wood laminate floor, panelled radiator.
- Bathroom
- White suite comprising pedestal wash hand basin, shower cubicle, thermostatically controlled shower unit, fully tiled walls, wood laminate floor recessed lighting, airing cupboard gas boiler.
- Bedroom 3.80 x 3.50 (12'5" x 11'5")
- Panelled radiator.
- Bedroom 3.50 x 3.04 (11'5" x 9'11")
- Panelled radiator, corniced ceiling.
- Kitchen Open Plan Living 4.85 x 4.78 (15'10" x 15'8")
- Single drainer stainless steel sink unit, extensive range of high and low level units, formica worktops, microwave and high level oven, ceramic hob, integrated extractor fan, integrated under fridge, integrated washing machine, dresser unit, partly tiled walls, panelled radiator, ceramic tiled floor, recessed lighting.
- Living / Dining Area
- Panelled radiator, upvc double glazed rear door. corniced ceiling.
- Outside
- Mature gardens front and extensive rear with southernly aspect in lawns, shrubs, mature hedging and trees. extensive patio areas, garden shed, oil tank, outside light and tap, driveway with ample carparking.



