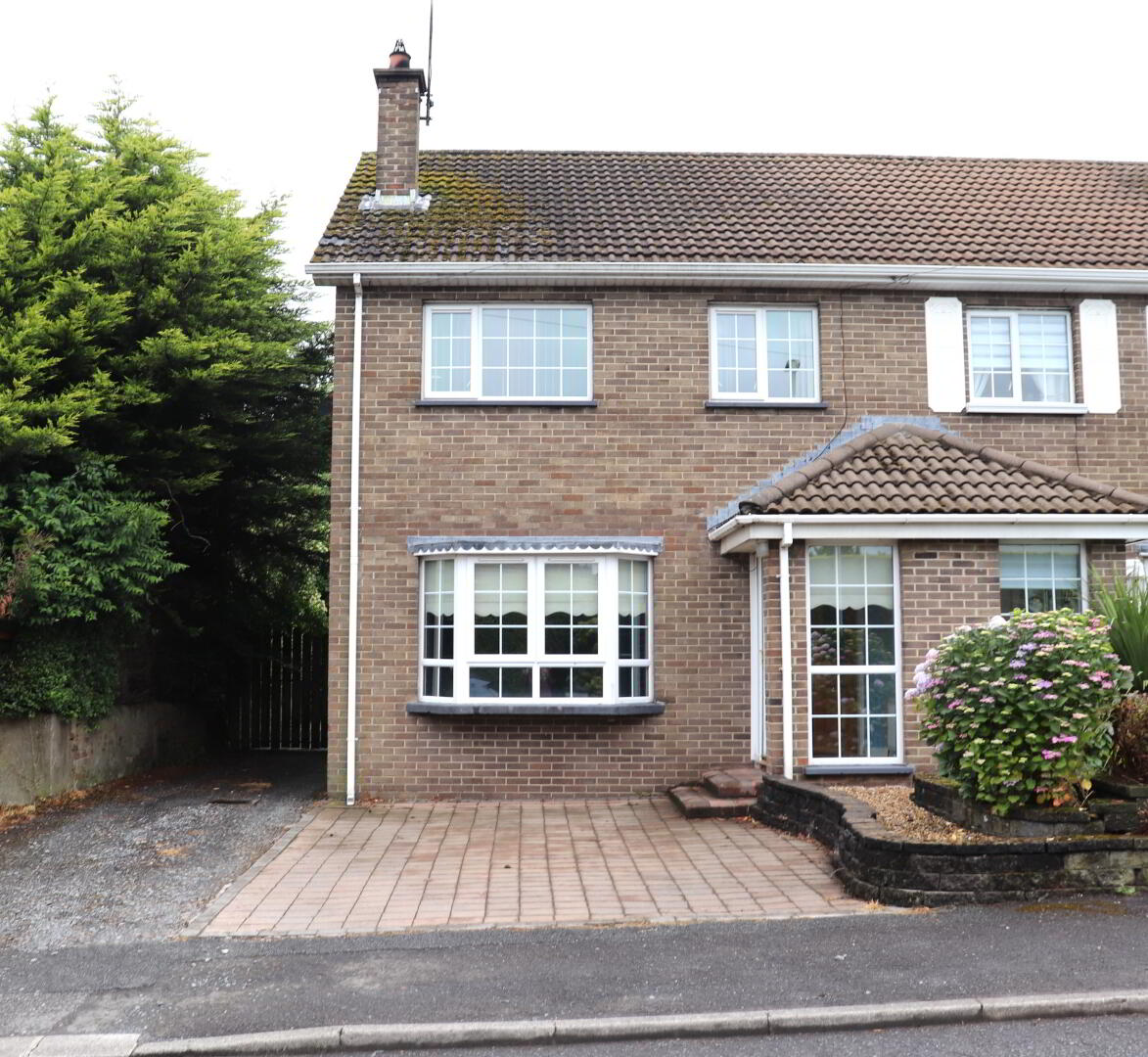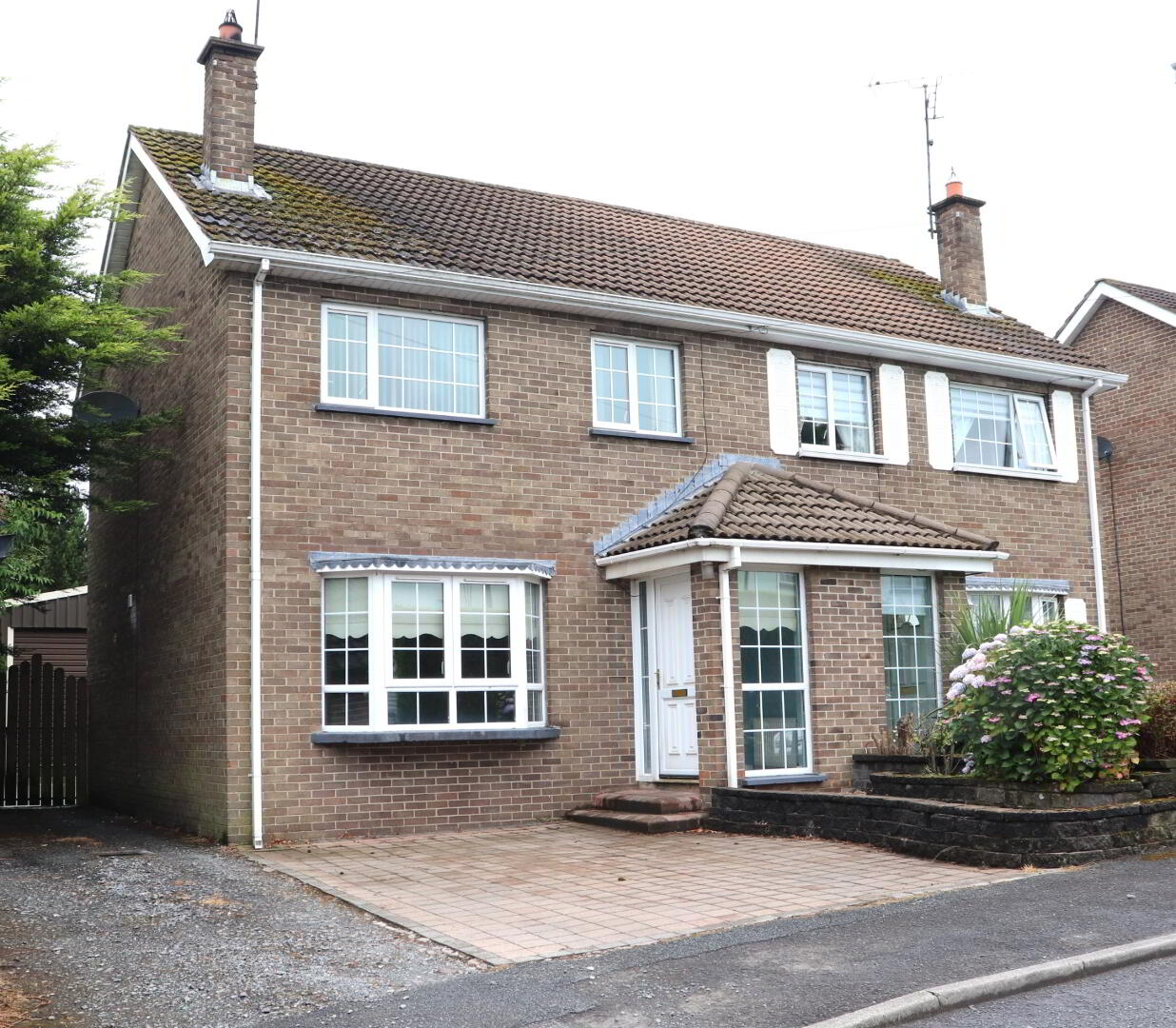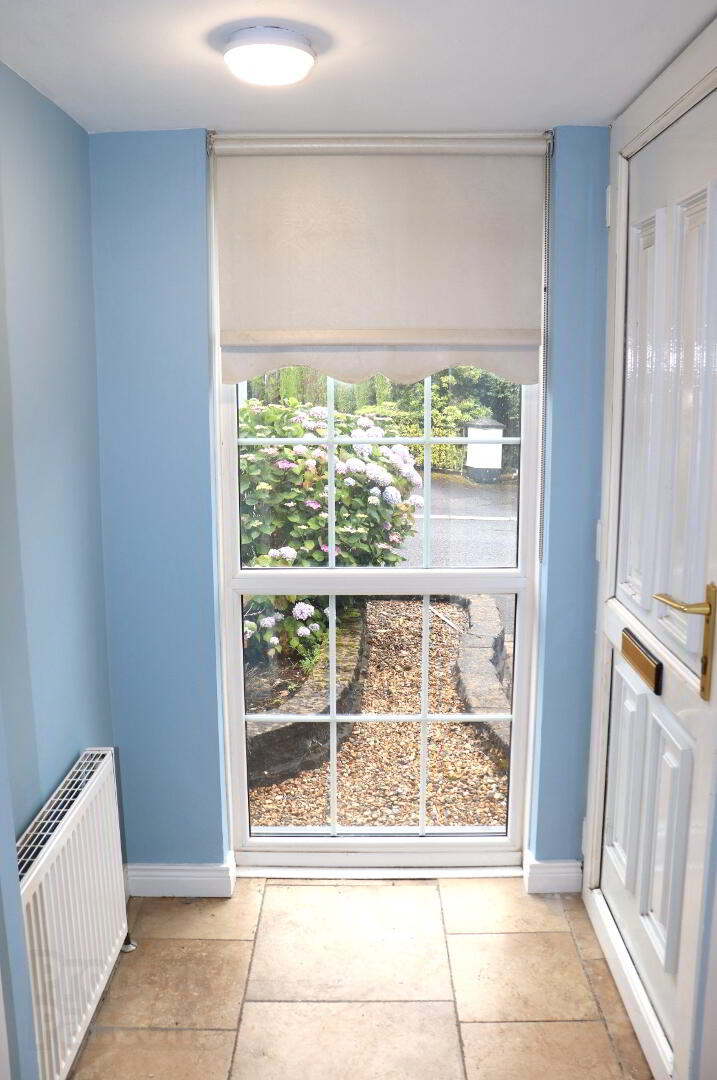


33 Columbas Drive,
Coalisland, Dungannon, BT71 4SQ
3 Bed Semi-detached House
Offers Over £145,000
3 Bedrooms
1 Bathroom
1 Reception
Key Information
Status | For sale |
Style | Semi-detached House |
Bedrooms | 3 |
Typical Mortgage | No results, try changing your mortgage criteria below |
Bathrooms | 1 |
Receptions | 1 |
Tenure | Freehold |
Heating | Oil |
Price | Offers Over £145,000 |
Stamp Duty | |
Rates | Not Provided*¹ |
 | This property may be suitable for Co-Ownership. Before applying, make sure that both you and the property meet their criteria. |

This impressive property has come on the market for sale in Columbas Drive. Located in a small, quiet cul-de-sac on the outskirts of Coalisland town centre, the property is convenient to all local amenities. The property comprises of a large living room, kitchen, dining area, three good sized bedrooms and family bathroom. There is a great private garden to rear of the property that boasts of a large steel shed, offering buyers the perfect opportunity to work from home. This property would appeal to all types of buyer. Viewing is highly recommended.
GROUND FLOOR
PORCH 1.23m x 1.30m Tiled floor, roller blinds and single radiator.
LIVING ROOM 4.06m x 5.37m Solid wood floor, Bay Window with roller blinds, brick feature fireplace with multi-fuel stove and solid wood overmantle beam. Two double radiators, staircase and Tv point.
KITCHEN 2.95m x 5.37m Tiled floor, high & low level cream units, integrated gas hob, integrated oven, fridge freezer, double radiator and patio doors leading to dining area.
DINING AREA 2.58m x 2.79m Lino floor covering, roller blinds, double radiator and door leading to rear garden.
FIRST FLOOR
LANDING 1.15m x 2.19m Laminated floor, handrail along staircase and shelved hot-press.
BEDROOM ONE 2.28m x 2.97m Solid wood floor, vertical blinds, built in storage cupboard and single radiator.
BEDROOM TWO 2.95m x 4.08m Laminated floor, vertical blinds and single radiator.
BEDROOM THREE 2.95m x 2.97m Laminated floor and double radiator.
BATHROOM 1.72m x 2.26m Tiled floor, fully tiled walls, W.C, vanity unit, bath, shower over bath and heated towel rail.
EXTERNAL Good sized paved garden to the front of the property and off street parking to the side. There is a large paved garden to the rear with steel shed and enclosed by fencing. Outside water tap and outside lights.
STEEL SHED 6.09m x 9.06m Concrete floor and roller shutter door.
GENERAL Oil fired central heating, white PVC double glazed windows, white PVC exterior doors and white PVC rainwater goods.



