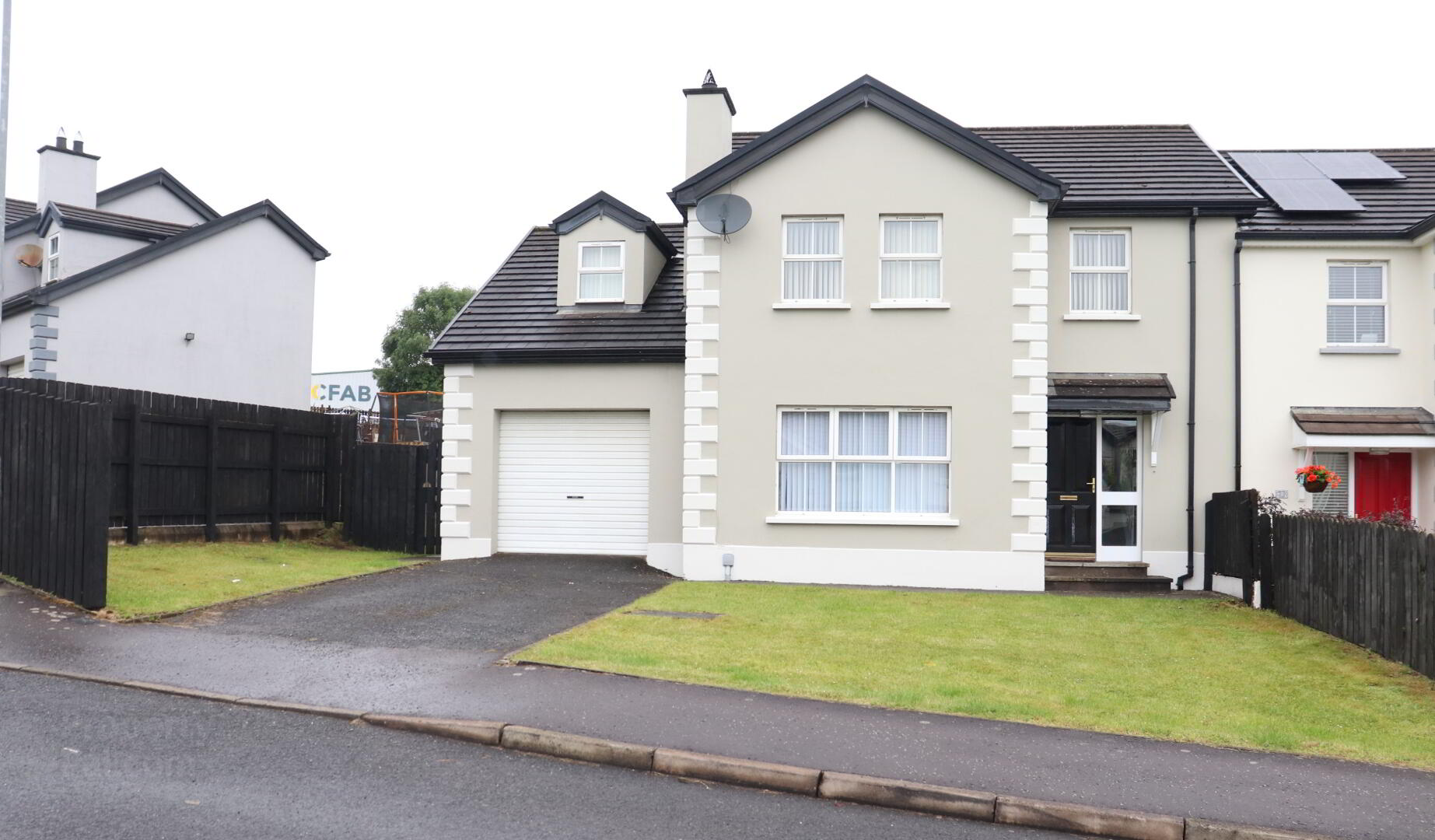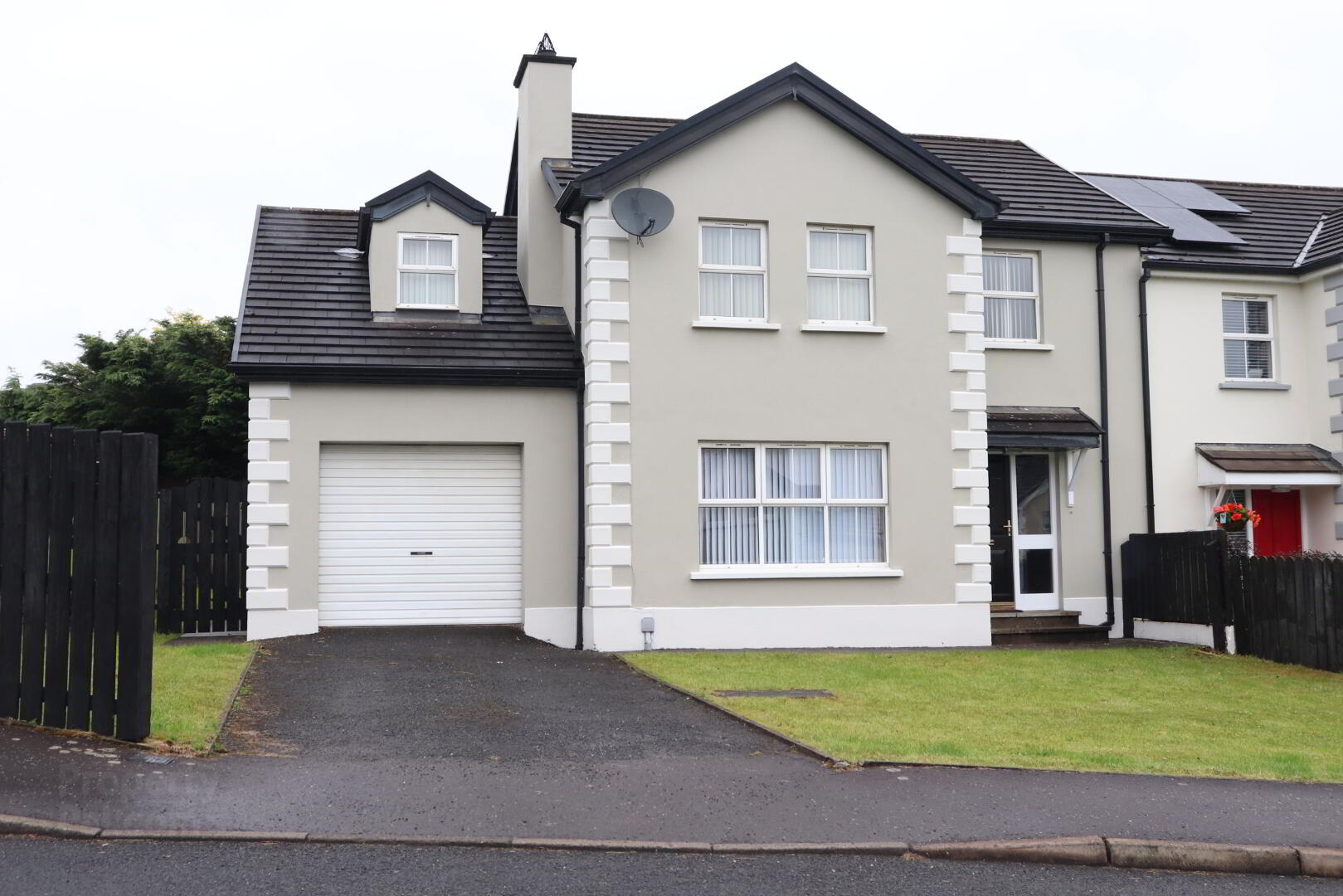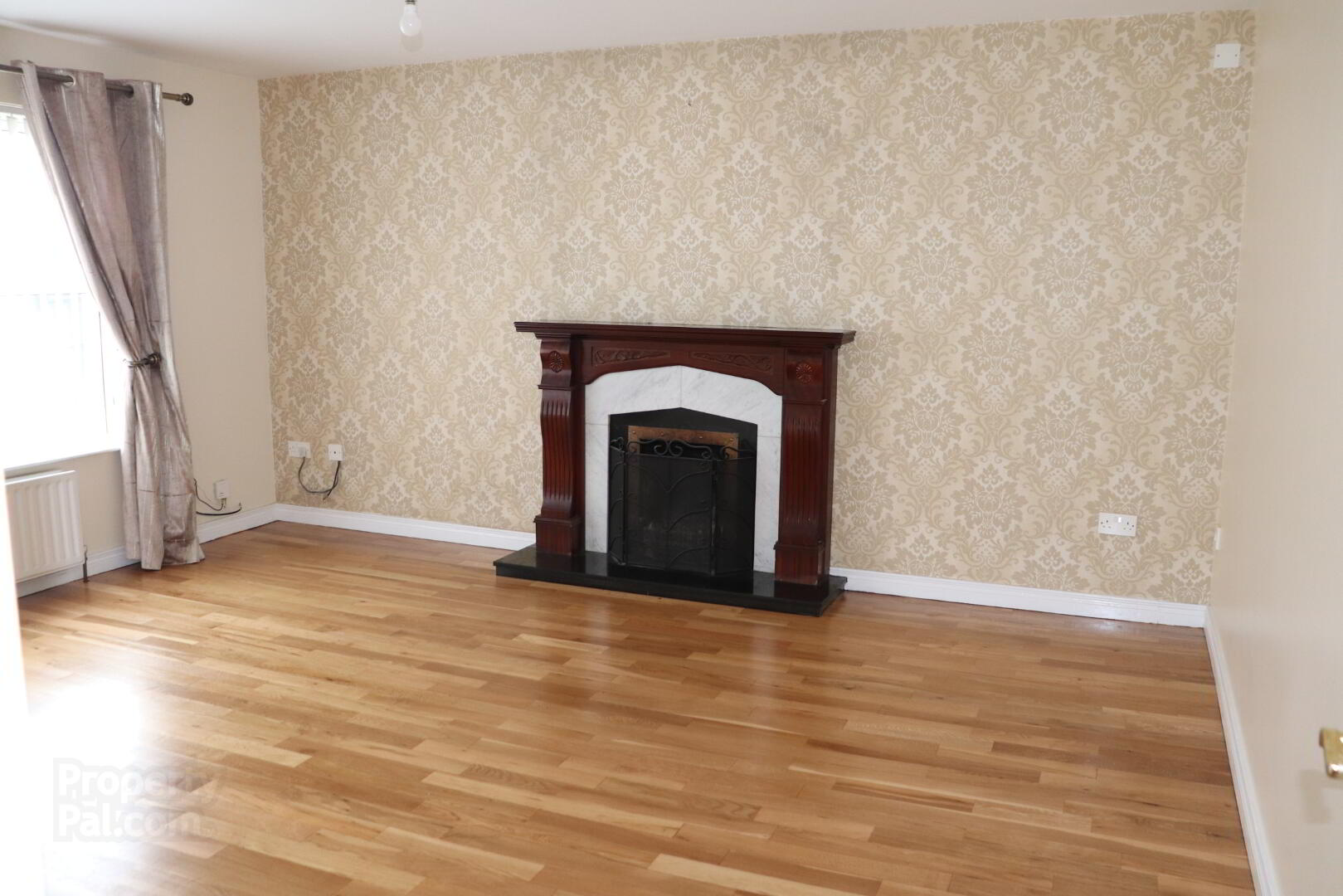


41 The Vale,
Coalisland, Dungannon, BT71 4TH
4 Bed Semi-detached House
Sale agreed
4 Bedrooms
3 Bathrooms
1 Reception
Property Overview
Status
Sale Agreed
Style
Semi-detached House
Bedrooms
4
Bathrooms
3
Receptions
1
Property Features
Tenure
Freehold
Energy Rating
Heating
Oil
Broadband
*³
Property Financials
Price
Last listed at Offers Over £175,000
Rates
£1,083.00 pa*¹
Property Engagement
Views Last 7 Days
61
Views Last 30 Days
297
Views All Time
11,721

McGlone & McCabe are delighted to present this outstanding four-bedroom semi-detached property with integral garage in the highly sought-after development of The Vale. Located just a few miles from Dungannon and less than a mile from Coalisland, this home occupies a generous corner plot and is impeccably maintained throughout. Offering spacious living areas and an integral garage, it also features a secure rear garden. This property is an ideal family home!
PROPERTY DESCRIPTION
GROUND FLOOR
HALLWAY: 4.4m x 2.7m Wooden floor finish. White doors and architrave throughout.
LIVING ROOM: 4.6m x 4.3m Spacious room finished with a wooden floor. Open fire with mahogany fireplace surround.
KITCHEN AND DINING AREA: 5.4m x 3.7m High and low level units with stainless steel sink. Integrated fridge freezer, oven & hob. Lino floor finish. PVC sliding patio door access to rear.
UTLITY ROOM: 2.6m x 1.6m Low level worktop with space for washing machine and tumble dryer. Rear door access.
W.C: 1.6m x 0.9m Two piece suite to include wash hand basin & w.c. Wooden floor finish.
FIRST FLOOR
BATHROOM: 2.8m x 2.1m Four piece suite to include electric shower, bath, wash hand basin & w.c. Tiled walls with lino finish flooring.
MASTER BEDROOM: 3.3m x 3.6m Room finished with carpet flooring. Ensuite: 2.3m x1.1m Three piece suite to include electric shower, wash hand basin & w.c. Floor finsihed with lino flooring.
BEDROOM TWO: 5m x 3.6m Spacious room finished with carpet flooring.
BEDROOM THREE: 3.6m x 3.3m Spacious room.
BEDROOM FOUR: 2.6m x 3.6m Room finished with carpet flooring. Built in wardrobe space.
EXTERNAL: This property is set on a generous corner site enclosed by high fencing. Tarmac driveway with off street parking.
SHED: Insulated steel shed with electricity supply.




