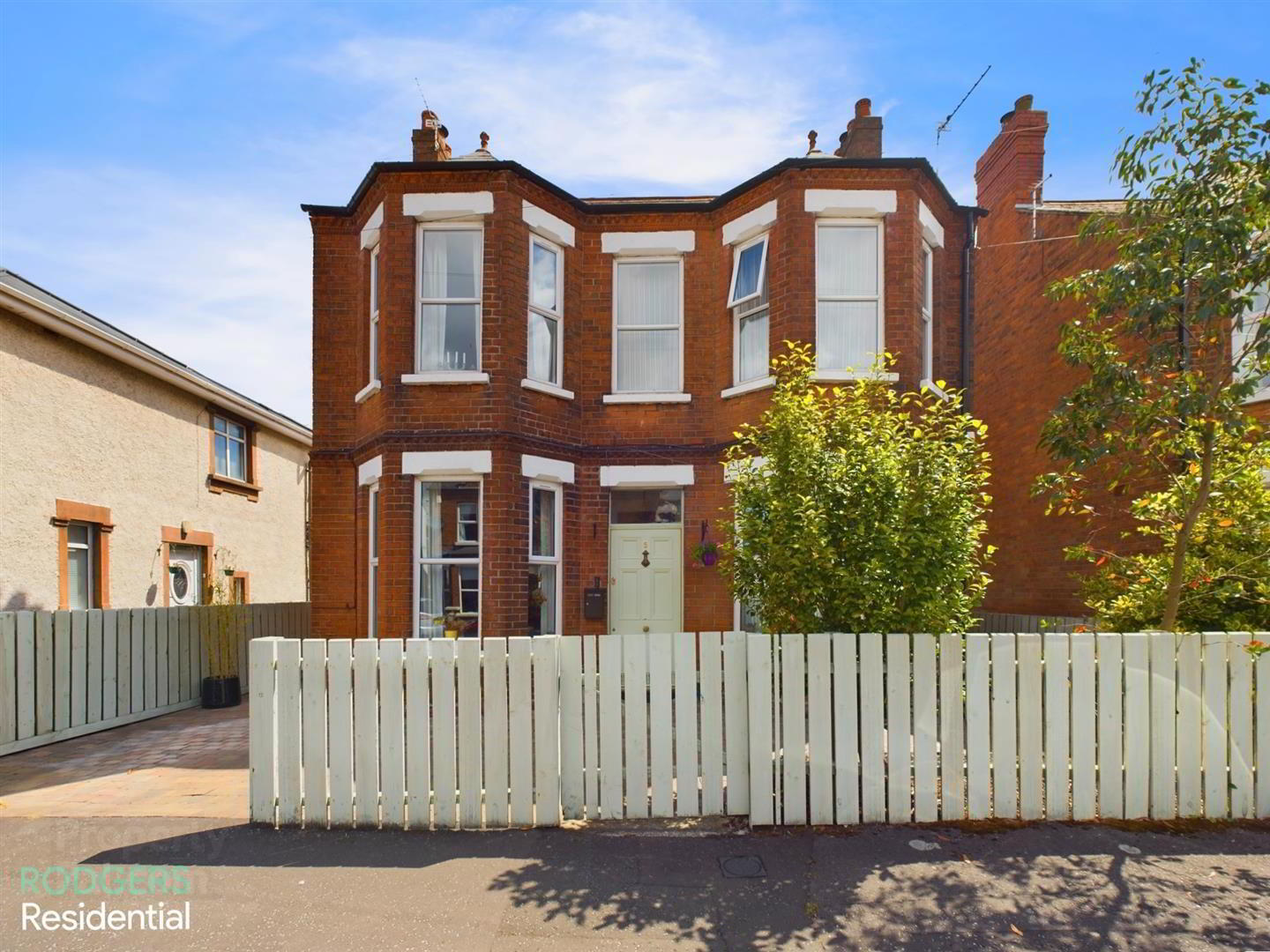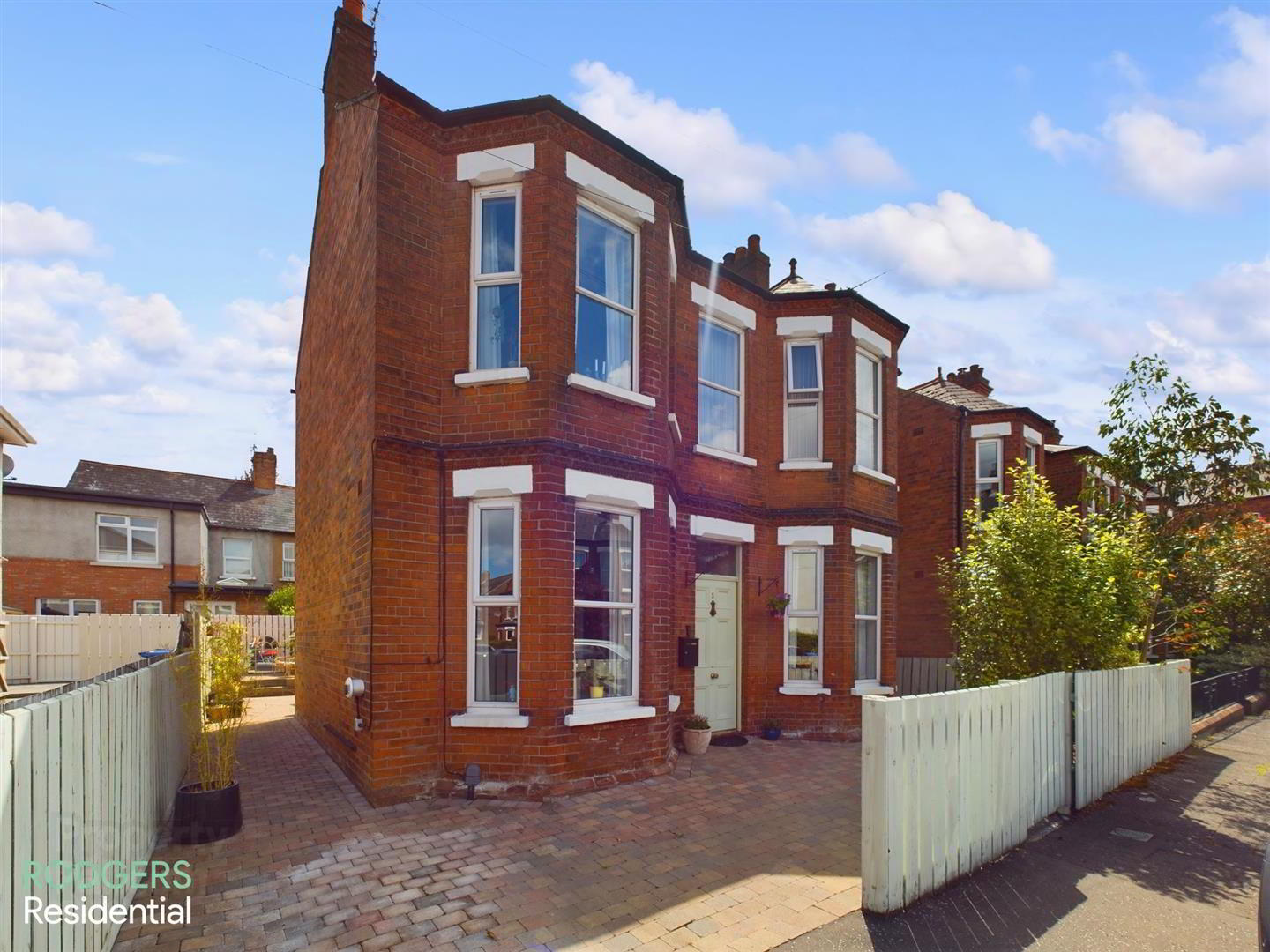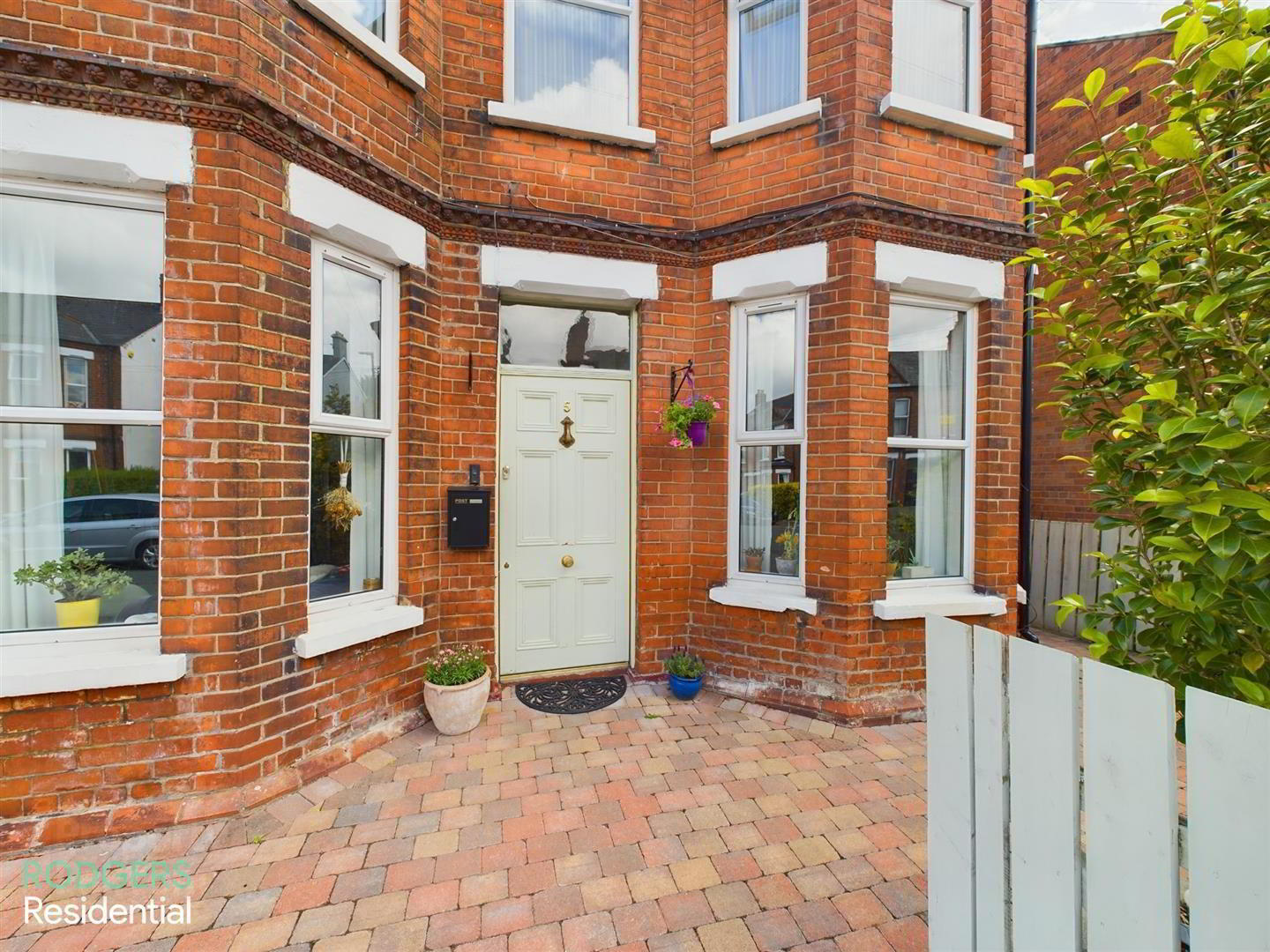


5 Ebrington Gardens,
Belfast, BT4 3BY
4 Bed Detached House
Sale agreed
4 Bedrooms
1 Bathroom
3 Receptions
Property Overview
Status
Sale Agreed
Style
Detached House
Bedrooms
4
Bathrooms
1
Receptions
3
Property Features
Tenure
Freehold
Energy Rating
Broadband
*³
Property Financials
Price
Last listed at £450,000
Rates
£2,456.46 pa*¹

Features
- Stunning Victorian Charm: Enjoy The Timeless Elegance Of Victorian Architecture Combined With Modern Upgrades
- Spacious Living: Four Generously Sized Bedrooms, Perfect For Families Or Those Needing Extra Space
- Modern Aesthetic: Beautifully Modernised Interiors Offering A Sleek And Contemporary Feel
- Multiple Reception Rooms: Three Versatile Reception Rooms, Including Two Spacious Living Areas & A Dedicated Office Space
- High Ceilings & Original Features: Retains Charming Victorian Features Such As High Ceilings & Original Moldings
- Luxurious Bathroom: Features A Skylight Window, Free Standing Bath, Walk-In Shower & Underfloor Heating
- Sun-Drenched Garden: Enjoy A Sunny Back Garden With Minimal Maintenance
- Convenient Location: Situated In One Of Ballyhackamore's Most Desirable Neighbourhoods, With Easy Access To Local Amenities, Schools & Transport Links
- Gas Fired Central Heating / uPVC Double Glazing / Chain-Free
- To Arrange A Viewing For This Property, Please Contact Rodgers Residential On: 02890653111
- THE PROPERTY COMPRISES
- GROUND FLOOR
- ENTRANCE HALLWAY:
- Front Door Leading To Entrance Porch Door With Original Stained Glass Panels, Tiled Flooring, Leading To..
- LIVING/DINING ROOM: 7.32m x 2.95m (24'0" x 9'8")
- 'Morso' Wood Burning Stove, Wood Laminated Flooring
- LIVING ROOM: 7.32m x 3.35m (24'0" x 11'0")
- 'Morso' Wood Burning Stove, Access To Rear Garden, Wood Laminated Flooring
- KITCHEN: 4.57m x 2.67m (15'0" x 8'9")
- A Range Of Kitchen Cabinets With Contemporary Black Handles, Wood Laminated Work Surfaces, Electric Oven & Stove, Overhead Extractor Fan, Double Sink With Half Drainer & Mixer Tap, Integrated Dishwasher, Breakfast Bar With Under Storage, Space For Large Fridge/Freezer, Half Ceramic Tiled Walls, Concrete Flooring With Epoxy Resin Coating, Low Voltage Recessed Lighting, Leading To Rear Garden & Utility Room
- UTILITY ROOM: 2.13m x 2.90m (7'0" x 9'6")
- Single Round Sink & Mixer Tap, Half Ceramic Tiled Walls, Plumbing For Washing Machine & Drier, Low Voltage Recessed Lighting, Extractor Fan, Access To Side Of Property
- DOWNSTAIRS WC: 1.22m x 1.68m (4'0" x 5'6")
- Low Flush WC, Pedestal Sink With Chrome Mixer Tap & Ceramic Tiled Splashback, Extractor Fan, Low Voltage Recessed Lighting, Wood Laminated Flooring
- OFFICE: 4.27m x 3.56m (14'0" x 11'8")
- Wood Laminated Flooring, Low Voltage Recessed Lighting, Access To Rear Garden
- FIRST FLOOR
- LANDING: 3.05m x 1.93m (10'0" x 6'4")
- Laminated Wood Flooring, Access To Landing Storage
- BEDROOM 1: 3.96m x 3.89m (13'0" x 12'9" )
- BEDROOM 2: 3.96m x 3.28m (13'0" x 10'9")
- BEDROOM 3: 3.05m x 3.35m (10'0" x 11'0")
- BEDROOM 4: 3.05m x 2.59m (10'0" x 8'6")
- BATHROOM: 2.74m x 2.64m (9'0" x 8'8")
- Modern Floating Sink With Black Mixer Tap, Low Flush WC, Free Standing Bath With Black Mixer Tap & Telephone Shower, Walk-in Thermostatically Controlled Shower With Rainfall & Telephone Head & Glass Shower Screen, Towel Radiator, Half Ceramic Tiled Walls, Fully Ceramic Tiled Floor With Under Floor Heating.
- OUTSIDE
- Paved Rear Garden With Multiple Access Doors To The Property & Storage Shed

Click here to view the 3D tour


