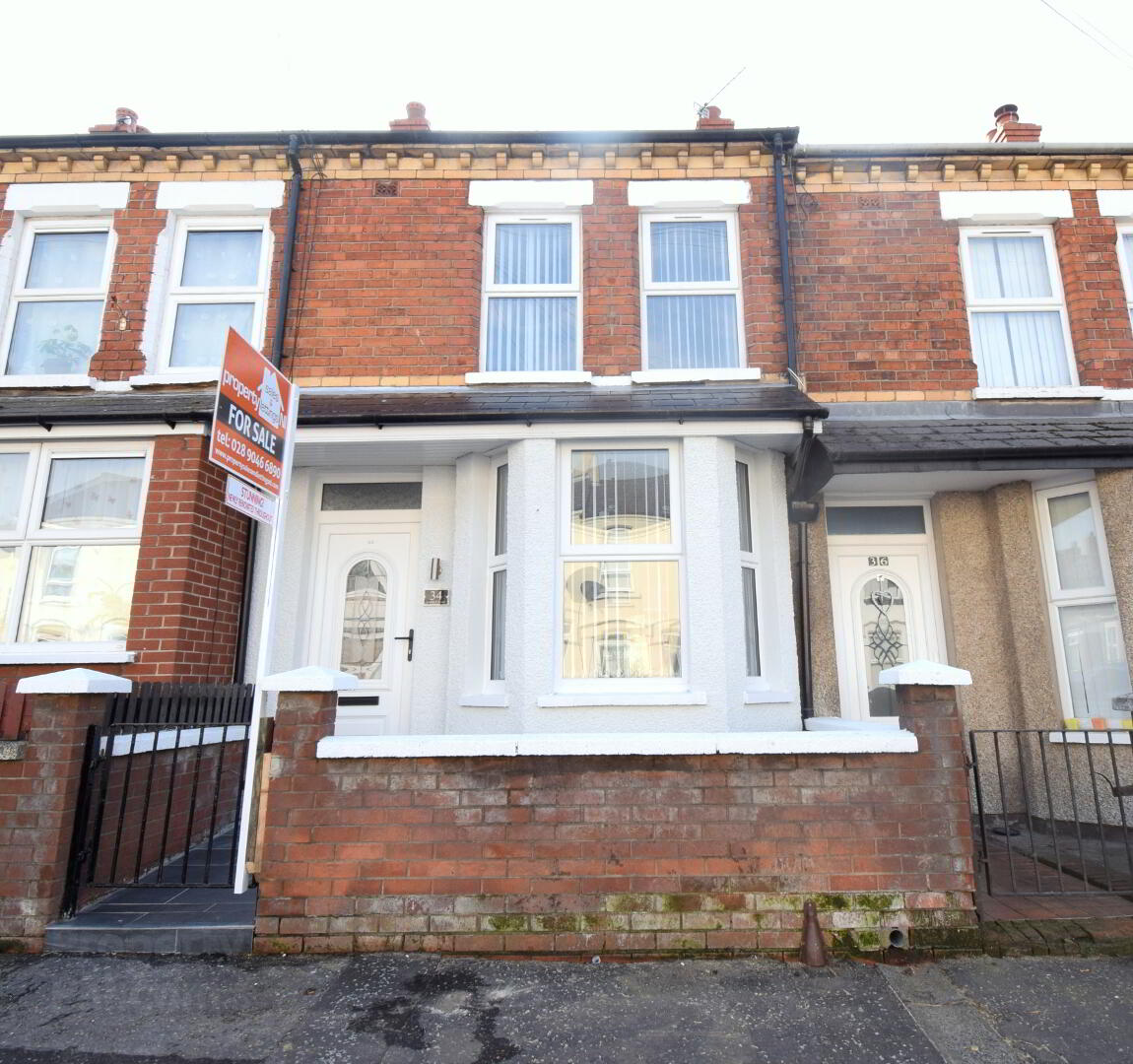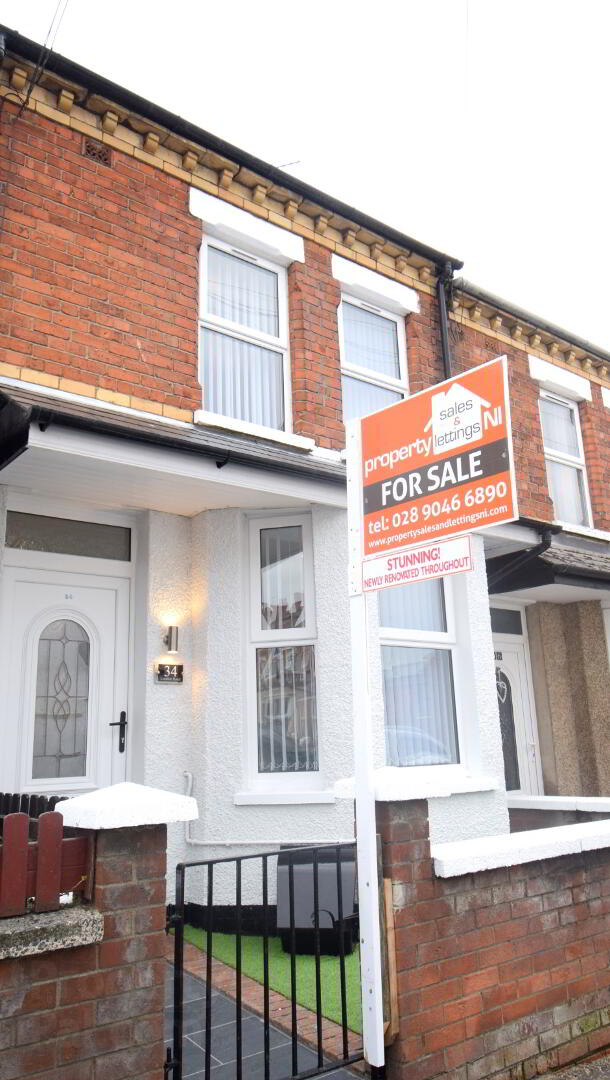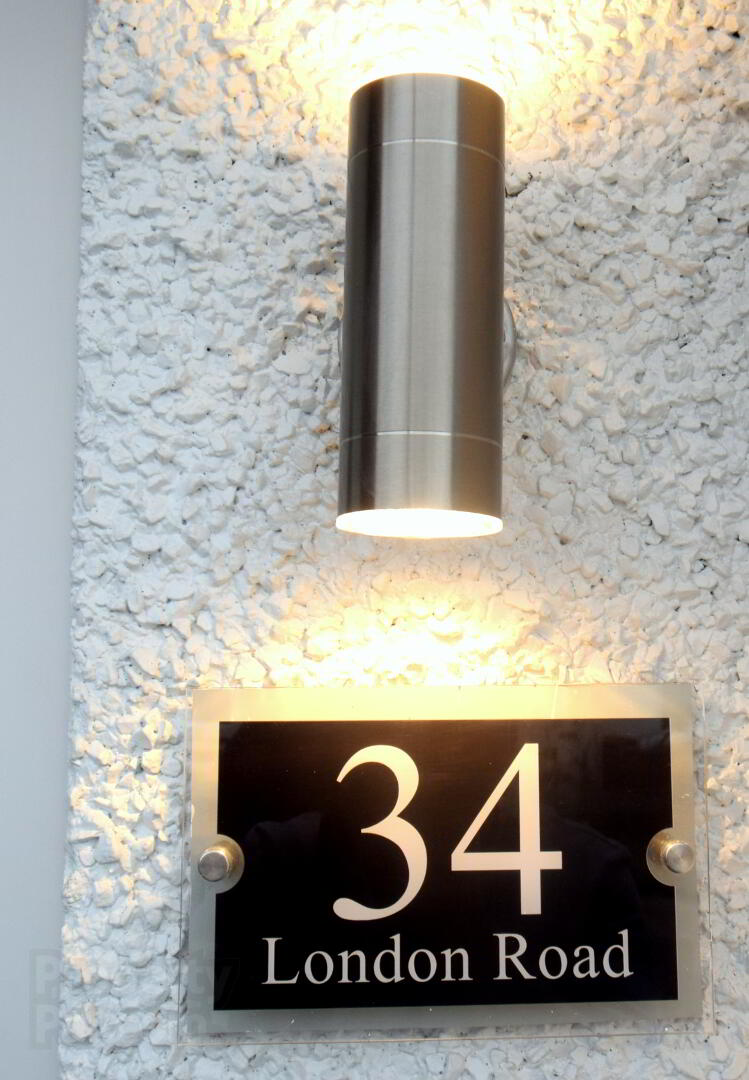


34 London Road,
Belfast, BT6 8EY
2 Bed Mid-terrace House
Offers Around £139,950
2 Bedrooms
1 Bathroom
1 Reception
Key Information
Status | For sale |
Style | Mid-terrace House |
Bedrooms | 2 |
Typical Mortgage | No results, try changing your mortgage criteria below |
Bathrooms | 1 |
Receptions | 1 |
Tenure | Not Provided |
EPC | |
Heating | Gas |
Broadband | Highest download speed: 900 Mbps Highest upload speed: 110 Mbps *³ |
Price | Offers Around £139,950 |
Stamp Duty | |
Rates | £796.08 pa*¹ |
 | This property may be suitable for Co-Ownership. Before applying, make sure that both you and the property meet their criteria. |

Property Sales & Lettings NI take great pleasure in welcoming onto the Sales Market this Stunning and Refurbished, Two Bedroom, Mid-Terrace Property. The property is located just a short walk from Ormeau Park and Belfast City Centre as well as close proximity to Forestside Shopping Centre and Connswater Shopping Centre for all of your retail needs. It is within easy access to all major motorways including M1, M2 and M3 as well as Belfast Central Station.
The property has a current sitting tenant and yields in excess of 8% per annum.
Two Bedroom, Mid-Terrace Property, Refurbished to an exceptional standard throughout Consists of;
- Entrance Hall with grey feature wall panelling & laid in contemporary grey wood flooring leading through to:
- Bright and Spacious Living/ Dining Area with large bay windows to the front of the property, finished in grey wood flooring & recessed ceiling lighting.
- Modern kitchen features white high gloss high & low wall mounted units, integrated oven, ceramic hob finished in marble effect metro ceramic tiling & grey chevron wood effect flooring.
- Stairs & Landing with feature glass staircase & continuing the grey wall panelling, laid in luxury grey carpet leading to first floor accommodation:
- Master Bedroom sitting to the front of the property features two large windows, laid in luxury grey carpet.
- Second Double Bedroom sitting to the rear of the property laid in luxury grey carpet.
- White 3-piece bathroom suite consisting of shower over ‘P’ bath, glass shower screen, sink & vanity, low flush WC & heated chrome towel rail. All finished with partial metro ceramic tiling, monochrome tile effect vinyl flooring and features recessed ceiling lighting.
- Front of the property laid artificial grass & ceramic tiles.
- Large & Private Yard area to the rear of the property is laid in decking with secure access via timber gate. Also includes boiler house for storage.
- uPCV Double Glazing Throughout.
- Gas fired Central Heating.
- N/B: Pictures were taken pre-tenancy
GROUND FLOOR
Entrance Hall: 0.99m x 3.98m (3' 3" x 13' 1")
Entrance Hall with grey feature wall panelling & laid in contemporary grey wood flooring. 1 x Double Radiator
Living & Dining Area: 2.98m x 7.36m (9' 9" x 24' 2")
Bright and Spacious Living/ Dining Area with large bay windows finished in grey wood flooring & recessed ceiling lighting. 2 x Double radiators.
Kitchen: 2.25m x 3.86m (7' 5" x 12' 8")
Modern kitchen features white high gloss high & low wall mounted units, integrated oven, ceramic hob finished in marble effect metro ceramic tiling & grey chevron wood effect flooring. 1 x Single Radiator.
FIRST FLOOR
Stairs & Landing: 1.98m x 4.75m (6' 6" x 15' 7")
Stairs & Landing with grey feature wall panelling & glass staircase, laid in luxury grey carpet. Access to loft hatch.
Master Bedroom: 3.19m x 3.9m (10' 6" x 12' 10")
Master Bedroom features two large windows, laid in luxury grey carpet. 1 x Double Radiator.
FIRST FLOOR
Bedroom 2: 2.38m x 3.22m (7' 10" x 10' 7")
Second Double Bedroom laid in luxury grey carpet. 1 x Double Radiator.
Bathroom: 2.48m x 3.36m (8' 2" x 11' 0")
White 3-piece bathroom suite consisting of shower over ‘P’ bath, glass shower screen, sink & vanity, low flush WC. All finished with monochrome tile effect vinyl flooring, partially metro ceramic tiling and features recessed ceiling lighting. 1 x Heated Chrome Towel Rail
OUTDOOR SPACE
Front Garden
Front of the property is laid in artificial grass.
Yard
Large & Private Yard area to the rear of the property is laid in decking with secure ally access via timber gate.




