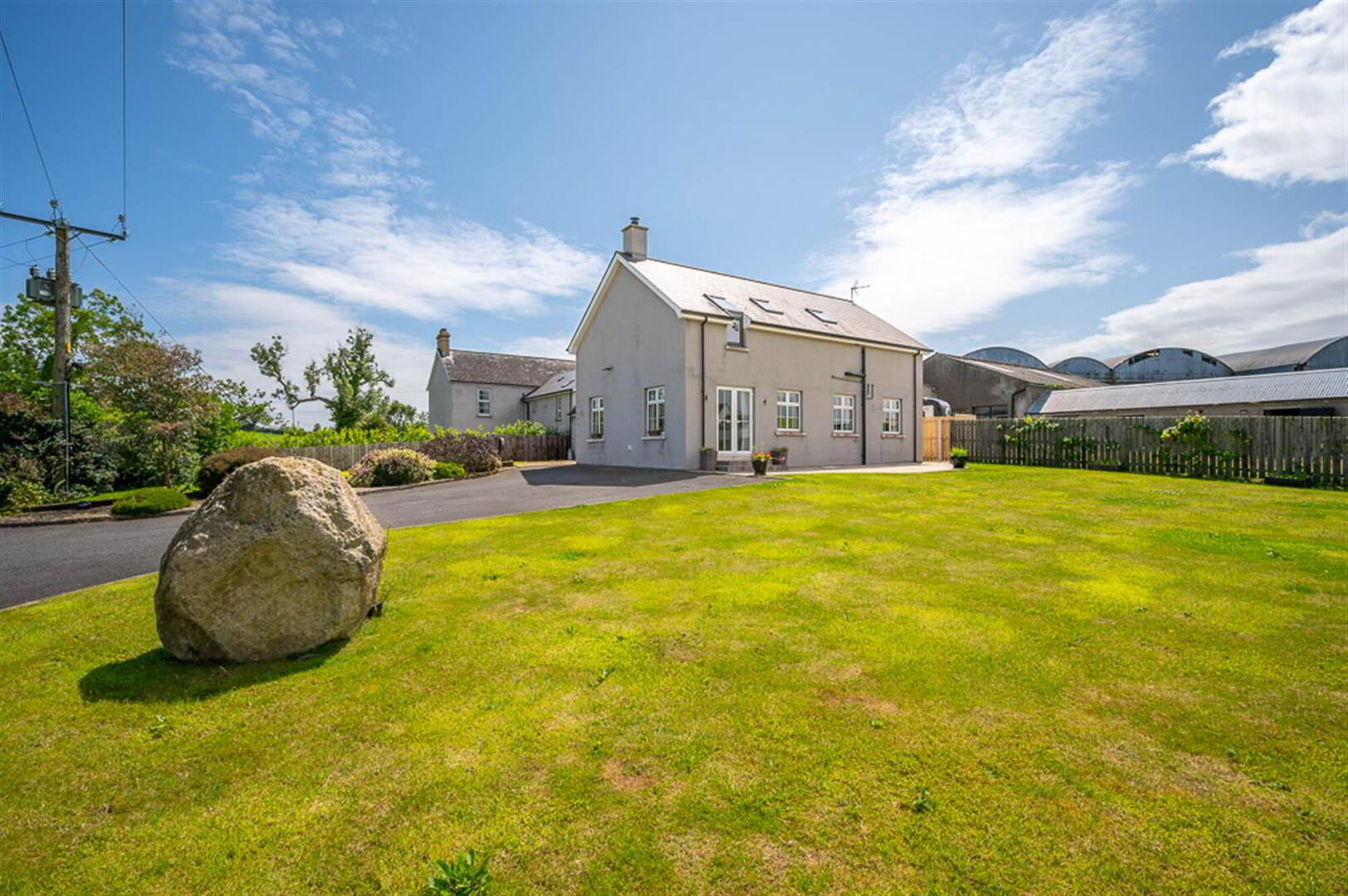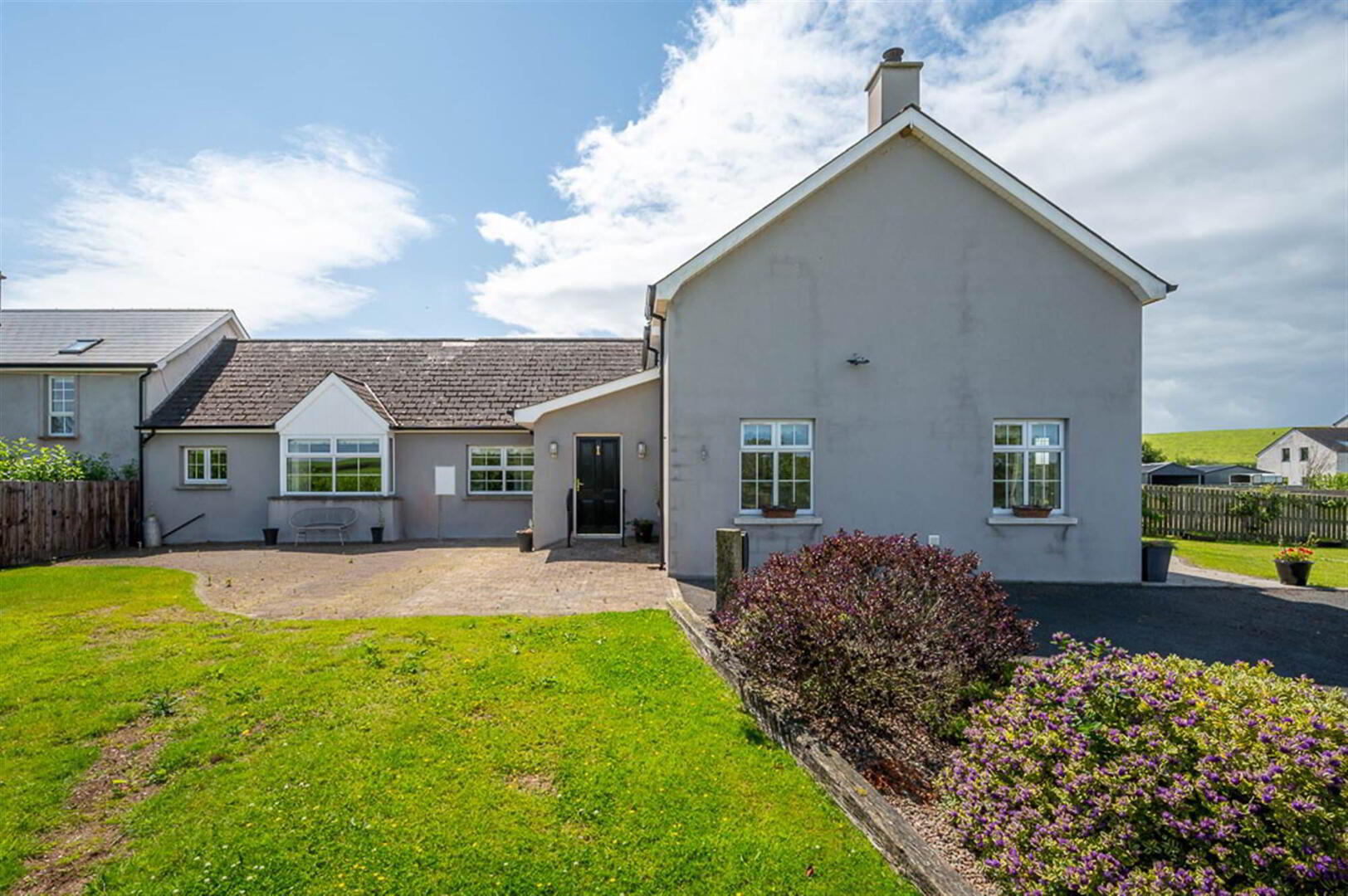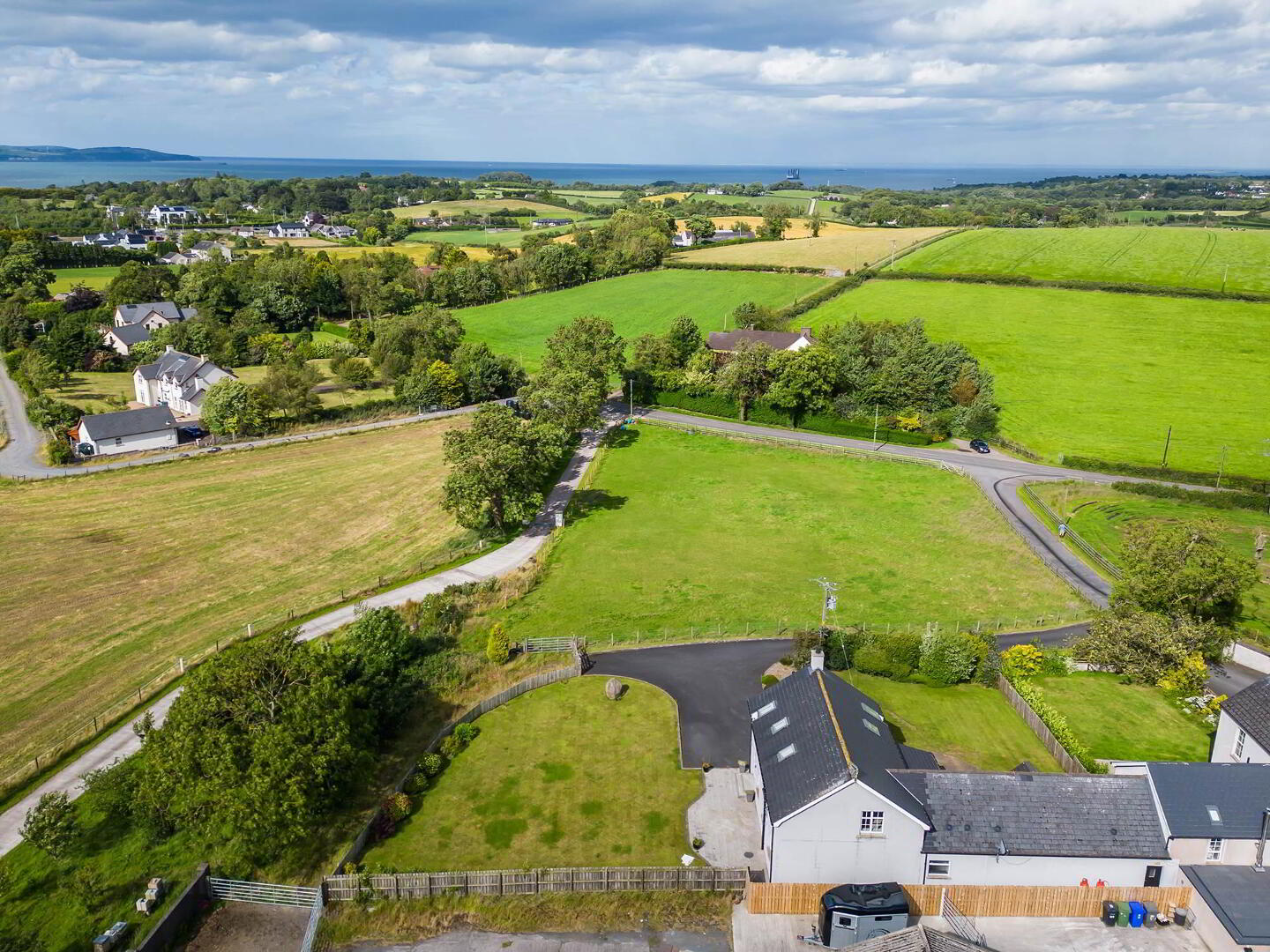


60a Ballymoney Road,
Holywood, BT18 0JJ
4 Bed Semi-detached House
Sale agreed
4 Bedrooms
2 Receptions
Property Overview
Status
Sale Agreed
Style
Semi-detached House
Bedrooms
4
Receptions
2
Property Features
Tenure
Freehold
Energy Rating
Heating
Oil
Broadband
*³
Property Financials
Price
Last listed at Offers Around £440,000
Rates
£1,827.40 pa*¹
Property Engagement
Views Last 7 Days
24
Views Last 30 Days
186
Views All Time
8,612

Features
- Semi-Detached Modern Home Occupying Semi Rural Position
- Set on Idyllic Site with Rural Outlook and Easily Maintained Gardens Laid in Lawns
- Reception Hall
- Three First Floor Bedrooms
- First Floor Family Bathroom
- Ground Floor Primary Bedroom with En Suite Shower Room and Dressing Room
- Modern Kitchen with Range of Integrated Appliances and Feature Island Unit with Five Ring Gas Hob and Peninsula Casual Dining Area with Ample Space for Formal Dining and a Rural Outlook
- Generous Lounge with Multifuel Stove and Patio Doors to Gardens
- Utility Room
- Downstairs WC
- Electric Heating
- Double Glazing
- Spacious Gardens Laid in Lawns with Rural Outlook
- Ample Driveway Parking
- Ever Sought After Location Boasting Countryside Lifestyle with Excellent Convenience
- Within Commuting Distance of Belfast City Centre by Public or Private Transport
- Easy Commuting to Bangor, Newtownards or Holywood
- Ultrafast Broadband Available
Internally to the ground floor there is an open plan kitchen with range of integrated appliances, feature central island unit with five ring gas hob and peninsula dining area. With ample space for formal dining and a mature outlook to the front this creates the ideal space for modern living. Additionally to the ground floor there is a generous lounge with multifuel stove and patio doors leading to the garden, utility room, separate WC and primary bedroom with outlook to gardens, dressing room and ensuite shower room.
To the first floor there are three well-proportioned bedrooms with excellent storage into the eves and a family bathroom.
Externally this property has surrounding gardens laid in lawns and ample driveway parking. Ballymoney Road is a sought-after location and the road runs from the A2 Belfast Road through to Whinney Hill, the perfect location for those commuting to Bangor, Newtownards, Belfast or Holywood. There are the added benefit of local bus stops for those wishing to avail of public transport for work and school commutes. This is an ideal opportunity to purchase a home with little to do but move in.
Entrance
- Hardwood front door through to reception hall.
Ground Floor
- LOUNGE:
- 6.81m x 5.05m (22' 4" x 16' 7")
With outlook to front and side with rural aspect, uPVC and double glazed patio doors to side garden, laminate wood effect flooring, with views across Belfast Lough to the Antrim Hills, central feature multi fuel stove with tiled hearth and timber mantel. - KITCHEN / LIVING / DINING:
- 6.55m x 6.3m (21' 6" x 20' 8")
With bay window with outlook to front, range of high and low level units, modern matt handleless style, wood effect laminate work surface, stainless steel sink and drainer with chrome mixer tap, outlook to rear, integrated dual ovens, integrated microwave, integrated fridge, integrated freezer, integrated dishwasher, island unit with five ring gas hob, stainless steel and glazed extractor above, laminate wood effect work surface, integrated dining area. - UTILITY ROOM:
- 2.87m x 1.93m (9' 5" x 6' 4")
Plumbed for washing machine and dryer, stainless steel sink and drainer, hot and cold taps, tiled floor, space for fridge freezer and control room with Thermaflow pressurised combi water tank, shelving. - DOWNSTAIRS WC:
- With low flush WC, wall hung wash hand basin, waterfall mixer tap, vanity storage below, tiled floor, extractor fan, tiled floor throughout.
- REAR HALLWAY:
- With tiled floor, uPVC and double glazed access door to rear bin store.
- BEDROOM (1):
- 5.31m x 3.58m (17' 5" x 11' 9")
Inset spotlights, outlook to side, walk-in dressing room with robes and shelving.
- ENSUITE SHOWER ROOM:
- White suite comprising of low flush WC, wall hung wash hand basin, chrome mixer taps, vanity storage below, walk-in thermostatically controlled shower, telephone handle attachment, drencher above, uPVC panelled, inset spotlights, extractor fan, chrome heated towel rail.
First Floor
- BEDROOM (2):
- 4.17m x 4.06m (13' 8" x 13' 4")
Storage into eaves, outlook to rear and additional storage cupboard. - BEDROOM (3):
- 5.05m x 3.43m (16' 7" x 11' 3")
With dual Velux windows with views across Belfast Lough to the Antrim Hills. - BEDROOM (4):
- 5.05m x 3.12m (16' 7" x 10' 3")
With dual Velux windows with rural aspect, views across Craigantlet. - BATHROOM:
- White suite comprising of low flush WC, panel bath with chrime mixer taps, wall hung wash hand basin with chrome mixer taps and tiled splashback, walk in thermostatically controlled shower with telephone handle attachment, uPVC panelled shower cubicle with glazed shower screen, inset spotlights, tiled floor, velux window.
Outside
- Exceptional gardens laid in lawns with mature planting and driveway parking.
Directions
Travelling along the main A2 Bangor to Belfast dual carriageway Ballymoney Road is on the right hand side off the carriageway at the traffic lights adjacent to the junction of Craigdarragh Road. Turn right into Ballymoney Road and the property is located on the right hand side.




