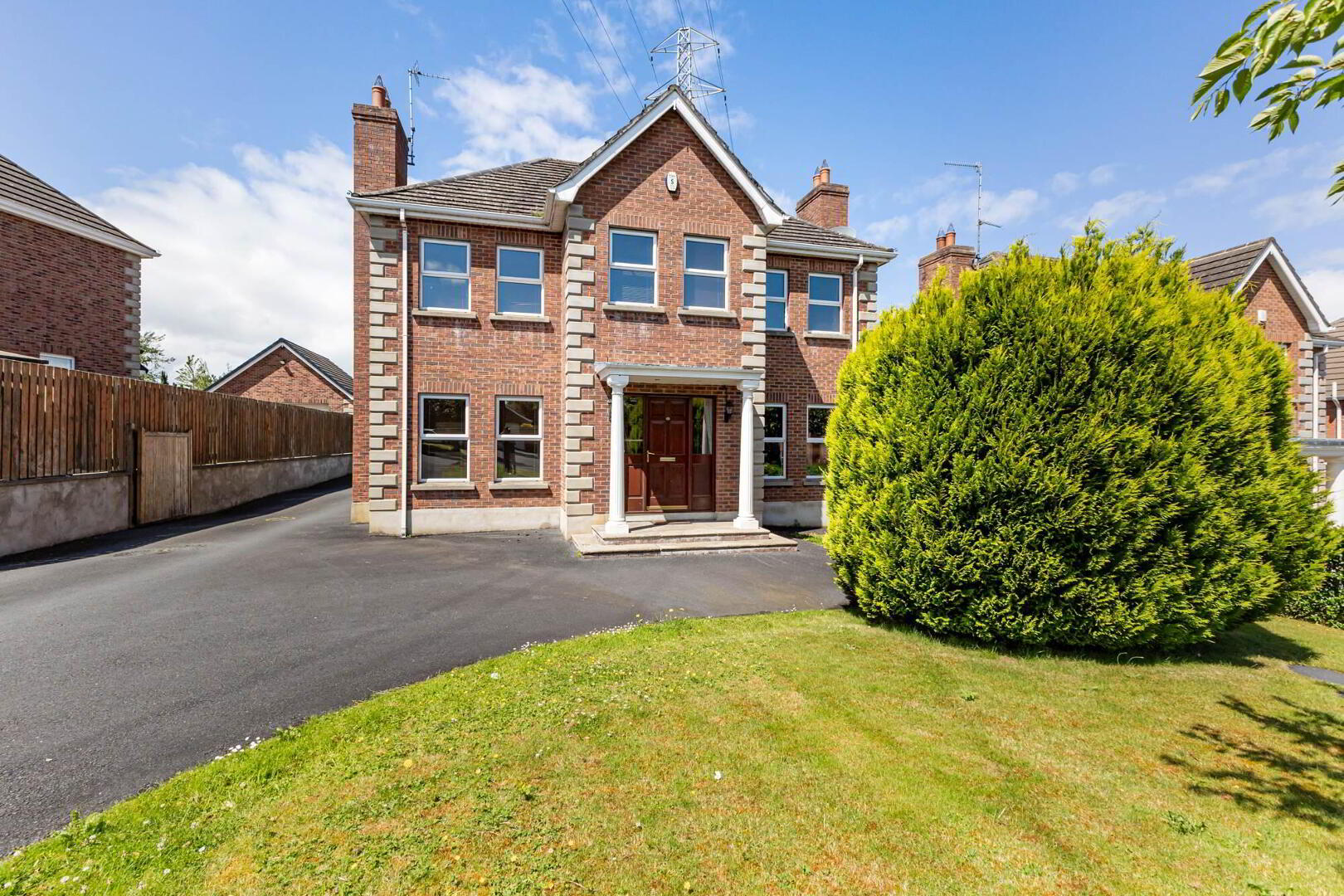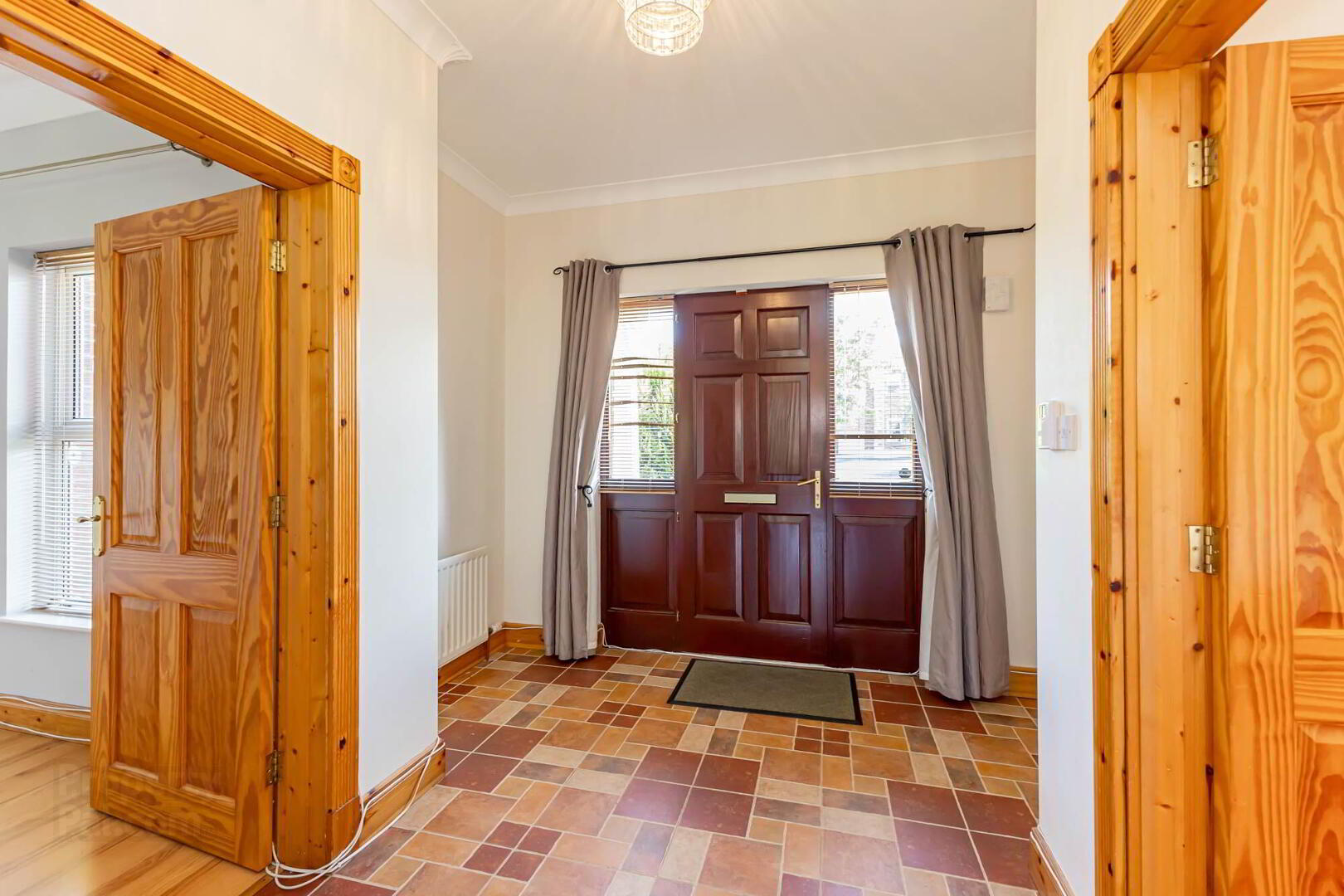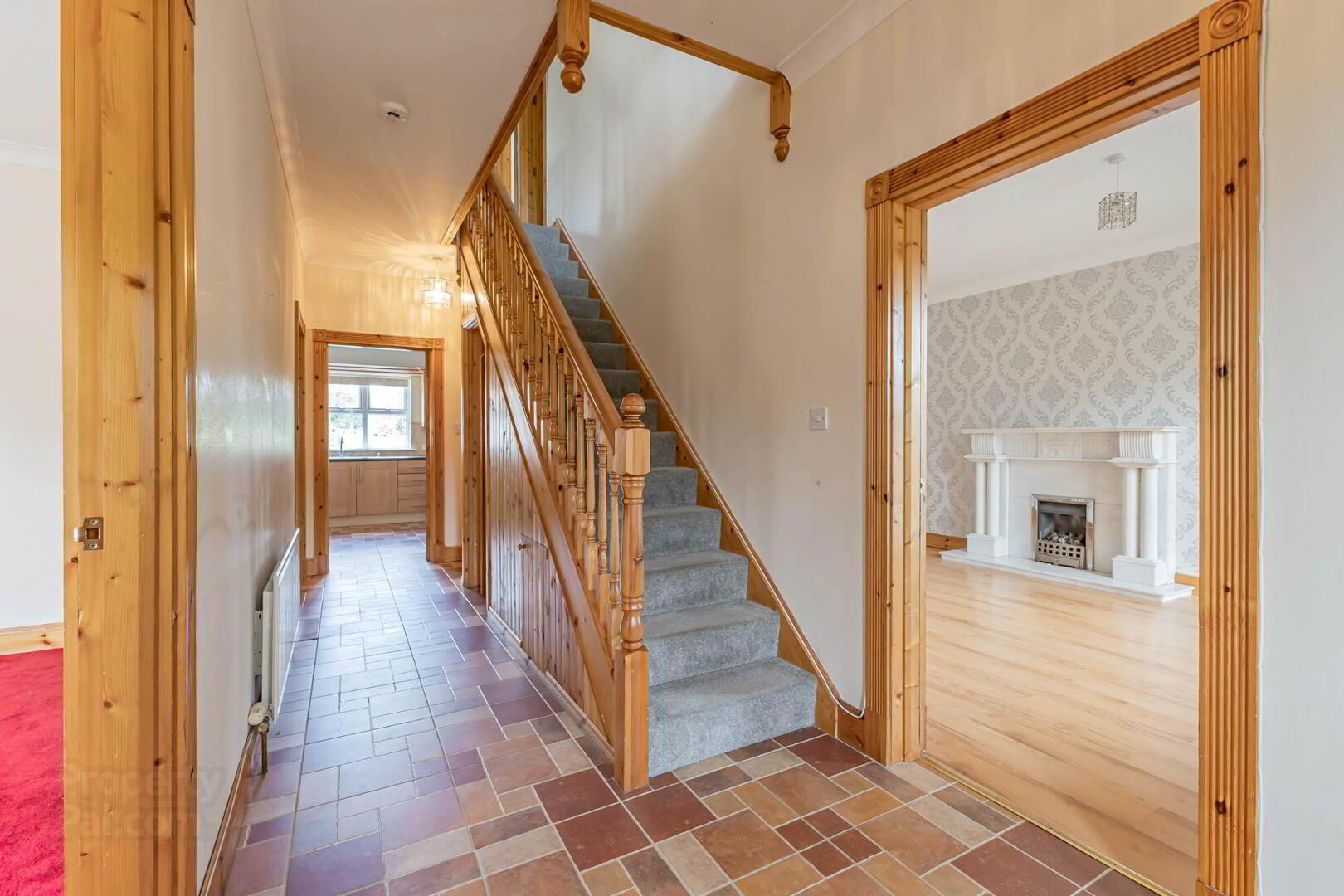


2 Rivergate Lane,
Blaris Road, Lisburn, BT27 5UG
4 Bed Detached House
Sale agreed
4 Bedrooms
3 Receptions
Property Overview
Status
Sale Agreed
Style
Detached House
Bedrooms
4
Receptions
3
Property Features
Tenure
Not Provided
Energy Rating
Heating
Oil
Broadband
*³
Property Financials
Price
Last listed at Offers Around £399,950
Rates
£2,392.50 pa*¹
Property Engagement
Views Last 7 Days
41
Views Last 30 Days
967
Views All Time
14,867

Features
- Well Appointed Family Home in a Prestigious Development
- Good Sized Lounge with Feature Marble Fireplace
- Separate Living Room and Delightful Sun Room Overlooking Rear Garden
- Luxury Fitted Kitchen Open Plan to Dining Area/Separate Utility Room
- Large Landing with Study Area
- 4 Well Proportioned Bedrooms, 2 with Ensuite Facilities
- Bathroom with White Suite
- Detached Garage and Additional Driveway Parking
- Oil Fired Central Heating with New Boiler
- uPVC Double Glazed Windows
- Front garden and Private Rear Garden in lawns
- Convenient to both Belfast and Lisburn and close to many amenities in both Hillsborough and Sprucefield Shopping Complex
- No Onward Chain
The property is finished to a high level of specification offering spacious family accommodation, which is perfectly complemented by the delightful private rear garden. Recent sales in this locality have proved extremely popular and this property can only be fully appreciated on internal inspection. Viewing is high recommended.
Ground Floor
- Hardwood front door to . . .
- ENTRANCE HALL:
- Cornice ceiling, ceramic tiled floor, under stairs cloaks and storage.
- FULLY TILED CLOAKROOM:
- White suite comprising low flush wc, Velux window, ceramic tiled floor, fully tiled walls.
- LOUNGE:
- 5.69m x 3.73m (18' 8" x 12' 3")
Laminate wood effect floor, feature marble fireplace with gas coal effect fire, cornice ceiling, glazed double doors to kitchen. - LIVING ROOM:
- 4.27m x 3.76m (14' 0" x 12' 4")
Cornice ceiling. - LUXURY FITTED KITCHEN OPEN PLAN TO DINING AREA:
- 8.03m x 3.45m (26' 4" x 11' 4")
Range of high and low level units, work surfaces, twin bowl single drainer stainless steel sink unit with mixer tap, Zanussi five ring gas hob with stainless steel splash back and stainless steel extractor fan and Reflection electric double oven underneath, integrated dishwasher, part tiled walls, ceramic tiled floor, cornice ceiling, low voltage spot lights, built-in breakfast bar, double doors to . . . - SUN ROOM:
- 3.3m x 3.28m (10' 10" x 10' 9")
Matching ceramic tiled floor, u PVC double glazed patio doors to rear. - UTILITY ROOM:
- 3.45m x 1.57m (11' 4" x 5' 2")
Range of high and low level units, work surfaces, plumbed for washing machine, ceramic tiled floor, uPVC double glazed door to rear.
First Floor
- LANDING WITH STUDY AREA:
- Shelved hot press.
- BEDROOM (1):
- 3.96m x 3.78m (13' 0" x 12' 5")
- FULLY TILED ENSUITE SHOWER ROOM:
- White suite comprising low flush wc, half pedestal wash hand basin, fully tiled shower cubicle, fully tiled walls, ceramic tiled floor.
- BEDROOM (2):
- 3.76m x 3.66m (12' 4" x 12' 0")
- BEDROOM (3):
- 4.09m x 3.73m (13' 5" x 12' 3")
Walk-in robe. - FULLY TILED ENSUITE SHOWER ROOM:
- White suite comprising low flush wc, Velux window, fully tiled shower cubicle, fully tiled walls, ceramic tiled floor.
- BEDROOM (4):
- 4.42m x 2.97m (14' 6" x 9' 9")
- FULLY TILED BATHROOM:
- White suite comprising low flush wc, pedestal wash hand basin, corner panelled bath with jets and shower over, fully tiled walls, ceramic tiled floor, extractor fan.
Outside
- Exclusive cul de sac driveway, front garden in lawns and beds, tarmac driveway with parking to front and further parking area to rear leading to . . .
- DETACHED MATCHING DOUBLE GARAGE:
- 5.97m x 5.56m (19' 7" x 18' 3")
Roller shutter door, power and light, attic storage. New oil fired boiler (installed 2024). - Private rear garden in lawns and beds with boundary hedging and paved patio area, outside tap and light, uPVC oil tank.
Directions
From Sprucefield Roundabout take the road back to Lisburn, just under the motorway bridge turn left onto Blaris Road, Rivergate Lane is on right hand side.



