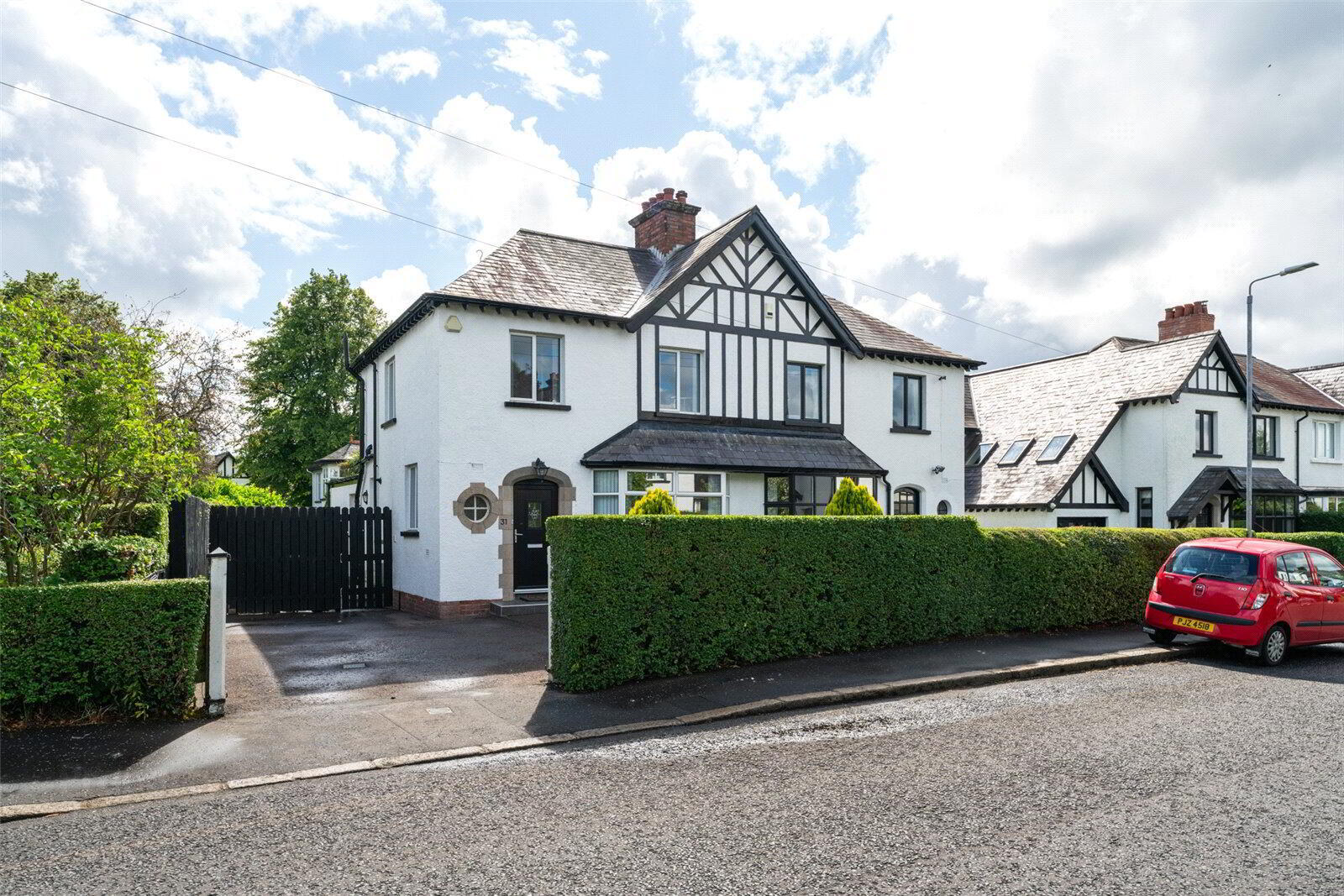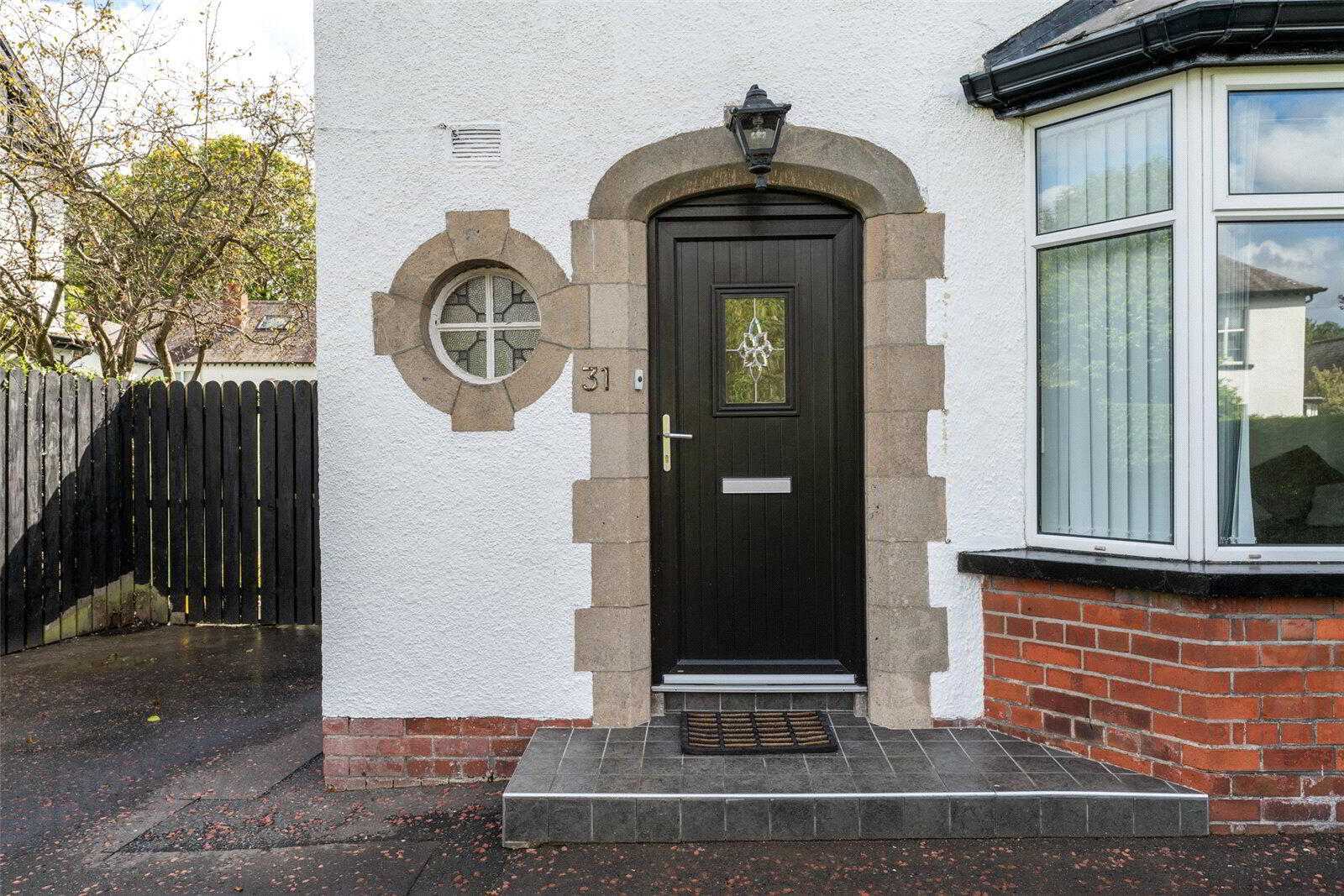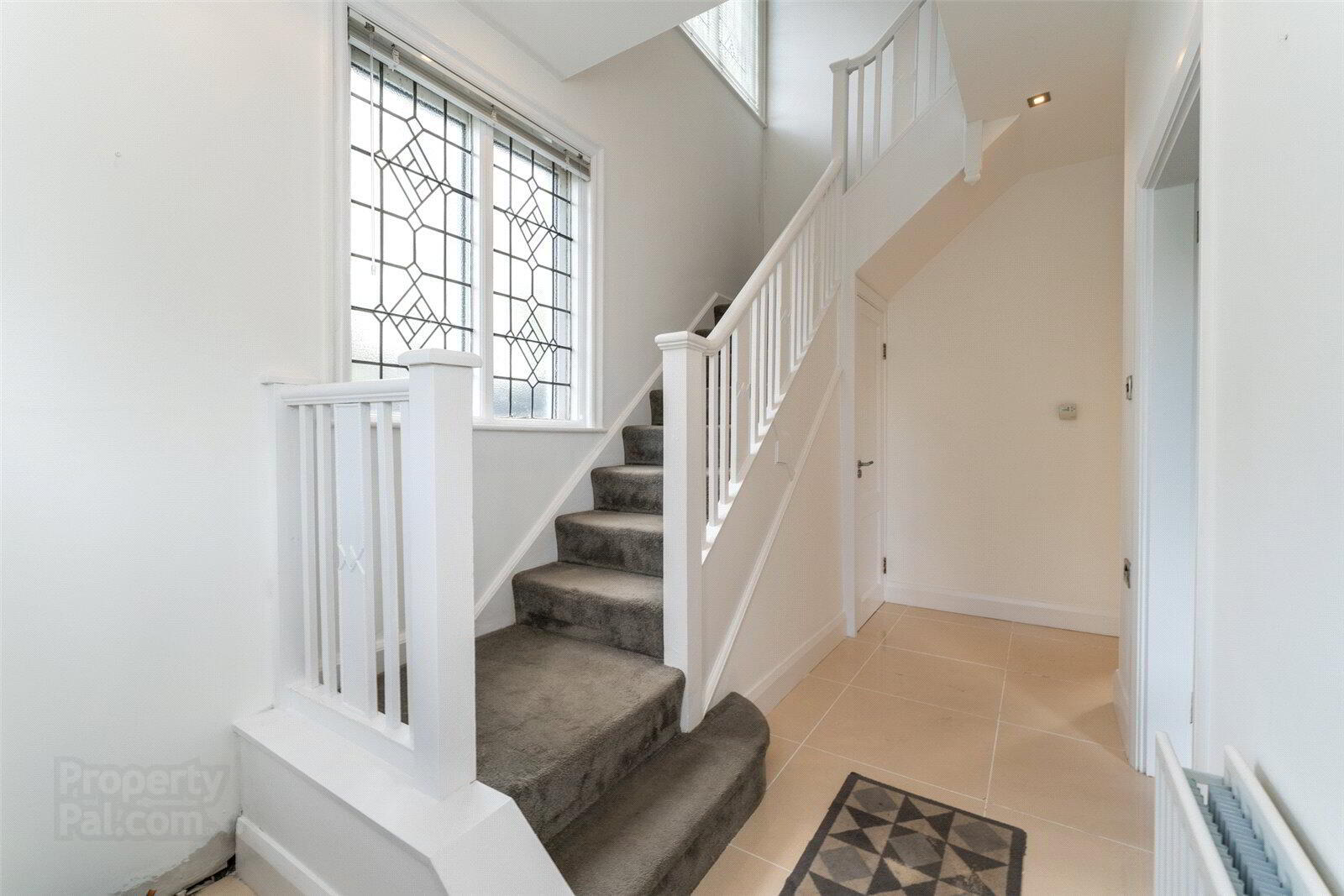


31 Maryville Park,
Belfast, BT9 6LP
3 Bed Semi-detached House
Asking Price £475,000
3 Bedrooms
2 Bathrooms
2 Receptions
Property Overview
Status
For Sale
Style
Semi-detached House
Bedrooms
3
Bathrooms
2
Receptions
2
Property Features
Tenure
Not Provided
Energy Rating
Heating
Gas
Broadband
*³
Property Financials
Price
Asking Price £475,000
Stamp Duty
Rates
£2,729.40 pa*¹
Typical Mortgage
Property Engagement
Views Last 7 Days
827
Views Last 30 Days
3,032
Views All Time
14,093

Features
- Attractive Semi Detached Family Home
- Well Presented Accomodation throughout
- Living Room
- Extended Kitchen with Central Island open to Living/Dning Areas
- Three Bedrooms
- Family Bathroom and Ensuite
- Utility RoomDownstairs Cloakroom
- Enclosed South Facing Patio Gardens to Rear with Southernly Aspect
- Popular and Convenient Location off Lisburn Road within walking distance of all amenites, shops, pubs, cafes and restauarants
- Ideal for Young Family or Professional Couple
- Viewing by Private Appointment
- Entrance Hall
- PVC Door to Entrance Hall, tiled floor
- Cloakroom
- WC and wash hand basin
- Living Room
- 3.89m x 3.89m (12'9" x 12'9")
- Kitchen/ Livin/ Dining
- 8.46m x 5.87m (27'9" x 19'3")
Kitchen - High and Low Level units, central island unit, inset sink, 4 ring gas hob, electric oven, integrated fridge freezer, dishwasher, , tiled floor - Utility Room
- 2.44m x 1.42m (8'0" x 4'8")
High and low level units, inset sink, gas boiler - Landing
- Access to roofspace
- Bedroom 1
- 3.58m x 3.23m (11'9" x 10'7")
- Ensuite Bathroom
- Fully Tiled Shower Enclosure, low flush WC, wash hand basin
- Bedroom 2
- 3.28m x 3.25m (10'9" x 10'8")
- Bedroom 3
- 2.67m x 2.03m (8'9" x 6'8")
- Bathroom
- White suite, panelled bath, mixer taps, shower enclosure, low flush WC, wash hand basin





