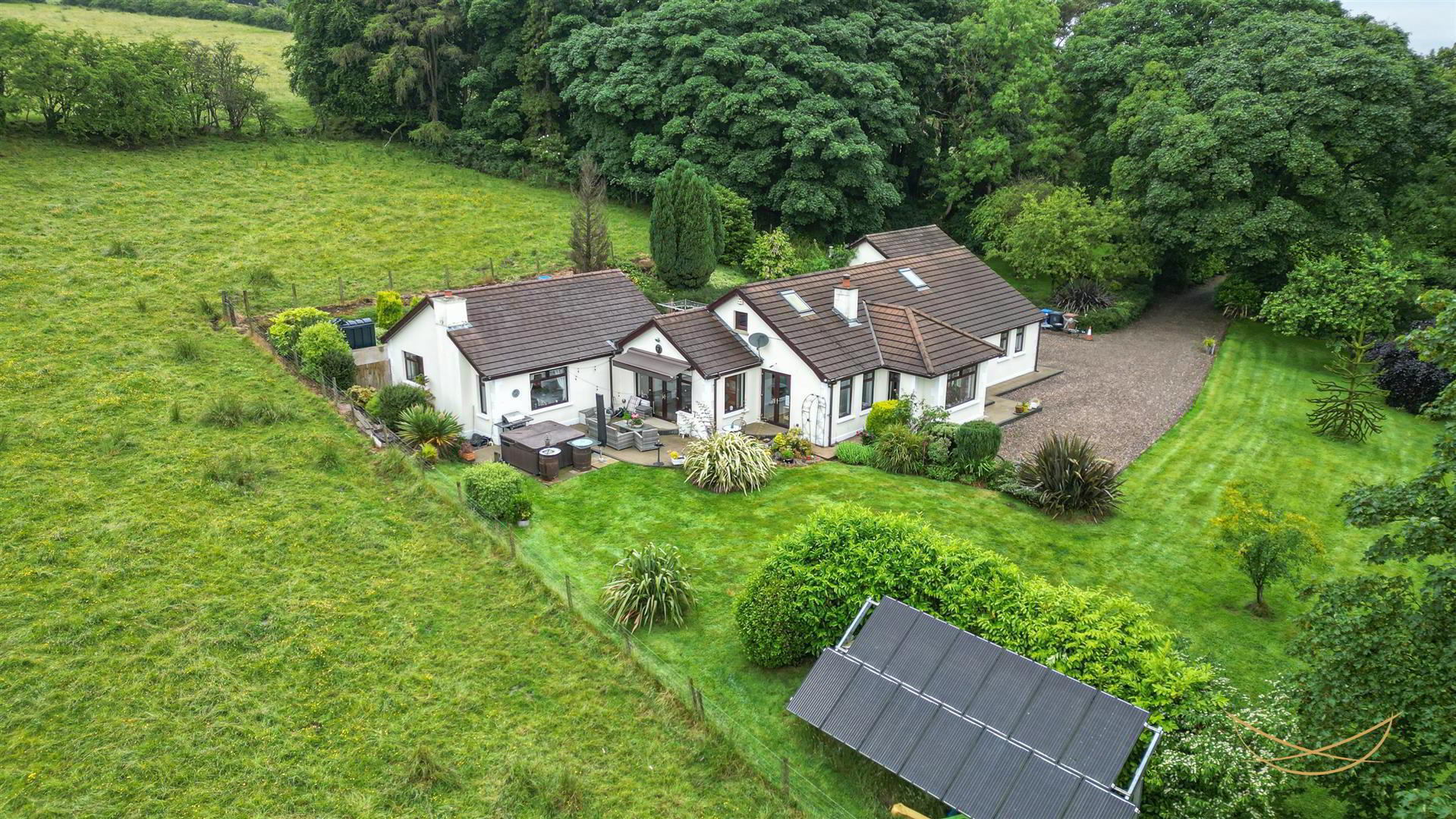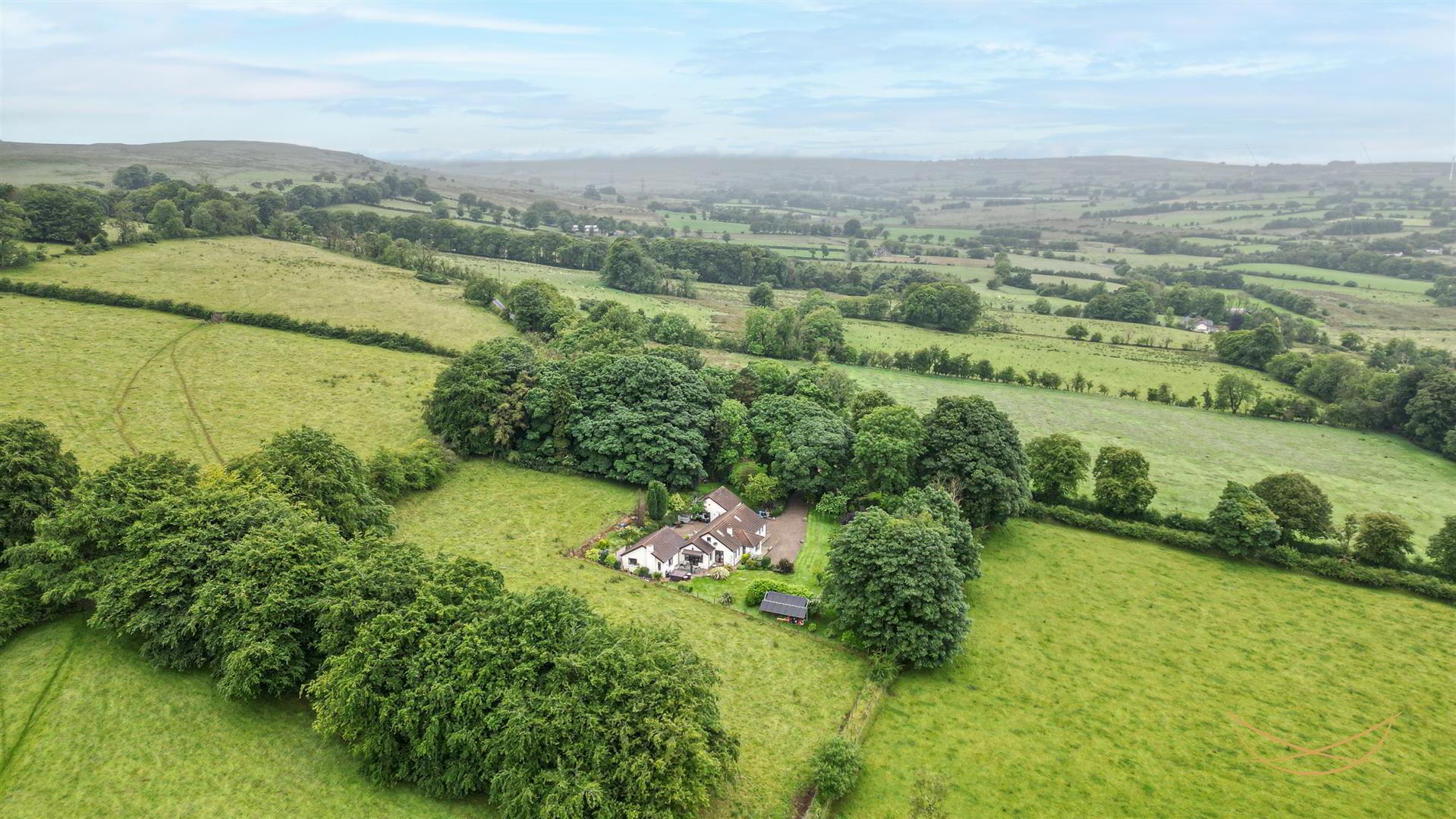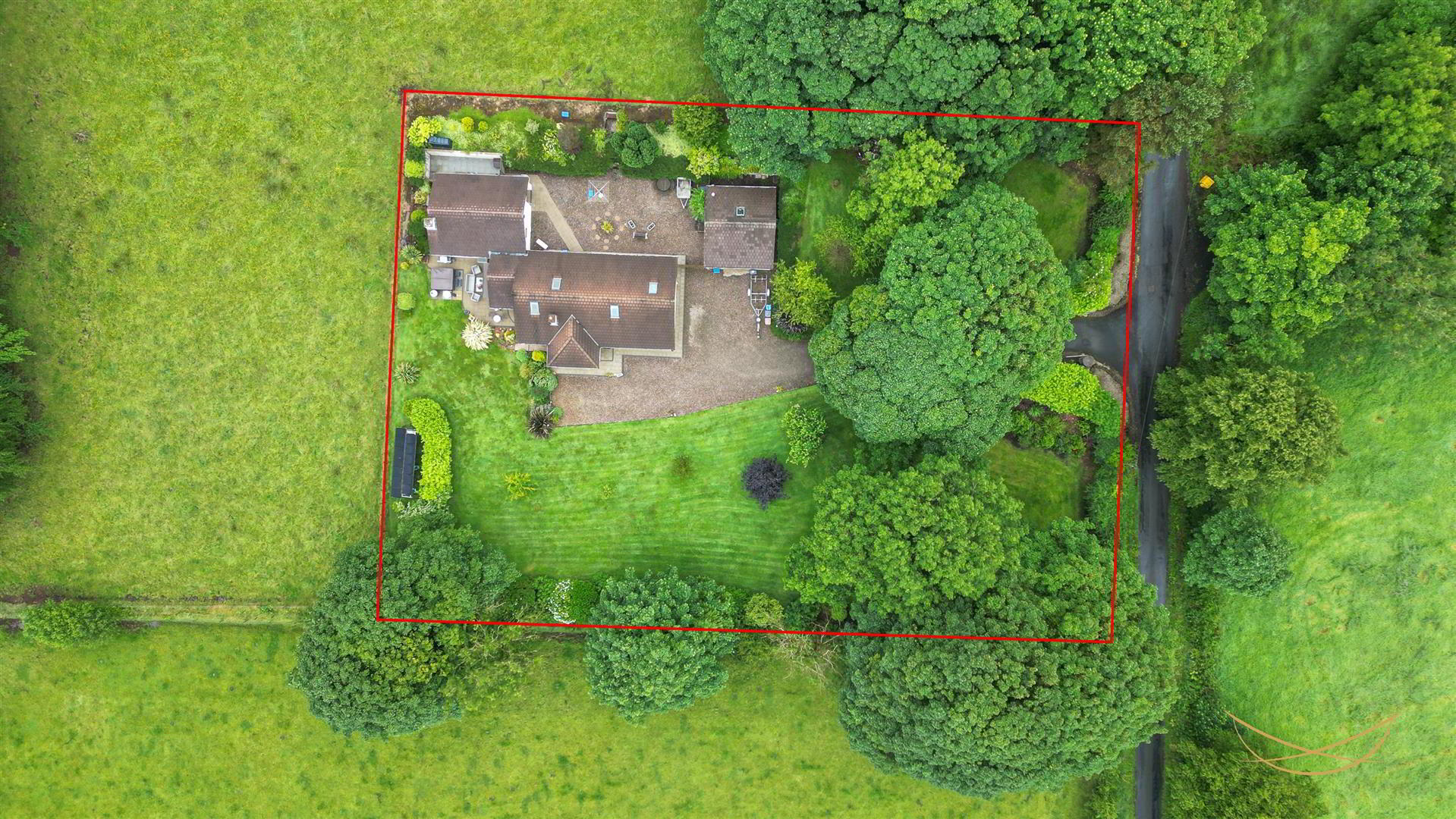


12 Drumadarragh Road,
Doagh, Ballyclare, BT39 0TA
6 Bed Detached House
Offers over £395,000
6 Bedrooms
3 Bathrooms
4 Receptions
EPC Rating
Key Information
Status | For sale |
Price | Offers over £395,000 |
Style | Detached House |
Typical Mortgage | No results, try changing your mortgage criteria below |
Bedrooms | 6 |
Bathrooms | 3 |
Receptions | 4 |
Tenure | Freehold |
EPC | |
Broadband | Highest download speed: 900 Mbps Highest upload speed: 110 Mbps *³ |
Stamp Duty | |
Rates | £2,284.00 pa*¹ |

Features
- Beautiful detached chalet bungalow with a stunning rural location
- Flexible family living space
- Four reception rooms
- Two modern fitted kitchens
- Six bedrooms - master with ensuite
- Two family bathrooms
- Detached double garage
- Oil fired cenrtral heating
- Solar panels
- Situated on 0.8 acre elevated site with stunning views
- This is a rare opportunity to purchase a beautiful detached property maintained to an excellent standard, offering flexible living accommodation to suit a wide range of purchasers. This exquisite home features two modern kitchens, 6 bedrooms - master with ensuite, four reception rooms to include sunroom and two family bathroom suites.
The property is exceptionally well placed on a private circa 0.8 acre site with spectacular surrounding countryside views, particularly stunning views stretching across the six mile valley and beyond. As can be seen from the aerial photography, this property enjoys excellent outdoor space, nestled within mature surroundings to provide ultimate privacy within a rural location. - HALLWAY 1.73m x 4.37m 1.09m x 9.42m (5'8" x 14'4" 3'6"
- Composite front door with glazed panel inserts and glazed side panel. Ceramic tiled floor. Recessed spotlights. Access to storage.
- LOUNGE 3.91m x 5.16m (12'10 x 16'11)
- Feature wood burning stove with ornate detail surround and matching mantle. Contrasting tiled hearth. Recessed spotlights.
- FAMILY ROOM 3.02m x 4.24m (9'11 x 13'11)
- Laminate wood effect flooring. Double doors leading to side garden.
- BEDROOM 1 3.94m x 4.24m (12'11 x 13'11)
- Built in mirrored sliderobes. Recessed spotlights.
- ENSUITE 7 x 4'8 (22'11" x 13'1"'26'2")
- Walk-in shower enclosure with electric shower unit. Low flush W/C. Pedestal wash hand basin with mixer taps. Fully tiled walls. Chrome heated towel rail.
- BEDROOM 2 3.02m x 3.63m (9'11 x 11'11)
- Laminate wood effect flooring.
- BATHROOM 2.26m x 3.63m (7'5 x 11'11)
- Feature slipper bath with telephone handheld shower and mixer taps. Enclosed shower unit with mains rainfall shower. High level W/C. Pedestal wash hand basin. White and chrome traditional column radiator with towel rail. Tiled splash back. Tiled floor. Recessed spotlights.
- DINING ROOM 3.02m x 3.63m (9'11 x 11'11)
- Cornice ceiling. Laminate wood effect flooring. Recessed spotlight.
- FITTED KITCHEN 4.24m x 3.63m (13'11 x 11'11)
- Range of high and low level units with contrasting granite worktops. Space for range master style cooker. Integrated stainless steel extractor fan. Stainless steel splashback. Stainless steel 1.5 sink unit with drainer. Integrated dishwasher. Breakfast bar area with feature wine rack and plate display. Tiled splashback. Tiled floor. Recessed spotlights.
- UTILITY ROOM 1.50m x 2.64m (4'11 x 8'8)
- Range of high and low level units. Space for american style ridge freezer. Tiled floor. Access to rear garden.
- SUNROOM 4.60m x 2.31m (15'1 x 7'7)
- Tiled floor. Recessed spotlights. Double doors leading to rear garden,
- FITTED KITCHEN (2) 11'4 x 11'2 (36'1"'13'1" x 36'1"'6'6")
- Range of high and low level units with contrasting worktops. Integrated Electric hob. Integrated stainless steel extractor fan. High level integrated oven and grill. Integrated microwave. Space for washing machine. Space for fridge freezer. Tiled floor. Recessed spotlights.
- REAR HALLWAY 11'10 x 3'9 (36'1"'32'9" x 9'10"'29'6")
- Tiled floor. Access to roofspace. Access to storage.
- STORAGE 0.86m x 1.14m (2'10 x 3'9)
- BEDROOM 3 4.39m 3.61m (14'5 11'10)
- Laminate wood effect flooring.
- BEDROOM 5 3.30m' 2.82m (10'10' 9'3)
- Built in sliderobes.
- BATHROOM 2.08m x 1.93m (6'10 x 6'4 )
- Wet room with mains shower. Vanity style sink unit with mixer taps. Low flush W/C. Heated chrome towel rail. Fully tiled floor. Fully tiled walls
- FIRST FLOOR
- LANDING 3.53m x 5.72m (11'7 x 18'9)
- Laminate wood effect flooring.
- BEDROOM 2 5.54m x 3.38m (18'2 x 11'1)
- Access to storage
- BEDROOM 4 3.76m x 3.00m (12'4 x 9'10)
- Access to storage.
- OUTSIDE
- Superb private and mature, rural site, private gated laneway bordered with mature trees to private driveway with parking for several cars leading further to a detached double garage.
Superb large front gardens in lawns with mature boundary. Private and rear gardens with paving and stone in laid lawns with boundary hedges and fir trees. Patio area to side of property ideal for a hot tub and seating area, also fitted with retractable awning making it the perfect entertaining space all year round.
Enclosed dog run at rear of the property, paved finish with drainage.
Additional outdoor features include car charging point and solar panels which reduce electricity consumption, provide hot water and income from grid. - GARAGE 8.23m x 6.86m (27 x 22'6 )
- Roller shutter. Power and light. Floored overhead storage with additional light, accessed via loft ladder.
- We endeavour to make our sales particulars accurate and reliable, however, they do not constitute or form part of an offer or any contract and none is to be relied upon as statements of representation or fact. Any services, systems and appliances listed in this specification have not been tested by us and no guarantee as to their operating ability or efficiency is given.
Do you need a mortgage to finance the property? Contact Nest Mortgages on 02893 438092.



