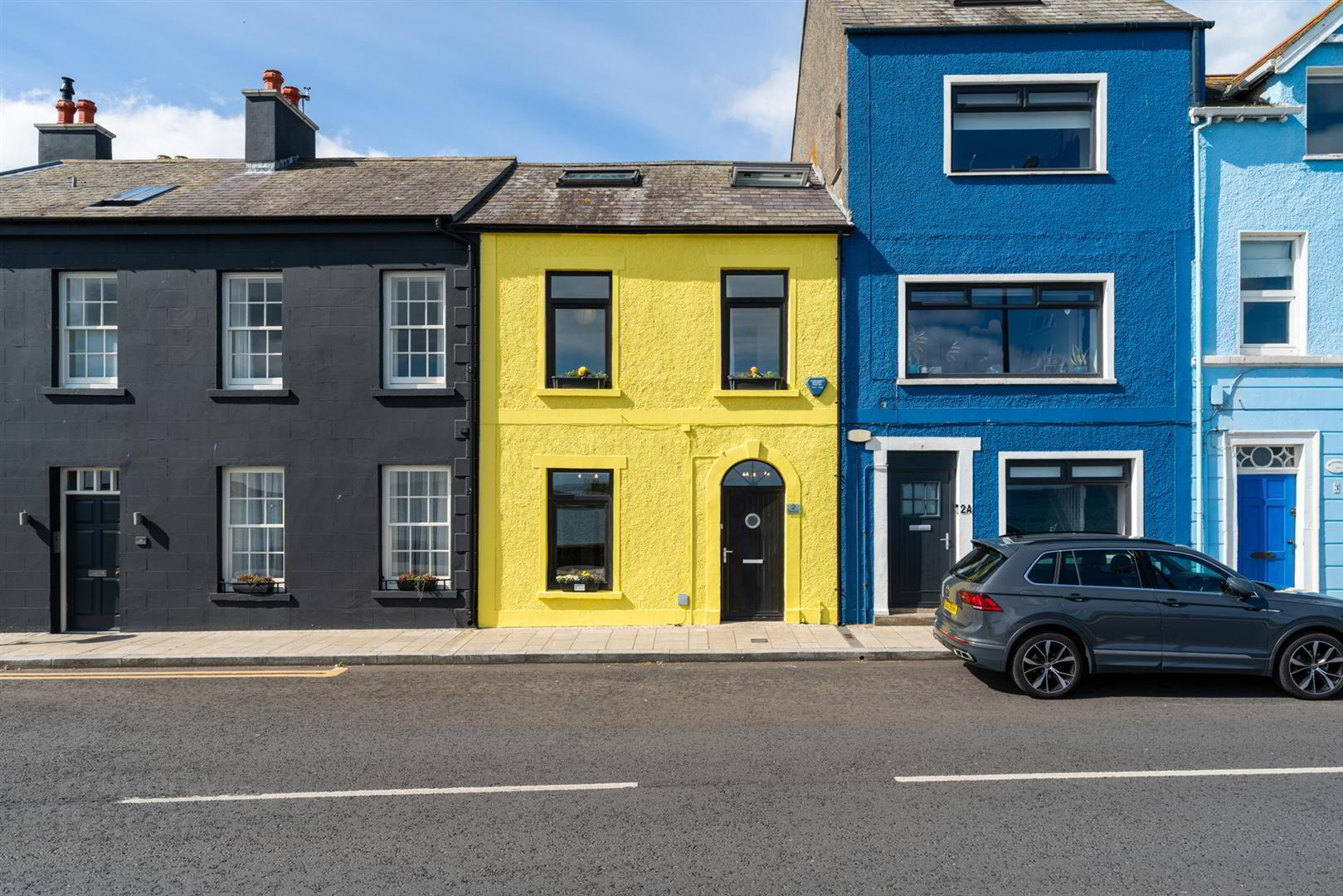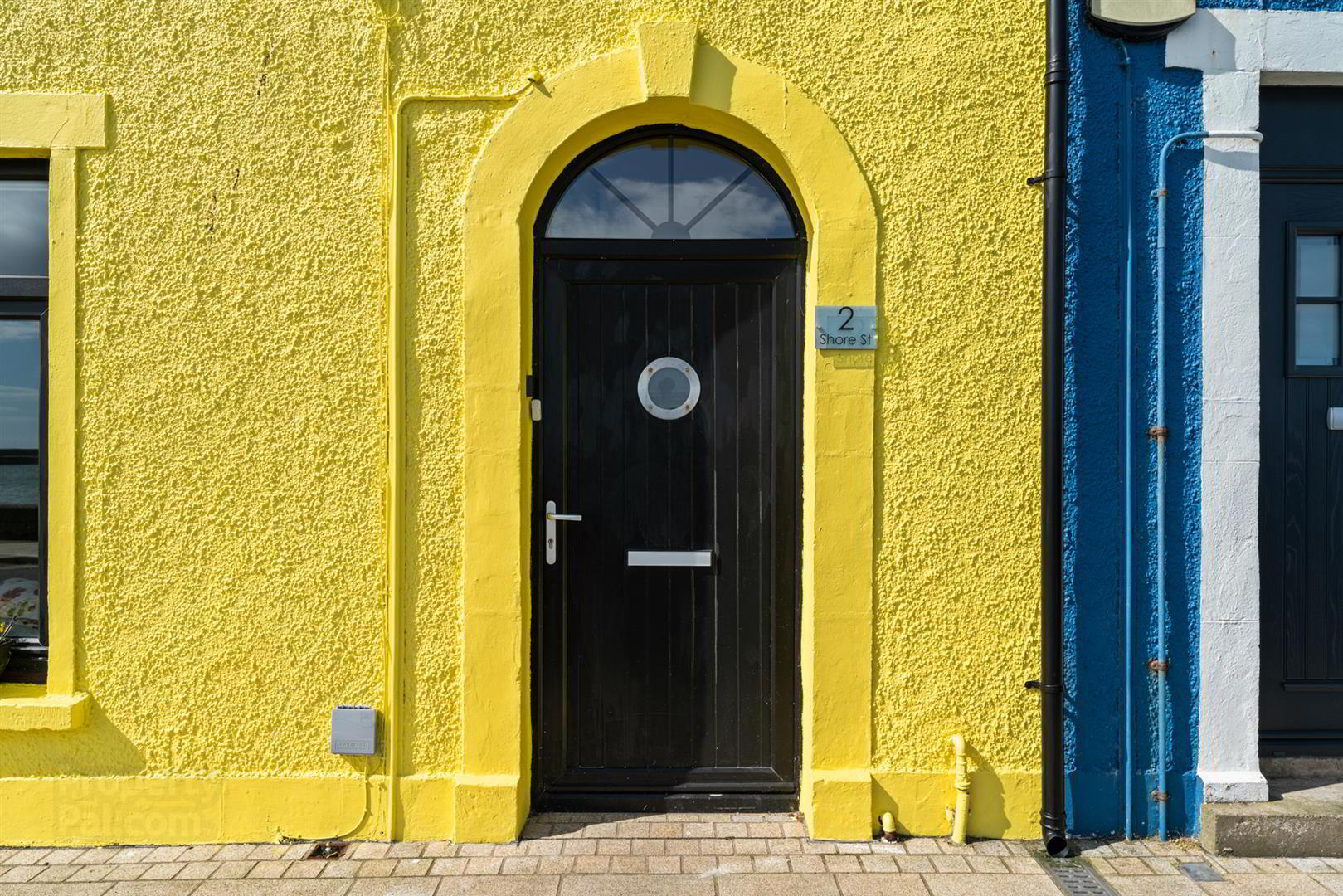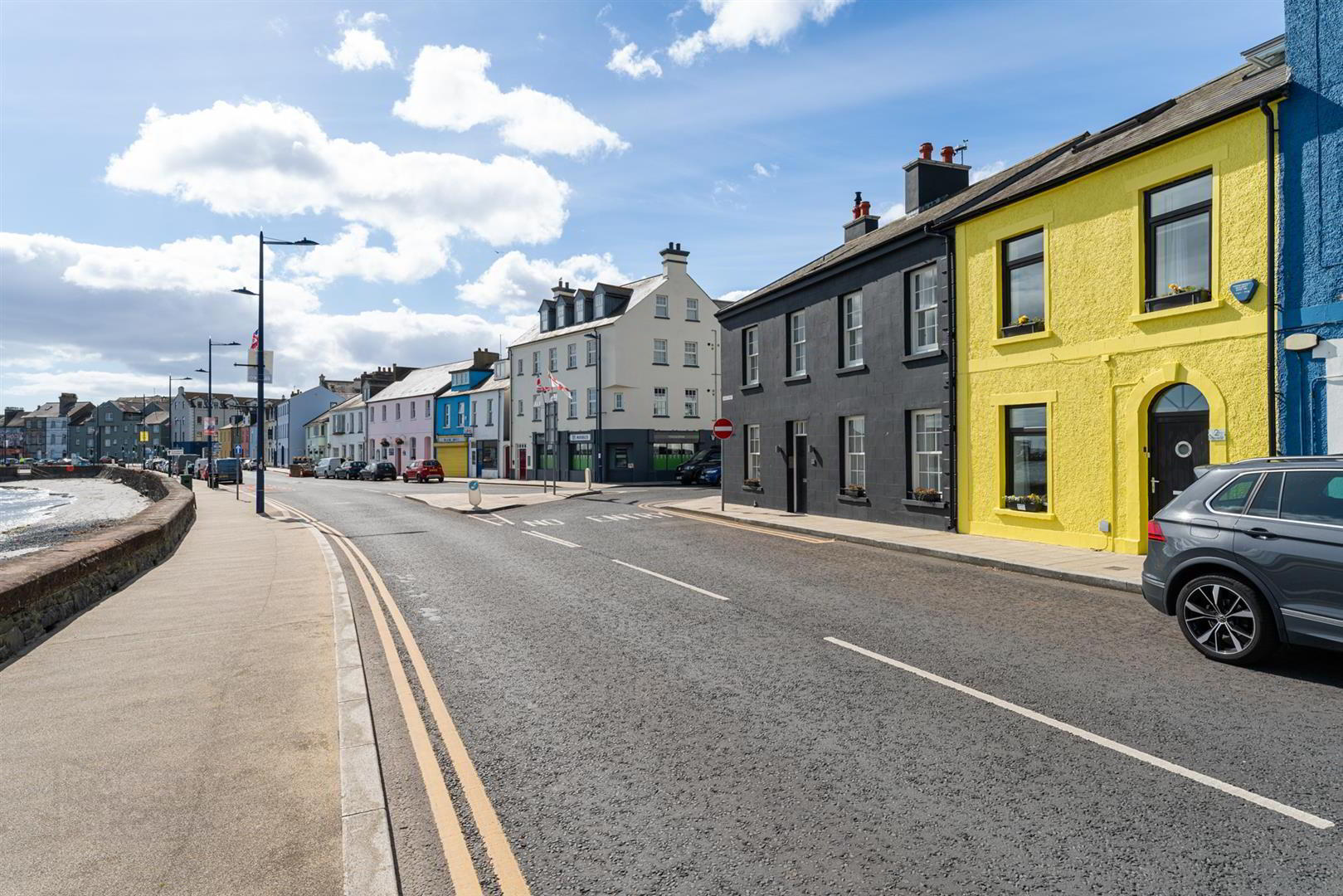


2 Shore Street,
Donaghadee, BT21 0DG
3 Bed Mid-terrace House
Offers Around £230,000
3 Bedrooms
1 Bathroom
1 Reception
Property Overview
Status
For Sale
Style
Mid-terrace House
Bedrooms
3
Bathrooms
1
Receptions
1
Property Features
Tenure
Leasehold
Energy Rating
Property Financials
Price
Offers Around £230,000
Stamp Duty
Rates
Not Provided*¹
Typical Mortgage
Property Engagement
Views Last 7 Days
1,049
Views Last 30 Days
52,345
Views All Time
60,282

Features
- Three Bedroom Mid Terrace Property In The Heart Of Donaghadee With Superb Sea Views
- Open Plan Living/Dining and Modern Fitted Kitchen
- Three Bedrooms All With Sea Views
- Family Shower Room Comprising Of White Suite
- Gas Fired Central Heating And Double Glazed Windows
- Within Walking Distance Of Local Amenities, Schools And Main Arterial Routes
- Early Viewing Recommended
One of the standout features of this home is its stunning views over Donaghadee harbour and the enchanting Copeland Islands. Imagine waking up to the sight of the tranquil sea every morning - pure bliss!
The modern shower room with a crisp white suite adds a touch of elegance to this lovely abode. With gas fired central heating and uPVC double glazed windows, you can stay warm and snug during the colder months while enjoying the beautiful views outside.
Conveniently located within walking distance of local amenities, schools, and main arterial routes, this property offers both serenity and accessibility. Whether you're looking for a peaceful retreat or a cozy family home, this seafront gem has it all.
Don't miss the opportunity to make this beautiful house your own and experience the best of coastal living in Donaghadee.
- Accommodation Comprises
- Hall
- Tiled floor, storage under stairs, plumbed for a washing machine.
- Living Room 3.06 x 3.99 (10'0" x 13'1")
- Wood laminate floor.
- Kitchen/Dining 2.91 x 4.66 (9'6" x 15'3")
- Range of high and low level units, granite work surfaces, inset stainless steel sink with mixer tap, integrated oven, four ring gas hob, stainless steel extractor hood, granite splash back, wine fridge, space for fridge/freezer, integrated dishwasher, tiled floor, recessed spotlights, dining area, velux style window, log burner with brick surround. Back door to enclosed rear yard.
- First Floor
- Bedroom 2 3.14 x 4.15 (10'3" x 13'7")
- Double bedroom.
- Bedroom 3 1.87 x 2.90 (6'1" x 9'6")
- Shower Room
- White suite comprising, walk in shower, wall mounted overhead shower, glass shower screen, vanity unit with mixer tap and storage, low flush w/c, heated towel rail, tiled floor, recessed spotlights, part tiled walls, extractor fan.
- Second Floor
- Bedroom 1 3.05 x 3.71 (10'0" x 12'2")
- Double bedroom, eaves storage, velux style window.
- Outside
- Enclosed rear yard, patio area, outside socket, outside tap, outside light, rear gate for bin access.




