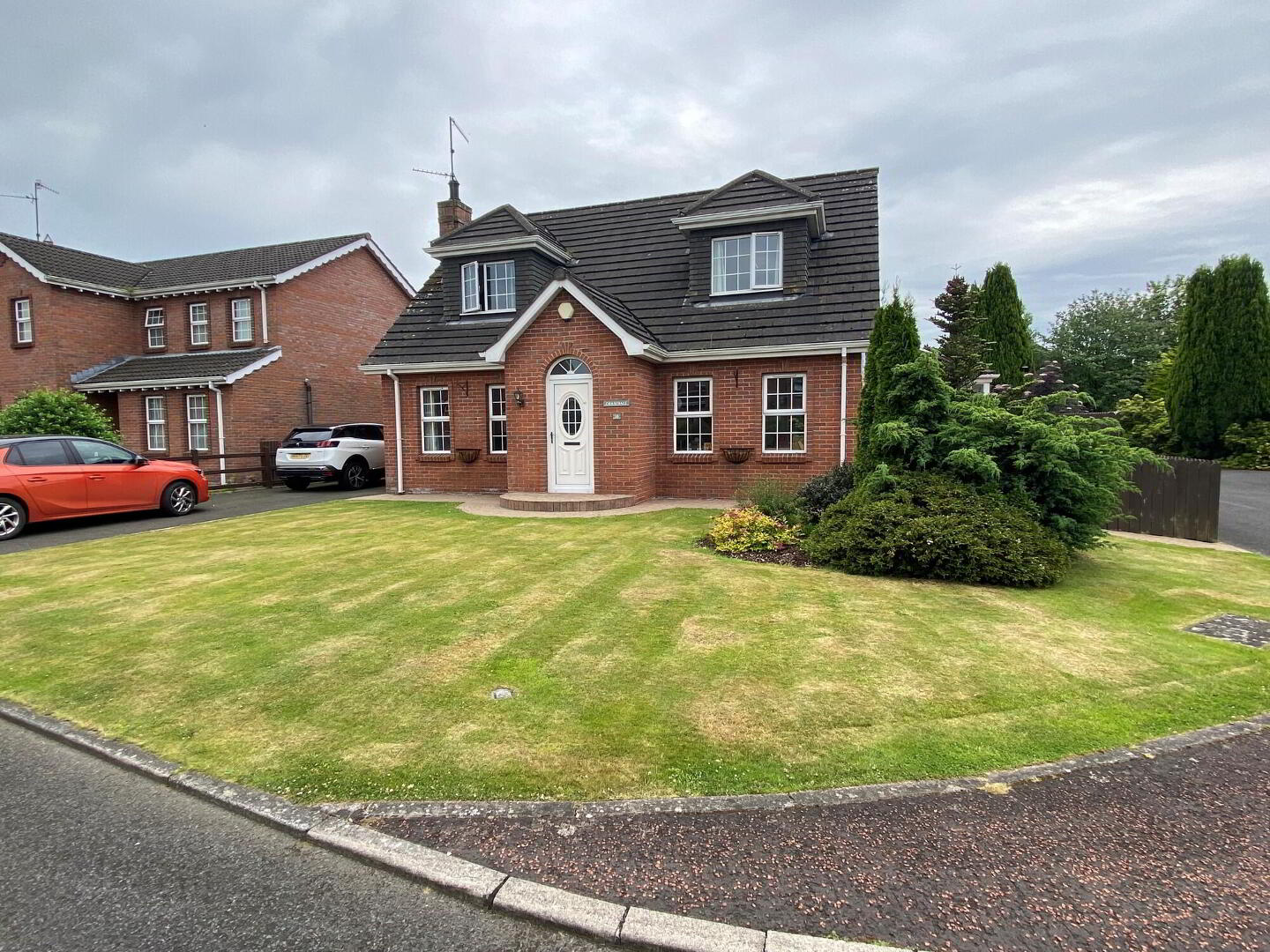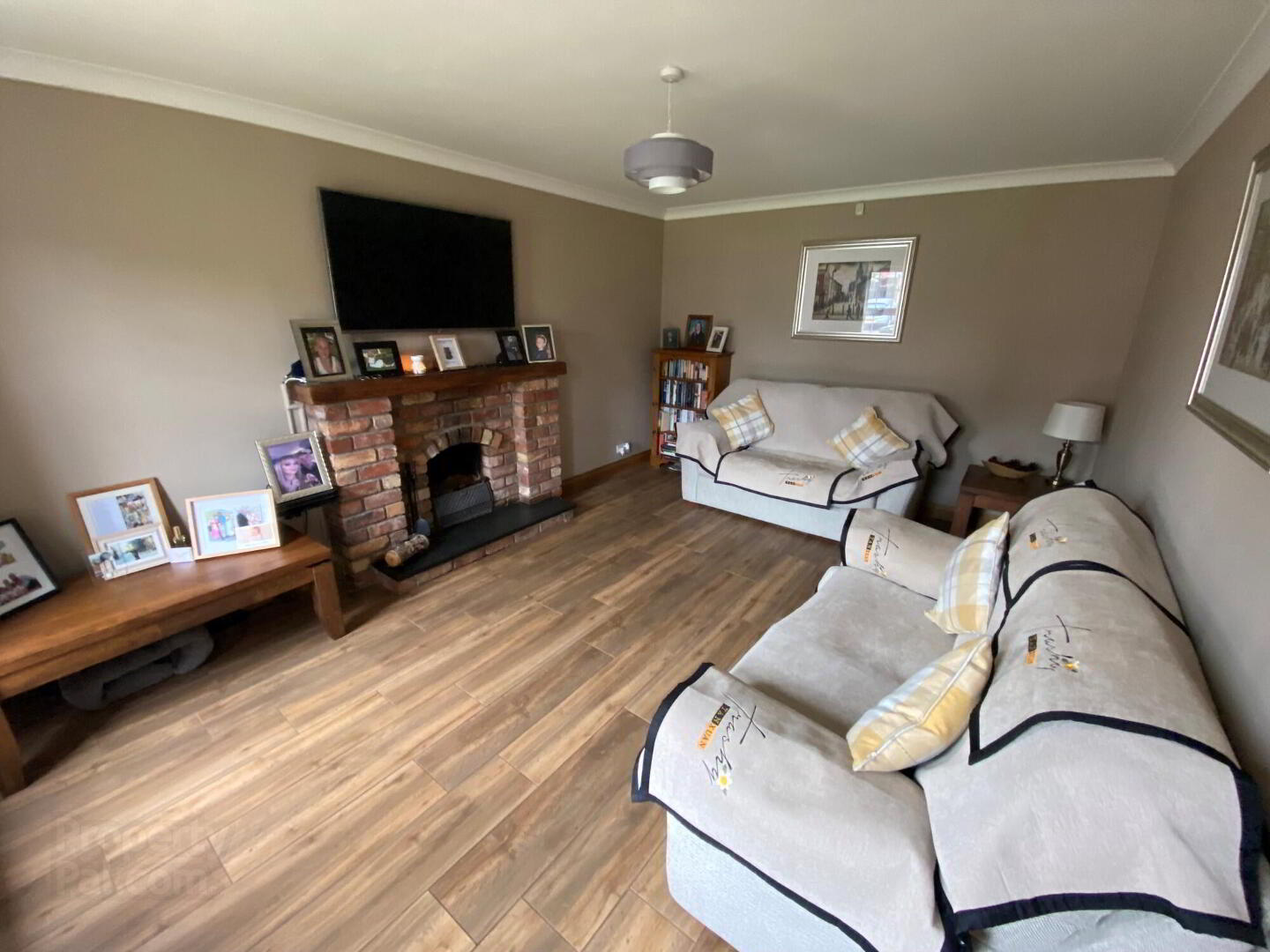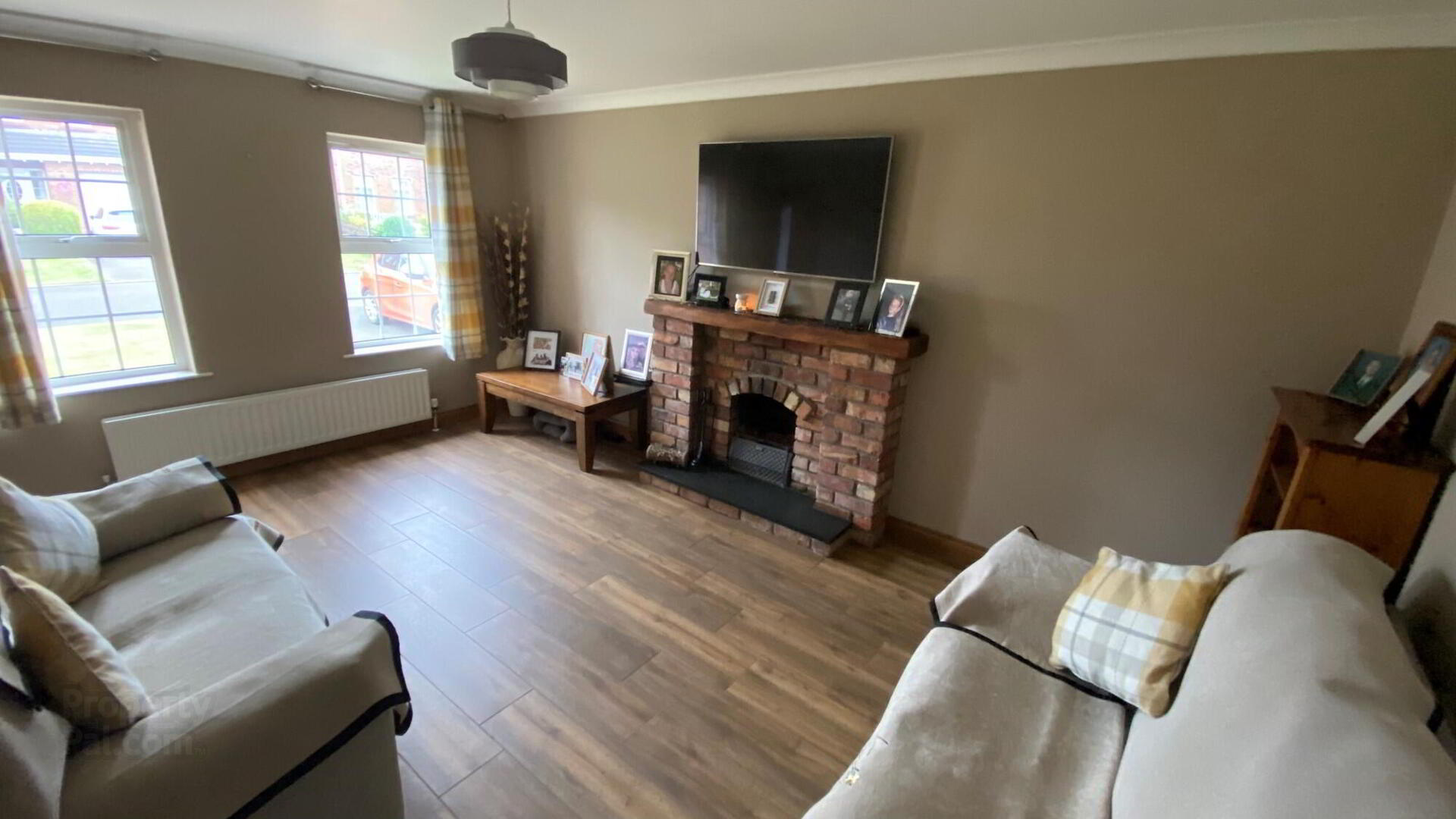


38 Beechfield Lodge,
Aghalee, BT67 0GA
4 Bed Detached Chalet
Price from £265,000
4 Bedrooms
2 Bathrooms
3 Receptions
Key Information
Status | For sale |
Price | Price from £265,000 |
Style | Detached Chalet |
Typical Mortgage | No results, try changing your mortgage criteria below |
Bedrooms | 4 |
Bathrooms | 2 |
Receptions | 3 |
Tenure | Leasehold |
Heating | Oil |
Broadband | Highest download speed: 900 Mbps Highest upload speed: 300 Mbps *³ |
Stamp Duty | |
Rates | £1,435.50 pa*¹ |

Features
- Versatile living accommodation comprises; 3 reception/ 4 bedrooms or 4 Reception/ 3 bedrooms
- Contemporary grey coloured fitted kitchen. Modern white coloured sanitaryware to bathroom, ensuite and cloakroom
- Oil fired central heating. uPVC double glazed windows. Oak internal panelled doors, skirting and architraves
- Burglar alarm. PVC fascia
A beautiful red brick detached chalet style bungalow with versatile accommodation and garage, situated on a good size corner.
This home offers fantastic family orientated and versatile accommodation. It is situated just off the Ballycairn Road, so is within easy walking distance of local amenities, it is also ideal for those who commute with the main A26/ airport road, the M1 motorway junction and the main Lurgan/ Crumlin Road, all just a short distance away.
Accommodation comprises; entrance hall, sitting room, living room open to sunroom, study/ bedroom 4, kitchen/ dining room, landing, 3 upstairs bedrooms (bedroom 1 with ensuite) and bathroom.
Detached garage.
Spacious corner site with well maintained gardens to the front and side. Enclosed rear garden with feature paving and easily maintained artificial grass area.
Viewing is very highly recommended and are by appointment only- Please call Barbara, Julie or Andrew today on 028 92616999 to arrange.
Ground floor
- Entrance hall
- uPVC double glazed entrance door with double glazed panel and fanlight. Tiled floor. Spindled staircase to first floor
- Sitting room
- 3.5m x 5.1m (11' 6" x 16' 9")
Feature antique brick fireplace with pine mantle and raised tiled slate hearth. Coving to the ceiling - Study/ Bedroom 4
- 3.m x 3.5m (9' 10" x 11' 6")
Tiled floor. Coving to the ceiling - Cloakroom
- Contemporary white coloured suite comprising; low flush wc and vanity unit with inset wash hand basin. Feature wood effect tiled floor. Contemporary heated towel rail. Coving to the ceiling.
- Living room
- 3.4m x 3.9m (11' 2" x 12' 10")
Recessed low voltage downlights. Tiled floor. uPVC double glazed patio doors to outside.
Archway to sunroom - Sunroom
- 2.8m x 3.8m (9' 2" x 12' 6")
Tiled floor. uPVC double glazed glass door to patio - Kitchen/ dining area
- 2.9m x 5.5m (9' 6" x 18' 1")
Superb grey coloured fitted kitchen with an excellent range of fitted high and low level units. Granite worktops. 11/2 bowl single drainer sink unit with mixer tap. Space for range style cooker. Tiled splashback. Integrated dishwasher. Integrated fridge/ freezer. Built-in larder cupboard. Tiled floor. Breakfast bar.
First floor
- Landing
- Built-in hotpress
- Bedroom 1
- 3.6m x 4.4m (11' 10" x 14' 5")
- Ensuite
- Contemporary white coloured suite comprising; vanity unit with inset wash hand basin, low flush wc and corner shower cubicle. Waterproof PVC panelled walls and ceiling. Wooden laminate flooring. Double glazed skylight window. Contemporary heated towel rail.
- Bedroom 2
- 2.9m x 3.5m (9' 6" x 11' 6")
Wooden laminate flooring - Bedroom 3
- 3.4m x 3.5m (11' 2" x 11' 6")
Wooden laminate flooring - Bathroom
- Contemporary white coloured suite comprising; inset low flush wc and wash hand basin, corner PVC panelled shower cubicle and panelled bath with chrome mixer taps. PVC waterproof panelled walls and ceiling. Low voltage downlights. Wooden laminate flooring. Contemporary heated towel rail.
Outside
- Gardens and Grounds
- Spacious corner site with neat well maintained gardens in lawn to front and side. Tarmac driveway leading to a Detached garage.
Paved pathway.
Enclosed easily maintained private rear garden, partly in artificial grass. Feature paving and raised flowerbeds in an array of colourful plants. Feature brick paved corner patio.
Enclosed paved side garden with wrought iron gate to the front garden. Enclosed bin store area.
Outside and Grounds
- Detached garage
- 3.7m x 6.1m (12' 2" x 20' 0")
Roller door. Utility area with fitted worktops and units. Stainless steel sink unit with mixer taps. Plumbed for automatic washing machine and space for tumble dryer. Access to loft storage.




