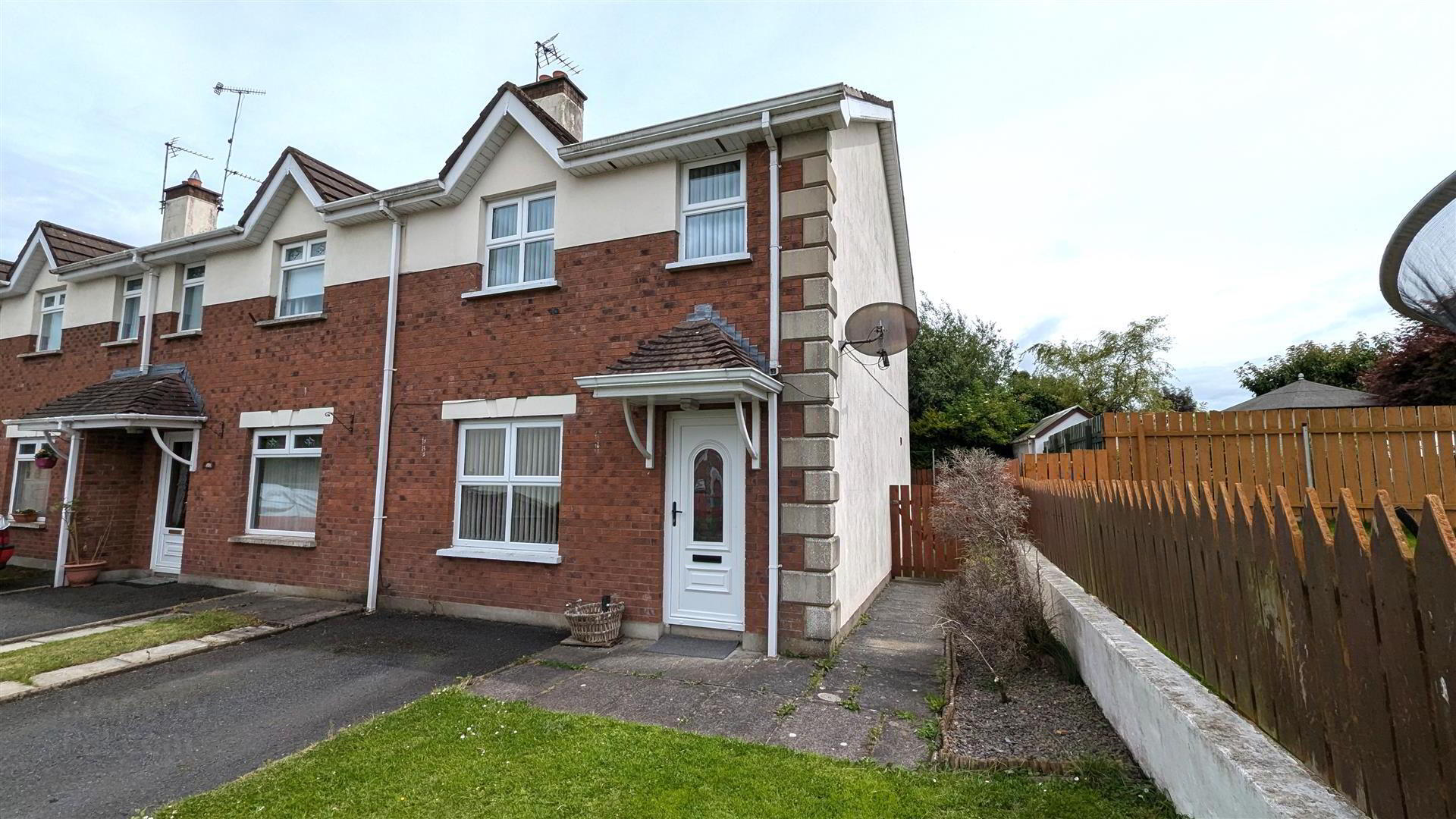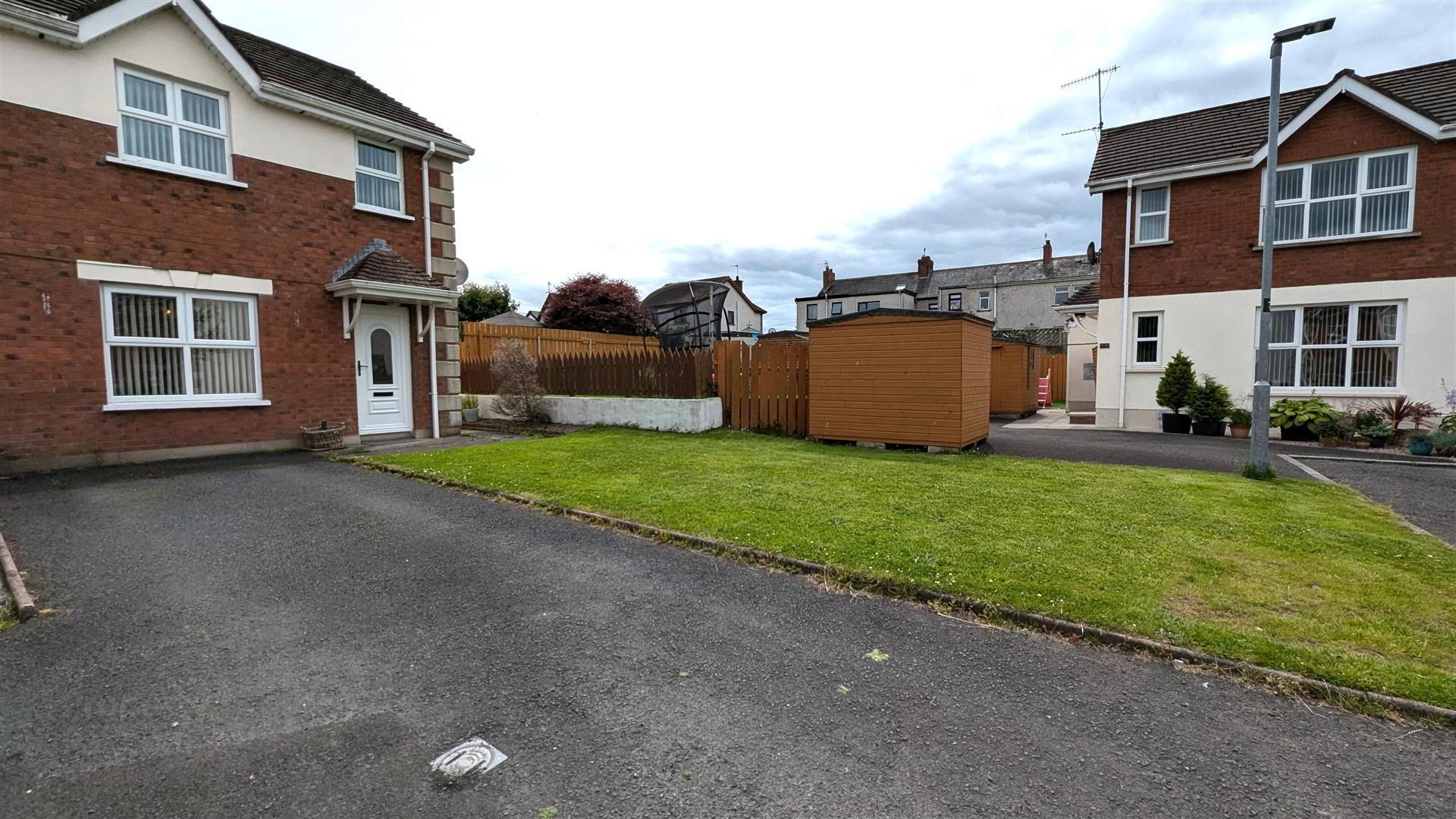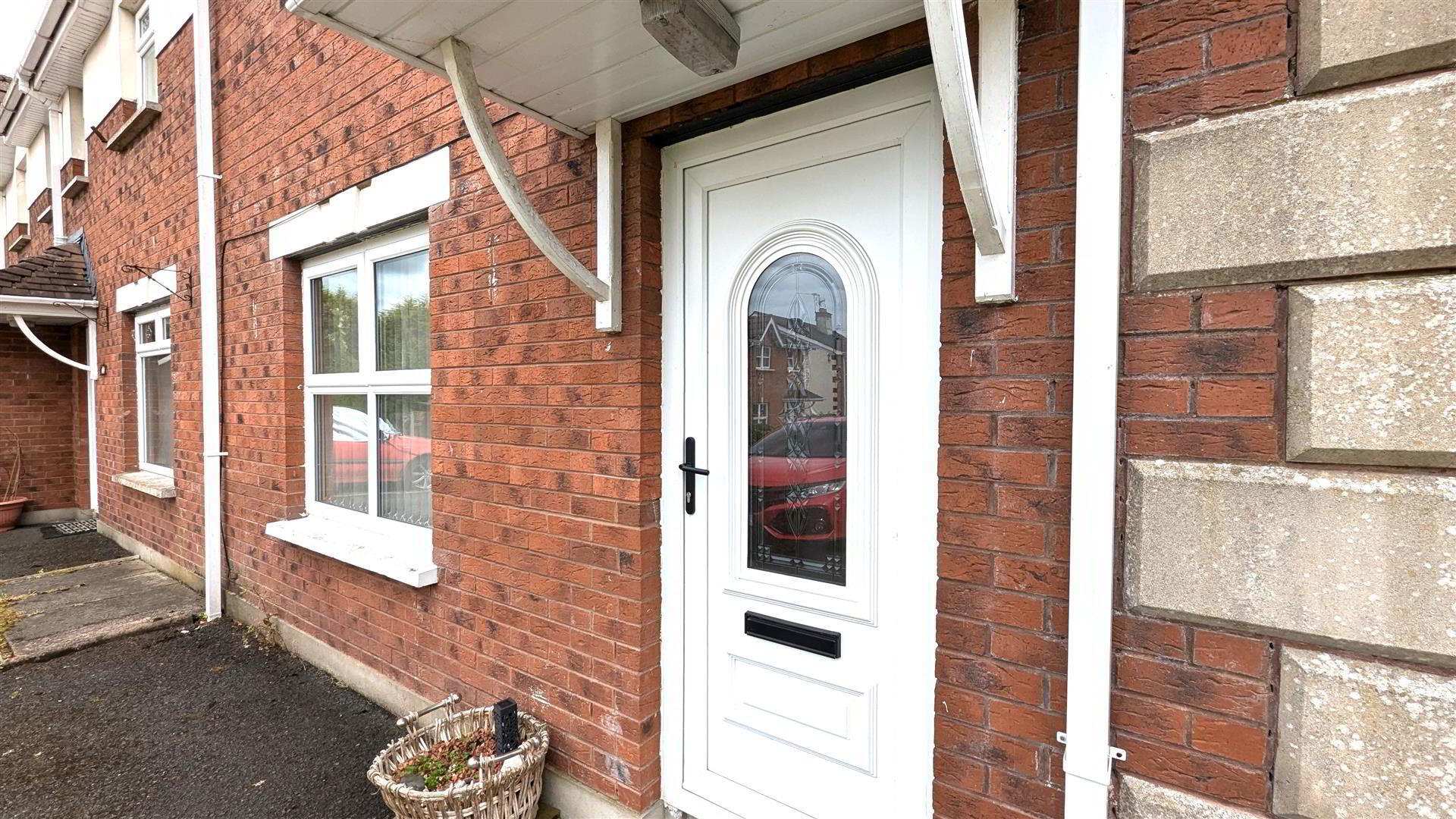


11 Moylena Meadow,
Antrim, BT41 4AF
3 Bed End-terrace House
Offers Over £144,950
3 Bedrooms
1 Bathroom
1 Reception
Property Overview
Status
For Sale
Style
End-terrace House
Bedrooms
3
Bathrooms
1
Receptions
1
Property Features
Tenure
Freehold
Energy Rating
Broadband
*³
Property Financials
Price
Offers Over £144,950
Stamp Duty
Rates
£867.92 pa*¹
Typical Mortgage
Property Engagement
Views Last 7 Days
520
Views Last 30 Days
2,797
Views All Time
13,842

Features
- Entrance hall with wood laminate floor / Staircase to first floor
- Living room with feature fireplace / Wood laminate floor / Open too:
- Dining room with double glazed PVC door to rear
- Full range of solid oak high and low level units / Integrated oven, hob and space for washing machine and fridge freezer
- First floor landing / Hotpress with insulated copper cylinder
- Three well proportioned bedrooms
- Shower room with modern white suite to include enclosed shower unit
- PVC double glazed windows and external doors / Oil-fired central heating / PVC fascia and soffits
- Tarmac drive to front / Fully enclosed garden to rear with excellent sun orientation and privacy
- Superb opportunity for first time buyers and downsizers alike
Situated in a prime location, this house is within walking distance to local amenities and transport facilities, making daily errands a breeze. Whether you fancy a leisurely stroll to the nearby shops or need to catch a bus or train, everything you need is conveniently close by.
Imagine coming home to this delightful house after a long day - the possibilities are endless! Don't miss out on the opportunity to make this property your own and experience the comfort and convenience it has to offer. Moylena Meadow could be the perfect place for you to create lasting memories and enjoy the best of what Antrim has to offer.
- OUTSIDE (FRONT)
- Tarmac drive with space for two cars. Neat lawn. Paved pathway to front and rear. Outside. PVC double glazed door to:
- ENTRANCE HALL
- Stair case to first floor with moulded hand rail. Wood laminate flooring. Single radiator.
- LIVING ROOM 5.195 x 3.543 (17'0" x 11'7")
- Feature fire place with cast iron inset, wooden surround and tiled hearth. Wood laminate flooring. Under stair storage cupboard. Double radiator. Open to:
- DINING ROOM 2.926 x 2.572 (9'7" x 8'5")
- Wood laminate flooring. Single radiator. PVC double glazed door with side light to rear.
- KITCHEN 2.986 x 2.376 (9'9" x 7'9")
- Fully fitted range of solid oak high and low level kitchen units with complimentary work tops and splash back tiling. One and a quarter bowl stainless steel sink unit with chrome mixer tap. Integrated appliances to include a four ring halogen hob with concealed over head extractor fan, low level combination oven and grill. Space for washing machine and fridge freezer. Double radiator.
- FIRST FLOOR LANDING
- Hot press with insulated copper cylinder and shelved storage. Access to loft.
- BEDROOM 1 3.979 x 3.102 (13'0" x 10'2")
- (at max) Wood laminate flooring. Single radiator.
- BEDROOM 2 3.959 x 2.500 (12'11" x 8'2")
- Wood laminate flooring. Single radiator.
- BEDROOM 3 2.930 x 2.489 (9'7" x 8'1")
- (at max) Over stair storage cupboard. Single radiator.
- SHOWER ROOM 2.002 x 1.938 (6'6" x 6'4")
- Modern white suite comprising an enclosed shower unit with "Redring Bright" thermostatic shower, partially glazed sliding doors and full PVC panelling to wall. Wash hand basin with chrome mixer tap and storage below. Low flush push button WC. Extractor fan. Chrome towel rail.
- OUTSIDE REAR
- Fully enclosed rear garden offering excellent sun orientation and privacy. Paved patio area with steps leading to a raised neat lawn. Flower bed with mixed stone bedding. Paved pathway with pedestrian gate to front. Boiler house and PVC oil tank. Outside tap and light.
- IMPORTANT NOTE TO ALL POTENTIAL PURCHASERS;
- Please note, none of the services or appliances have been tested at this property





