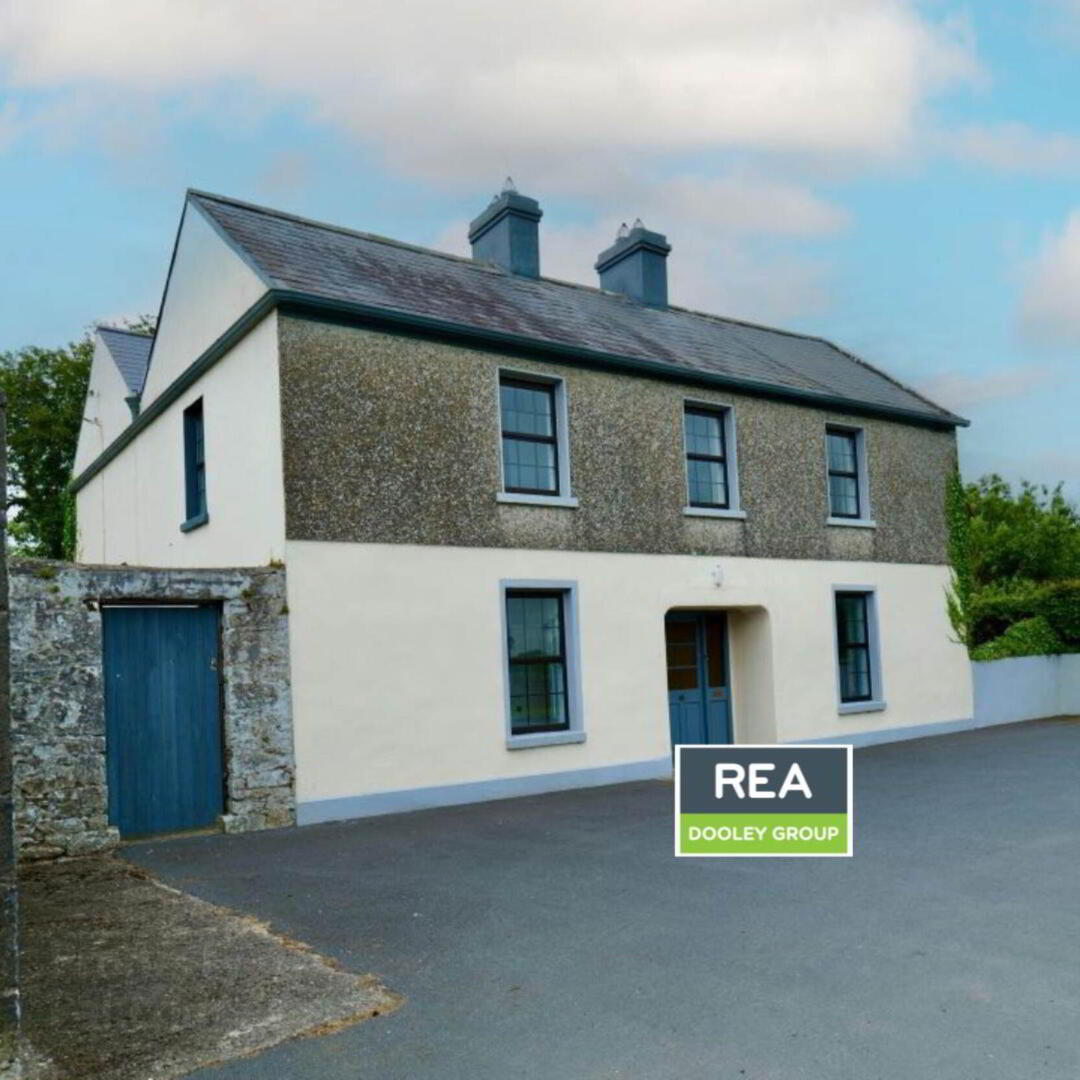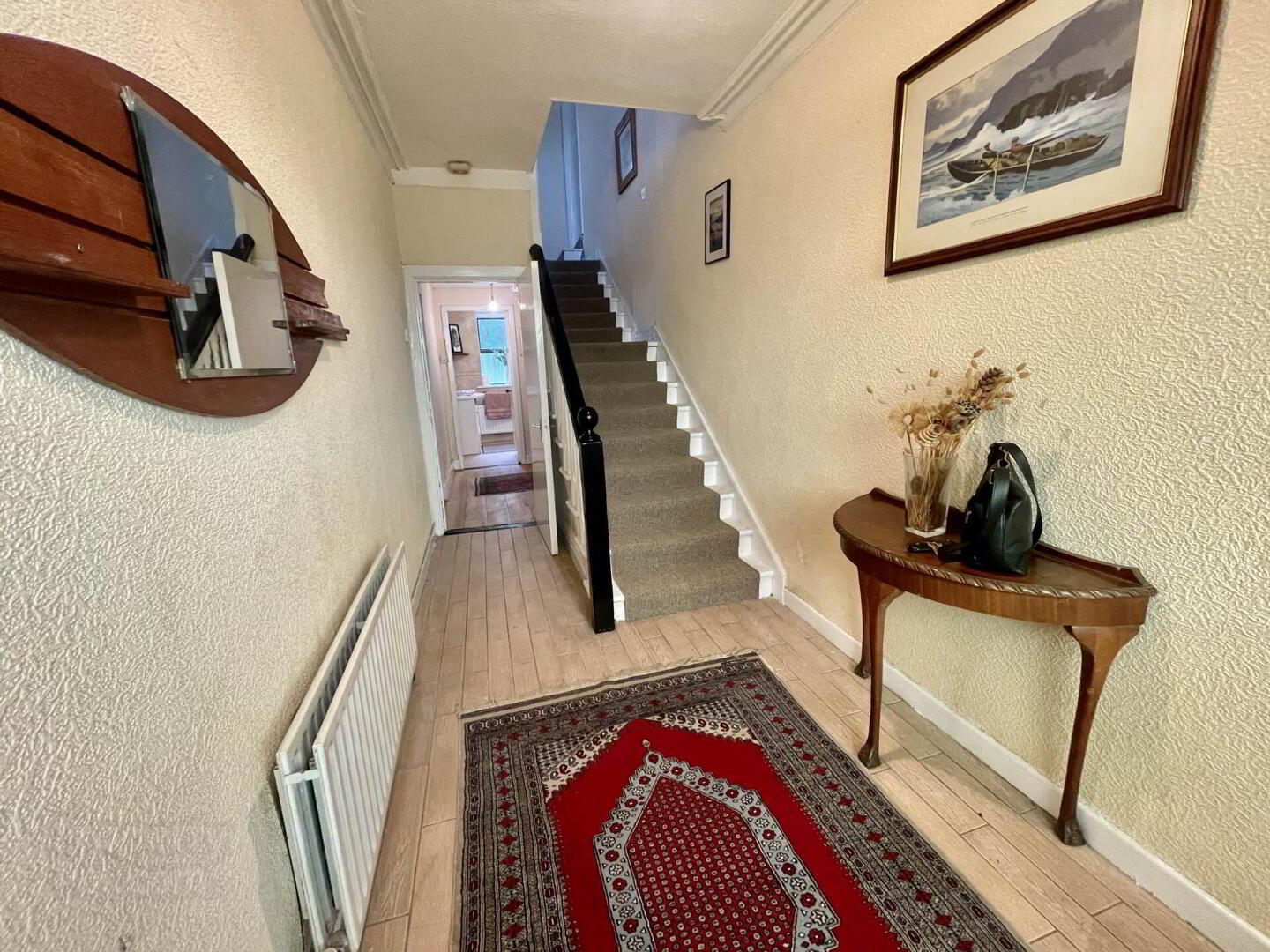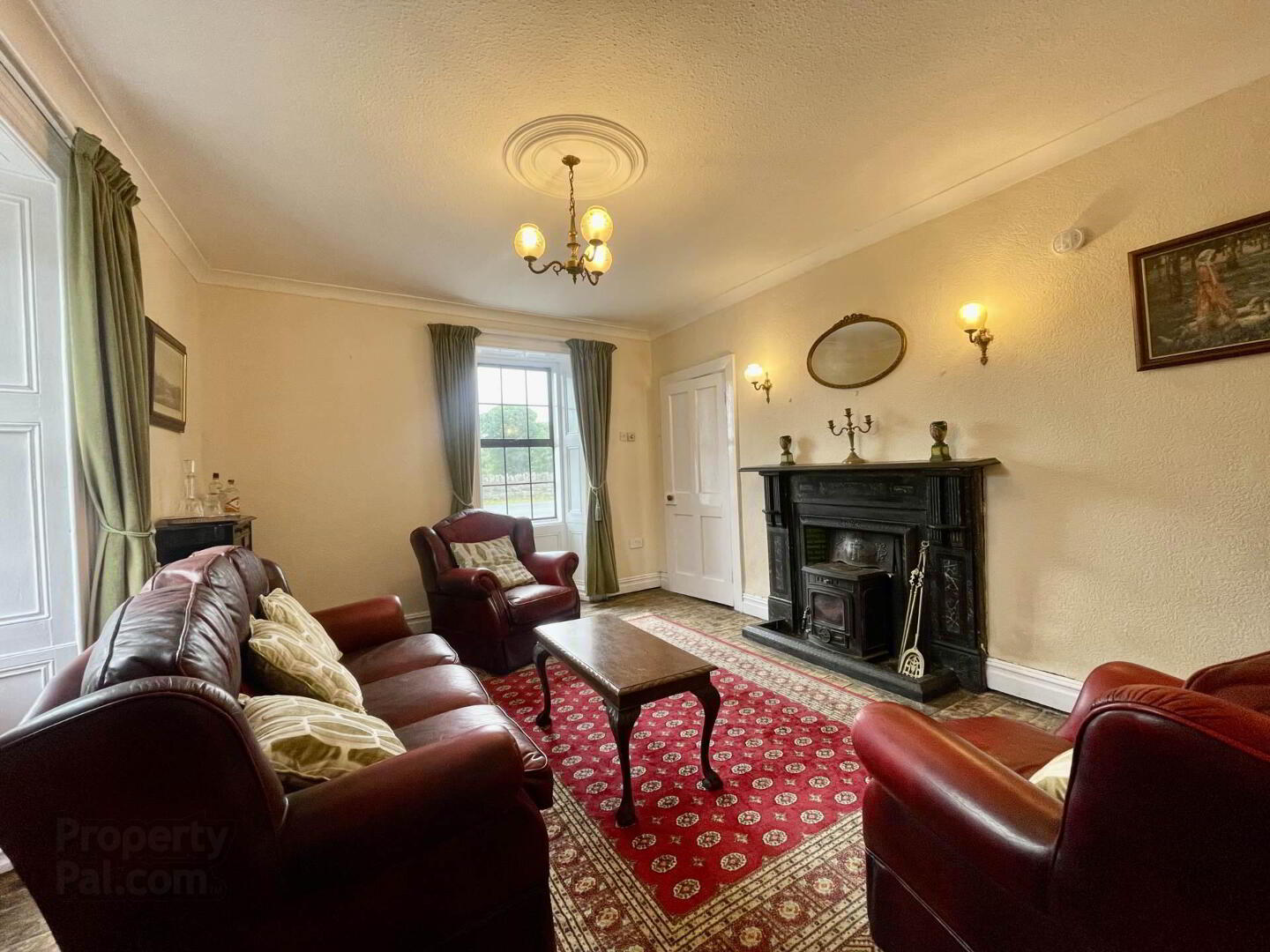


Holycross
Bruff, V35K294
4 Bed Detached House
Guide Price €350,000
4 Bedrooms
2 Bathrooms
1 Reception
Property Overview
Status
For Sale
Style
Detached House
Bedrooms
4
Bathrooms
2
Receptions
1
Property Features
Tenure
Freehold
Energy Rating

Heating
Oil
Property Financials
Price
Guide Price €350,000
Stamp Duty
€3,500*²
Rates
Not Provided*¹
Property Engagement
Views Last 7 Days
29
Views Last 30 Days
182
Views All Time
993

Features
- Built in 1824
- Circa 212 sq.m.
- Stands on 0.5 acre site
- Mature gardens, trees & shrubbery
- O.F.C.H
- uP.V.C. double glazed joinery
- Mains Water
- Septic Tank
This home will qualify for the Vacant Property Refurbishment Grant. This is a payment of up to €70,000 available to purchasers who are turning vacant properties into permanent homes or rental properties. If the refurbishment costs exceed the standard grant of up to €50,000, an additional top-up grant amount of up to €20,000 is available.
More information is available here: https://www.limerick.ie/council/services/planning-and-property/derelict-and-vacant-sites/vacant-property-refurbishment
This property stands on circa 0.5 acres of mature gardens, trees & shrubbery, large shed & loose boxes to rear and is serviced by oil fired central heating, mains water, septic tank, uPVC double glazing,
Accommodation comprises of entrance hall, sitting room, living room, kitchen, dining room, shower room, 4 bedrooms and WC.
Entrance Hall - 24'7" (7.49m) x 6'5" (1.96m)
Timber floor
Sitting Room - 15'5" (4.7m) x 12'2" (3.71m)
Timber floor, Stove
Living Room - 16'1" (4.9m) x 12'9" (3.89m)
Carpet, Open fire
Dining Room - 15'9" (4.8m) x 12'2" (3.71m)
Timber floor, Open fire
Kitchen - 13'1" (3.99m) x 12'6" (3.81m)
Fitted Kitchen, Oil burner
Shower Room - 7'8" (2.34m) x 6'3" (1.91m)
Fully tiled, WC, WHB, Walk in Shower
Bedroom 1 - 16'1" (4.9m) x 12'10" (3.91m)
Bedroom 2 - 16'1" (4.9m) x 13'9" (4.19m)
Built in wardrobe
Bedroom 3 - 15'5" (4.7m) x 11'10" (3.61m)
Built in wardrobe
Bedroom 4 - 15'5" (4.7m) x 12'2" (3.71m)
Built in wardrobe
WC - 3'11" (1.19m) x 5'11" (1.8m)
WC, WHB
Shed - 18'0" (5.49m) x 14'1" (4.29m)
Loose Boxes
4m x 3.5m x 5m
Notice
Please note we have not tested any apparatus, fixtures, fittings, or services. Interested parties must undertake their own investigation into the working order of these items. All measurements are approximate and photographs provided for guidance only.
BER Details
BER Rating: G
BER No.: 117564559
Energy Performance Indicator: Not provided

Click here to view the video

