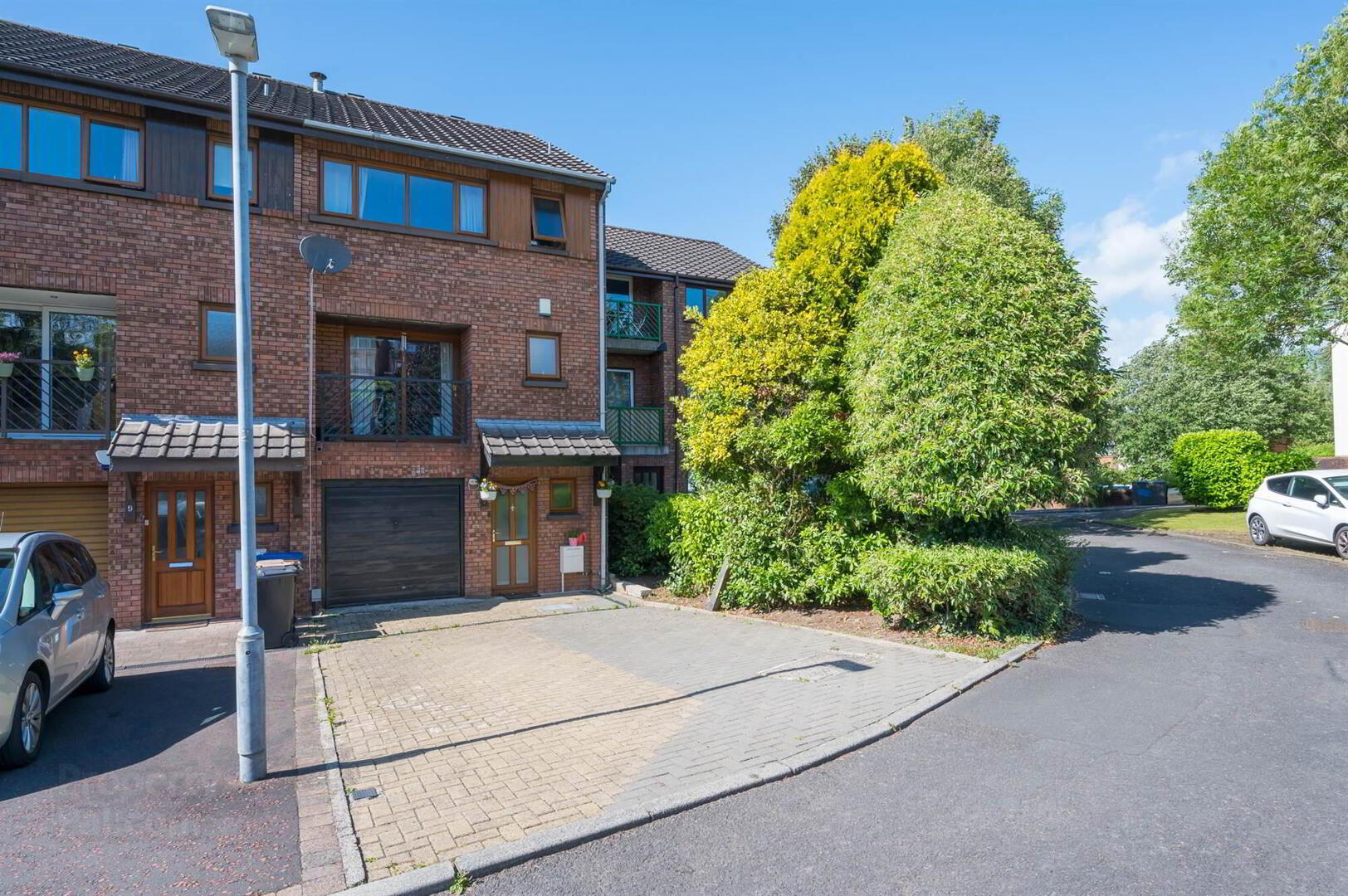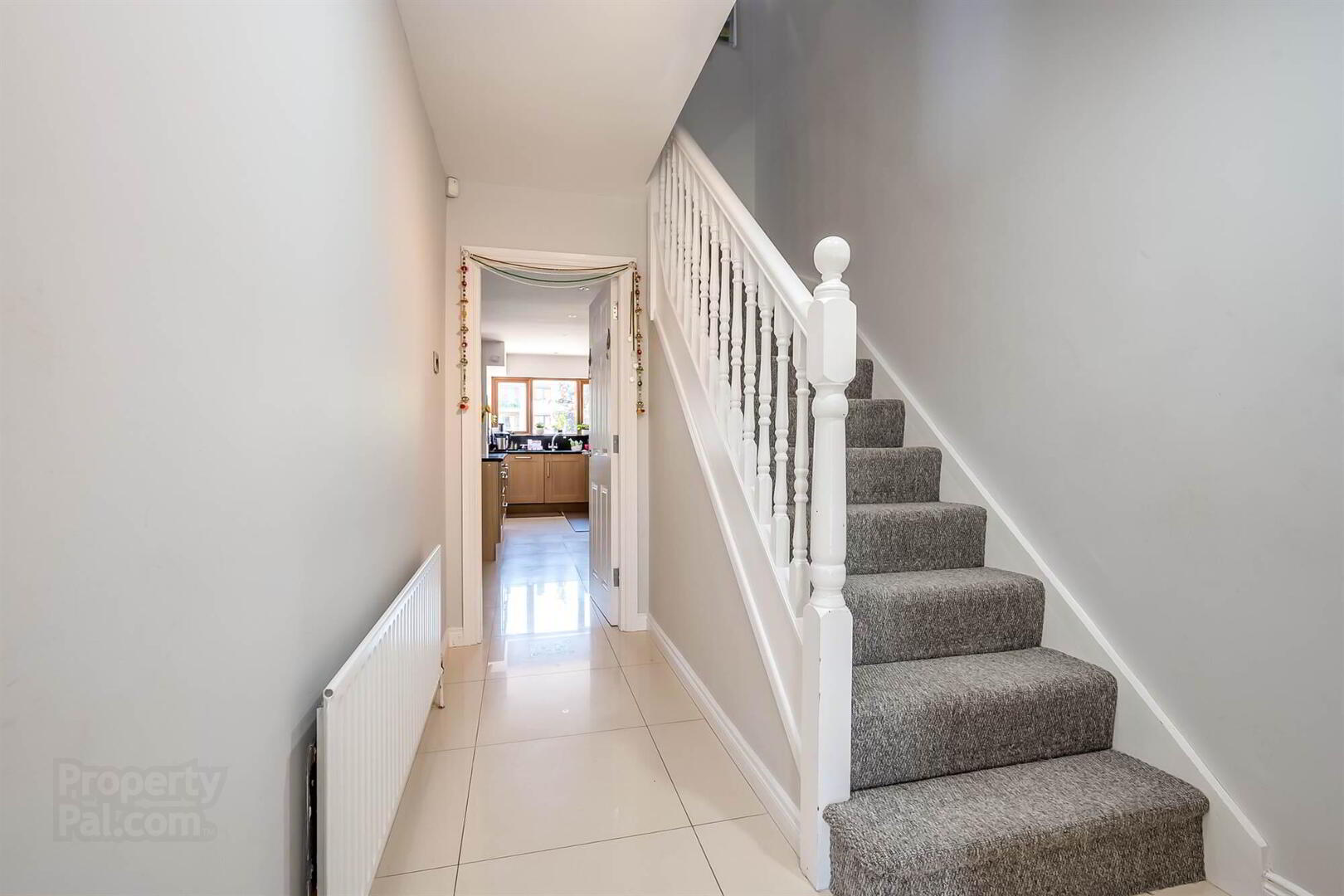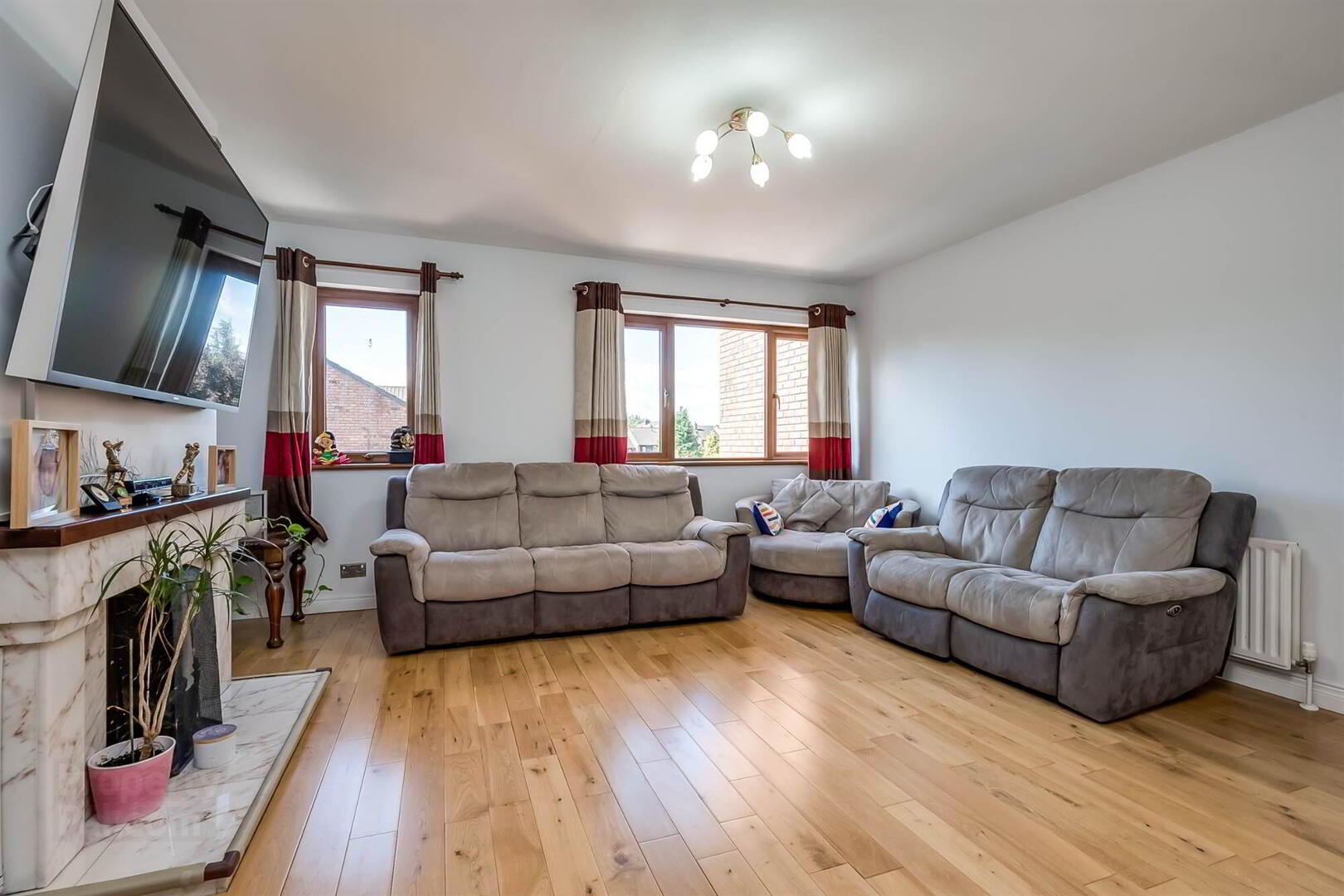


7 Upper Malone Close,
Belfast, BT9 6LZ
3 Bed Townhouse
Sale agreed
3 Bedrooms
2 Bathrooms
2 Receptions
Property Overview
Status
Sale Agreed
Style
Townhouse
Bedrooms
3
Bathrooms
2
Receptions
2
Property Features
Tenure
Leasehold
Energy Rating
Heating
Gas
Broadband
*³
Property Financials
Price
Last listed at Offers Over £279,950
Rates
£1,455.68 pa*¹
Property Engagement
Views Last 7 Days
40
Views Last 30 Days
475
Views All Time
13,971

Features
- Bright, deceptively spacious townhouse with flexible low-maintenance accommodation inside and out
- Generous first floor living room with feature open fire/ Seperate lounge with patio door access onto balcony
- Modern fitted kitchen with integrated appliances, open plan to dining area with access onto rear garden
- Downstairs WC
- Three well-proportioned bedrooms; Principal with ensuite shower room
- Contemporary family bathroom
- Mains gas heating, uPVC double glazing
- Driveway parking for two cars, integral garage, landscaped low-maintenance rear garden - an ideal spot for relaxing and entertaining
- Excellent proximity to many amenities, shops and services; Early viewing highly recommended
The property offers well-presented and adaptable accommodation that is further enhanced by the many internal and external features which are ideally suited to cater for modern day living requirements.
Sales in this location have proven to be extremely popular and with all this excellent home has to offer it will have wide ranging appeal, we recommend an internal viewing at your earliest opportunity.
Ground Floor
- HALLWAY:
- uPVC front door, ceramic tiled floor.
- DOWNSTAIRS W.C.:
- Low flush wc, wash hand basin, pedestal wash hand basin, ceramic floor tiling.
- KITCHEN:
- 6.25m x 4.42m (20' 6" x 14' 6")
(at widest points). Extensive range of high and low level units, built-in oven, gas hob, extractor fan, integrated dishwasher and washing machine. Island unit with understorage and breakfast bar area. Stainless steel sink with mixer tap, granite work surfaces, feature fireplace with open fire, ceramic floor tiling, uPVC door onto enclosed rear garden, under storage cupboard.
First Floor
- LIVING ROOM:
- 4.72m x 4.32m (15' 6" x 14' 2")
Feature fireplace with marble surround and open fire, solid oak flooring, double doors into: - LOUNGE:
- 4.65m x 2.77m (15' 3" x 9' 1")
Solid oak flooring, sliding patio door onto balcony. - BATHROOM:
- 1.96m x 1.91m (6' 5" x 6' 3")
Low flush wc, wash hand basin, bath with overhead shower, fully tiled, chrome heated towel rail, extractor fan.
Second Floor
- LANDING:
- Laminate wood effect flooring, Slingsby ladder access to loft partially floored, shelved storage cupboard.
- PRINCIPAL BEDROOM:
- 4.37m x 3.58m (14' 4" x 11' 9")
(at widest points). Laminate wood effect flooring, built-in robes. - ENSUITE SHOWER ROOM:
- Low flush wc, wash hand basin, walk-in corner shower cubicle, tiled flooring, part tiled walls, extractor fan.
- BEDROOM (2):
- 4.37m x 2.84m (14' 4" x 9' 4")
Laminate wood effect flooring, built-in wardrobe, electric blinds. - BEDROOM (3):
- 3.81m x 1.75m (12' 6" x 5' 9")
Laminate wood effect flooring, built-in wardrobe.
Outside
- ADJOINING GARAGE:
- 4.78m x 2.46m (15' 8" x 8' 1")
Up and over door, light and power. - Enclosed rear garden. Tobermore paving, outside tap.
Service Charge
- £12 per month
Directions
Off Upper Malone Road after Dub Stores on right hand side from House of Sport.



