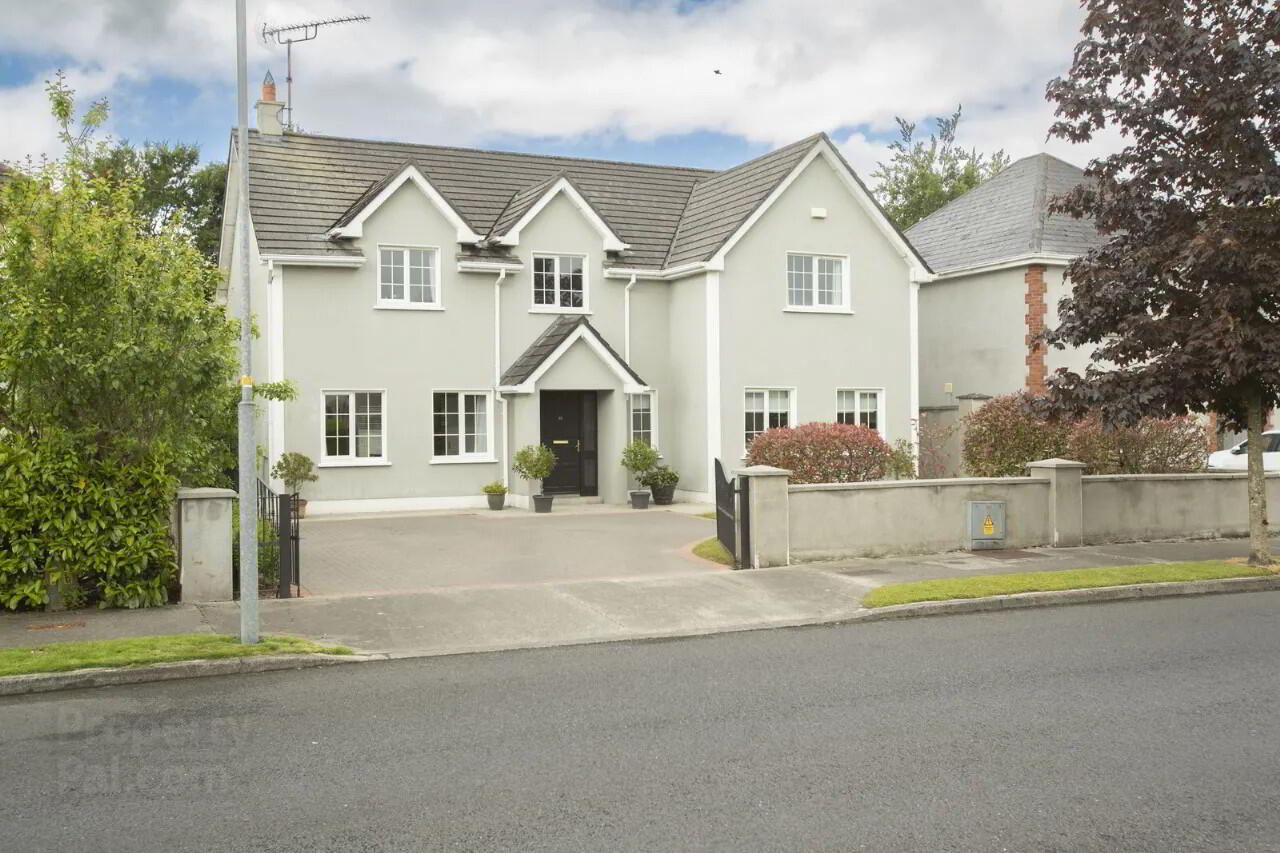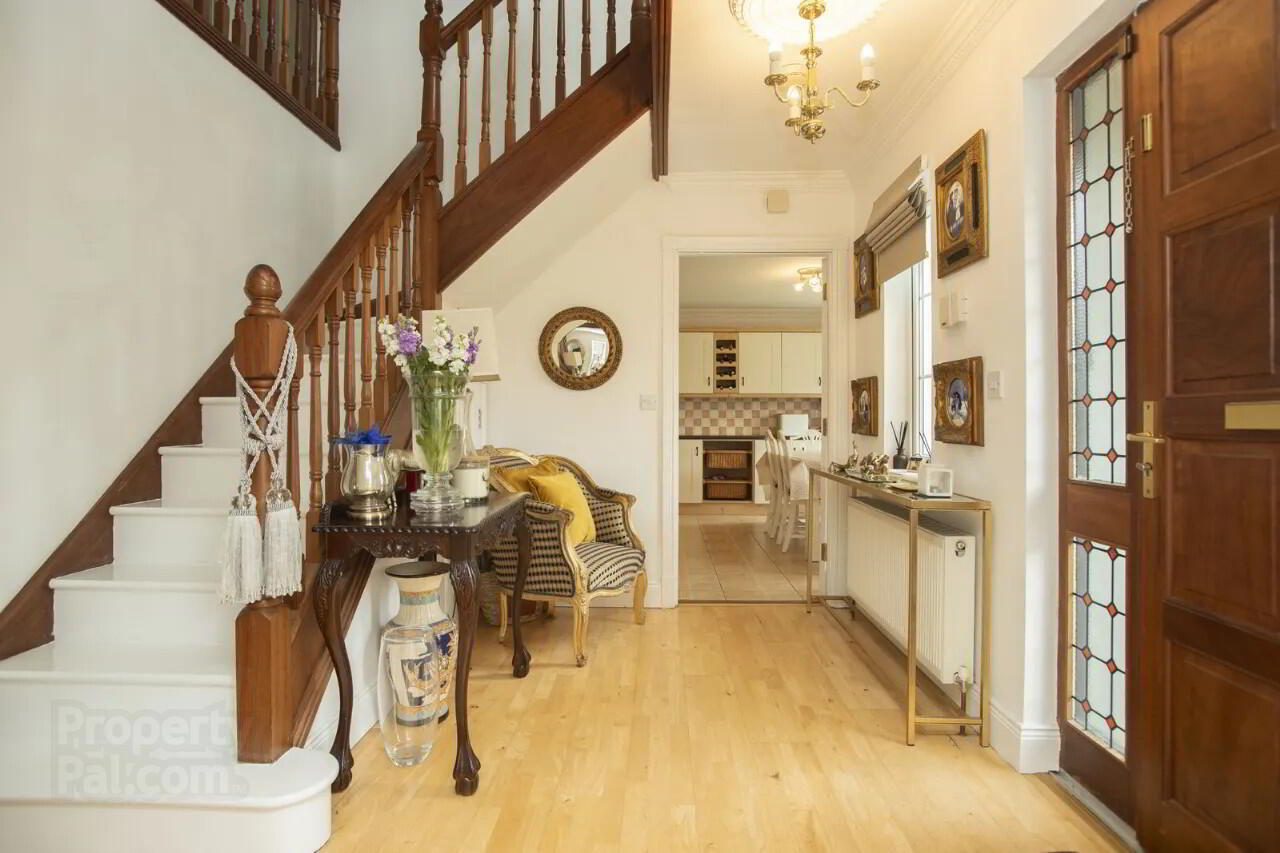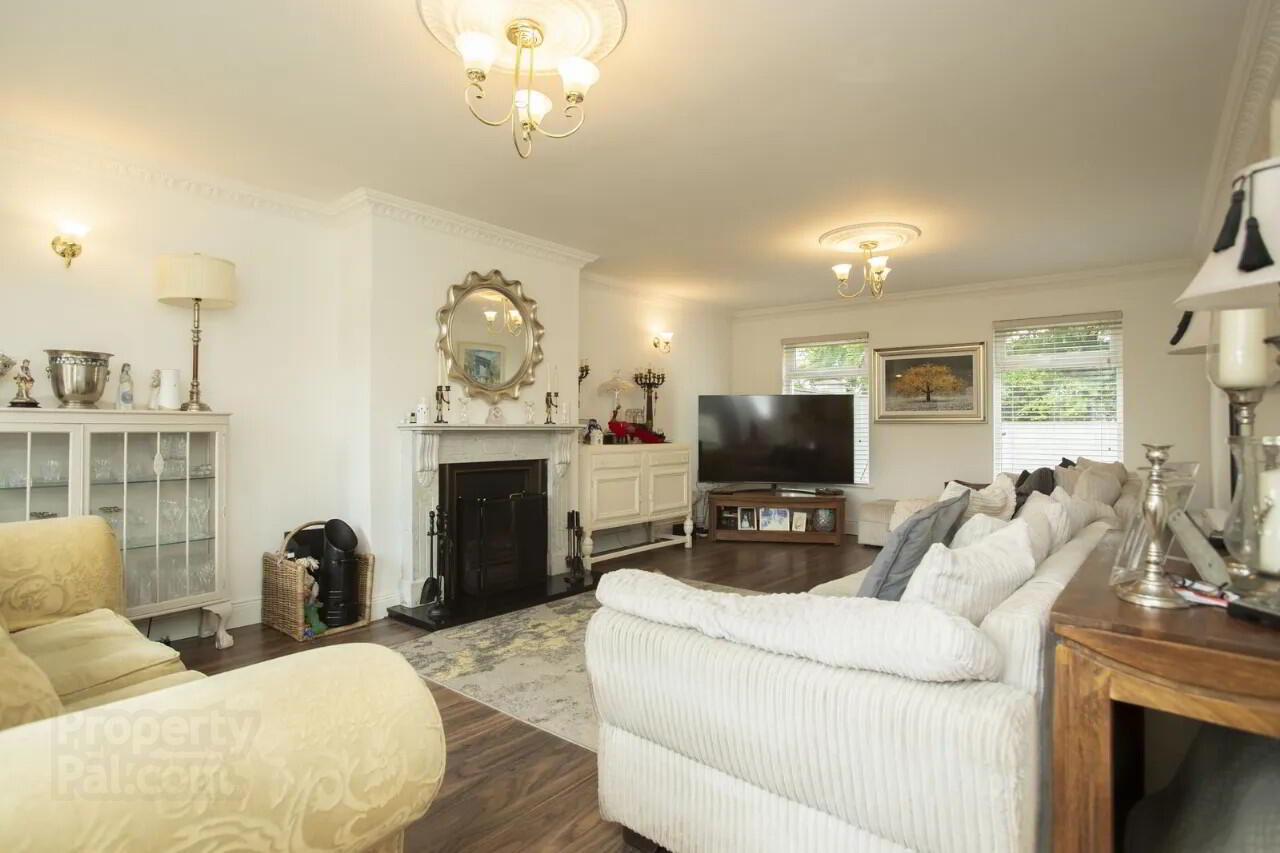


95 Ardmore Hills,
Mullingar, N91D9C6
5 Bed House
Asking price €495,000
5 Bedrooms
3 Bathrooms

Key Information
Status | For sale |
Price | Asking price €495,000 |
Style | House |
Bedrooms | 5 |
Bathrooms | 3 |
Tenure | Not Provided |
BER Rating |  |
Stamp Duty | €4,950*² |
Rates | Not Provided*¹ |

Features
- GFCH
- South west facing rear garden
- Ideal family home
- Turn key condition
- Security gates at front
- Landscaped gardens
- Large detached home
- Excellent decor
- Prime location
- Large private rear garden
- Not overlooked to the rear
- Ample parking
- PVC double glazed windows doors
- Mature gardens
- Beside new Holy Family School
- Just off N4
- Walking distance of town centre
- Dublin 45 Mins
- Train station 5 minute drive
- Millmount shopping centre 10 mins walk
- Bright and spacious family home
- Fully alarmed
- Cobblelock driveway
- Family Estate
- Pine doors and skirting throughout
- Included;
- Blinds
- Curtains
- All appliances
- Light fittings
- Fixtures fittings
- Garden shed
The accommodation consists of an entrance hall with semi solid timber floors that lead to the large living room with laminate floor and cast-iron open fireplace with marble surround. An impressively fitted kitchen with floor tiling and tiled back splash, ample storage, kitchen island and open plan with the dining area. Off the kitchen is a utility room with tiled floors, fitted counter tops and extra storage. An office with semi solid timber floors completes the ground floor.
The first floor consists of a spacious landing with hardwood floors giving access to the five bedrooms, all with hardwood floors while the primary comes en-suite. The main family bathroom is a tiled four-piece suite.
The exterior of this fine home is well maintained with landscaped front and south-facing rear gardens, and ample off street car parking space in the front driveway.
Located in a mature development in a prime location just off the Dublin Road with easy access to the N4 motorway and beside the new Holy Family primary school this property would make an ideal family home.
Early viewing on this fine family home is highly recommended. Entrance Hall 3.06m x 3.40m Semi solid timber floors, coving, centre piece with feature lighting, storage under stairs, alarm point.
Living Room 4.48m x 7.35m Laminate floor, coving, centre piece with feature lighting, cast iron open fireplace with marble surround, TV point.
Office 4.45m x 3.37m Semi solid timber flooring, coving, centre point, double patio doors to rear garden.
Kitchen 4.29m x 6.42m Tiled floor, coving, spotlights, fully fitted kitchen with tile backsplash, intergrated appliances & ample storage, kitchen island, spacious open plan area.
Utility Room 4.43m x 2.69m Tiled floor, coving, door to rear garden, storage closet, fitted countertops and storage units, plumbed for washer & drier.
Guest WC 1.58m x 2.17m Tiled floor, coving, WC, wash hand basin.
Landing 3.34m x 4.01m Hardwood floor, coving, centre point with feature lighting, hot press.
Bedroom One 4.45m x 3.73m Hardwood floor, coving.
Bedroom Two 3.23m x 4.29m Hardwood floor, coving.
Bathroom 3.37m x 2.33m Tiled floor, wall tiling, WC, wash hand basin, coving, corner bath, tiled electric shower.
Bedroom Three 3.24m x 3.10m Hardwood floor, coving.
Bedroom Four 3.23m x 4.28m Hardwood floor, coving.
Bedroom Five 4.30m x 4.78m Hardwood floor, coving, feature lighting, ensuite.
Ensuite 1.75m x 2.12m Tiled floor, wall tiling, WC, wash hand basin, coving, tiled electric shower.
BER: C1
BER Number: 102750551
Energy Performance Indicator: 174.91
Mullingar is a busy town in Westmeath. It has a number of supermarkets and chain stores, as well as branches of the major banks. There are also several industrial estates, including the National Science Park. The town recently won a €25m Lidl Warehouse and distribution center which will employ between 100 and 150.
Mullingar lies near the national primary route N4, the main Dublin – Sligo road, 79 km (49 mi) from the capital. The N52 also connects Mullingar to the Galway-Dublin M6 motorway. The town is served by Bus Éireann, and Mullingar station provides commuter services to Dublin and InterCity trains to/from Sligo. The town has several primary schools and secondary schools.
BER Details
BER Rating: C1
BER No.: 102750551
Energy Performance Indicator: 174.91 kWh/m²/yr


