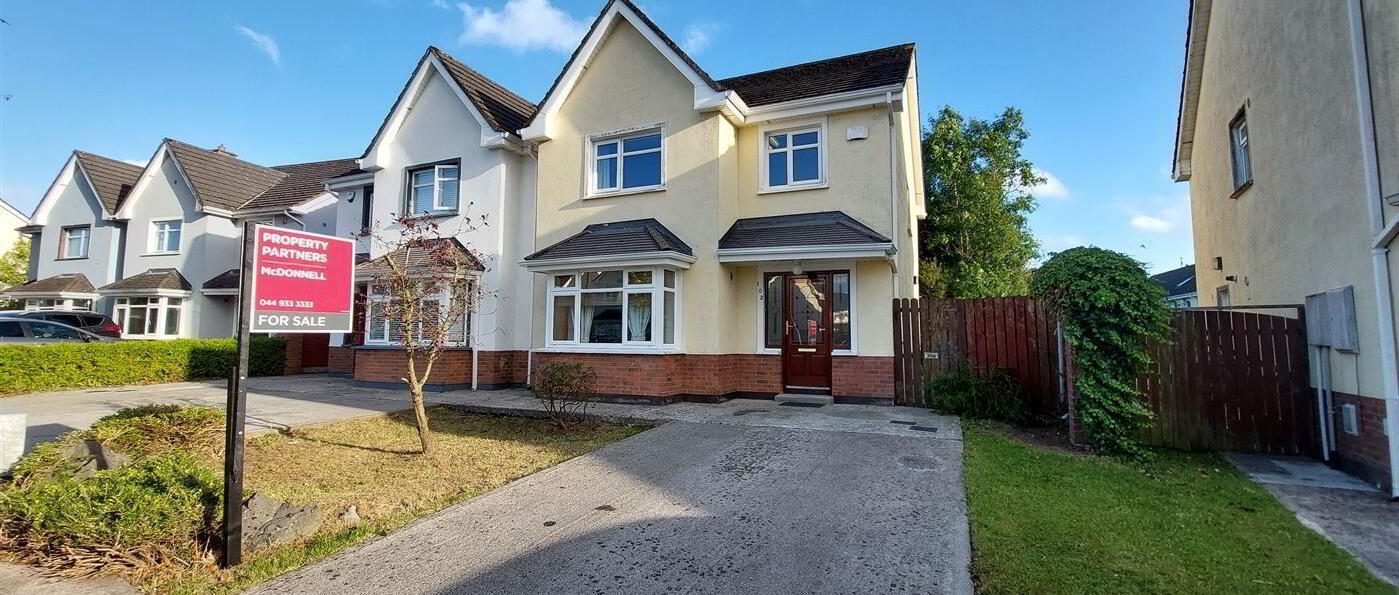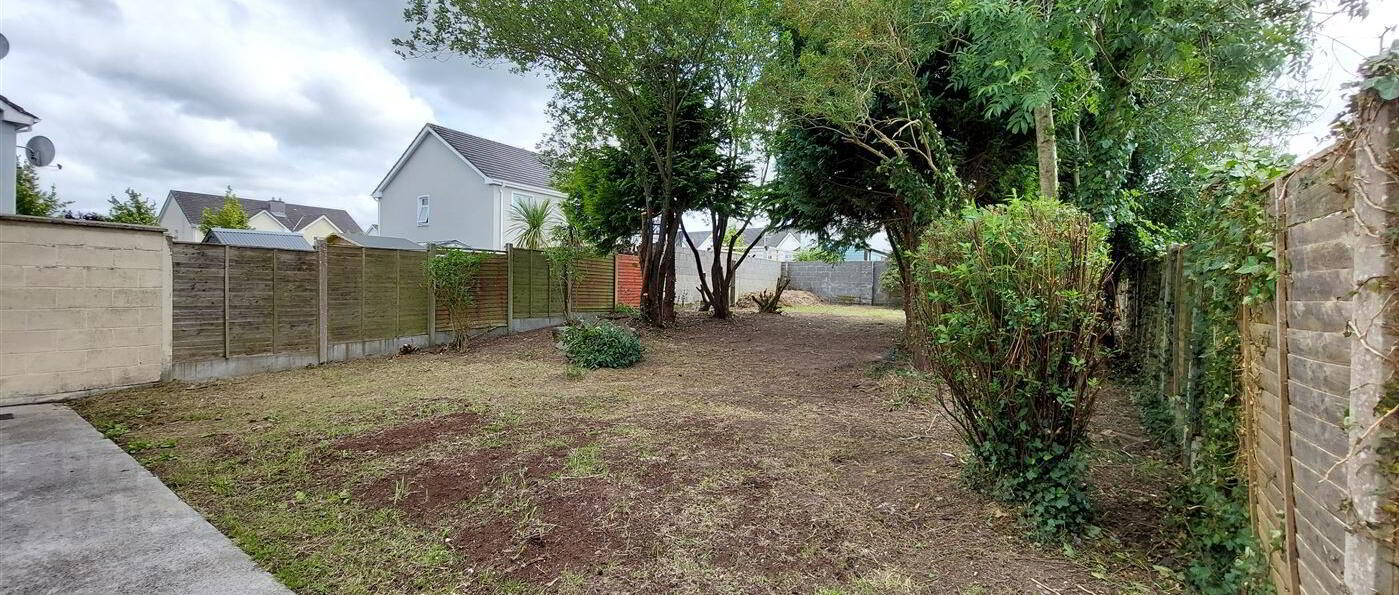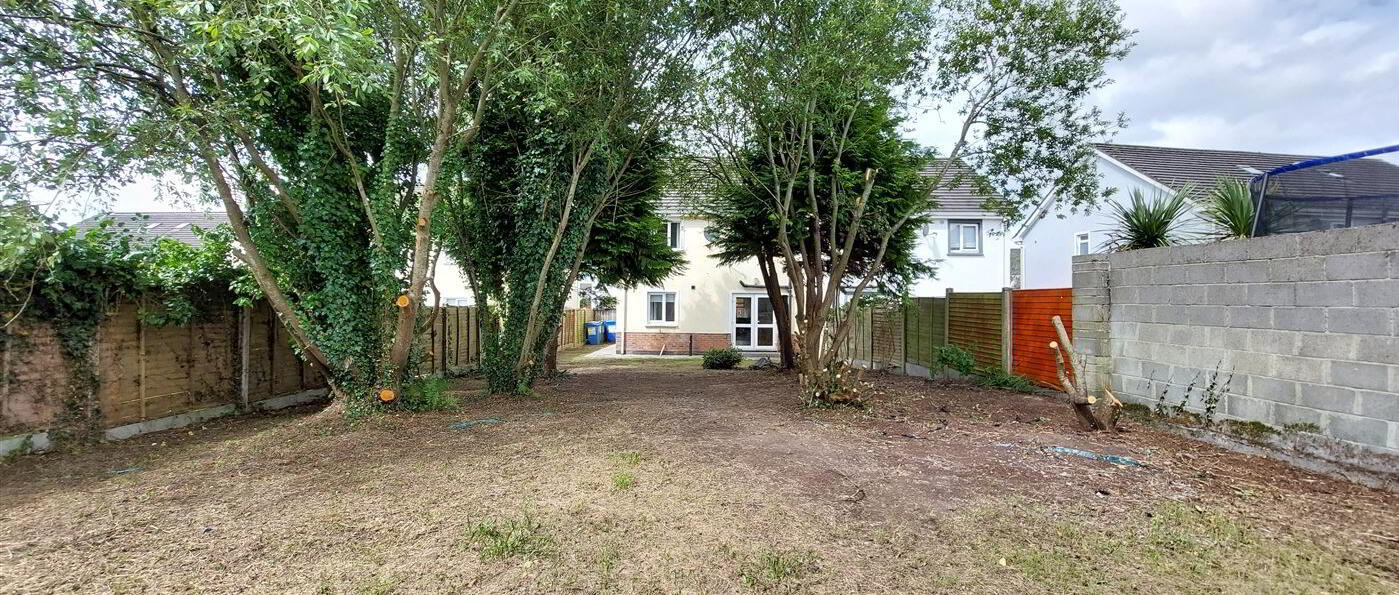


102 Belvedere Hills,
Mullingar, Westmeath, N91V5D1
4 Bed Semi-detached House
Price €294,950
4 Bedrooms

Key Information
Status | For sale |
Price | €294,950 |
Style | Semi-detached House |
Bedrooms | 4 |
Tenure | Not Provided |
BER Rating |  |
Stamp Duty | €2,949.50*² |
Rates | Not Provided*¹ |

Features
- All uPVC Double Glazed Windows, Doors, Fascia Soffit Family orientated estate Gas Fired Central Heating throughout Master Bedroom Ensuite Open Hearth Fireplace in Sitting Room with inset stove Popular Housing Estate - Adjacent to Charter Private Medical Hospital Walking distance of Town easy access in c.2 mins to N4, C-Link N52 Popular Crèche located at Entrance to estate just minutes walking from house Ber: C3 Year of Construction: 2003 South Facing extra-large Garden secured with side gate access
Property Partners McDonnell’s are delighted to bring to the open market this
Well Appointed 4 Bedroom Semi-Detached House with c. 122.8m2 of Family accommodation located in this Popular Housing Estate
Presented in Very Good condition both inside & out
4 Double Bedrooms with Master Ensuite
Walking distance of Town & just minutes from C-Link & M4 Motorway
Very Large South facing Garden to rear with ample room for future expansion if so required
Gas Fired Central Heating
Viewing highly recommended to truly appreciate its prominent position, condition & gardens
Accommodation
GROUND FLOOR ACCOMMODATION:
Entrance Hall
5.31m x 2.57m
Tiled Floor. Very Bright & Spacious. Hardwood front door with double-glazed stained-glass panels.
Sitting Room
6.07m x 4.67m
Wooden Flooring. Feature Bay Window. Open Hearth Fireplace with Wood Surround & Cast-Iron insert. Double Doors leading through to Kitchen/Diner.
Kitchen/Diner
6.81m x 4.47m
Fully Fitted Modern Wall & Floor Kitchen Units & Breakfast Counter.Stainless Steel Extractor Fan. Stainless Steel Sink with window overlooking extensive garden at rear. French Double Doors Leading to Garden Area.
Guest W.C.
1.60m x 0.74m
W.C., W.H.B. Wall and Floor Tiles.
FIRST FLOOR ACCOMMODATION:
Landing
2.74m x 2.64m
Carpeted Stairs & Landing. Hot-press With emersion Heater for Water & Ample Built-In Shelving.
Master Bedroom 1
3.96m x 3.78m
Front Aspect. Double Room. Carpet flooring. Built-In Wardrobe.
En-Suite
2.34m x 1.37m
Ensuite with WC., WHB & Shower Cubicle with Electric Shower. Tiled Floor.
Bedroom 2
3.71m x 2.67m
Front Aspect. Double Room. Carpet flooring.
Bedroom 3
2.84m x 2.67m
Rear Aspect. Double Room. Fitted Wardrobe. Carpet flooring.
Bedroom 4
3.20m x 2.62m
Front Aspect. Double Room. Carpet flooring.
Main Bathroom
2.72m x 1.68m
Fully Tiled Wall & Floors. With W.C., W.H.B.& Bath Unit with Electric Shower overhead. Wall Mirror. Skylight velux window


