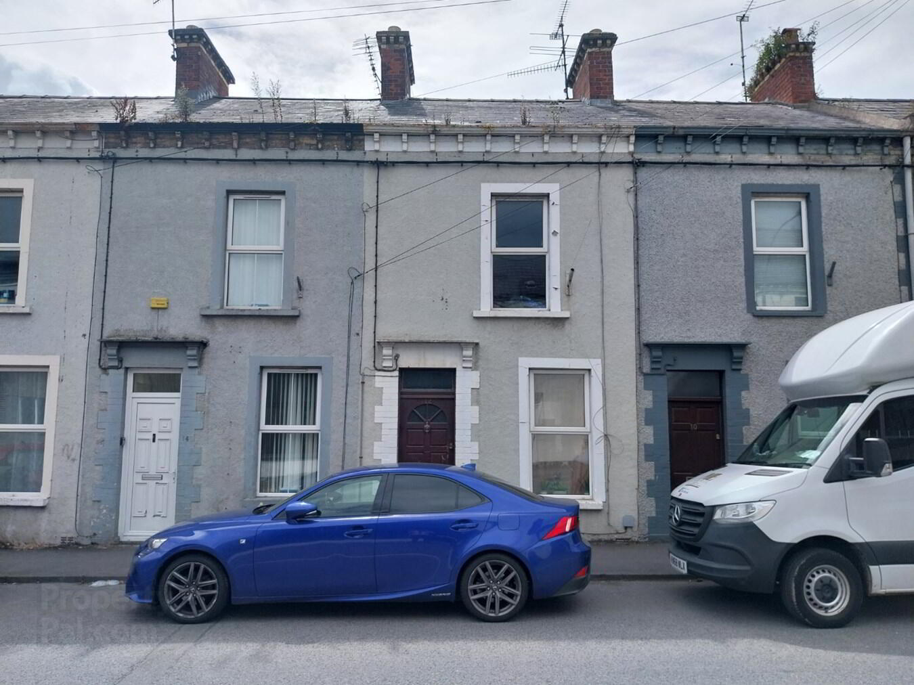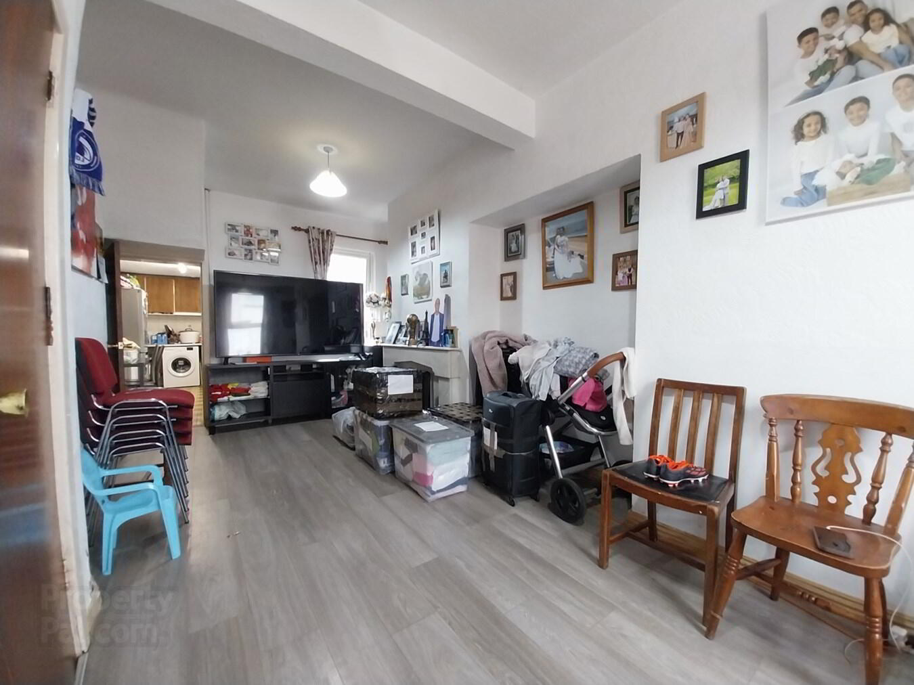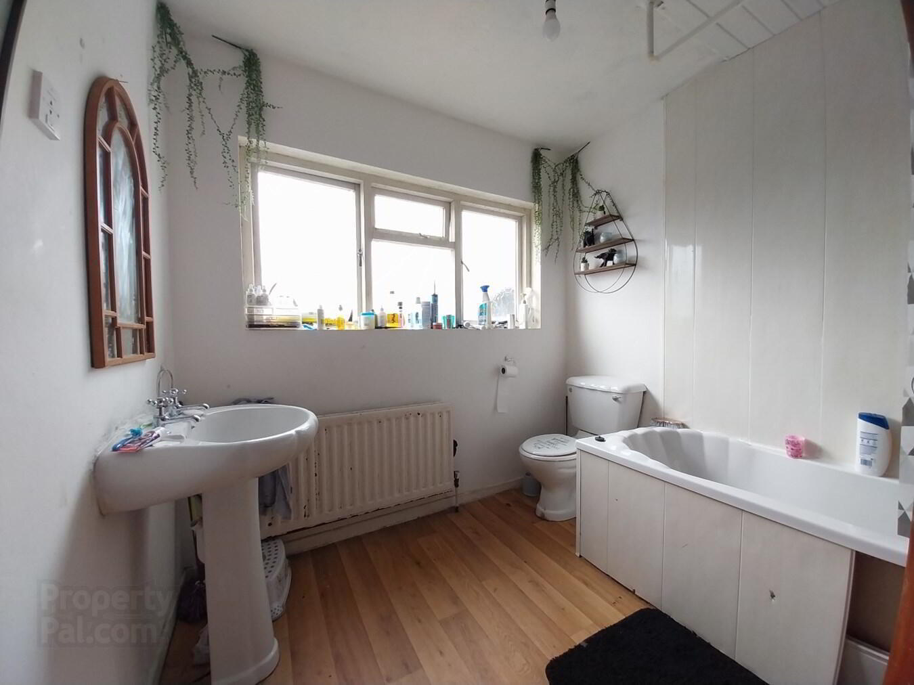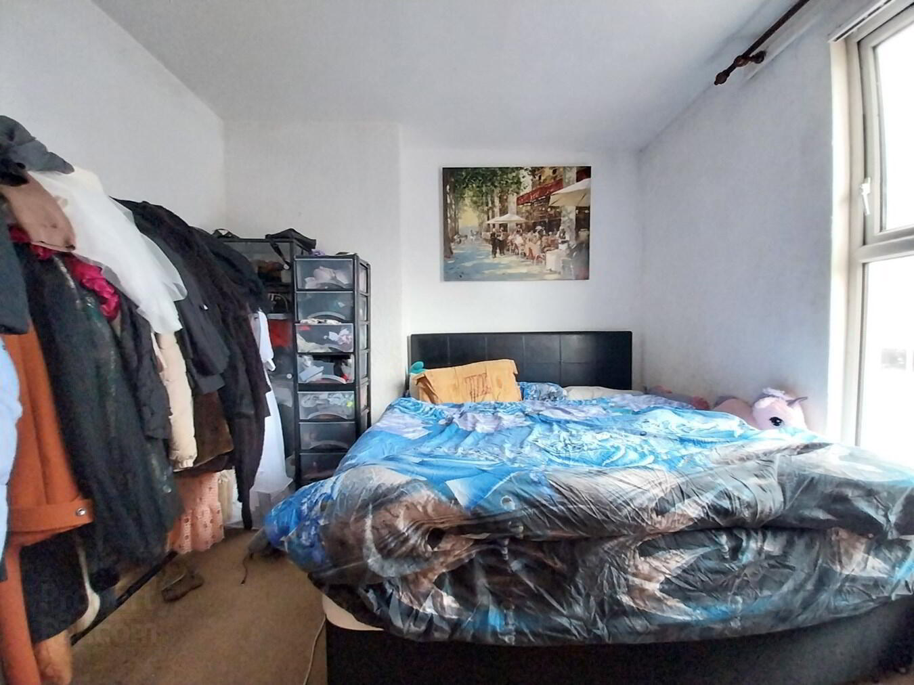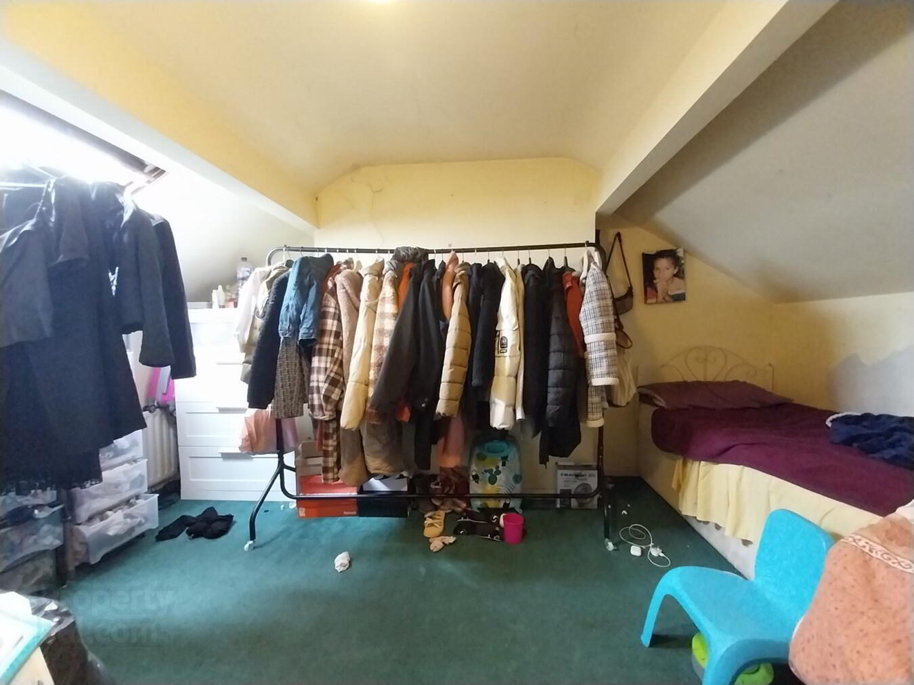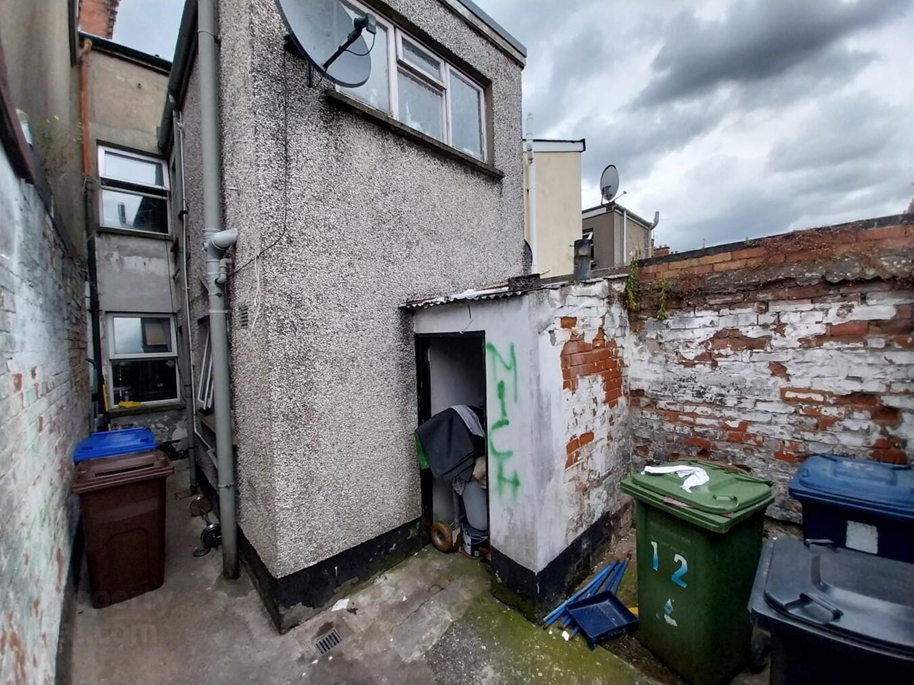12 Hanover Street,
Portadown, BT62 3ER
3 Bed Terrace House
Sale agreed
3 Bedrooms
1 Bathroom
1 Reception
Property Overview
Status
Sale Agreed
Style
Terrace House
Bedrooms
3
Bathrooms
1
Receptions
1
Property Features
Tenure
Not Provided
Energy Rating
Broadband
*³
Property Financials
Price
Last listed at Offers Around £65,000
Rates
£464.60 pa*¹
Property Engagement
Views Last 7 Days
26
Views Last 30 Days
121
Views All Time
11,253
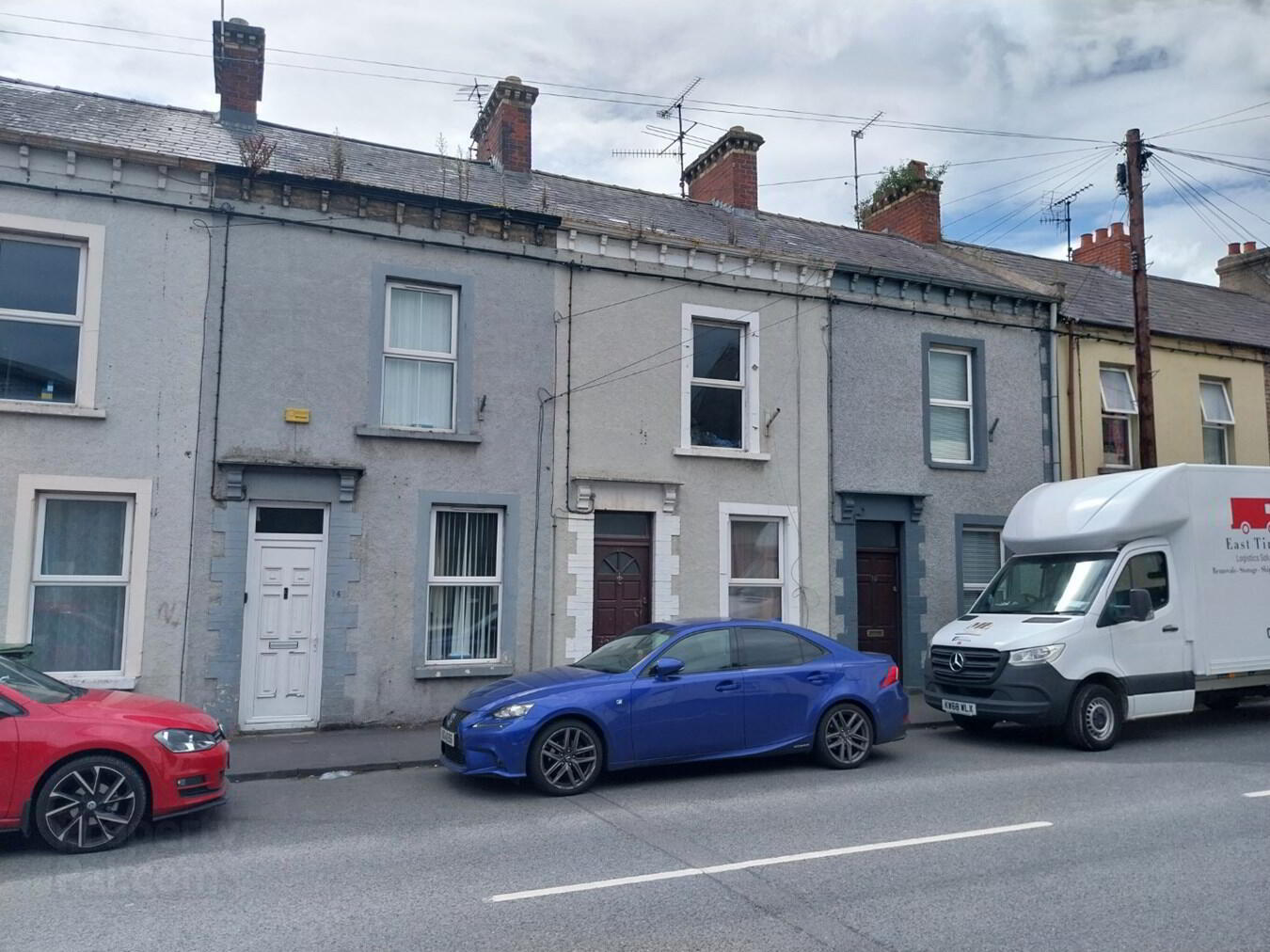
Features
- Mid terraced property in a popular location
- Dual aspect living room
- Open plan kitchen and dining area
- Bathroom with electric shower over bath
- Three bedroom
- Chain Free
<p>Three bedroom mid terraced property within walking distance to town centre</p>
12 Hanover Street, Portadown is a three bedroom mid terrace property. Internal accommodation consists of living room, kitchen diner family bathroom and three bedrooms. Whilst the property would benefit from some modernisation, the earning potential is excellent with rental properties in this area in high demand.12 Hanover Street, Portadown is a three bedroom mid terrace property. Internal accommodation consists of living room, kitchen diner family bathroom and three bedrooms. This property is only a short walk from the town centre of Portadown, providing excellent access to a range of schools, shops and local amenities. Rushmere Shopping Centre and South Lakes Leisure Centre is just a ten minute drive away. Whilst the property would benefit from some modernisation, the earning potential is excellent with rental properties in this area in high demand.
ENTRANCE HALLSolid wood entrance door. Single panel radiator.
LIVING ROOM
2.64m x 6.5m (8' 8" x 21' 4")
Dual aspect reception room. Marble surround fireplace. Storage closet under stairs.
KIITCHEN DINER
2.48m x 4.67m (8' 2" x 15' 4")
Range of high and low level kitchen units. Tiled flooring and partial wall tiling. Stainless steel sink and drainage unit. Wood door with glazed panel giving access to rear yard.
FIRST FLOOR
REAR LANDING
Storage closet with gas boiler.
BATHROOM
2.32m x 2.41m (7' 7" x 7' 11")
Panel bath with electric shower above. Close coupled WC and wash hand basin with pedestal. Single panel radiator. Wood effect vinyl flooring.
BEDROOM ONE
3.96m x 3.14m (13' 0" x 10' 4")
Front aspect double bedroom. Double panel radiator.
BEDROOM TWO
2.3m x 3.17m (7' 7" x 10' 5")
Rear aspect bedroom. Single panel radiator.
SECOND FLOOR
BEDROOM THREE
3.96m x 4.33m (13' 0" x 14' 2")
Rear aspect double bedroom. Single panel radiator.


