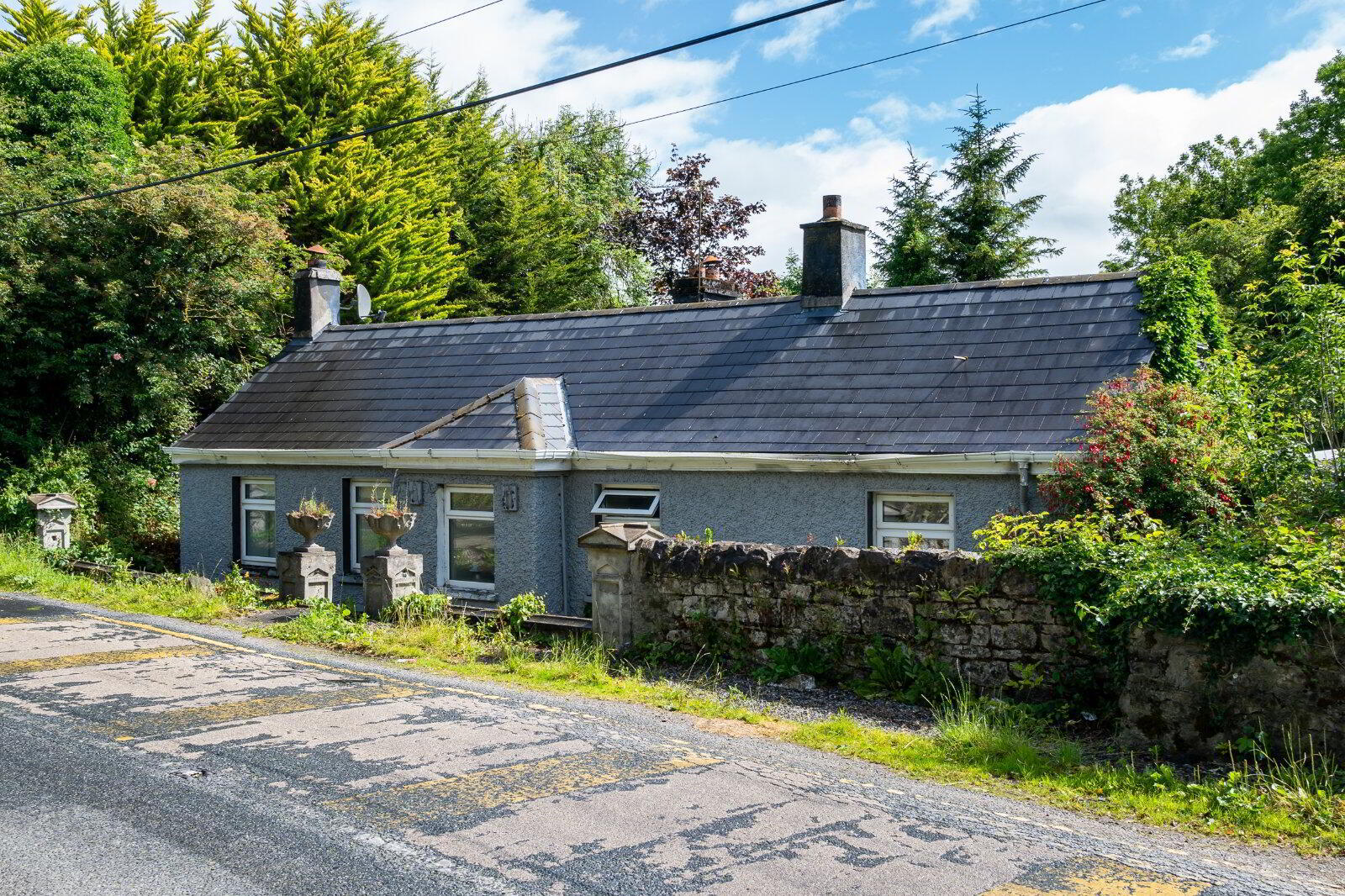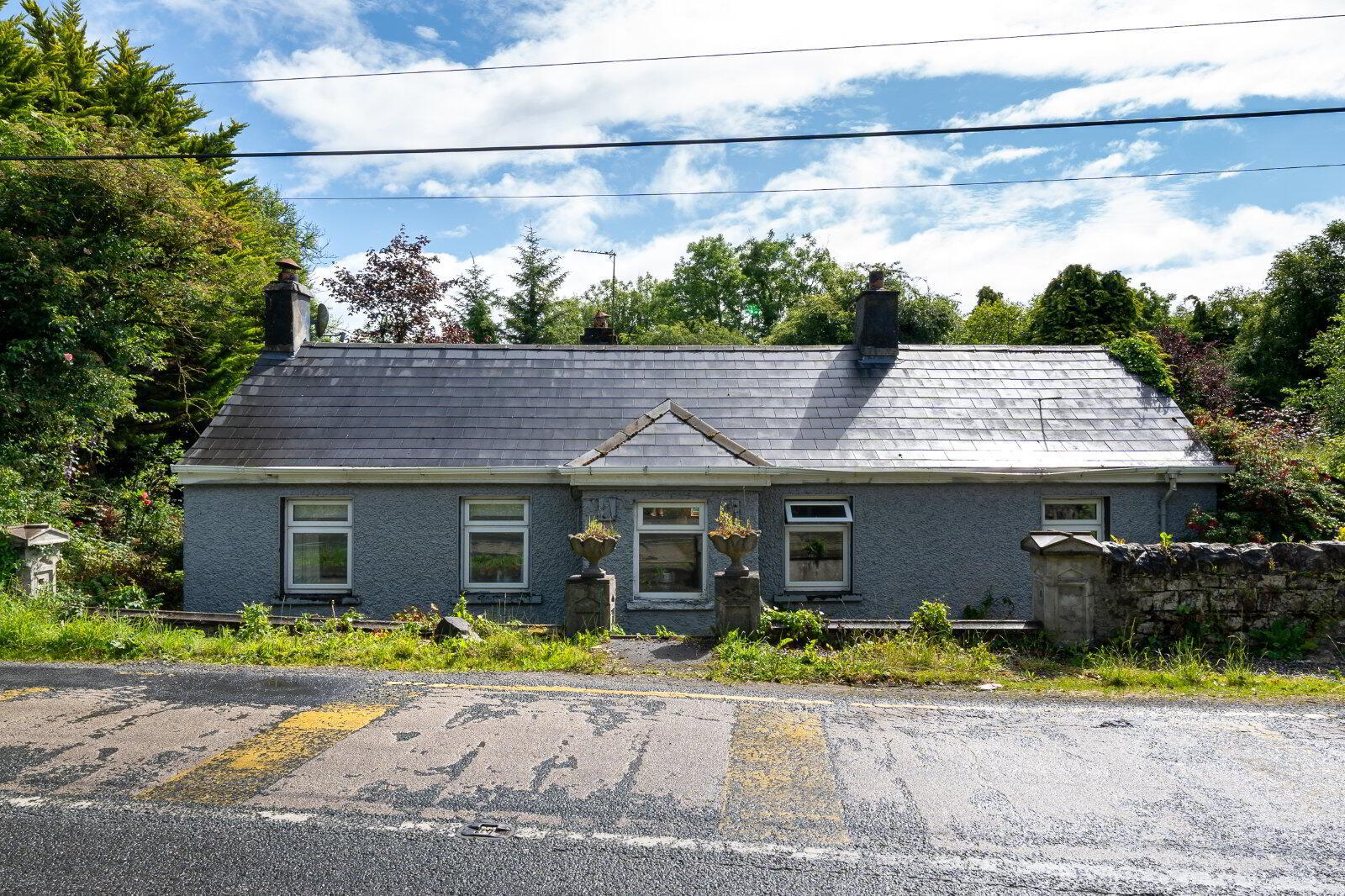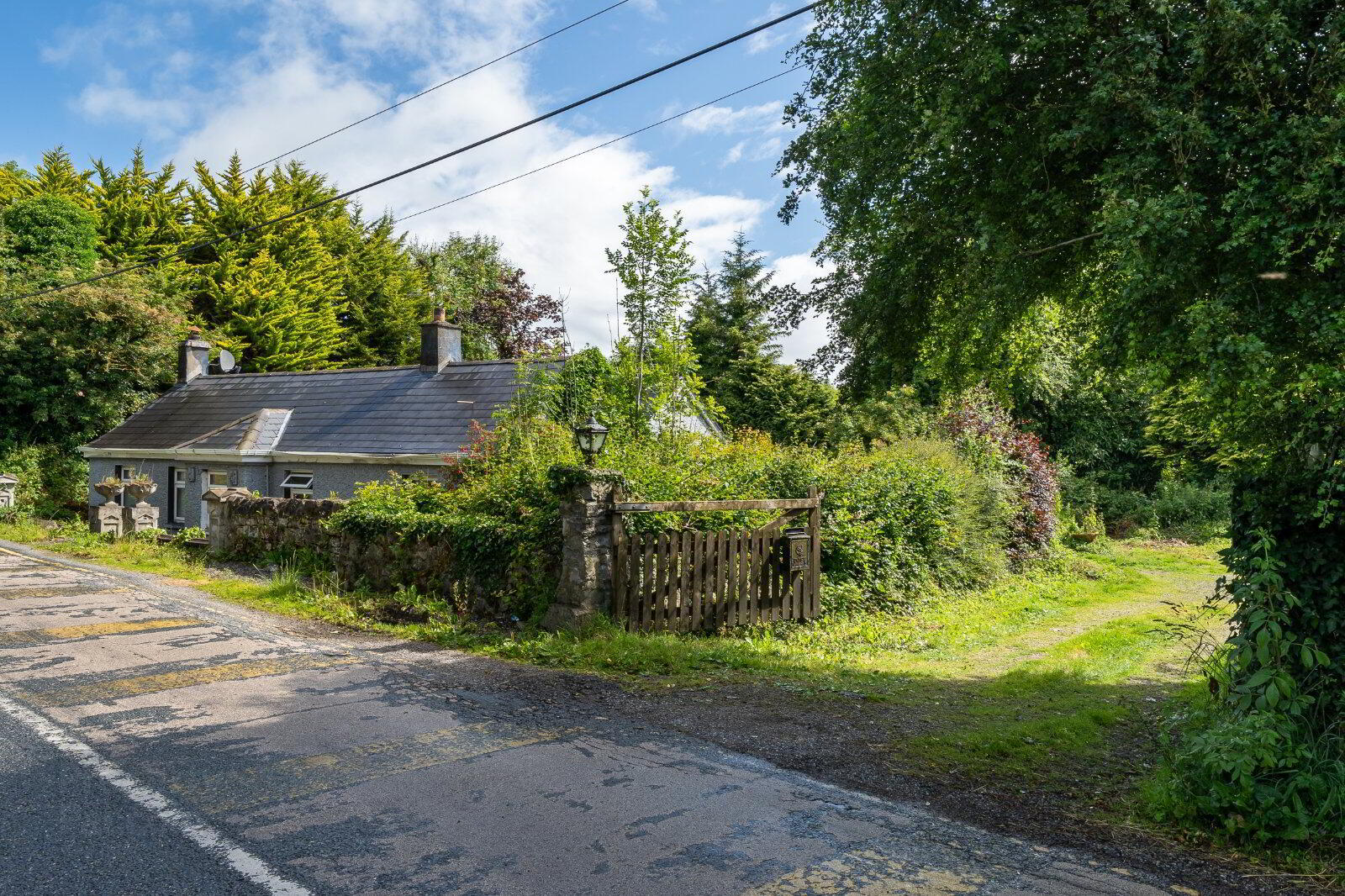


Rathcobican
Rhode, R35R978
3 Bed Bungalow
Sale agreed
3 Bedrooms
2 Bathrooms
2 Receptions
Property Overview
Status
Sale Agreed
Style
Bungalow
Bedrooms
3
Bathrooms
2
Receptions
2
Property Features
Tenure
Not Provided
Energy Rating

Property Financials
Price
Last listed at Asking Price €200,000
Property Engagement
Views Last 7 Days
20
Views Last 30 Days
68
Views All Time
751
 DNG Kelly Duncan is delighted to present this charming, extended three-bedroom cottage, ideally situated just off the picturesque banks of the Grand Canal in Rathcobican, Rhode, Co. Offaly. Nestled on over 2 acres of mature wooded land, the property boasts a serene stream, ample off-street parking, and a detached steel garage with a roller door, offering an additional 50 sqm of storage space.
DNG Kelly Duncan is delighted to present this charming, extended three-bedroom cottage, ideally situated just off the picturesque banks of the Grand Canal in Rathcobican, Rhode, Co. Offaly. Nestled on over 2 acres of mature wooded land, the property boasts a serene stream, ample off-street parking, and a detached steel garage with a roller door, offering an additional 50 sqm of storage space. Inside, the accommodation comprises an entrance hallway, an open-plan kitchen/breakfast/dining room, a sitting room, a playroom, and three bedrooms. The master bedroom features a walk-in wardrobe and an en-suite bathroom. Recent upgrades include new windows and doors, while the property benefits from modern conveniences such as gas-fired central heating. Vaulted ceilings in most rooms create a spacious feel, and a paved patio area off the master bedroom faces south, perfect for enjoying sunny days.
This property is ideal for DIY or gardening enthusiasts and those who love the great outdoors, with the Greenway at your doorstep. Conveniently located less than 2 km from Rhode Village, 13 km from Edenderry, and 10 km from Daingean, this home offers both tranquility and accessibility.
Viewings are by appointment only with sole selling agents DNG Kelly Duncan. Contact us at 057 93 25050 or via email at [email protected] to arrange your visit.
Rooms
Entrance Hall
2.70m x 1.51m
Composite door, porcelain tiled floor, radiator, gas burner & zoned heating controls.
Kitchen/Breakfast Room
4.54m x 3.50m
Porcelain tiled floor continued from hallway, vaulted ceilings with downlighters, floor & eye level fitted kitchen units with tiled splashback, eye level oven, hob and breakfast counter with storage underneath, opens to dining room.
Dining Room
3.90m x 3.72m
Porcelain tiled floor continued from kitchen/breakfast room, vaulted ceilings with downlighters, radiator, leading to bedrooms two and three.
Play Room
3.65m x 3.50m
Tiled floor, timber fireplace with inset Stanley solid fuel stove, radiator, vaulted ceiling with attic access.
Sitting Room
6.90m x 3.28m
Light filled triple aspect with solid walnut flooring, tongued and grooved vaulted ceiling with eight Velux windows, radiator & cover, ample sockets & tv point, French doors to garden spaces.
Bedroom 1
5.47m x 5.45m
Laminate flooring, two radiators, ample sockets & tv point, faux fireplace with granite hearth and timber surround, French doors to south facing patio space.
Ensuite Bathroom
3.40m x 2.00m
Timber flooring, corner bath, wash hand basin, toilet, down lighters & radiator.
Walk In Wardrobe
2.00m x 1.95m
Accessed through bathroom.
Bedroom 2
4.30m x 3.56m
Front aspect with carpet, radiator & cover, vaulted ceiling, double doors to dining room.
Bedroom 3
3.40m x 3.03m
Front aspect with laminate timber flooring, radiator & vaulted ceiling.
Bathroom
2.70m x 1.80m
Fully tiled, electric power shower, wash hand basin, toilet, radiator & window.


