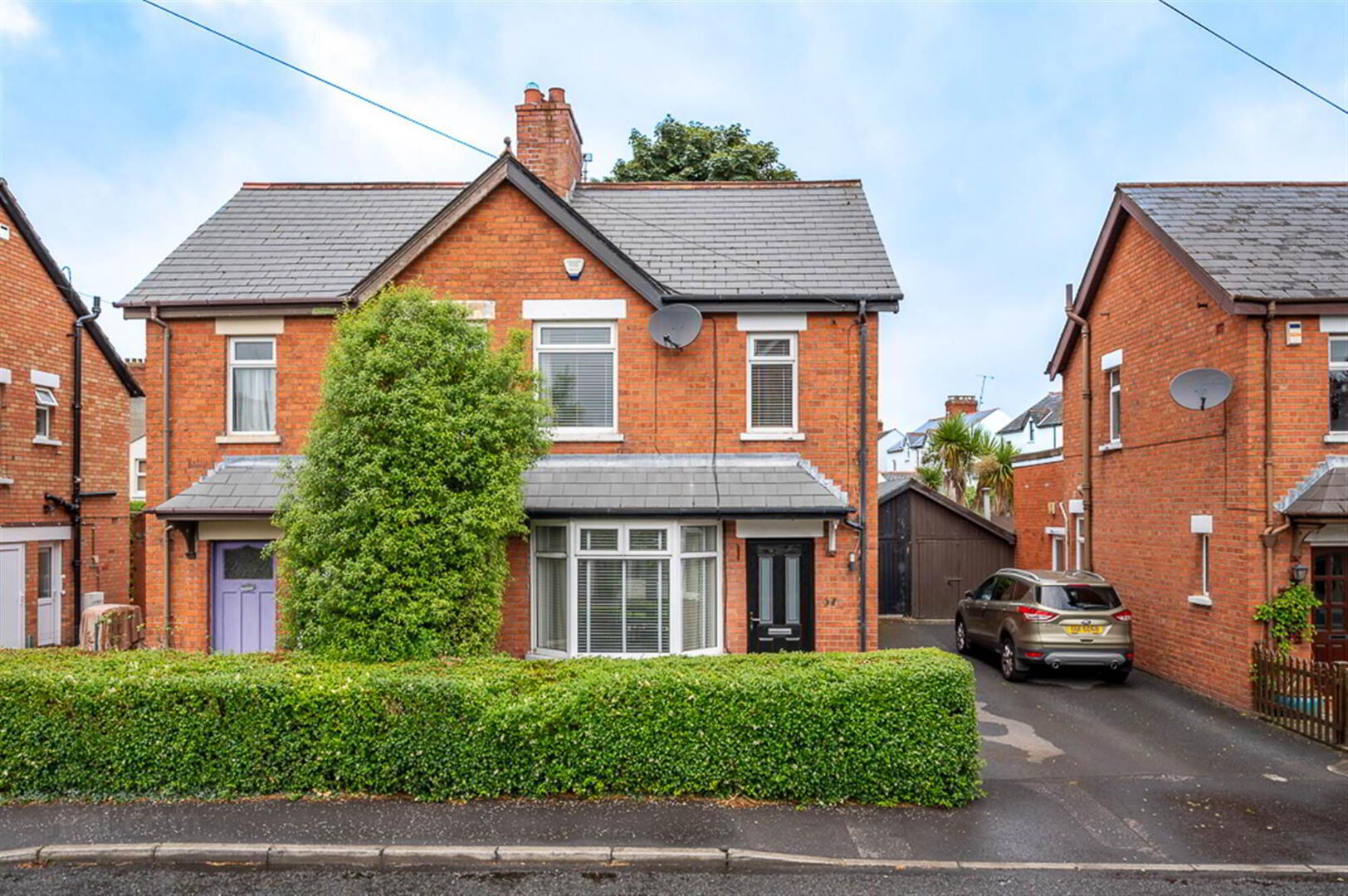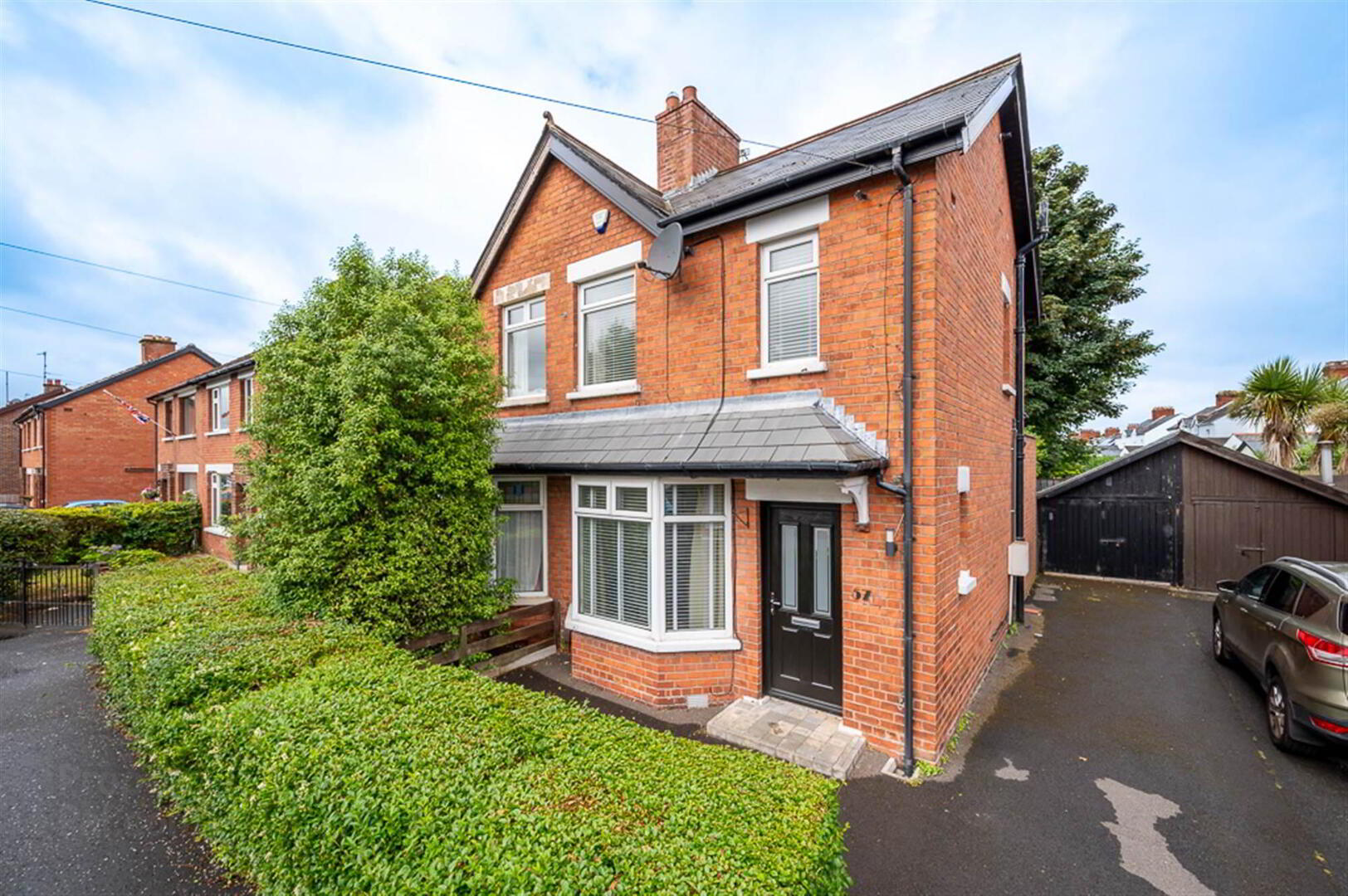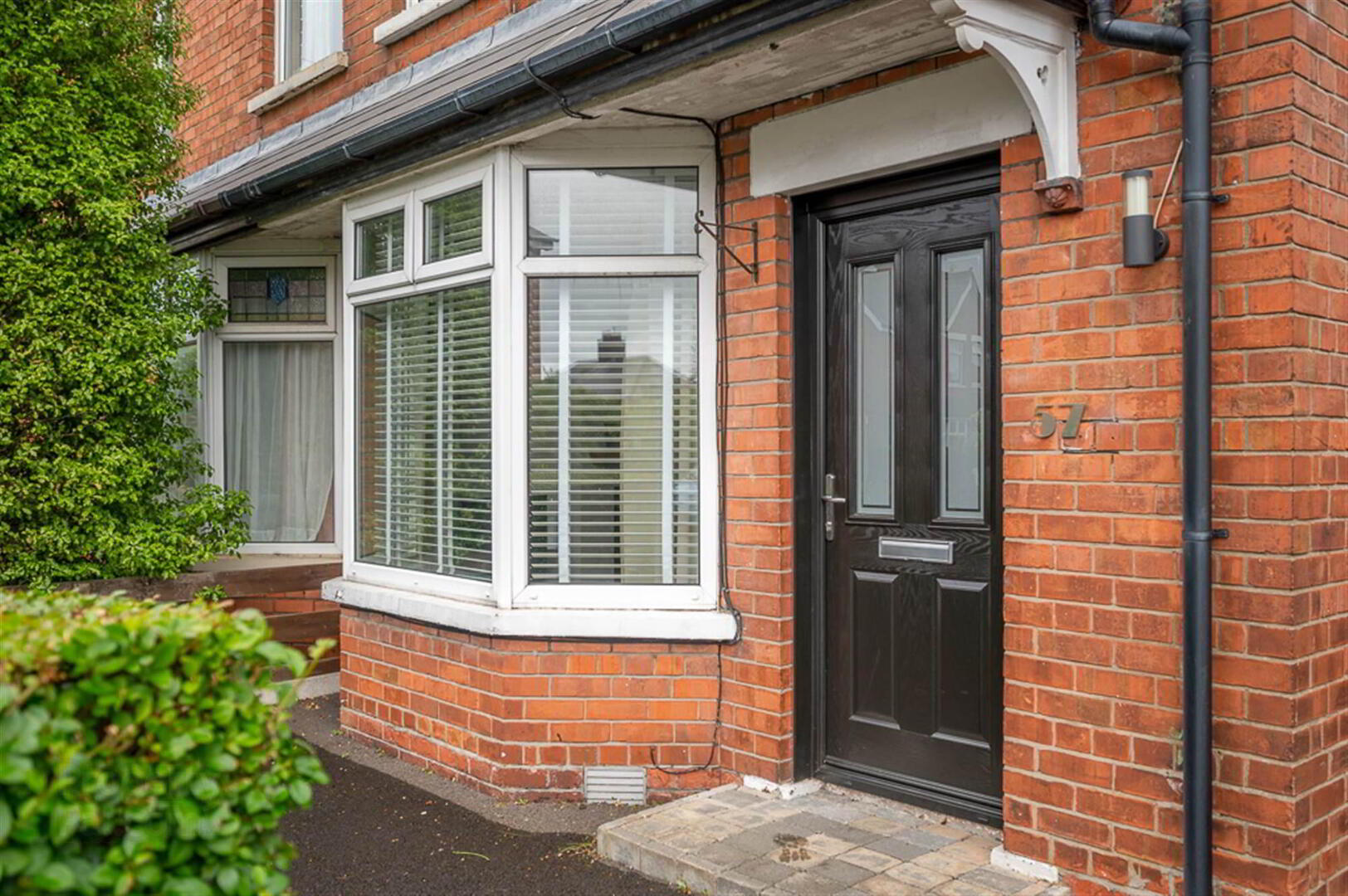


57 Holland Drive,
Belfast, BT5 6EJ
3 Bed Semi-detached House
Sale agreed
3 Bedrooms
2 Receptions
Property Overview
Status
Sale Agreed
Style
Semi-detached House
Bedrooms
3
Receptions
2
Property Features
Tenure
Not Provided
Energy Rating
Broadband
*³
Property Financials
Price
Last listed at Offers Over £220,000
Rates
£1,000.78 pa*¹
Property Engagement
Views Last 7 Days
87
Views Last 30 Days
357
Views All Time
25,565

Features
- Semi Detached Property in the Heart of Ballyhackamore
- Much More than Meets the Eye
- Close Proximity to many Local Amenities and Schools, Ideally Placed for the City Commuter
- Open Plan Lounge into Dining Room
- Modern Fitted Kitchen with Access to Rear Garden
- Under Stairs Storage
- Three Bedrooms
- Modern Fitted Shower Room with White Suite
- Gas Fired Central Heating
- Majority UPVC Double Glazing (except two stained glass windows)
- Enclosed Private Rear Garden
- Driveway for Off Street Parking leading to Timber Garage
- Early Viewing Highly Recommended
Comprising of: Open Plan Living Room into Dining Room, modern fitted kitchen, three bedrooms, modern fitted showerroom, drive way for off street parking leading to a timber garage and an enclosed private rear garden. The property further benefits from gas fired central heating and UPVC double glazing.
This magnificent property ticks a lot of boxes and is likely to gather instant momentum, we therefore recommend booking a viewing for an internal inspection at your earliest convenience.
Entrance
- Composite front door, outside light.
Ground Floor
- ENTRANCE HALL:
- Semi solid wood flooring, corniced ceiling, understairs storage, open to lounge.
- LOUNGE:
- 6.98m x 2.92m (22' 11" x 9' 7")
Semi solid wood flooring, corniced ceiling, feature hole in wall style fireplace with wood burning stove, wooden mantle, tiled hearth, open to dining room. - DINING ROOM:
- Semi solid wood flooring, corniced ceiling, PVC double glazed patio doors with access to rear garden.
- KITCHEN:
- 4.7m x 1.6m (15' 5" x 5' 3")
Modern range of Beech high and low level units, laminate worktop, cooker space, stainless steel splashback, built in stainless steel extractor fan, plumbed for dishwasher and washing machine, fridge freezer space, tiled floor, tongue and groove ceiling, Pvc double glazed back door leading to rear garden.
First Floor
- LANDING:
- Access to roofspace
- BEDROOM (1):
- 3.3m x 2.69m (10' 10" x 8' 10")
Outlook to front, feature cast iron fireplace. - BEDROOM (2):
- 3.3m x 2.69m (10' 10" x 8' 10")
Outlook to rear. - BEDROOM (3):
- 2.01m x 1.83m (6' 7" x 6' 0")
Outlook to front. - SHOWER ROOM:
- White suite comprising walk in shower cubicle, electric shower above, pedestal wash hand basin, chrome mixer taps, low flush wc with push button flush, tiled floor, subway tiled shower cubicle, chrome heated towel rail, tongue and groove ceiling.
Outside
- REAR GARDEN:
- Private rear garden, part patio, part laid in artificial grass, access to timber garage, side gate to driveway for off street parking.
Directions
Travelling Citybound through Ballyhackamore village, along the Upper Newtownards Road, after the turn left into Holland Drive. Number 57 is located on the right hand side.




