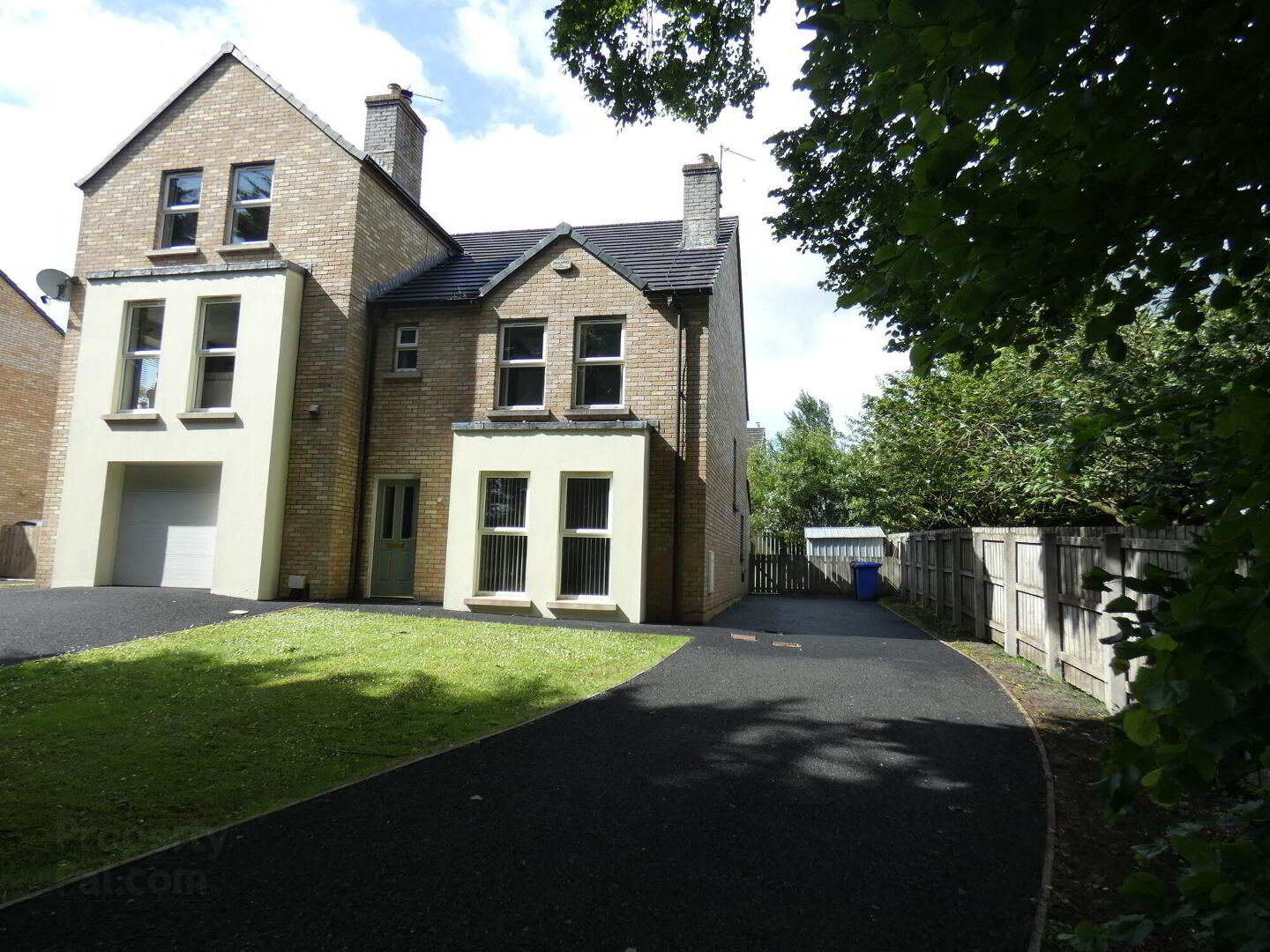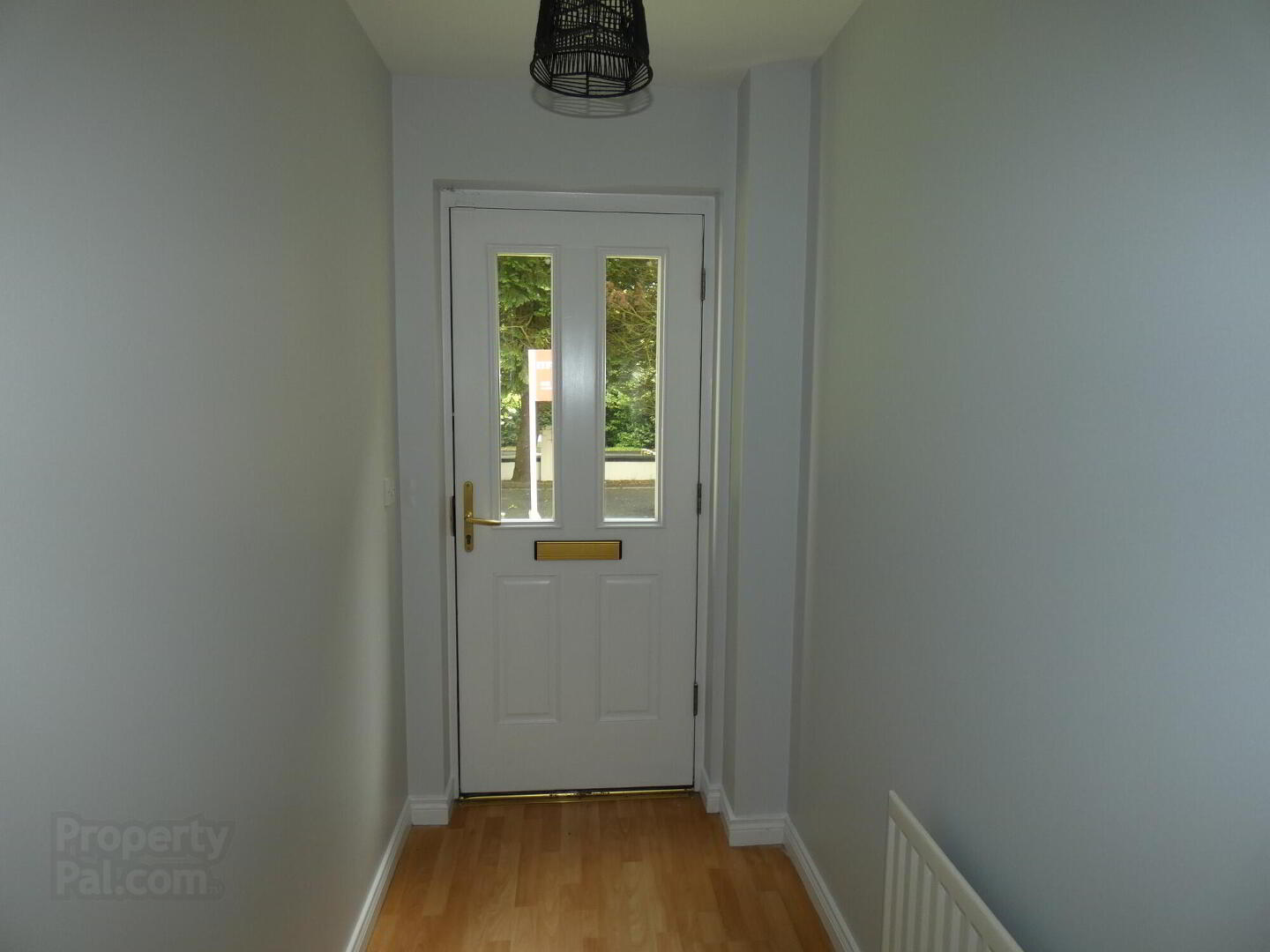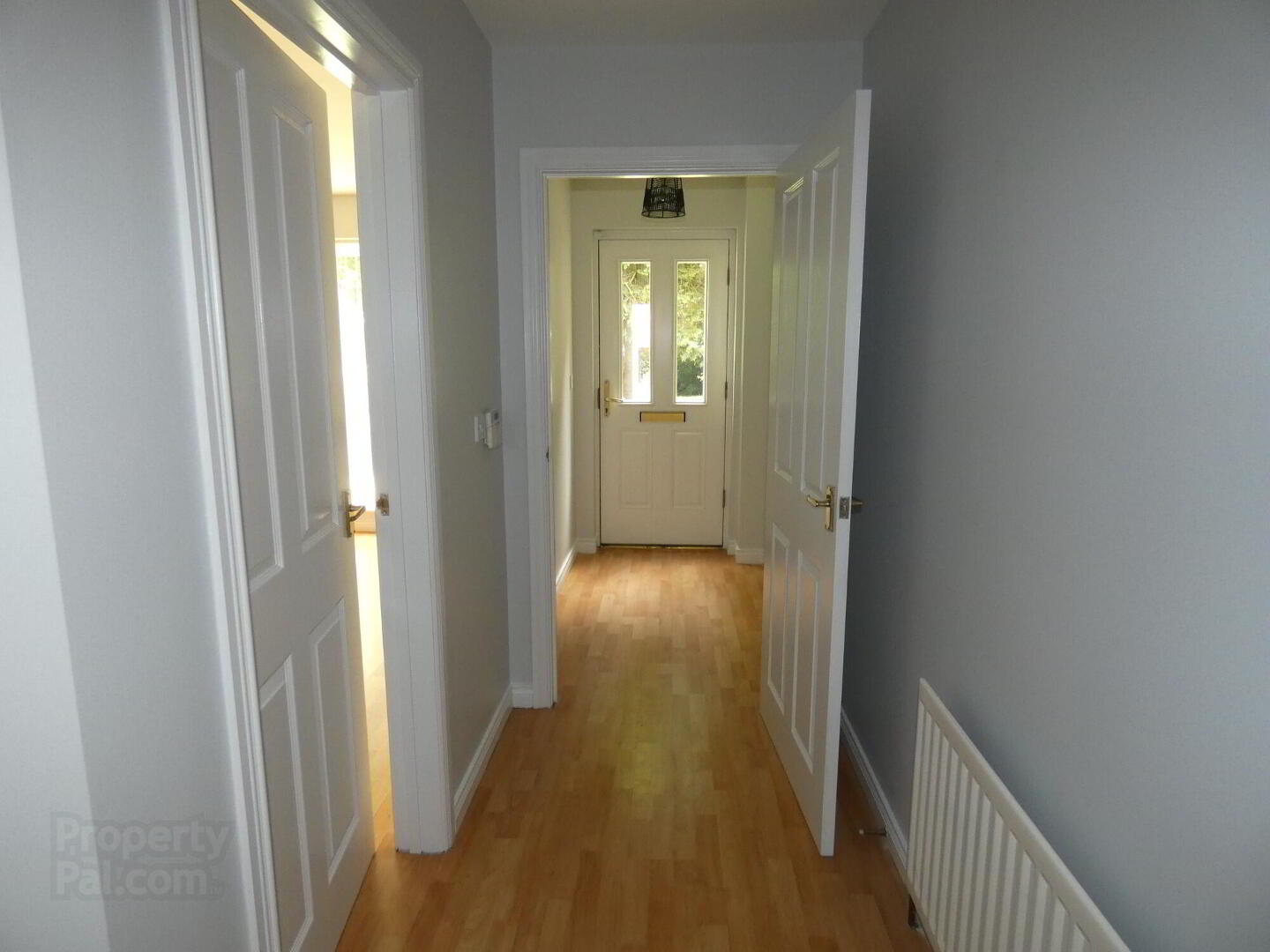


44 St James's Park,
Ballymoney, BT53 6FD
3 Bed Semi-detached House
Sale agreed
3 Bedrooms
1 Reception
Property Overview
Status
Sale Agreed
Style
Semi-detached House
Bedrooms
3
Receptions
1
Property Features
Tenure
Not Provided
Energy Rating
Heating
Oil
Broadband
*³
Property Financials
Price
Last listed at Price Not Provided
Rates
£1,225.50 pa*¹
Property Engagement
Views Last 7 Days
20
Views Last 30 Days
166
Views All Time
8,632

Features
- Oil fired heating.
- Upvc double glazed windows.
- Spacious well proportioned 3 bedroom (1 ensuite), 1 ½ reception room accommodation.
- Feature open plan Kitchen/Dining/Living Room.
- Cul de sac location at the front of the well established and popular St James's Park and within yards of Ballymoney town centre with its numerous amenities.
- Set on a choice end site with delightful views of mature trees to the front of the property.
- Within easy access of the A26/Frosses Road/ Ballymoney Bypass for commuting to Coleraine, Ballymena, Portrush and further afield.
Set on a choice site at the front on the highly regarded and well established St James’s Park development in Ballymoney we are delighted to offer for sale this spacious well proportioned 3 bedroom (1 ensuite), 1 ½ reception room semi detached house which includes a feature open plan kitchen/dining/living room.
The property is in excellent decorative order throughout and benefits from having oil fired heating and has Upvc double glazed windows.
Externally the property has gardens to the front and rear of the property together with a tarmac driveway and parking area.
In addition the property has delightful views of mature trees to the front of the property with its leafy outlook.
This property is sure to appeal to a wide range of prospective purchasers and we as selling agents highly recommend an early inspection to fully appreciate the quality, location and accommodation of this delightful family home.
- Entrance Hall
- Wood laminate flooring.
- Hallway
- Wood laminate flooring, stairs to the first floor.
- Cloaks/Storage Cupboard
- Wood laminate flooring.
- Separate WC
- With WC, wash hand basin, extractor fan, tiled floor.
- Lounge
- 4.85m x 4.24m (15'11 x 13'11)
(including bay window)
With cast iron fireplace, wooden surround, tiled hearth, T.V. and telephone points, bay window, wood laminate flooring. - Open Plan Kitchen/Dining/Living Room
- 5.64m x 5.11m (18'6 x 16'9)
(at widest points)
With a range of attractive eye and low level units including electric hob, Zanussi electric oven, stainless steel extractor fan, 1 ½ bowl stainless steel sink unit, plumbed for an automatic dishwasher, part tiled walls, tiled floor, patio door with glass side panels to the rear garden/patio area, telephone point, double aspect vista. - Utility Room
- 2.24m x 1.96m (7'4 x 6'5)
With low level units, stainless steel sink unit, plumbed for an automatic washing machine, space for a tumble dryer, oil fired boiler, tiled above worktop, tiled floor, extractor fan. - First Floor Accommodation:
- Landing area with access to roofspace storage.
- Walk in airing cupboard with shelving.
- Master Bedroom
- 4.52m x 3.43m (14'10 x 11'3)
With wood laminate flooring, telephone point. Ensuite with thermostatic shower, tiled cubicle, WC, wash hand basin, wood laminate floor, extractor fan. - Bathroom & WC Combined
- 2.95m x 1.85m (9'8 x 6'1)
(Excluding shower cubicle)
With fitted suite including bath, WC, wash hand basin, tiled splashback, tiled around bath, Redring expressions 500 electric shower, tiled cubicle, wood laminate flooring, extractor fan. - Bedroom 2
- 3.2m x 2.57m (10'6 x 8'5)
(at widest points) - Bedroom 3
- 3.23m x 2.95m (10'7 x 9'8)
(at widest points)
Directions
Leave Ballymoney town centre along the Coleraine Road and turn left into St James's Park. Then take the first turn on the right and the property is the last one along. (at the front of the Development.





