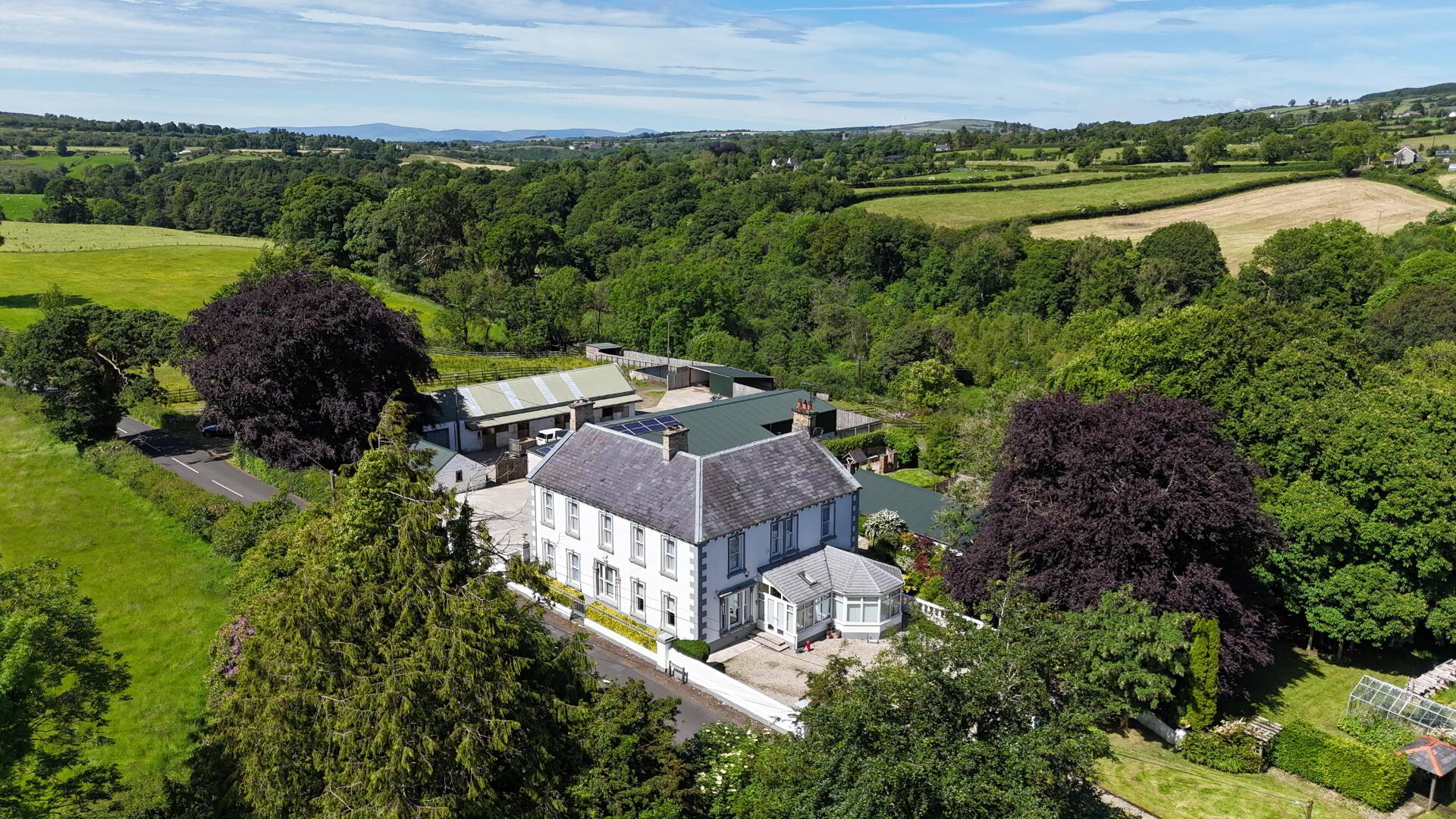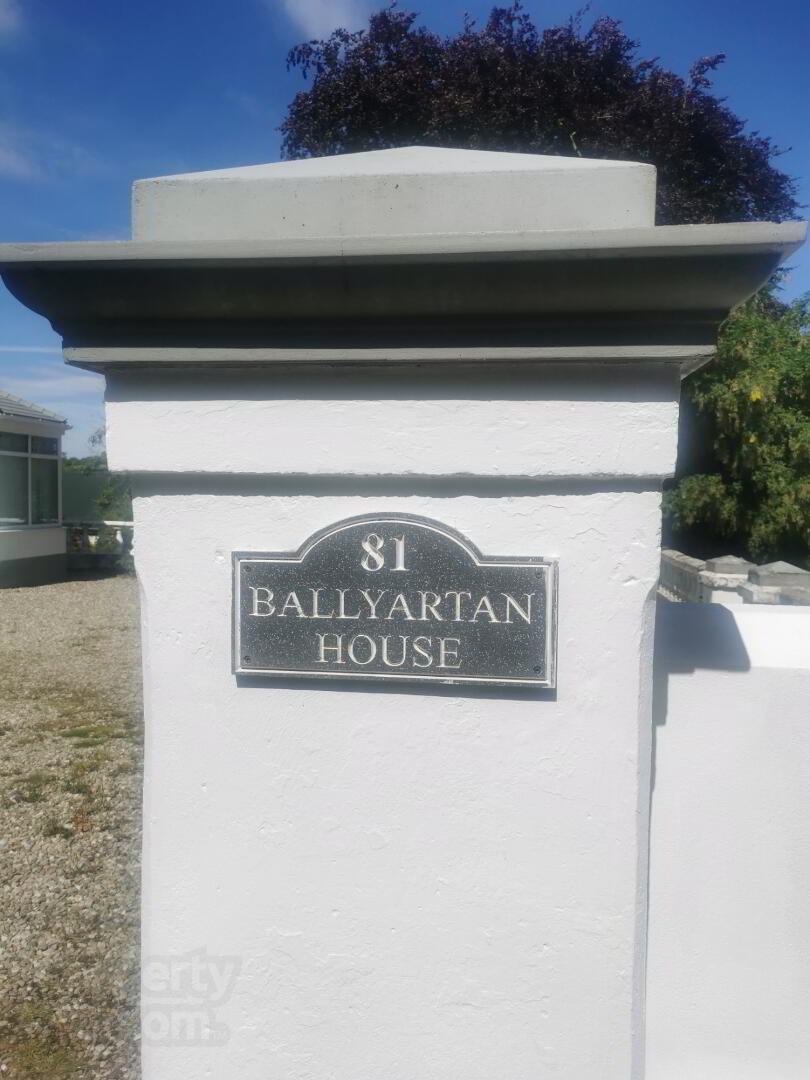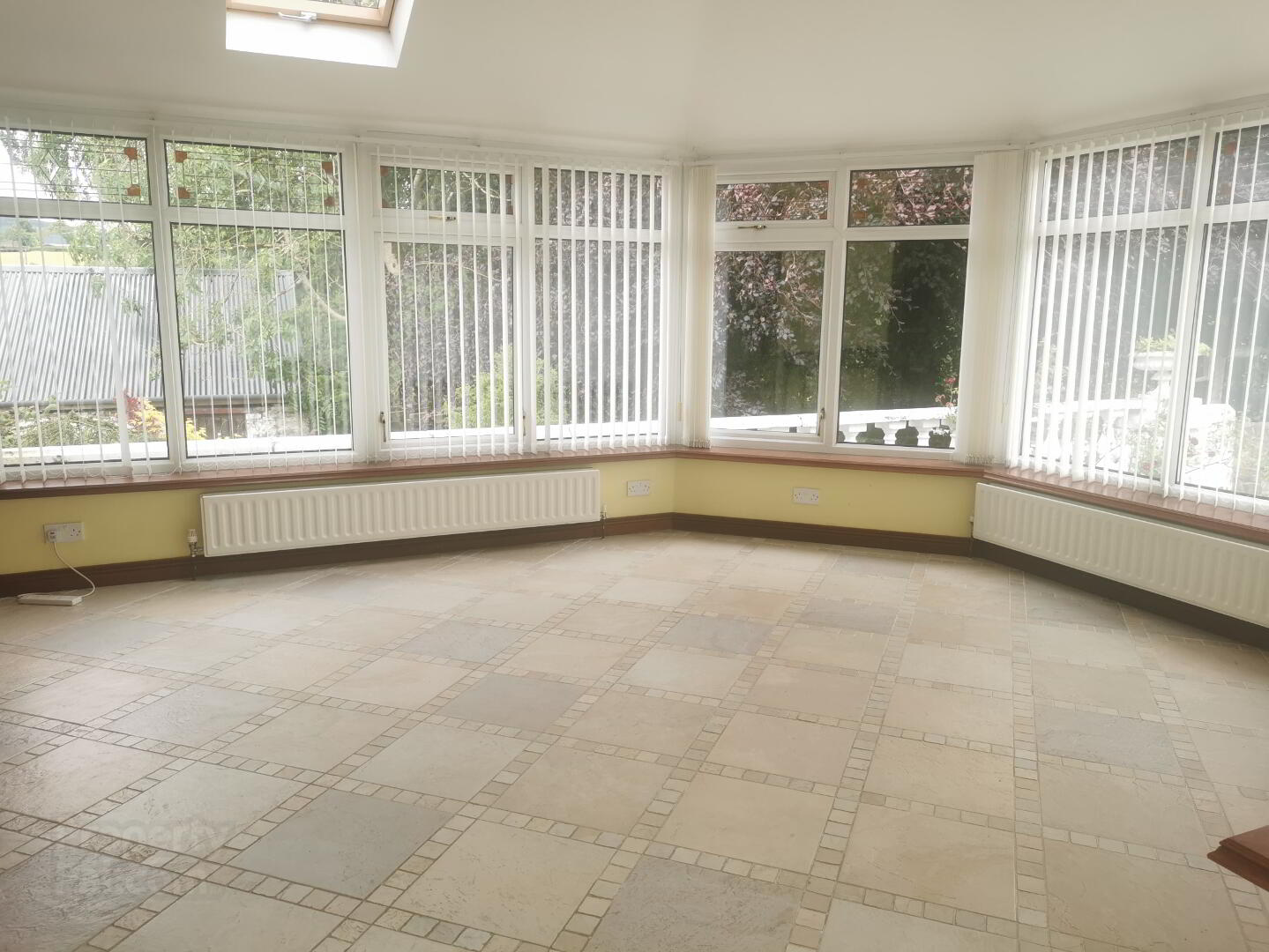


Ballyartan House, 81 Lower Ballyartan Road,
Killaloo, Claudy, BT47 3SY
4 Bed Detached House and Land
Offers around £450,000
4 Bedrooms
3 Bathrooms
4 Receptions
Key Information
Status | For sale |
Price | Offers around £450,000 |
Style | Detached House and Land |
Typical Mortgage | No results, try changing your mortgage criteria below |
Bedrooms | 4 |
Bathrooms | 3 |
Receptions | 4 |
Tenure | Freehold |
Broadband | Highest download speed: 900 Mbps Highest upload speed: 110 Mbps *³ |
Stamp Duty | |
Rates | £2,722.44 pa*¹ |

A magnificent detached, period family home originally built around 1880. It is steeped in history and was previously owned by the Desmond family, well known owners of the Desmond & Sons garment dynasty. Includes large substantial yard with purpose built stables and a number of other outhouses and new agricultural sheds/barns.
The overall holding extends to circa 5 acres and enjoys both road frontage and river frontage. It offers excellent convenience to Derry city being only 15 minutes away, City of Derry airport 20 minutes away and the amenities of the village of Claudy close at hand.
Additional Features:
- Magnificent Detached Country Residence, Extending to Circa 3,800 ft²
- 4 Bedrooms, 4 Receptions, Office/Study
- Stable Block and Large Yard, Total Holding Extending to 5 Acres
- Located Approximately 10 to 15 Minutes From Derry City
- Extensive Gardens Both Formal and Informal
Entrance Area: Double uPVC front doors, tiled floor.
Sun Room: 16’ x 13’8 Vaulted ceiling with down lighters. Tiled floor.
Living Room / Snug: 15’5 x 12’1 Oak panelled walls, ceiling cornices and matching ceiling rose. Double Bifold hardwood doors with stained glass leading to sunroom area. Ornate brick built fire place.
Formal Sitting Room: 16’8 x 15’10 Ornate marble fire place with marble hearth and back boiler. Ceiling cornices matching ceiling rose, uPVC sliding sash windows, carpet. Recessed book shelving.
Dining Room: 16’9 x 15’4 Feature slate fire place, cast iron inset, tiled hearth, sliding sash windows with wooden shutters, carpet, ceiling cornices.
Kitchen Area: 15’7 x 12’10 Feature ‘Ray Burn’ range. Range of solid oak fitted kitchen units incorporating wine racks, display units, down lighters.
Extended Kitchen Area: 17’2 x 6’1 ‘Belling’ double oven, ‘Axi’ dishwasher, ‘Lei’ fridge freezer, walls part tiled, floor tiled.
Hallway: Walls partly wood panelled, floor tiled, storage under stairs.
Ground Floor Wetroom: 5’8 X 7’11 Low level wc, wash hand basin, mains power shower, walls fully tiled, floor part tiled.
Boot Room: 9’10 x 6’7 Hardwood back door, walls ½ panelled, floor tiled.
1st Floor: Stairs and landing carpeted. Ceiling cornices.
Bedroom 1: 17’6 x 12’11 Slate fire place. Carpets. Cornices to ceiling.
Bedroom 2: 16’9 x 13’5 Carpet, ceiling cornices.
Bedroom 3: 13’3 x 11’2 Range of fitted bedroom furniture, carpet.
Bedroom 4: 15’2 x 11’10 Range of fitted bedroom furniture, marble fire place, carpet.
Office: 16’9 x 7’9 Range of fitted office furniture, small ornate fire place. Carpet.
Main Bathroom: 7’11 x 6’5 Bath with mixer taps and shower attachment. Low level wc, wash hand basin, walls tiled, floor tiled.
Wetroom: 9’8 x 3’7 Low flush wc, wash hand basin, shower, walls fully tiled, floor tiled.
Wine Room: Low level fitted wine racks and wine cooler, tiled floor, wood panelled
ceiling, hardwood back doors.
Wash Room: 10’7 x 9’10 Range of low level fitted kitchen units, double stainless steel kitchen sink with mixer taps, plumbed hot and cold for washing machine, walls ½ tiled, floor tiled. Wood panelled ceiling.
Exterior: This property has a large substantial stable yard with a number of sheds/barns/outhouses.
Workshop: 38’ x 18’ Roller shutter door, power points and lighting.
Stable Block: 75’ x 22’ 5 stables all with water troughs.
Tack & Feed House: 38’ x 14’5 Power points and lighting.
Barn: 5 bay agricultural shed, power points, lighting, roller shutter doors, pedestrian access door. It also accommodates smaller partitioned storage areas and has toilet facilities.
Old Barn: 46’ x 20’ Currently used for storage.
The property also benefits from Solar Panels, has 2 x 4.4KW systems which supplies both main residence and outhouses/yard.
Externally the property boasts mature well maintained gardens and patio areas which enjoy beautiful views over the River Faughan and surrounding countryside.



