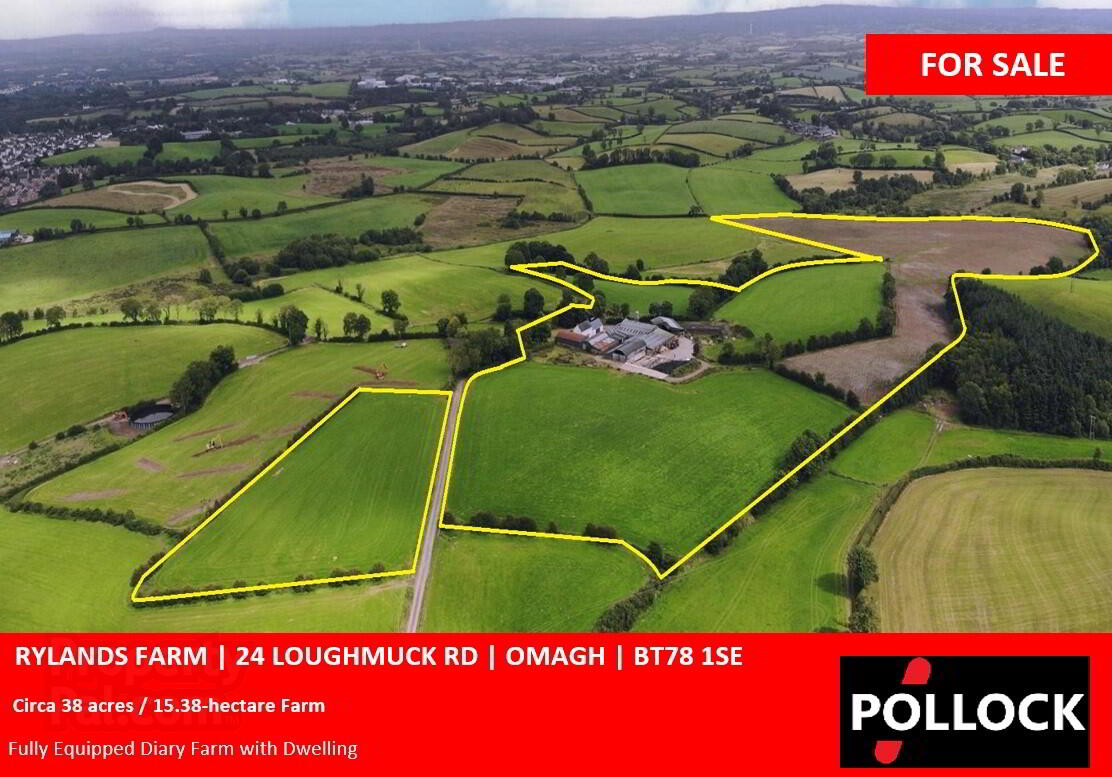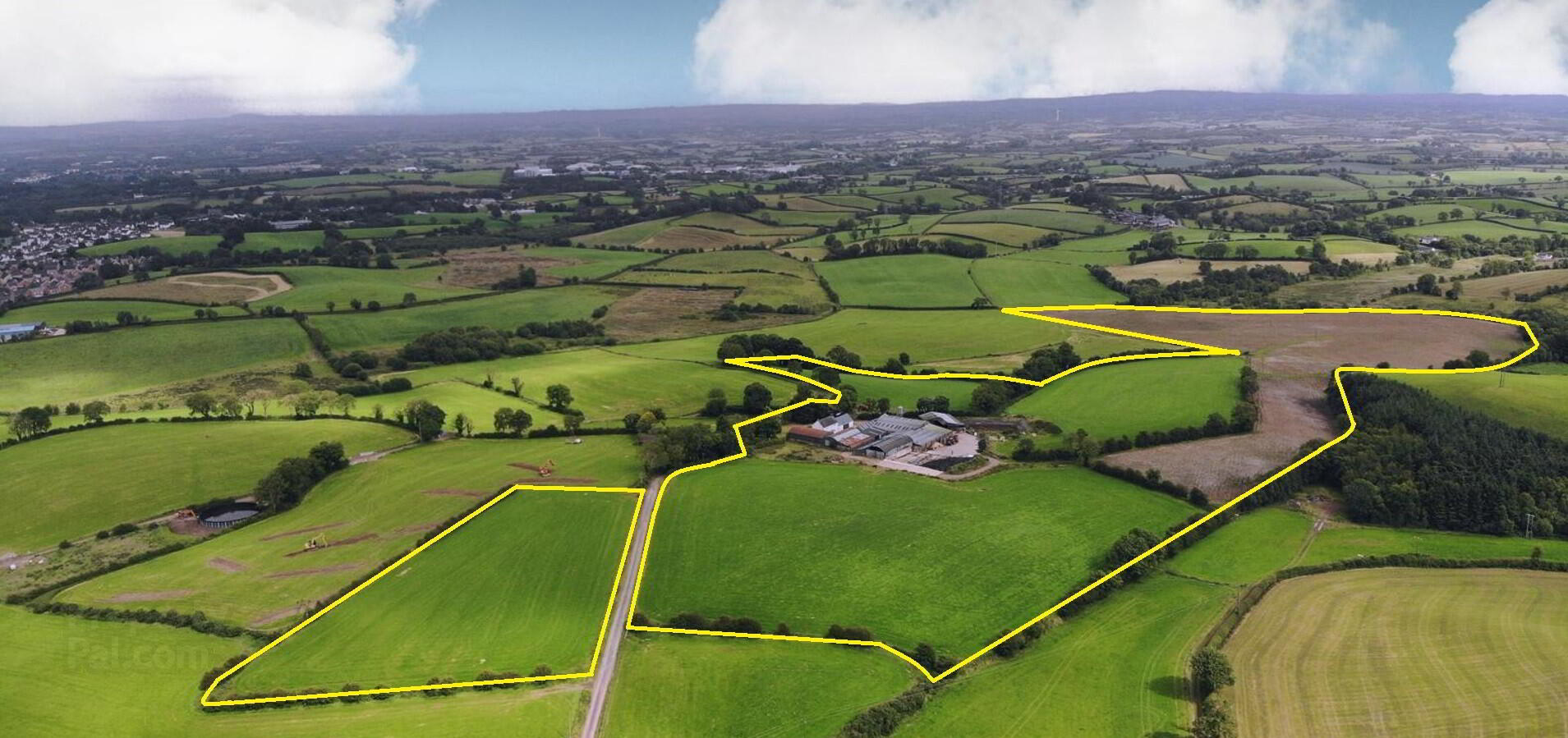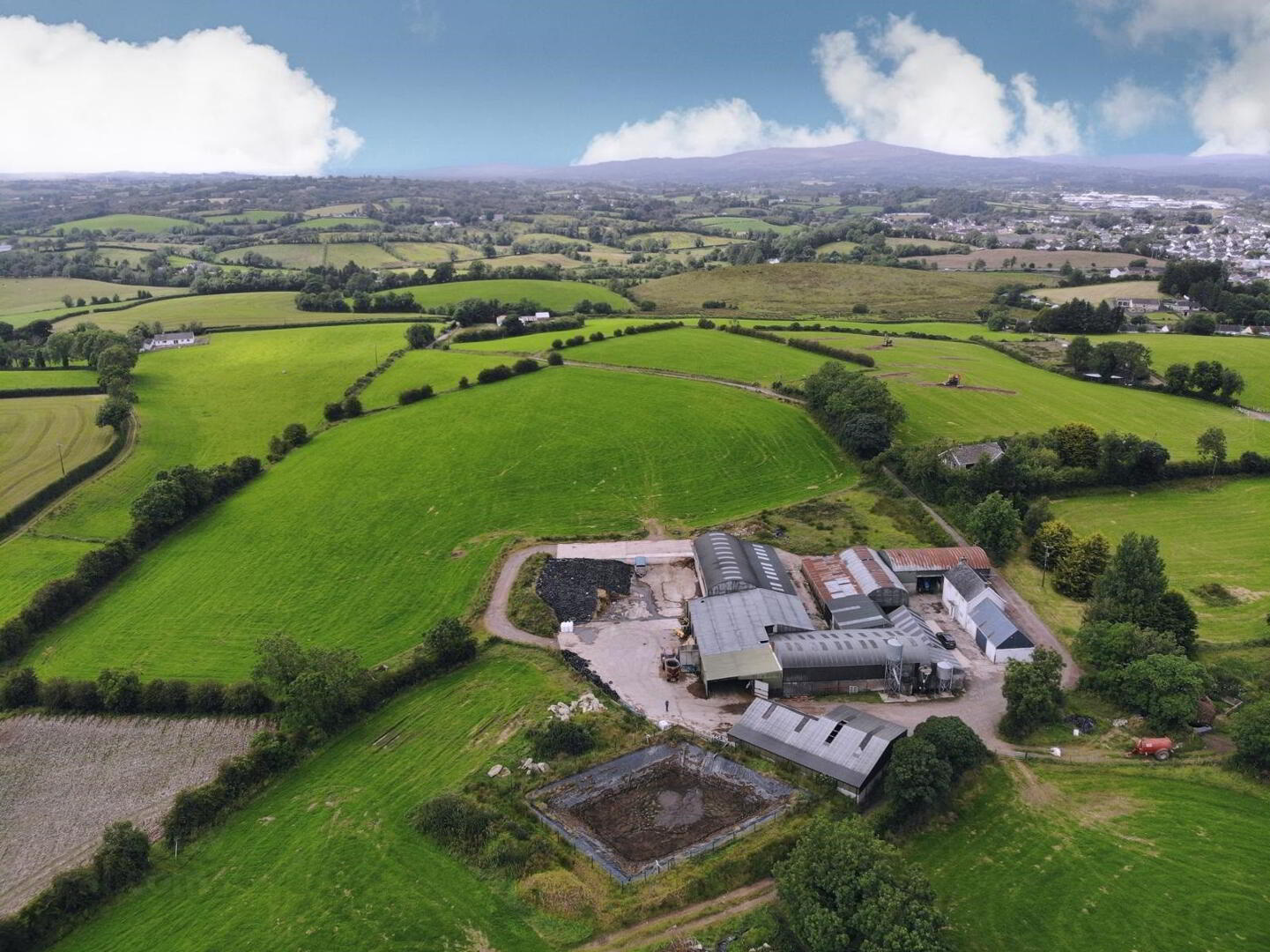



RYLANDS FARM | 24 LOUGHMUCK RD | OMAGH | BT78 1SE
Circa 38 acres / 15.38-hectare Farm
Fully Equipped Diary Farm with Dwelling
Farm Summary
- Well-presented pasture farm
- Circa 38 acres (15.38 hectares)
- 3-bedroom farmhouse
- Range of livestock buildings
- Milking parlour
- 125 cubicle stalls
- Automatic scrapers
- 200,000 gallons of lagoon slurry storage
The Property
The farm is located approximately 1.5 miles from Omagh. Amenities are conveniently located in Omagh, with onward travel situated close to the subject.
The sale represents an opportunity to acquire a well-established and highly productive farm
The Farm
The Farmhouse is a traditional built farmhouse which benefits from 3 bedrooms,2 reception areas with oil central heating and UPVC double glazed windows. The dwelling has been the subject of recent renovation/modernisation works.
The Farm is presently the base of a productive dairy unit housing a 100 head dairy herd in addition to young stock and followers.
Approximately 150 animals are typically housed on the farm. The farm benefits from a range of predominantly steel portal framed farm buildings covering over 20,000 square feet (1858 square metres) in total. Included in these are the milking parlour, dairy unit with 125 cubicles, mattresses and electric automatic scrapers, further livestock, and general-purpose buildings.
There also is Lagoon storage facilities for 200,000 gallons of slurry, silage clamps and borehole water supply servicing the farm and dwelling.
Dairy complex – A combination of interconnecting sheds containing the dairy, about 125 cantilever cubicles with mattresses, calf pens, handling facilities and ancillary buildings. They are of steel frame construction beneath corrugated roofs with adequate ventilation provided, block walls/concrete, central feed passages and slatted bases with automatic scrapers and tanks beneath.
Dairy – Dairymaster 10:10 milking parlour.
Bulk Tank room with 7000 litre bulk tank and plate coolers.
Meal Bins
General purpose shed / machinery & dry store.
Silage pits – covered & open clamp
.Additional slatted beef house (sub terrain slurry storage facility)
The lands are contained in a compact parcel around the yard and in good grass pasture. The holding is a of level topography, divided into large practical field sizes with good stock fencing. The lands are reached via a central service laneway extending through the farm.
The property is accesed via a shared laneway off the Loughmuck Road.
Dwelling House
The dwelling is attached to the farmyard and centrally located. A traditional style house which has undergone renovations in recent times, including the installation of UPVC double glazed windows.
ACCOMMODATION:
ENTRANCE HALL: 1.5m x 1.32m tile floor
LOUNGE: 5.23m x 4.42m Dual fuel stove with feature solid surround
OPEN PLAN KITCHEN & DINING: 5.43m x 5.41m High & low level fitted kitchen units with laminated wooden worktop, tiled back splash, provision for appliances, stainless steel sink, tile floor.
UTILITY: 2.87m x 1.51m Provision for appliances
LANDING: 5.37m x 1.76m
BEDROOM 1: 3.4m x 3.34m
BEDROOM 2: 4.52m x 2.63m
BEDROOM 3: 4.48m x 2.58m
BATHROOM: 3.4m x 2.1m White suite with separate shower unit (electric)
CLOSET/HOTPRESS: Shelved
Services
The property is supplied with bore well water & mains electricity.
Basic Payment Scheme
Entitlements are not included in the sale however may be available by negotiation post completion, in full or part. The claim for the current year shall be retained by the vendor. The purchaser shall indemnify the vendor against any non-compliance from the date of completion.
Wayleaves, Easements & Rights of Way
The property will be sold subject to and with the benefit of all existing wayleaves, easements and rights of way whether mentioned in these particulars or not.
Tenure & Possession
The Farm is sold Freehold with vacant possession available on completion. The subject is working enterprise and a wind down period may be required by the vendor prior to completion.
Proposed A5 WTC
A small section of the farm is affected by the proposed A5 Dual Carriageway Project. We understand that approximately 2 acres will be incorporated into the scheme. We advise all parties to make their own enquiries in relation to same.
Viewings
Viewings are strictly by appointment through the selling agents. Given the hazards of a working farm, viewers should take extra precaution regarding their own personal safety when viewing the property.
Plans, Areas and Schedules
These are based on the Declaration of Identity and are for reference only. They have been carefully checked and computed by the selling agents and the seller’s representee, and the purchaser(s) shall be deemed to have satisfied themselves as to the description of the property and any error or misstatement shall not annul the sale nor entitle either party to compensation in respect thereof.
Energy Performance Certificate
Available on request.
Asking Price
Price on application.
VAT
All prices, outgoings and rentals are exclusive of, but may be liable to Value Added Tax.
Financial Guarantee
All offers must be accompanied by a guarantee or suitable form of reference from a bank, which gives the sellers satisfaction that the purchaser has access to the funds required to complete the purchase at the offered price.
Further Information
Please contact:
R A Pollock
36 High Street |Omagh |BT78 1BQ
T :028 8224 5440
www.pollockestateagents.com
Should there be any discrepancy between these particulars, the General Remarks and Information, Stipulations and the Contract of Sale, the latter shall prevail. Important Notice R APollock Estate Agents, their clients and any joint agents give notice that: 1. They are not authorised to make or give any representations or warranties in relation to the property either here or elsewhere, either on their own behalf or on behalf of their client or otherwise. They assume no responsibility for any statement that may be made in these particulars. These particulars do not form part of any offer or contract and must not be relied upon as statements or representations of fact. Any areas, measurements or distances are approximate. The text, images and plans are for guidance only and are not necessarily comprehensive. It should not be assumed that the property has all necessary planning, building regulation or other consents and R A Polllock have not tested any services, equipment, or facilities. Purchasers must satisfy themselves by inspection or otherwise.




