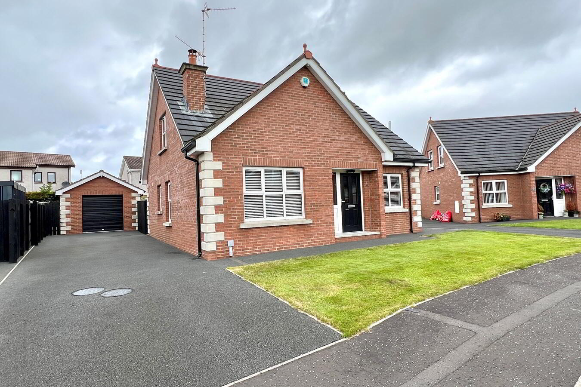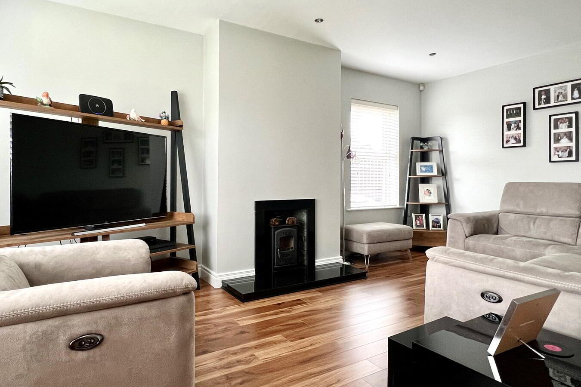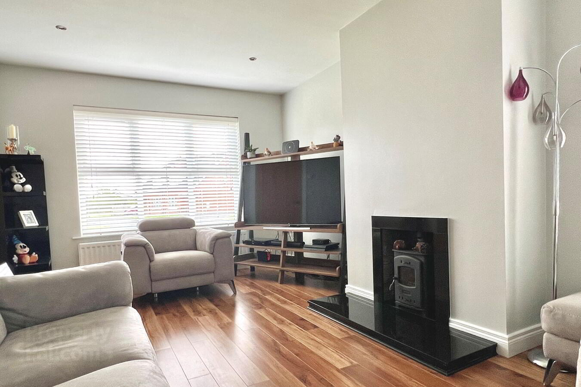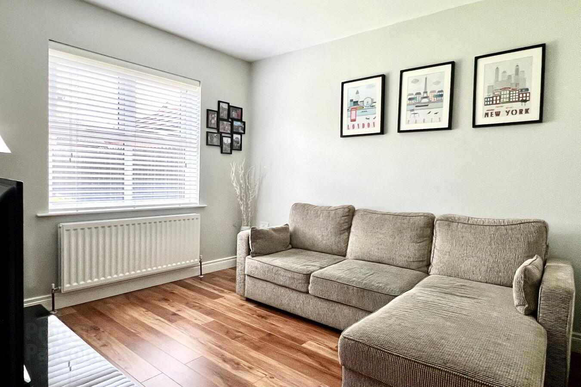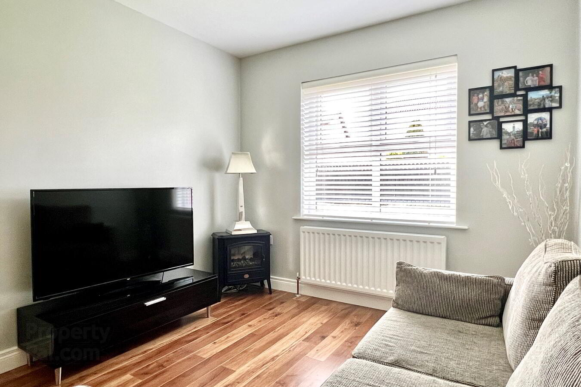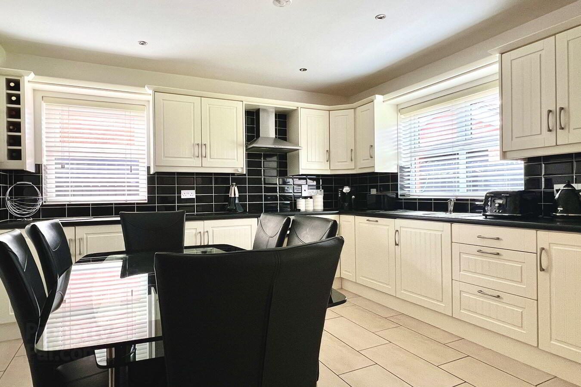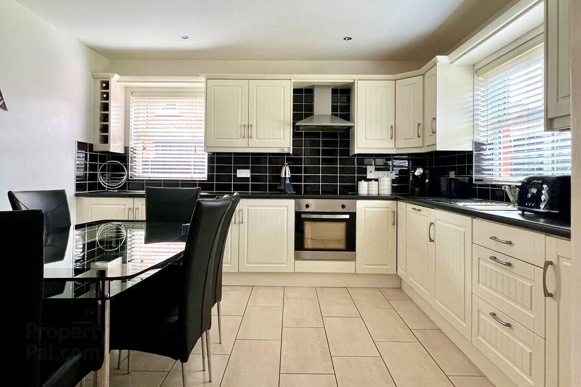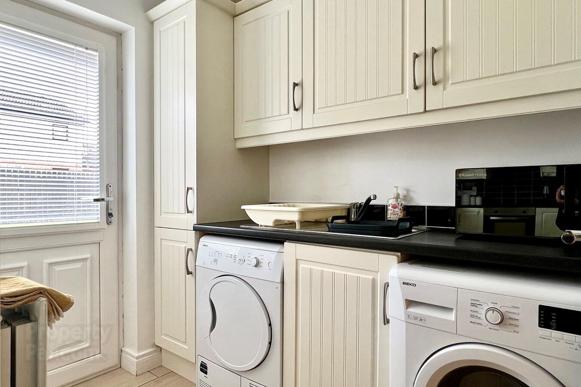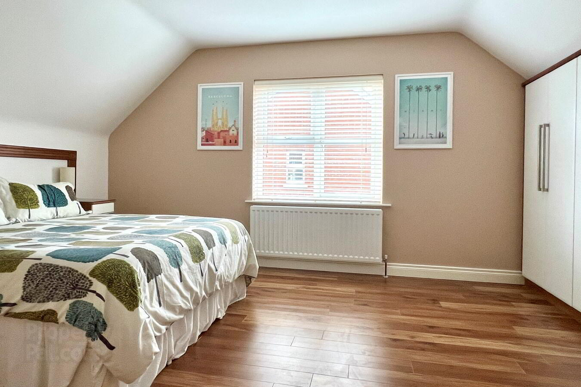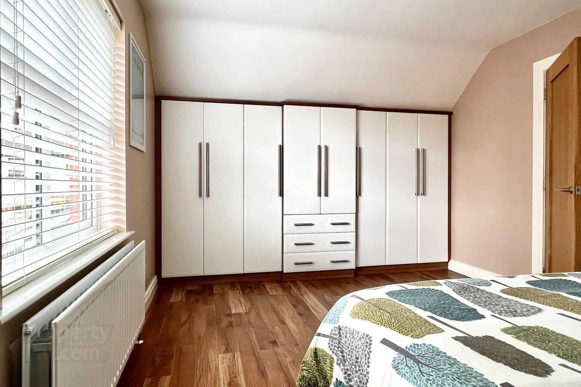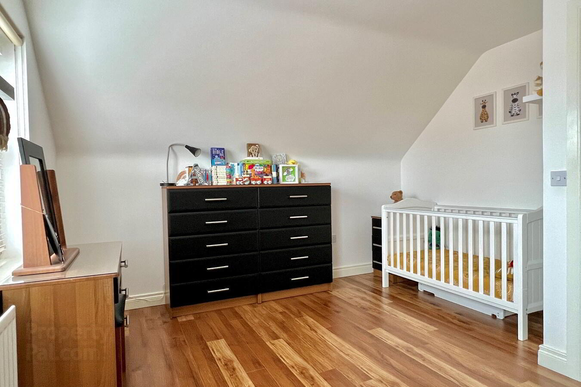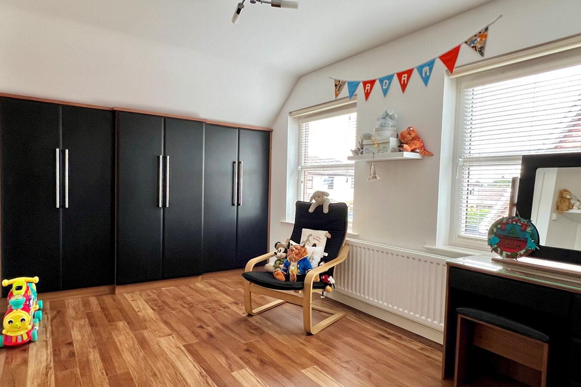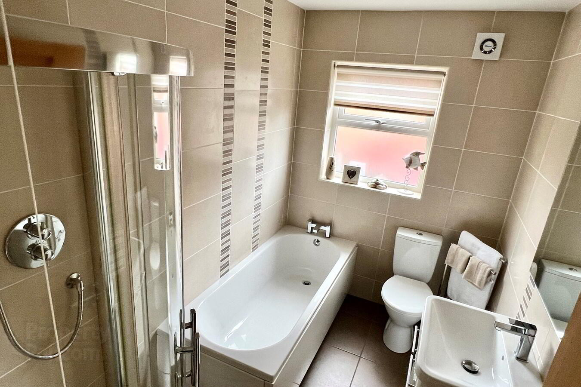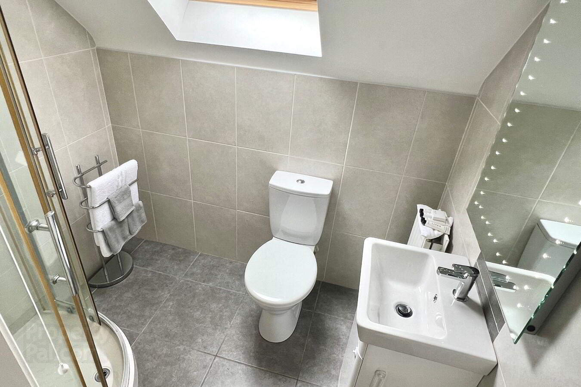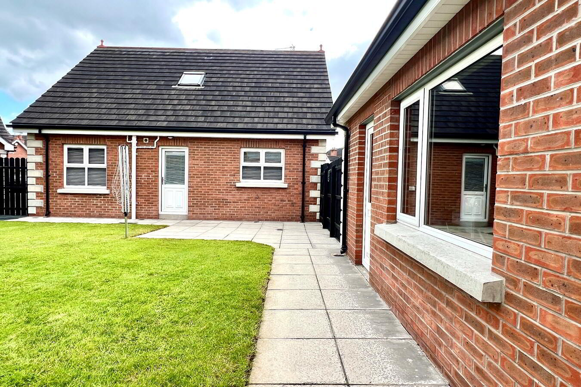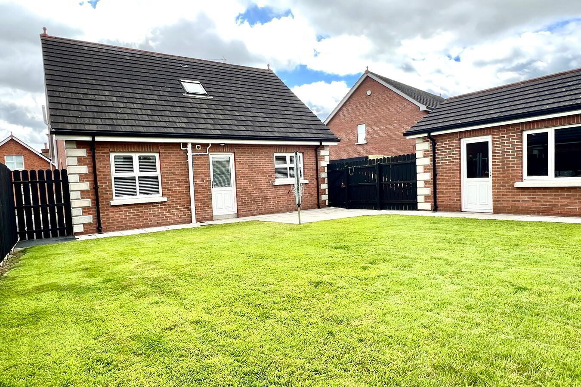9 Ripley Crescent,
Portadown, BT62 3JW
3 Bed Chalet
Sale agreed
3 Bedrooms
2 Bathrooms
2 Receptions
Property Overview
Status
Sale Agreed
Style
Chalet
Bedrooms
3
Bathrooms
2
Receptions
2
Property Features
Tenure
Freehold
Energy Rating
Broadband
*³
Property Financials
Price
Last listed at Guide Price £199,950
Rates
£1,372.67 pa*¹
Property Engagement
Views Last 7 Days
20
Views Last 30 Days
90
Views All Time
5,927
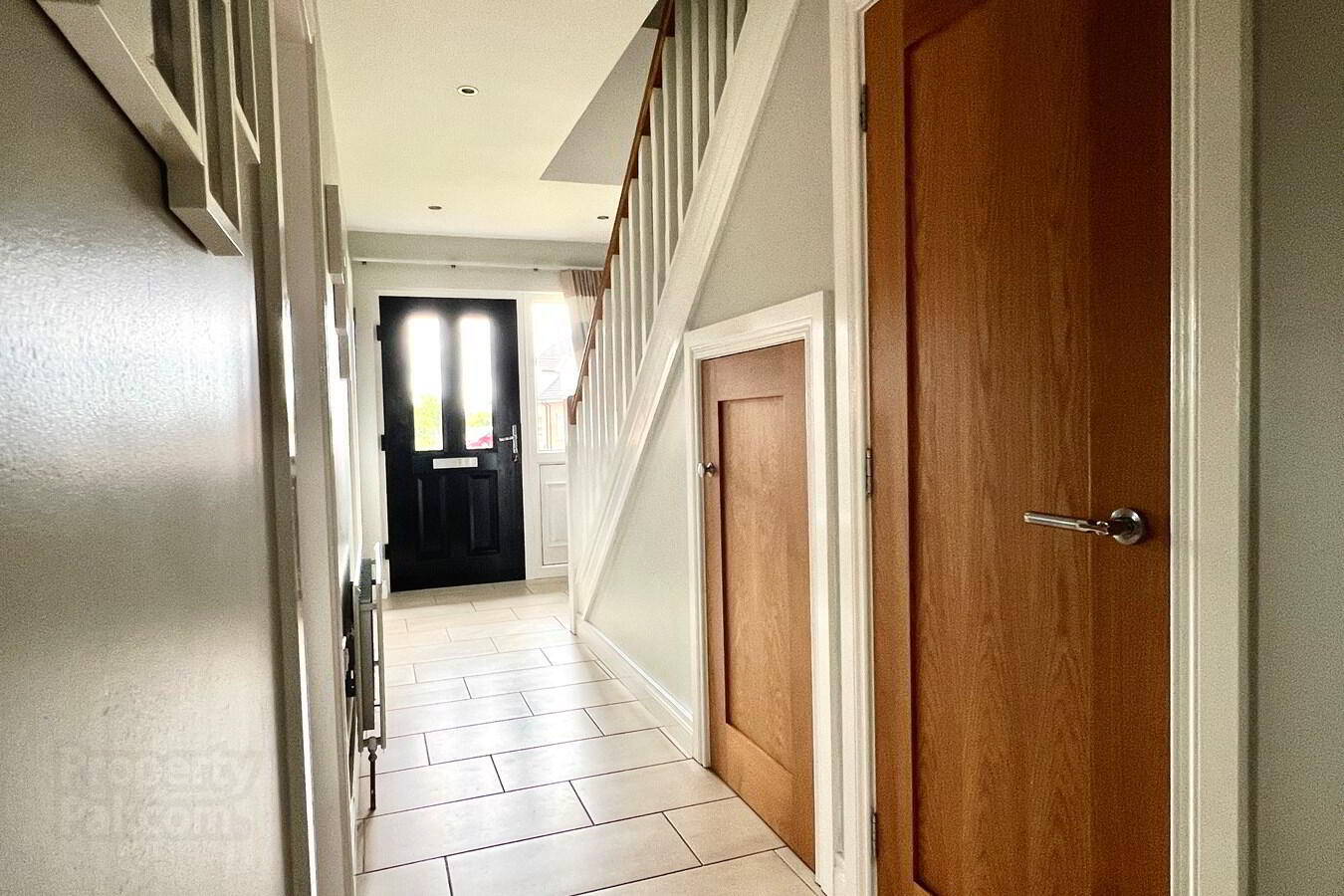
Features
- Entrance hall
- Lounge with feature fireplace
- Family room/bedroom 4
- Attractive country style kitchen
- Built-in appliances
- Utility room
- Three bedrooms (all with built-in units)
- Bathroom (downstairs)
- Shower room (upstairs)
- PVC double glazed windows
Superb Detached Chalet Bungalow And Garage
Offering Flexible Family Accommodation
Built And Finished To A High Specification
Entrance Hall
21' 4" x 6' 7" (6.50m x 2.01m) Composite front door, under stairs cupboard, Hot press
Lounge
17' 7" x 10' 10" (5.36m x 3.30m) Feature fireplace with stove and granite hearth, laminate floor
Family Room
11' 0" x 9' 2" (3.35m x 2.79m) Laminate floor
Kitchen
12' 4" x 12' 0" (3.76m x 3.66m) Cream coloured country style kitchen with high and low level units, built-in oven, hob, extractor fan, dishwasher, fridge, freezer, 1½ bowl stainless steel sink, partially tiled walls, tiled floor, dining area
Utility Room
7' 2" x 5' 3" (2.18m x 1.60m) High and low level units, stainless steel sink, plumbed for washing machine, tiled floor, back door
Bedroom 1
10' 0" x 9' 2" (3.05m x 2.79m) Wall length built-in wardrobes, laminate floor
Bathroom
9' 2" x 5' 8" (2.79m x 1.73m) White suite comprising panelled bath, wash hand basin with vanity unit, w.c., corner shower cubicle
1st Floor
Bedroom 2
14' 5" x 10' 10" (4.39m x 3.30m) Wall length unit with wardrobes and drawers, laminate floor
Bedroom 3
14' 7" x 12' 7" (4.45m x 3.84m) Wall length built-in wardrobes, laminate floor
Shower Room
6' 7" x 5' 0" (2.01m x 1.52m) White suite comprising corner shower cubicle, wash hand basin with vanity unit, w.c., fully tiled walls, tiled floor
Outside
Front garden laid in lawn
Tarmac drive
Enclosed rear garden laid in lawn with patio area
Garage
17' 6" x 11' 0" (5.33m x 3.35m) Roller door


