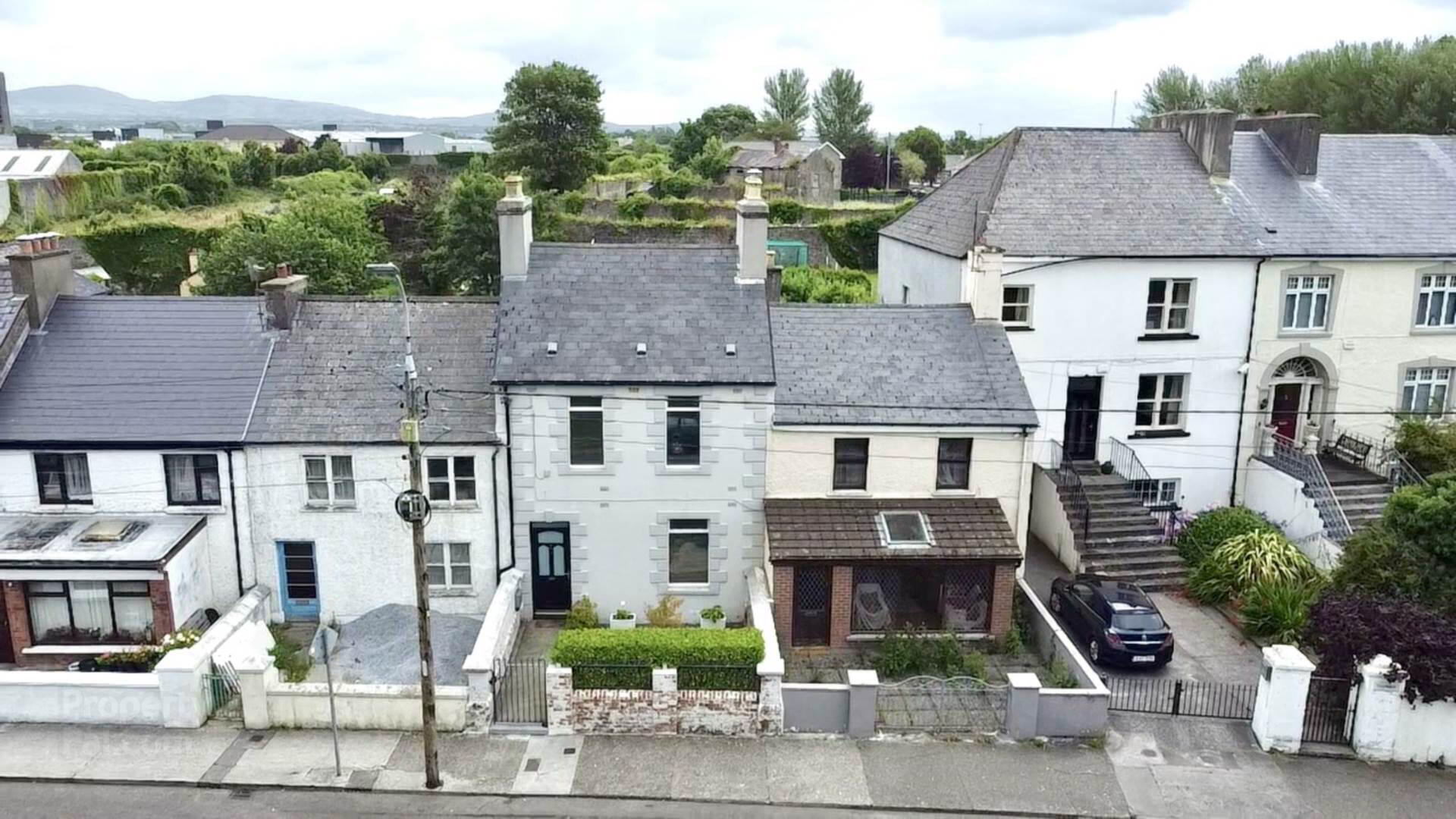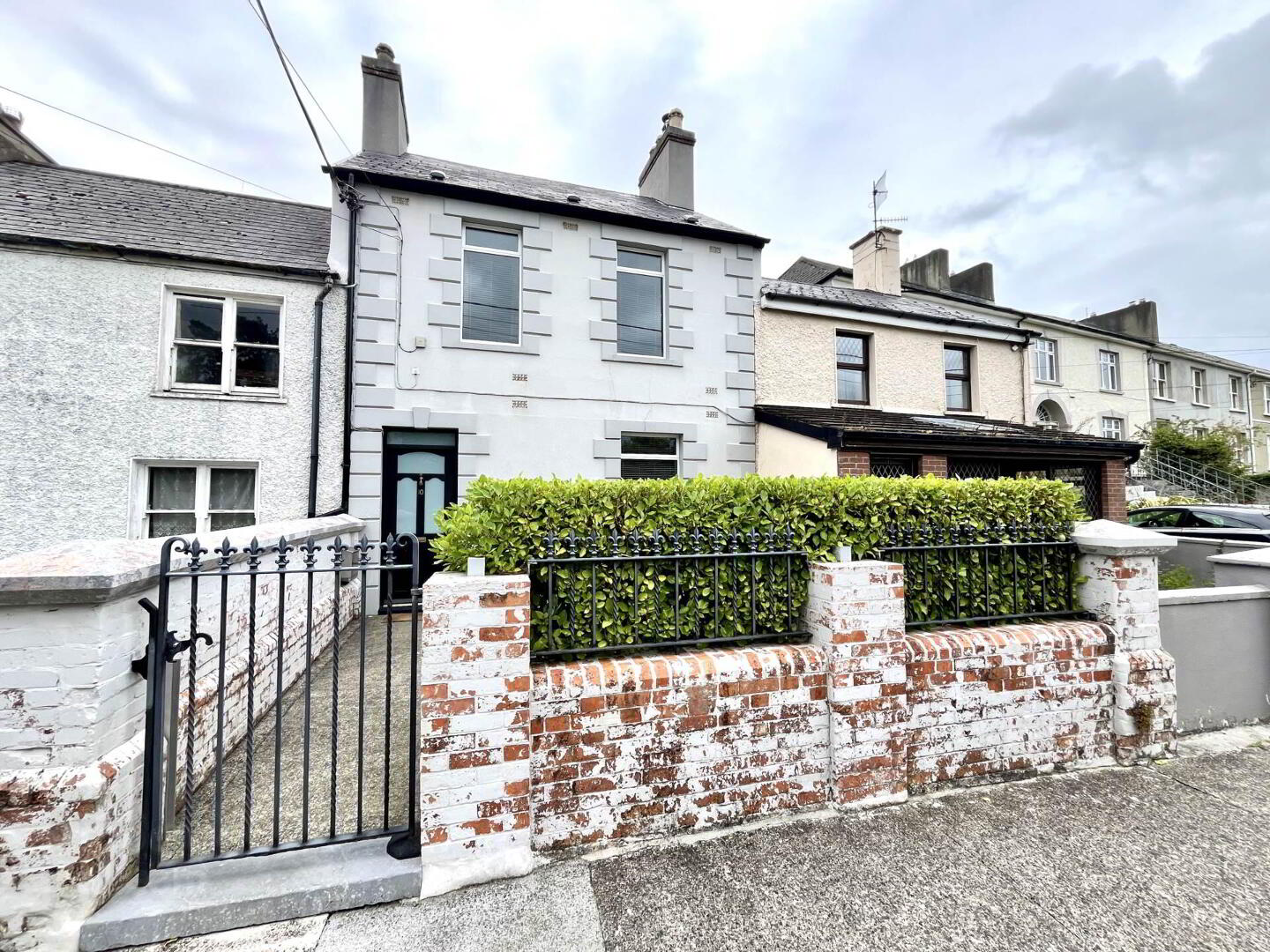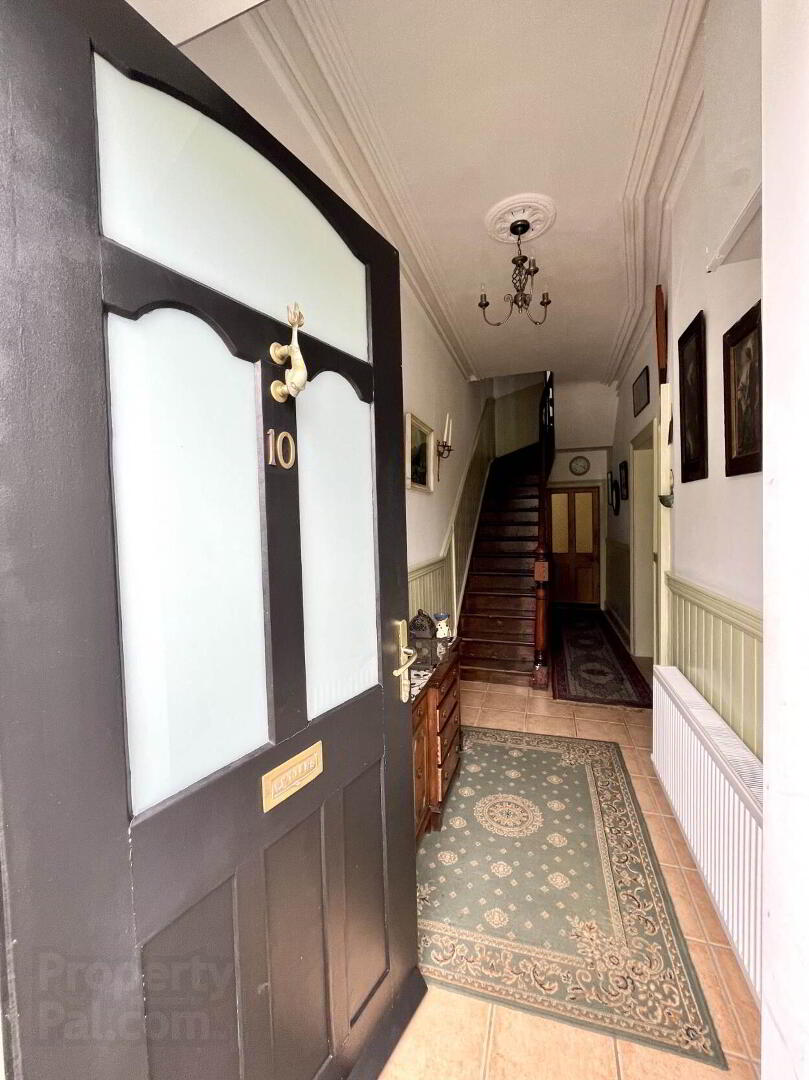



Features
- Aluminium double glazed windows
- OFCH
- Substantial rear garden
- 2 storage facilities
- High Georgian ceilings
Welcome to this delightful two-storey terraced home, perfectly situated in the vibrant heart of Tralee. Built in the 1800s, this property offers a unique blend of historical charm and modern potential, ideal for those looking to create their dream home.
The property boasts three generously sized bedrooms with the potential to convert an additional room into a fourth bedroom, providing ample space for a growing family or guests. High Georgian ceilings add an airy and elegant touch to the living spaces.
Significant refurbishment work has already been completed, including the installation of oil-fired central heating and double-glazed aluminum windows. However, the property still requires some finishing touches, offering the perfect opportunity to personalize it to your taste.
One of the standout features of this home is its substantial back garden, providing a peaceful retreat in the midst of the town.
The property is conveniently located within walking distance of Tralee town centre, making it easy to access shops, restaurants, and amenities. It is also a short walk to Moyderwell Mercy Primary School, Christian Brothers Secondary School, and Presentation School, making it an ideal location for families with school-going children. This charming home is a rare find, offering historical charm, modern comforts, and an unbeatable location in the heart of Tralee.
Accommodation briefly consists of:
Entrance hallway:
6.88 x 1.66
Front reception room:
3.85 x 2.89
Second reception room:
3.49 x 2.84
Dining room:
5.00 x 2.77
Kitchen:
2.74 x 4.84
Landing:
1.66 x 3.48
Bedroom 2:
5.36 x 2.38
Bedroom 3:
3.54 x 3.30
Corridor:
5.09 x 1.18
Bathroom:
1.49 x 5.08
Bedroom 1:
4.95 x 3.13
Walk in wardrobe:
3.90 x 2.63
Entrance hallway - 6.88m (22'7") x 1.66m (5'5")
Front reception room - 3.85m (12'8") x 2.89m (9'6")
Second reception room - 3.49m (11'5") x 2.84m (9'4")
Dining room - 5m (16'5") x 2.77m (9'1")
Kitchen - 2.74m (9'0") x 4.84m (15'11")
Landing - 1.66m (5'5") x 3.48m (11'5")
Bedroom 2 - 5.36m (17'7") x 2.38m (7'10")
Bedroom 3 - 3.54m (11'7") x 3.3m (10'10")
Corridor - 5.09m (16'8") x 1.18m (3'10")
Bathroom - 1.49m (4'11") x 5.08m (16'8")
Bedroom 1 - 4.95m (16'3") x 3.13m (10'3")
Walk in wardrobe - 3.9m (12'10") x 2.63m (8'8")
Note:
Please note we have not tested any apparatus, fixtures, fittings, or services. Interested parties must undertake their own investigation into the working order of these items. All measurements are approximate and photographs provided for guidance only.


