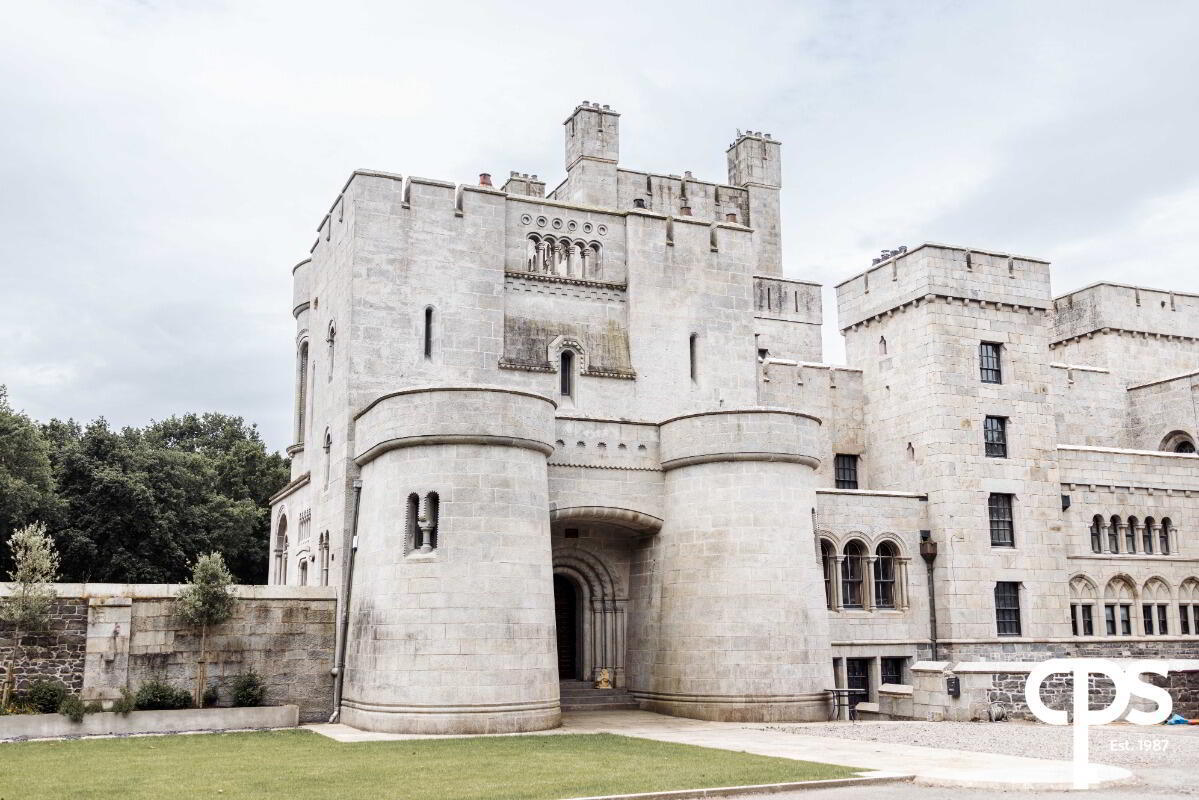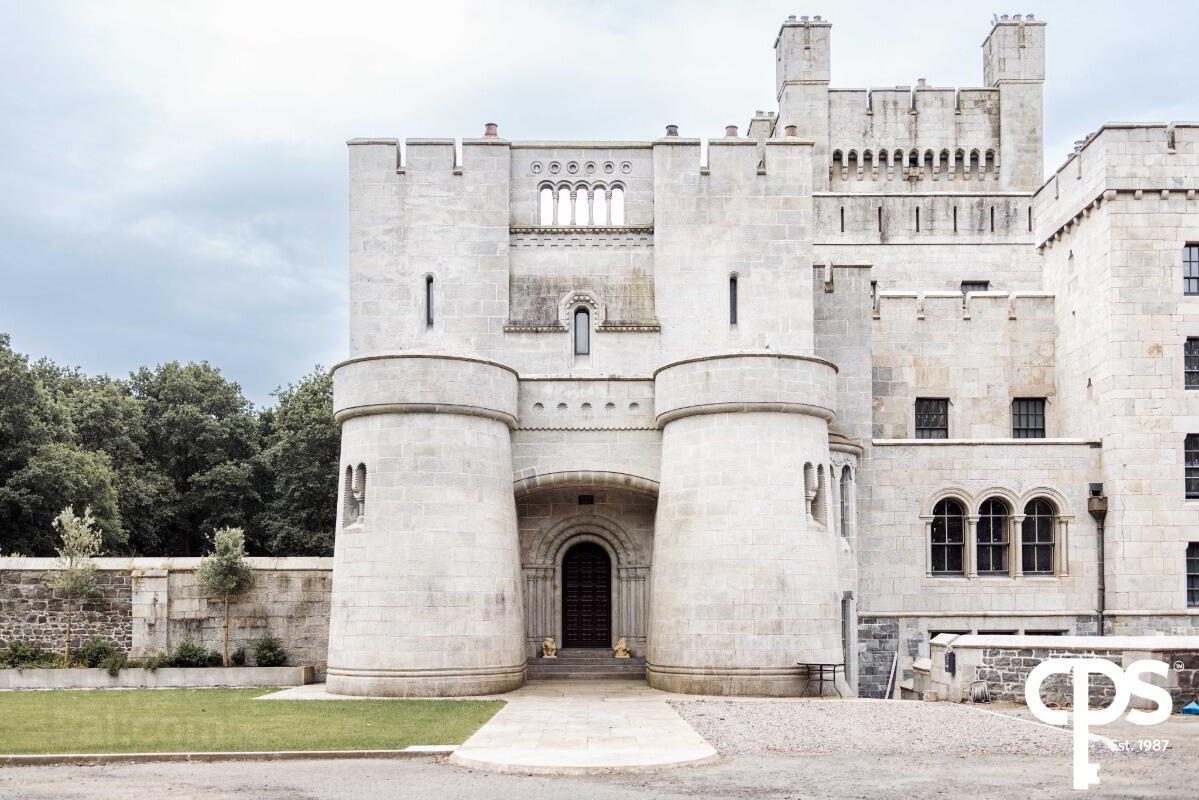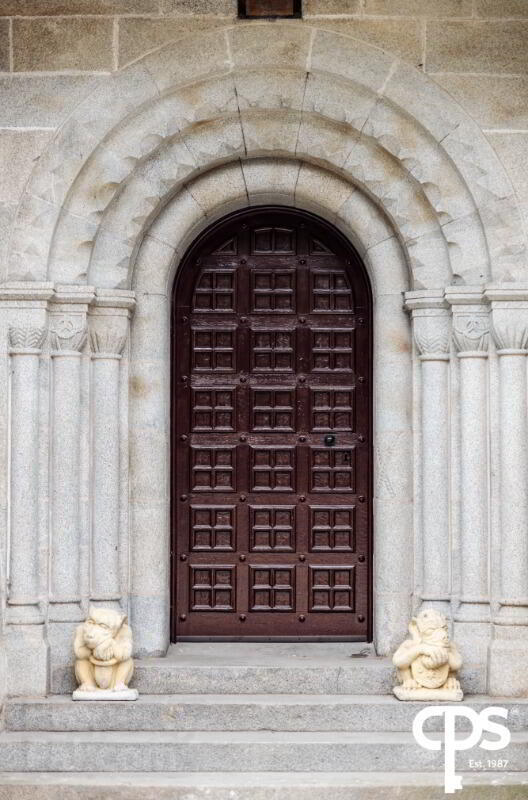


Bastian Gate,
Gosford Castle, Markethill, BT60 1FP
3 Bed Semi-detached House
Price £675,000
3 Bedrooms
3 Bathrooms
4 Receptions
Property Overview
Status
For Sale
Style
Semi-detached House
Bedrooms
3
Bathrooms
3
Receptions
4
Property Features
Tenure
Not Provided
Heating
Gas
Property Financials
Price
£675,000
Stamp Duty
Rates
Not Provided*¹
Typical Mortgage
Property Engagement
Views Last 7 Days
1,057
Views Last 30 Days
69,683
Views All Time
197,455

History
Gosford Castle located on the outskirts of Armagh City, County Armagh was constructed in the early 19th century specifically between 1819 and 1825. The castle was built for Archibald Acheson, the 2nd Earl of Gosford, who was a prominent figure in British and Irish politics. The designed was by renowned architect Thomas Hopper who was known for his Gothic Revival style and the castle is a prime example of the Gothic Revival movement that was popular during the 19th century, characterized by its battlements, turrets, and large windows.
In the early 20th century during the Second World War the castle was requisitioned by the military and was used to house troops. In most recent years the castle gained international fame when parts of it were used as a filming location for the popular television series "Game of Thrones." It featured as Riverrun, the ancestral home of House Tully.
Property
CPS are delighted to be appointed to bring this very special property to the open market place. The property lies within the walls of the prestigious Gosford Castle and is located on the grounds of Gosford Forest Park. The park offers beautiful surroundings, featuring a herd of red deer, arboretum, walled garden, two mill ponds, five children’s play parks, many walking and cycle paths and a host of flora and fauna. Gosford Forest Park is located only a 10-minute drive from Armagh City, 15 minutes from Newry, 50 minutes from Belfast and 70 minutes from Dublin.
With three double bedrooms and an abundance of space to facilitate more, the property offers unique spacious living conditions and in terms of finish there is no property available on the market to rival it. While the property is fully renovated, special care and attention has been taken to maintain the integrity and historical background befitting of this fantastic building.
To arrange a private viewing of this truly unique and historic property please contact your local CPS branch on (028) 3752 888.
** Please note this property is considered freehold and therefore mortgageable with no requirement for a management company **
Features
- Incredible location within Gosford Forest Park
- Walking paths, cycle trails and play parks on your doorstep
- Excellent security with two automatic gates
- 3 floors
- Spacious three-bedroom property
- Main foyer
- Sizeable reception room
- Lounge area to the first floor
- 2 kitchens
- Three bathrooms one to each floor
- Gas central heating
- Private parking facilities
- Entertainment area to the rear of the property
- Lift
Kitchen – 6.86m x 3.09m
This spacious long galley styled kitchen comes with tiled flooring throughout and comes with a number high and low storage units that have been constructed in solid wood alongside granite worktops. The kitchen benefits from ample space for kitchen appliances, has a fitted double Belfast sink and also has fixed ceiling spotlights. There is a small utility area just off the kitchen.
Main Foyer – 12.80m x 6.29m
The eye-catching centrepiece of this unique property is the expansive living space which has the versatility to be used for a variety reasons. As you proceed to walk through the grand front entrance and into the main foyer your eyes immediately become drawn to the high ceilings measuring up to 4.71m in height with medieval styled chanteclers providing ample light to radiate the room. The foyer can be used as a reception room/lounge with its fitted multi-fuel stove burner, TV sockets and abundance of space it provides for furniture. Within there is a lift which can take you to the remaining floors this property has to offer.
Bathroom – 7.05m x 2.49m
This spacious bathroom comprises of a three-piece suite to include W/C, hand wash basin and double doored power shower with tiled splashback surround. The bathroom comes with tiled flooring throughout and benefits from a fitted radiator within.
Open canopy area – 3.08m x 3.72m
This spacious canopy area which is currently being utilised as a double bedroom can be used as open terrace area over looking the main foyer. The canopy comes with carpeted flooring fitted through and has been fitted with a double panelled radiator and electrical sockets.
Basement level
Basement level kitchen/dining area – 9.50m x 5.91m
The spacious reception area of this floor comes with carpeted flooring throughout and has an abundance of space for a number of pieces of furniture and can be classed as self-catering with its own solid wooden kitchen area.
The kitchen area which has tiled flooring throughout comes with a number of high and low storage units and granite worktops. The kitchen benefits from a number of integrated kitchen appliances to include multi-hob induction hob with oven units below and extractor fan overhead with plumbing installed for a dishwasher. There is a set of French patio doors giving access to the side of the property.
Bedroom 1 – 7.74m x 3.11m
This spacious and large double bedroom comes with carpeted flooring throughout and offers frontal views of the castle and the surrounding forest. The bedroom benefits from built-in storage areas and has been fitted with electrical sockets and double panelled radiators.
Bathroom – 1.55m x 3.90m
This fully tiled bathroom located on the basement floor comprises of a three-piece suite to include W/C, hand wash basin and wet room styled power shower.
Bedroom 2 – 7.46m x 2.77m
The second double bedroom this basement level has to offer comes with carpeted flooring throughout and benefits from being fitted with double panelled radiators and electrical sockets.
1st Floor
Function room – 11.95m x 9.19m
To the top floor of this unique property is an outstanding piece architectural design to provide a room that can be utilised as an additional reception room/function area. To the area which is currently be used as a living space comes with carpeted flooring throughout and houses an open fireplace which sits on a slated hearth and granite mantelpiece surround. The room is radiated with natural light with its fitted sky lights and stained glassed windows surrounding. This room can be accessed by the old-fashioned spiral staircase or via the lift while also benefits with a slightly raised area in the tower of the castle.
Bathroom – 5.64m x 4.58m
This large top floor bathroom comprises of a four-piece suite to include W/C, hand wash basin, corner power shower and bespoke large bath. The bathroom comes with wooden styled tiled flooring throughout with fully tiled décor surrounding.
External
To the front of the property is a breath taking medieval grand entrance with castle styled front door providing access. To frontal side of the property is a garden laid in lawn with original castle built stone wall leading you to the rear of the property. To the rear of the property there is private parking facilities for a number of vehicles and recently built entertainment area with stone-built patio space for a table and chairs. Within the rear garden is a concrete constructed barbecue and raised stepped balcony leading you to the rear entrance of the property.

Click here to view the video



