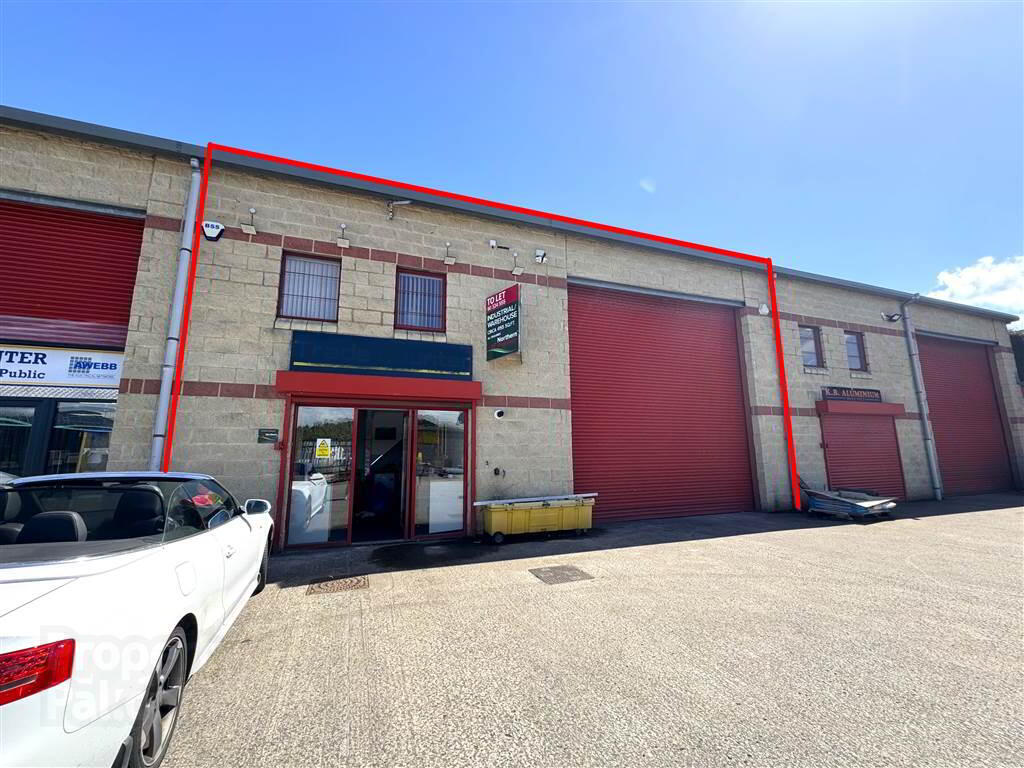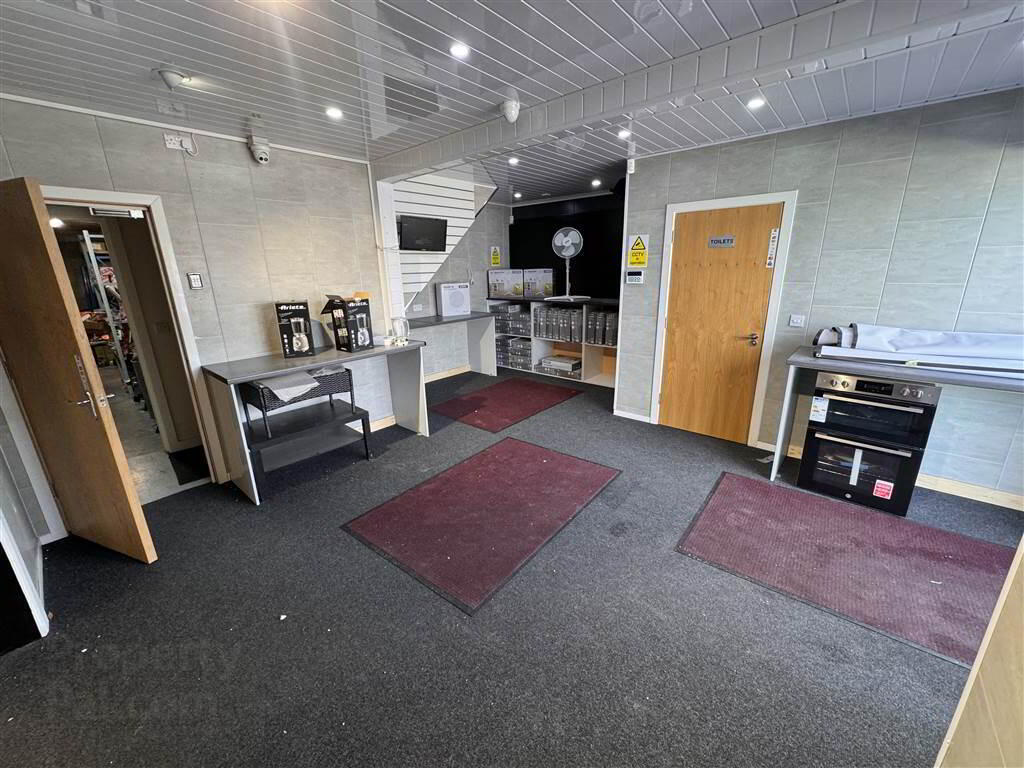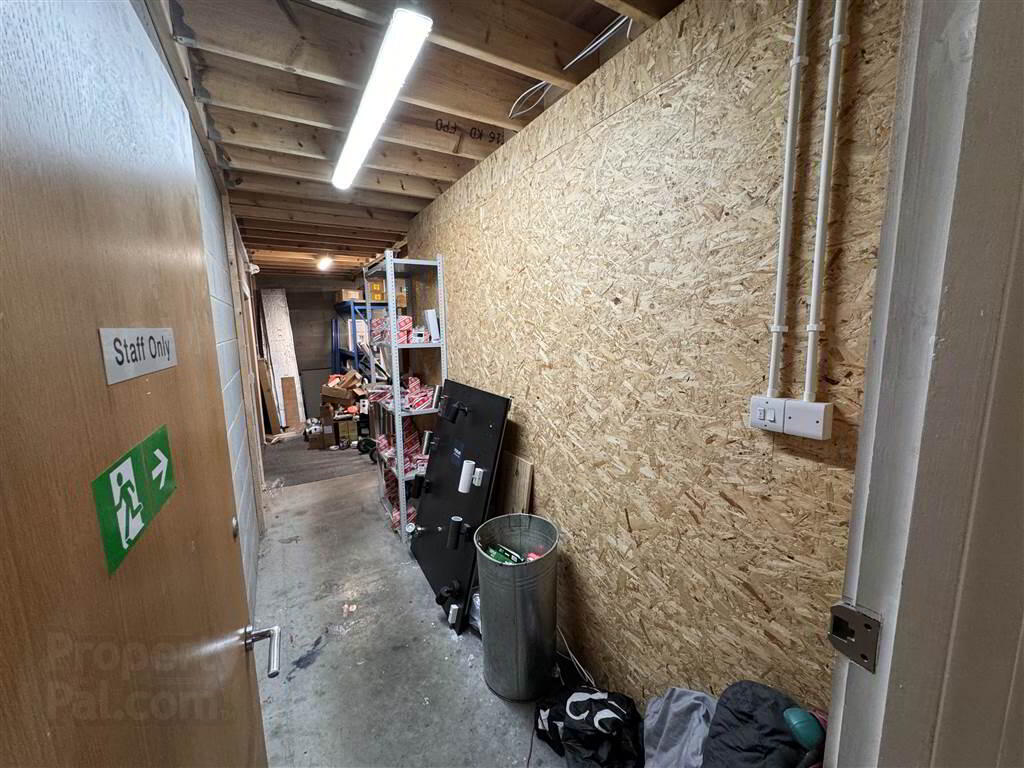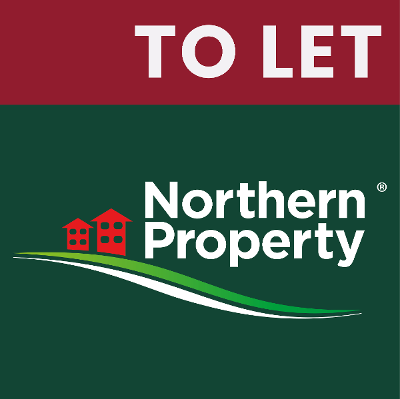



Features
- Excellent Industrial/Warehouse Unit
- Kitchen & Toilet Facilitiies
- Office Space On 1st Floor
- Electric Roller Shutter Access & Double Glazed Frontage
- Circa 2,520 Sqft
- Rates Approximately £4,824.86 Per Annum
- EPC Rating D82 (9920-3969-0325-3680-7030)
Located off Lanark Way, within Merkland Place in West Belfast. This property offers close proximity to the M1 motorway and Westlink; while being approximately 1.8 miles from Belfast City Centre. The property benefits from excellent public transport connections and close to local amenties.
DESCRIPTION
The unit can lend itself to various uses subject to planning consents; offering a great opportunity to open or re-locate your business. The unit is spread over two floors comprising a reception area, ground floor warehouse; large office on the first floor, kitchen facilities, and a WC. Further benefiting the unit has double glazing, PIP alarm system, and parking facilities. The unit measures circa 2,520 sqft.
RENTAL PRICE
We have been instructed to seek rent of £18,000 Per Annum (£1,500 Per Month)
RATES
The property has an NAV of £8,050 and the 2024/25 Rates are £4,824.86 Per Annum
FURTHER INFORMATION
For access, further information and/or register your interest, please contact our commercial team today- 028 90 324 555 - [email protected]
Ground Floor
- ENTRANCE HALL:
- 1.3m x 1.527m (4' 3" x 5' 0")
Electric roller shutter access. Aluminum glazed frontage. Concrete flooring. - HALLWAY:
- 2.623m x 3.618m (8' 7" x 11' 10")
Concrete flooring. Smoke alarm. CCTV camera. Access to stairs - SEPARATE WC:
- 1.577m x 1.428m (5' 2" x 4' 8")
White two piece suite. Extractor fan. Towel rail. Concrete flooring - Store Room
- 3.902m x 1.577m (12' 10" x 5' 2")
Elecrtic and gas meters. Fire and alarm panels. Strip lighting. concrete flooring. - KITCHEN:
- 3.074m x 2.784m (10' 1" x 9' 2")
High and low level units. Stainless steel sink. Part tiled walls. Vinyl flooring. Internal double glazed window. Strip lighting - WAREHOUSE
- 14.389m x 11.738m (47' 2" x 38' 6")
Electric roller shutter access. Concrete flooring. Strip lighting. 2 x Heat detectors. Rear access - SEPARATE WC:
- 1.527m x 1.3m (5' 0" x 4' 3")
White two piece suite. Tiled splash back.Concrete flooring. Gas boiler. Hand towel rail
First Floor
- LANDING:
- 1.352m x 0.899m (4' 5" x 2' 11")
Fitted carpet - OFFICE:
- 5.859m x 5.876m (19' 3" x 19' 3")
Fitted carpet. Shelving. 2 x Aluminum double glazed windows. 1 x Internal double glazed window. Strip lighting. Smoke alarm
Outside
- External water tap. Large external light
Directions
Located in Merkland Place in West Belfast, just off Lanark Way


